Idées déco de dressings et rangements avec un placard à porte plane
Trier par :
Budget
Trier par:Populaires du jour
201 - 220 sur 14 326 photos
1 sur 2
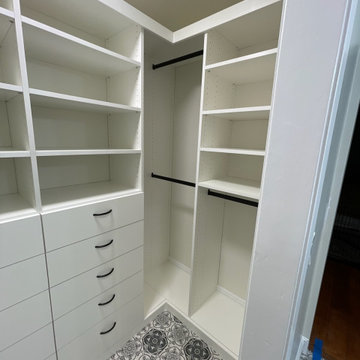
Tiny walk in with big needs. Hanging, shelving and drawers
Cette image montre un petit dressing avec un placard à porte plane et des portes de placard blanches.
Cette image montre un petit dressing avec un placard à porte plane et des portes de placard blanches.
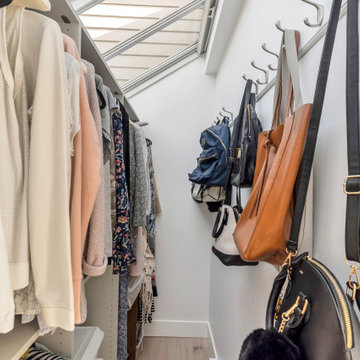
Réalisation d'une petite armoire encastrée marine neutre avec un placard à porte plane, des portes de placard blanches, un sol en bois brun, un sol beige et un plafond voûté.
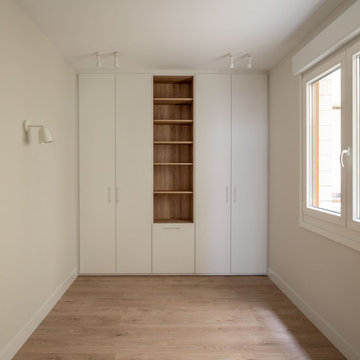
Idées déco pour une petite armoire encastrée classique neutre avec un placard à porte plane, des portes de placard blanches et sol en stratifié.
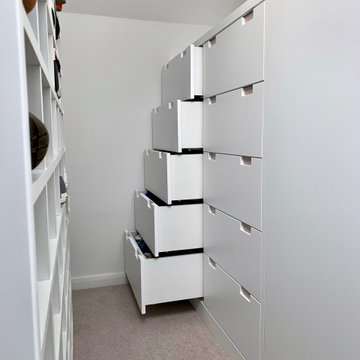
Compact walk in wardrobe with designated clothes hanging areas, drawers and shoe storage with bench seat. The walk In room also has a sloping ceiling and large Velux window.
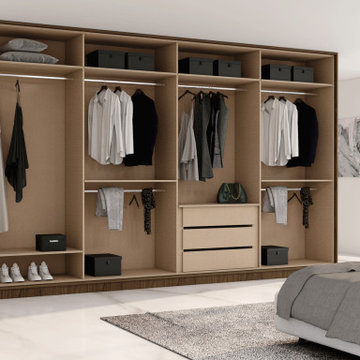
Here comes the stylish top hung built-in wooden sliding wardrobe in washiba brown & Matera finish. The fully wooden door creates the impression of a modern interior. The wardrobe becomes more user-friendly with the soft-closure feature added to the Italian sliding fitted wardrobe. Take a look our our latest Wooden & Glass Sliding Wardrobe in Hidalgo Leon Finish. Our sliding doors on rails are made with high precision rollers and bearings, which helps in better daily usage.
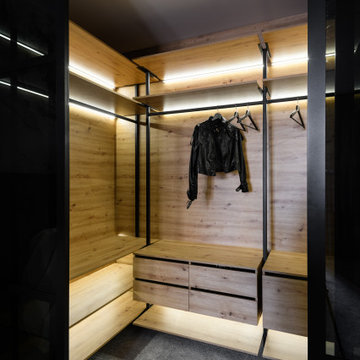
Aménagement d'un dressing et rangement contemporain en bois brun de taille moyenne et neutre avec un placard à porte plane, moquette et un sol gris.
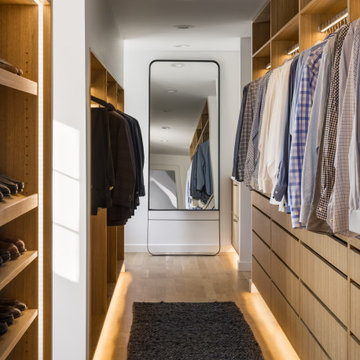
Idée de décoration pour une armoire encastrée design de taille moyenne pour un homme avec un placard à porte plane, des portes de placard jaunes, parquet clair et un sol marron.
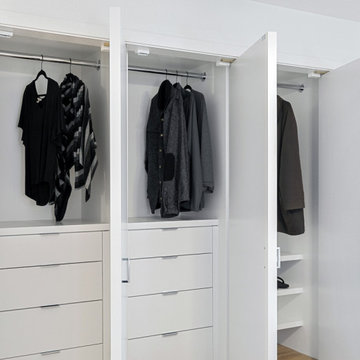
Pretty proud of this! A lousy wall of sliding mirror doors hiding storage transformed into personal storage that just makes more sense.
Inspiration pour une petite armoire encastrée marine neutre avec un placard à porte plane, des portes de placard blanches, un sol en vinyl et un sol marron.
Inspiration pour une petite armoire encastrée marine neutre avec un placard à porte plane, des portes de placard blanches, un sol en vinyl et un sol marron.

The Kelso's Primary Closet is a spacious and well-organized haven for their wardrobe and personal belongings. The closet features a luxurious gray carpet that adds a touch of comfort and warmth to the space. A large gray linen bench provides a stylish seating area where one can sit and contemplate outfit choices or simply relax. The closet itself is a generous walk-in design, offering ample room for clothing, shoes, and accessories. The round semi-flush lighting fixtures provide soft and ambient illumination, ensuring that every corner of the closet is well-lit. The white melamine closet system provides a sleek and clean aesthetic, with shelves, drawers, and hanging rods meticulously arranged to maximize storage and organization. The Kelso's Primary Closet combines functionality and style, creating a functional and visually appealing space to showcase their fashion collection.
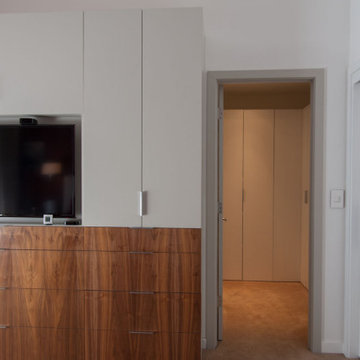
Réalisation d'un petit placard dressing design en bois brun neutre avec un placard à porte plane, moquette et un sol beige.

Réalisation d'un dressing minimaliste en bois brun de taille moyenne pour un homme avec un placard à porte plane, parquet clair et un sol marron.
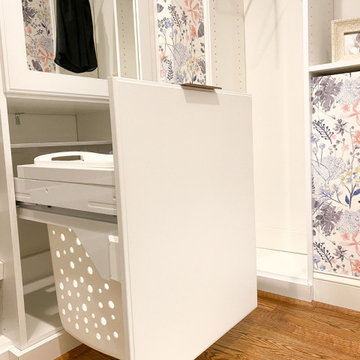
Small closet with wasted space and ventilated shelving gets an organization makeover.
Inspiration pour un petit dressing avec un placard à porte plane, des portes de placard blanches et un sol en bois brun.
Inspiration pour un petit dressing avec un placard à porte plane, des portes de placard blanches et un sol en bois brun.
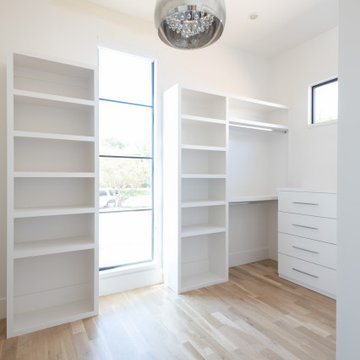
Réalisation d'un grand dressing tradition neutre avec un placard à porte plane, des portes de placard blanches et parquet clair.
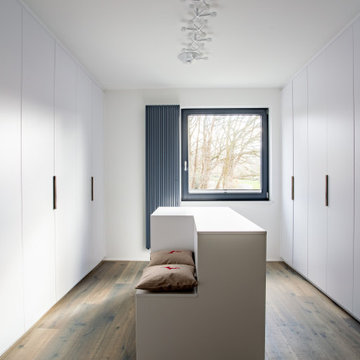
Raumhohe Einbauschränke bieten jede Menge Stauraum und unterstreichen den minimalistischen Charakter der Wohnung.
Idées déco pour un grand dressing moderne neutre avec un placard à porte plane, des portes de placard blanches, parquet foncé et un sol marron.
Idées déco pour un grand dressing moderne neutre avec un placard à porte plane, des portes de placard blanches, parquet foncé et un sol marron.
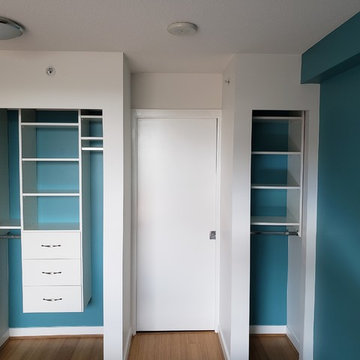
Medium unit featuring three essential elements ; drawers , shelves and hanging space
Réalisation d'un petit placard dressing minimaliste neutre avec un placard à porte plane, des portes de placard blanches, sol en stratifié et un sol marron.
Réalisation d'un petit placard dressing minimaliste neutre avec un placard à porte plane, des portes de placard blanches, sol en stratifié et un sol marron.
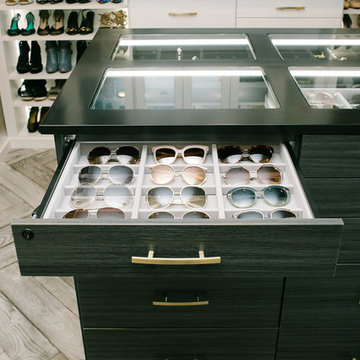
Cette image montre un très grand dressing traditionnel neutre avec un placard à porte plane, des portes de placard blanches, un sol en bois brun et un sol gris.
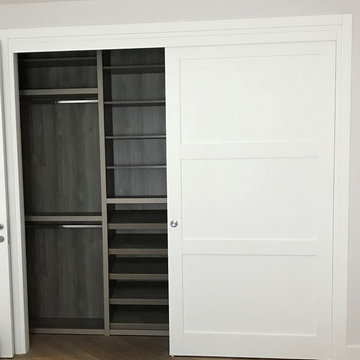
Two hanging sections, shelving and a shoe sections are on the left.
We make custom sections according to customer requirements.
Exemple d'un petit placard dressing moderne neutre avec un placard à porte plane et des portes de placard blanches.
Exemple d'un petit placard dressing moderne neutre avec un placard à porte plane et des portes de placard blanches.
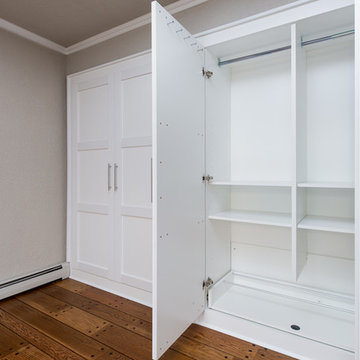
Aménagement d'un petit placard dressing classique avec un placard à porte plane, des portes de placard blanches et un sol en bois brun.
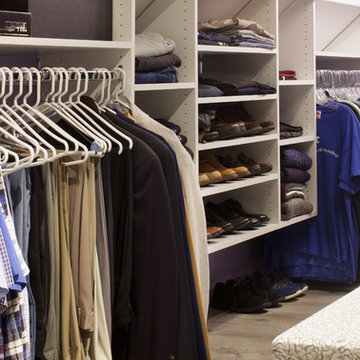
Originally, this was an open space with sharply sloped ceilings which drastically diminished usable space. Sloped ceilings and angled walls present a challenge, but innovative design solutions have the power to transform an awkward space into an organizational powerhouse.
Kara Lashuay

Side Addition to Oak Hill Home
After living in their Oak Hill home for several years, they decided that they needed a larger, multi-functional laundry room, a side entrance and mudroom that suited their busy lifestyles.
A small powder room was a closet placed in the middle of the kitchen, while a tight laundry closet space overflowed into the kitchen.
After meeting with Michael Nash Custom Kitchens, plans were drawn for a side addition to the right elevation of the home. This modification filled in an open space at end of driveway which helped boost the front elevation of this home.
Covering it with matching brick facade made it appear as a seamless addition.
The side entrance allows kids easy access to mudroom, for hang clothes in new lockers and storing used clothes in new large laundry room. This new state of the art, 10 feet by 12 feet laundry room is wrapped up with upscale cabinetry and a quartzite counter top.
The garage entrance door was relocated into the new mudroom, with a large side closet allowing the old doorway to become a pantry for the kitchen, while the old powder room was converted into a walk-in pantry.
A new adjacent powder room covered in plank looking porcelain tile was furnished with embedded black toilet tanks. A wall mounted custom vanity covered with stunning one-piece concrete and sink top and inlay mirror in stone covered black wall with gorgeous surround lighting. Smart use of intense and bold color tones, help improve this amazing side addition.
Dark grey built-in lockers complementing slate finished in place stone floors created a continuous floor place with the adjacent kitchen flooring.
Now this family are getting to enjoy every bit of the added space which makes life easier for all.
Idées déco de dressings et rangements avec un placard à porte plane
11