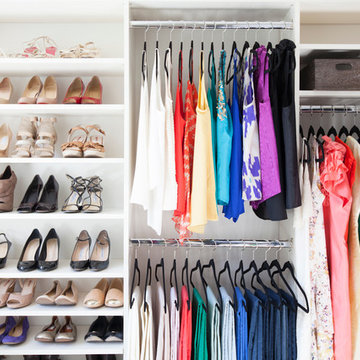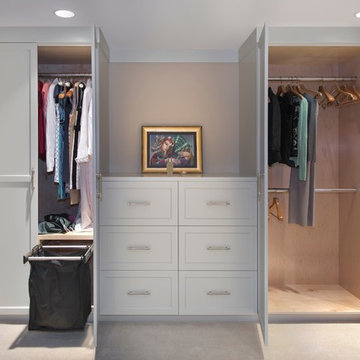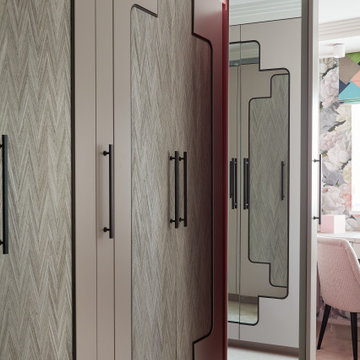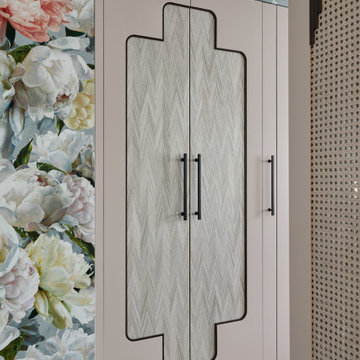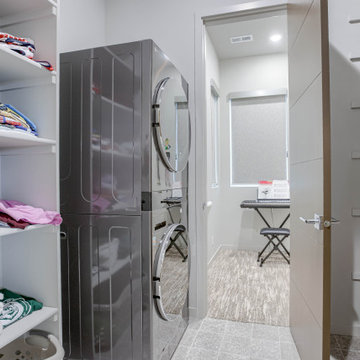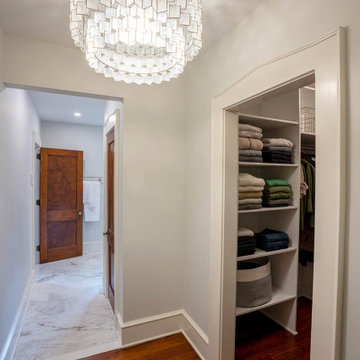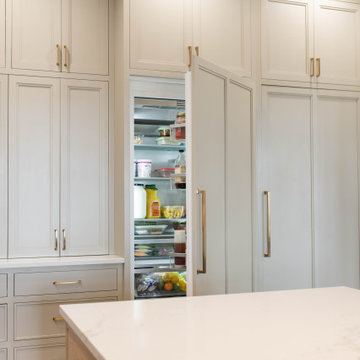Idées déco de dressings et rangements contemporains
Trier par :
Budget
Trier par:Populaires du jour
2821 - 2840 sur 47 994 photos
1 sur 2
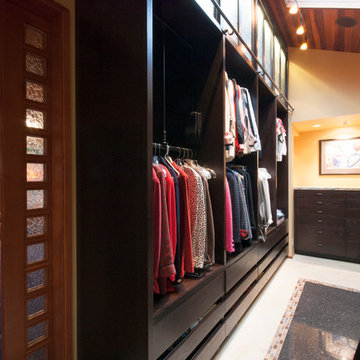
Our client’s intension was to make this bathroom suite a very specialized spa retreat. She envisioned exquisite, highly crafted components and loved the colors gold and purple. We were challenged to mix contemporary, traditional and rustic features.
Also on the wish-list were a sizeable wardrobe room and a meditative loft-like retreat. Hydronic heated flooring was installed throughout. The numerous features in this project required replacement of the home’s plumbing and electrical systems. The cedar ceiling and other places in the room replicate what is found in the rest of the home. The project encompassed 400 sq. feet.
Features found at one end of the suite are new stained glass windows – designed to match to existing, a Giallo Rio slab granite platform and a Carlton clawfoot tub. The platform is banded at the floor by a mosaic of 1″ x 1″ glass tile.
Near the tub platform area is a large walnut stained vanity with Contemporary slab door fronts and shaker drawers. This is the larger of two separate vanities. Each are enhanced with hand blown artisan pendant lighting.
A custom fireplace is centrally placed as a dominant design feature. The hammered copper that surrounds the fireplace and vent pipe were crafted by a talented local tradesman. It is topped with a Café Imperial marble.
A lavishly appointed shower is the centerpiece of the bathroom suite. The many slabs of granite used on this project were chosen for the beautiful veins of quartz, purple and gold that our client adores.
Two distinct spaces flank a small vanity; the wardrobe and the loft-like Magic Room. Both precisely fulfill their intended practical and meditative purposes. A floor to ceiling wardrobe and oversized built-in dresser keep clothing, shoes and accessories organized. The dresser is topped with the same marble used atop the fireplace and inset into the wardrobe flooring.
The Magic Room is a space for resting, reading or just gazing out on the serene setting. The reading lights are Oil Rubbed Bronze. A drawer within the step up to the loft keeps reading and writing materials neatly tucked away.
Within the highly customized space, marble, granite, copper and art glass come together in a harmonious design that is organized for maximum rejuvenation that pleases our client to not end!
Photo, Matt Hesselgrave

Timber Veneer Walk.In.Robe
Cette image montre un petit dressing design en bois foncé pour un homme avec un placard sans porte et moquette.
Cette image montre un petit dressing design en bois foncé pour un homme avec un placard sans porte et moquette.
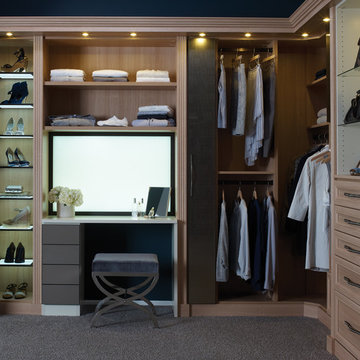
Closet Shoe Shelves & Slide-Out Mirror
Réalisation d'un grand dressing room design en bois clair neutre avec moquette, un placard avec porte à panneau encastré et un sol gris.
Réalisation d'un grand dressing room design en bois clair neutre avec moquette, un placard avec porte à panneau encastré et un sol gris.
Trouvez le bon professionnel près de chez vous
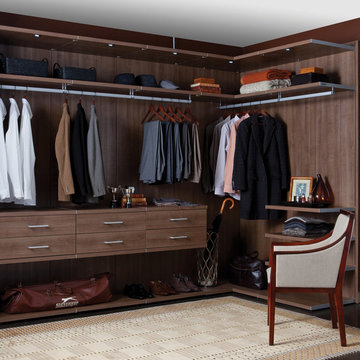
Virtuoso Bedroom Closet
Réalisation d'un grand dressing design en bois foncé pour un homme avec un placard à porte plane.
Réalisation d'un grand dressing design en bois foncé pour un homme avec un placard à porte plane.
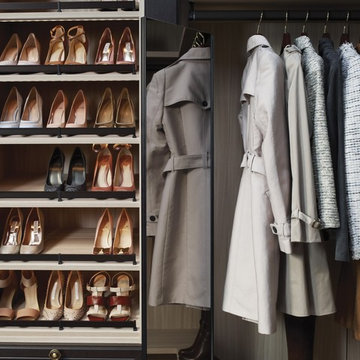
Luxury Walk-In Closet with Island
Réalisation d'un grand dressing design pour une femme avec un placard à porte vitrée et moquette.
Réalisation d'un grand dressing design pour une femme avec un placard à porte vitrée et moquette.
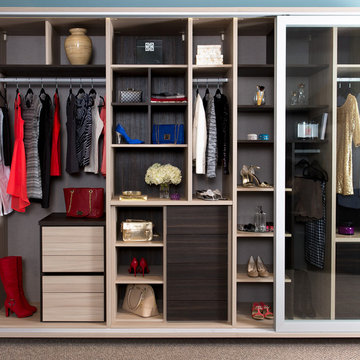
Contemporary Reach-In Closet with Textured Italian Finishes
Cette photo montre un grand dressing tendance en bois clair neutre avec un placard sans porte et moquette.
Cette photo montre un grand dressing tendance en bois clair neutre avec un placard sans porte et moquette.
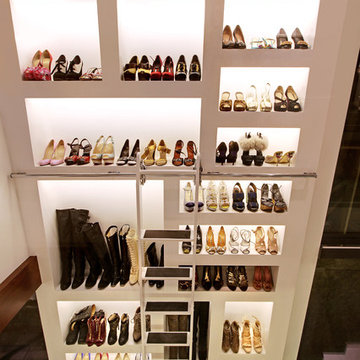
Jeri Koegel
Idée de décoration pour un dressing et rangement design pour une femme avec un placard sans porte et des portes de placard blanches.
Idée de décoration pour un dressing et rangement design pour une femme avec un placard sans porte et des portes de placard blanches.
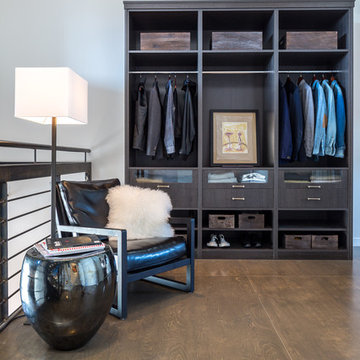
brian thomas jones
Réalisation d'un dressing et rangement design en bois foncé pour un homme avec un placard sans porte.
Réalisation d'un dressing et rangement design en bois foncé pour un homme avec un placard sans porte.
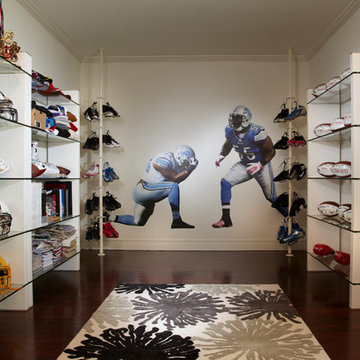
Modern Interior Designs in Miami FL. by J Design Group in Miami.
Home is an incredible or lovely place where most of the people feel comfortable. Yes..! After a long and hectic day, house is the one place where you can relax. Gone are the days, when a “home” meant just a ceiling with four walls. Yes..! That's true, but nowadays a “house” is something beyond your expectation. Therefore, most of the people hire “premises decoration” services.
Nowadays, unlike old-age properties, various new apartments and homes are built to optimize the comfort of modern housing. Yes...! Everyone knows that “Home Decoration” is considered to be one of the most important and hottest trends all over the world. This is an amazing process of using creativity, imaginations and skills. Through this, you can make your house and any other building interesting and amazing. However, if you are looking for these kinds of services for your premises, then “J Design Group” is here just for you.
We are the one that provides renovation services to you so that you can make a building actually look like a house. Yes..! Other ordinary organizations who actually focus on the colors and other decorative items of any space, but we provide all these solutions efficiently. Creative and talented Contemporary Interior Designer under each and every requirement of our precious clients and provide different solutions accordingly. We provide all these services in commercial, residential and industrial sector like homes, restaurants, hotels, corporate facilities and financial institutions remodeling service.
Everyone knows that renovation is the one that makes a building actually look like a house. That's true “design” is the one that complement each and every section of a particular space. So, if you want to change the look of your interior within your budget, then Miami Interior Designers are here just for you. Our experts carefully understand your needs and design an outline plan before rendering outstanding solutions to you.
Interior design decorators of our firm have the potential and appropriate knowledge to decorate any kind of building. We render various reliable and credible solutions to our esteemed customers so that they can easily change the entire ambiance of their premises.
J Design Group – Miami Interior Designers Firm – Modern – Contemporary
Contact us: 305-444-4611
www.JDesignGroup.com
“Home Interior Designers”
"Miami modern"
“Contemporary Interior Designers”
“Modern Interior Designers”
“House Interior Designers”
“Coco Plum Interior Designers”
“Sunny Isles Interior Designers”
“Pinecrest Interior Designers”
"J Design Group interiors"
"South Florida designers"
“Best Miami Designers”
"Miami interiors"
"Miami decor"
“Miami Beach Designers”
“Best Miami Interior Designers”
“Miami Beach Interiors”
“Luxurious Design in Miami”
"Top designers"
"Deco Miami"
"Luxury interiors"
“Miami Beach Luxury Interiors”
“Miami Interior Design”
“Miami Interior Design Firms”
"Beach front"
“Top Interior Designers”
"top decor"
“Top Miami Decorators”
"Miami luxury condos"
"modern interiors"
"Modern”
"Pent house design"
"white interiors"
“Top Miami Interior Decorators”
“Top Miami Interior Designers”
“Modern Designers in Miami”
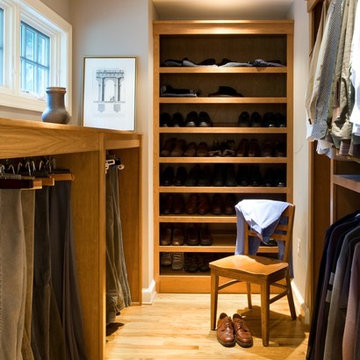
David Reeve Photography; The Master Suite is a most private area, and offers opportunities to explore styles and materials other than those found in the rest of the house.
This renovation project in a post-war Woodley Park home explores the use of wood, stone, tile, glass, chrome and light in a modern vein. Custom wood vanities and paneling surround the thinnest of countertop sinks, illuminated by wall-mounted sconces. At the shower, there are multiple shower heads and pair of cedar benches to allow use of the steam system. The alternating clear and translucent glass wall of the shower also creates a door opening to the toilet room.
At the closet, custom cherry cabinetry provides hanging and shelf space. A raised window provides daylight while preserving privacy. At the entry hall, the stair to the basement was opened and a custom-designed railing was installed at all levels.
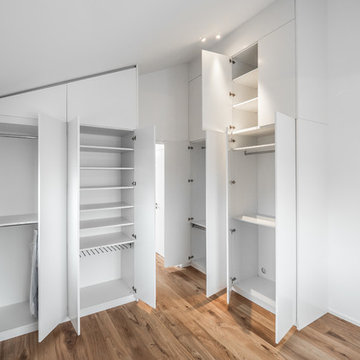
Einbauschrank in Dachschräge_geöffnet
Aménagement d'un dressing et rangement contemporain.
Aménagement d'un dressing et rangement contemporain.
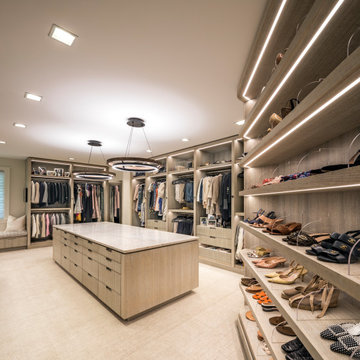
"About this Home:
Welcome to an unparalleled world of luxury living, where architectural mastery meets bespoke design in this expansive custom-built contemporary home. Nestled in the heart of an exclusive enclave, this residence is a testament to modern opulence and timeless sophistication.
41 West is a member of the Certified Luxury Builders Network.
Certified Luxury Builders is a network of leading custom home builders and luxury home and condo remodelers who create 5-Star experiences for luxury home and condo owners from New York to Los Angeles and Boston to Naples.
As a Certified Luxury Builder, 41 West is proud to feature photos of select projects from our members around the country to inspire you with design ideas. Please feel free to contact the specific Certified Luxury Builder with any questions or inquiries you may have about their projects. Please visit www.CLBNetwork.com for a directory of CLB members featured on Houzz and their contact information."
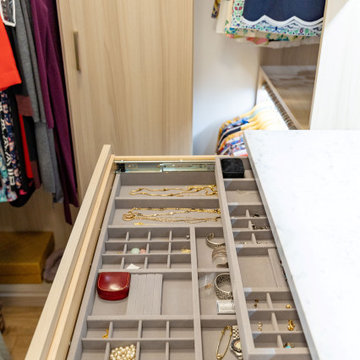
We shared photos from one half of this Rockville home's closet makeover last week, and now we're excited to share the other half! With bountiful storage options, jewelry inserts, puck lighting, lighted hanging rods, and valet rods as highlights, this closet is elegant, expansive, and beautifully functional all at the same time, and features cabinetry in Bergen Ash with matte gold hardware throughout. #inspiration #chaostocalm #storageoptions #closetdesign #homeorganization #designinganorganizedlife
Idées déco de dressings et rangements contemporains
142
