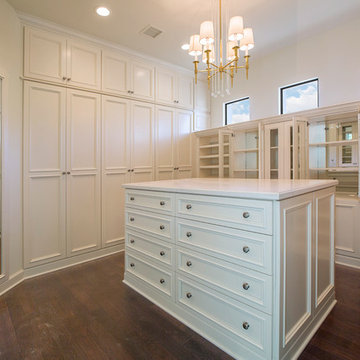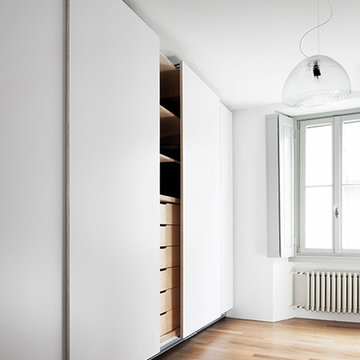Idées déco de dressings et rangements contemporains
Trier par :
Budget
Trier par:Populaires du jour
61 - 80 sur 47 943 photos
1 sur 2

The children’s closets in my client’s new home had Home Depot systems installed by the previous owner. Because those systems are pre-fab, they don’t utilize every inch of space properly. Plus, drawers did not close properly and the shelves were thin and cracking. I designed new spaces for them that maximize each area and gave them more storage. My client said all three children were so happy with their new closets that they have been keeping them neat and organized!
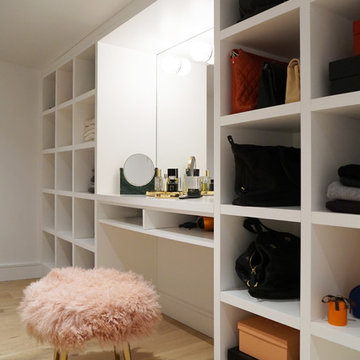
Master walk-in closet vanity with custom millwork open shelf unit.
Aménagement d'un dressing room contemporain de taille moyenne pour une femme avec un placard sans porte, des portes de placard blanches, parquet clair et un sol marron.
Aménagement d'un dressing room contemporain de taille moyenne pour une femme avec un placard sans porte, des portes de placard blanches, parquet clair et un sol marron.
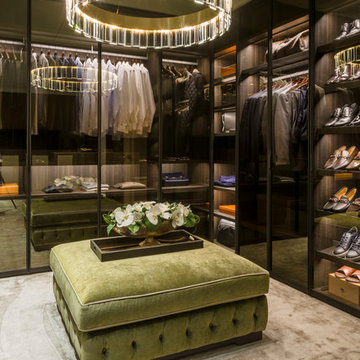
Gareth Gardner
Exemple d'un dressing room tendance neutre avec un placard à porte vitrée, des portes de placard noires, moquette et un sol beige.
Exemple d'un dressing room tendance neutre avec un placard à porte vitrée, des portes de placard noires, moquette et un sol beige.
Trouvez le bon professionnel près de chez vous
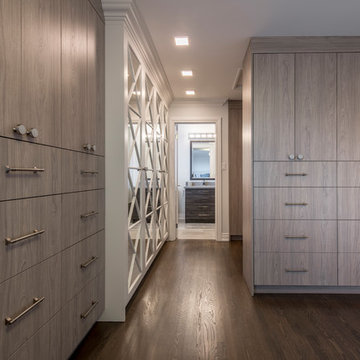
Idées déco pour un grand dressing contemporain en bois brun pour une femme avec un placard à porte plane, un sol en bois brun et un sol marron.
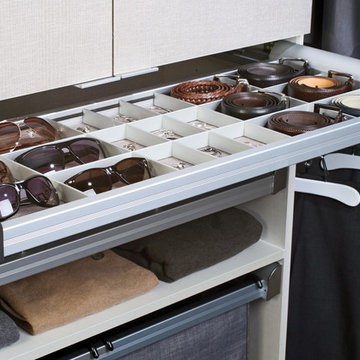
Inspiration pour un dressing design de taille moyenne et neutre avec un placard à porte plane et des portes de placard grises.

This home had a previous master bathroom remodel and addition with poor layout. Our homeowners wanted a whole new suite that was functional and beautiful. They wanted the new bathroom to feel bigger with more functional space. Their current bathroom was choppy with too many walls. The lack of storage in the bathroom and the closet was a problem and they hated the cabinets. They have a really nice large back yard and the views from the bathroom should take advantage of that.
We decided to move the main part of the bathroom to the rear of the bathroom that has the best view and combine the closets into one closet, which required moving all of the plumbing, as well as the entrance to the new bathroom. Where the old toilet, tub and shower were is now the new extra-large closet. We had to frame in the walls where the glass blocks were once behind the tub and the old doors that once went to the shower and water closet. We installed a new soft close pocket doors going into the water closet and the new closet. A new window was added behind the tub taking advantage of the beautiful backyard. In the partial frameless shower we installed a fogless mirror, shower niches and a large built in bench. . An articulating wall mount TV was placed outside of the closet, to be viewed from anywhere in the bathroom.
The homeowners chose some great floating vanity cabinets to give their new bathroom a more modern feel that went along great with the large porcelain tile flooring. A decorative tumbled marble mosaic tile was chosen for the shower walls, which really makes it a wow factor! New recessed can lights were added to brighten up the room, as well as four new pendants hanging on either side of the three mirrors placed above the seated make-up area and sinks.
Design/Remodel by Hatfield Builders & Remodelers | Photography by Versatile Imaging
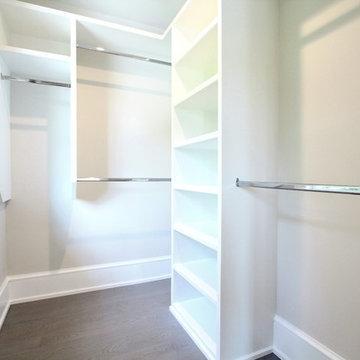
Cette image montre un petit dressing design neutre avec un placard sans porte, des portes de placard blanches, un sol en bois brun et un sol marron.
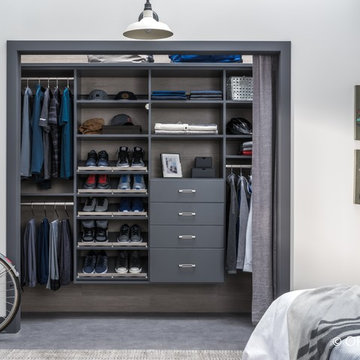
Cette image montre un placard dressing design de taille moyenne et neutre avec des portes de placard grises, un sol en carrelage de porcelaine, un sol gris et des rideaux.
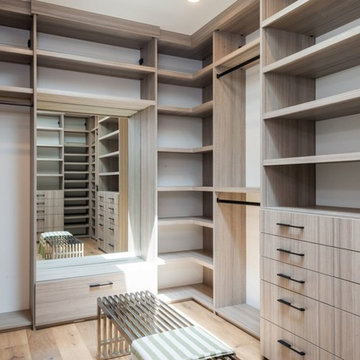
Open and bright custom closet with a variety of cabinets for any needs. Cabinets include coat hangars, shoe fences, enclosed or open spaces with a body mirror for on-the-spot previews. Cabinets are made from Stratos Pinea Cleaf.

Tom Roe
Réalisation d'un dressing room design en bois brun pour une femme avec un placard sans porte, moquette et un sol gris.
Réalisation d'un dressing room design en bois brun pour une femme avec un placard sans porte, moquette et un sol gris.
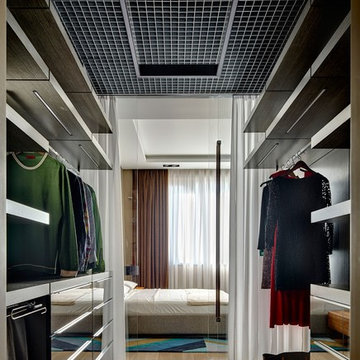
Cette image montre un dressing design neutre avec un placard à porte plane, un sol en bois brun et un sol marron.
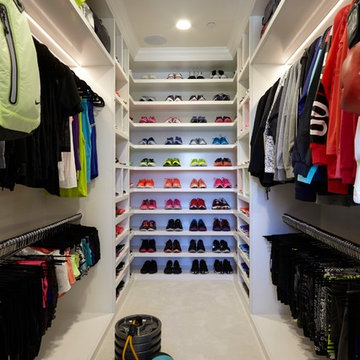
Réalisation d'un dressing design pour une femme avec un placard sans porte, des portes de placard blanches, moquette et un sol blanc.
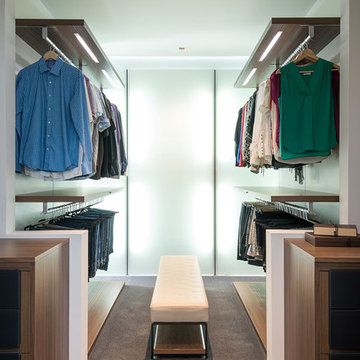
A tech-savvy family looks to Cantoni designer George Saba and architect Keith Messick to engineer the ultimate modern marvel in Houston’s Bunker Hill neighborhood.
Photos By: Michael Hunter & Taggart Sorensen
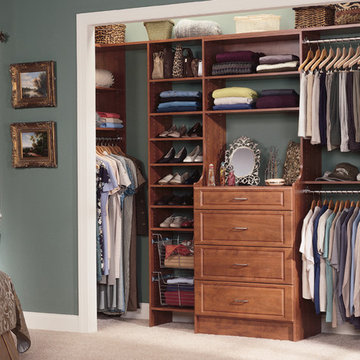
Cette photo montre un placard dressing tendance en bois brun de taille moyenne et neutre avec un placard avec porte à panneau surélevé et moquette.
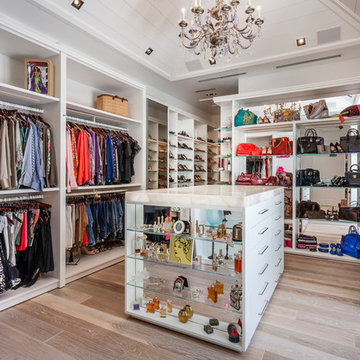
Idées déco pour un dressing room contemporain pour une femme avec un placard sans porte, des portes de placard blanches et parquet clair.
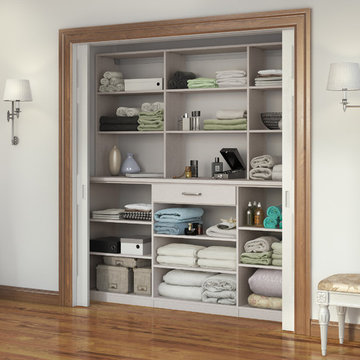
This straightforward storage configuration provides necessary organization for sheets, blankets and other necessities.
Réalisation d'un petit placard dressing design neutre avec un placard sans porte, des portes de placard blanches et un sol en bois brun.
Réalisation d'un petit placard dressing design neutre avec un placard sans porte, des portes de placard blanches et un sol en bois brun.
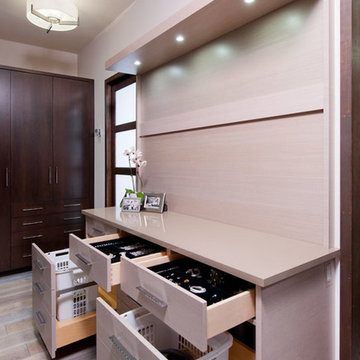
Craig Thompson Photography
Réalisation d'un petit dressing room design en bois foncé neutre avec parquet clair, un sol gris et un placard à porte plane.
Réalisation d'un petit dressing room design en bois foncé neutre avec parquet clair, un sol gris et un placard à porte plane.
Idées déco de dressings et rangements contemporains
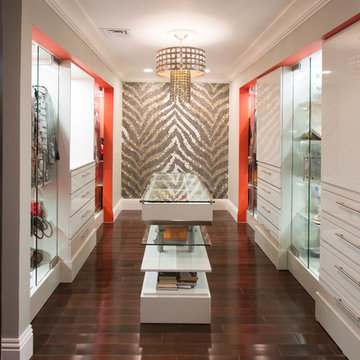
Inspiration pour un dressing design de taille moyenne et neutre avec un placard à porte plane, des portes de placard blanches, parquet foncé et un sol marron.
4
