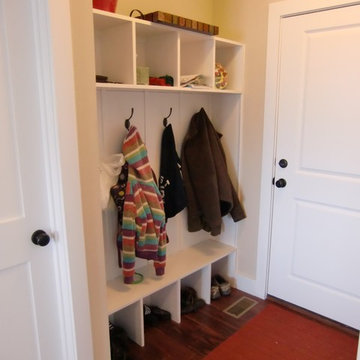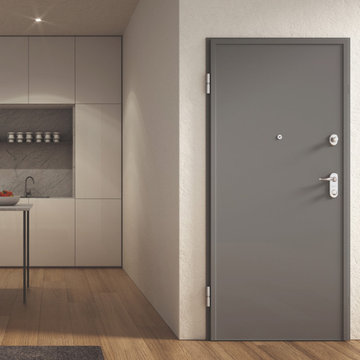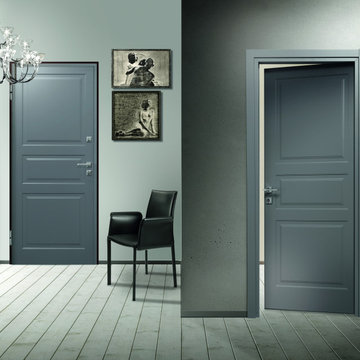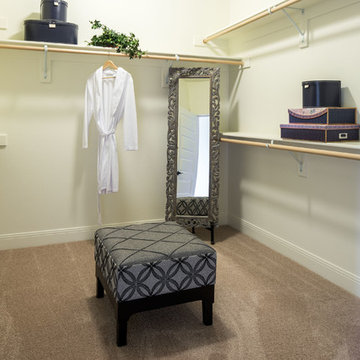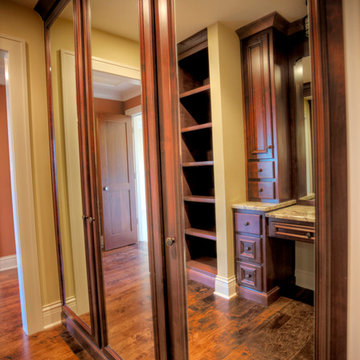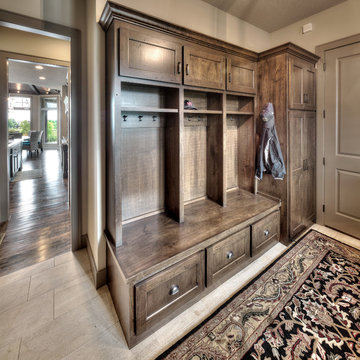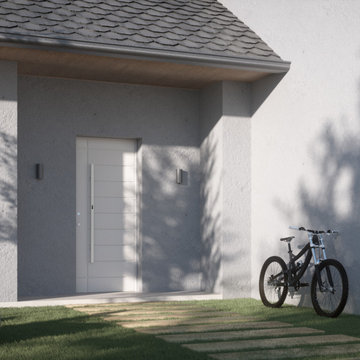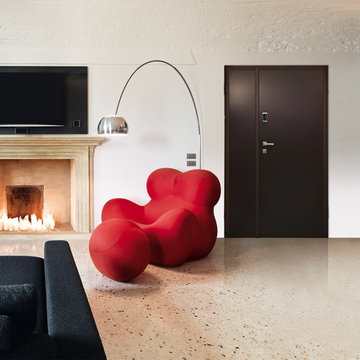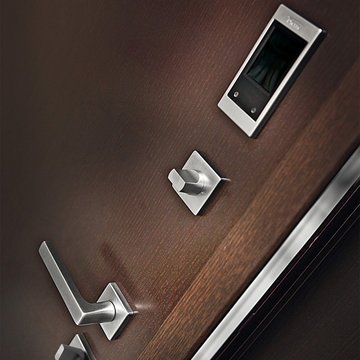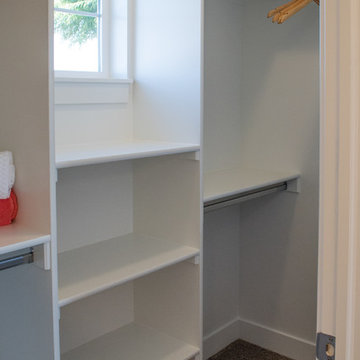Idées déco de dressings et rangements craftsman
Trier par :
Budget
Trier par:Populaires du jour
101 - 120 sur 4 079 photos
1 sur 2
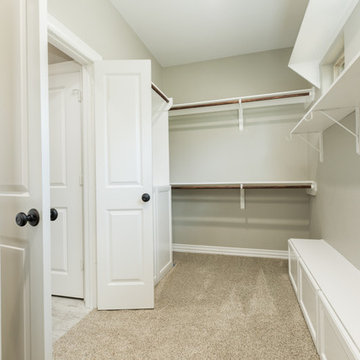
Master closet
Aménagement d'un grand dressing craftsman neutre avec un placard avec porte à panneau surélevé, des portes de placard blanches, moquette et un sol beige.
Aménagement d'un grand dressing craftsman neutre avec un placard avec porte à panneau surélevé, des portes de placard blanches, moquette et un sol beige.
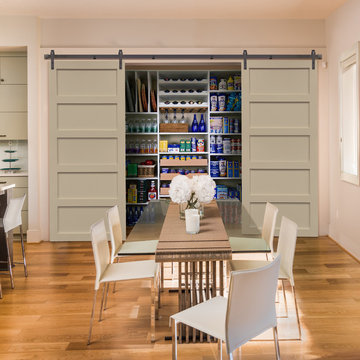
Sliding Barn Doors and Sliding Barn Door Shutters Sunburst announces sliding barn doors and barn door shutters. Our barn doors have numerous options and can be used on doors and windows. Using barn doors as a window treatment is revolutionary--a perfect way to achieve that unique design you've been searching for.
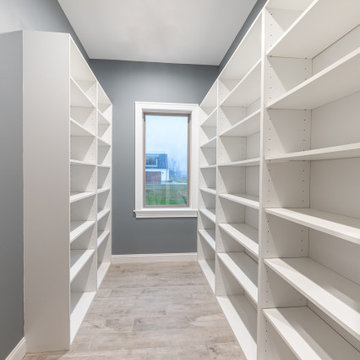
This Craftsman exterior is highlighted with multiple front-facing gables and accented by arched windows. Front porch arches mirror the windows and columns provide definition. The front porch leads into a spacious foyer with coat closet and nearby, the study offers a full closet and adjacent bathroom. The two-story great room welcomes rear views and a fireplace and built-ins are instantly welcoming. A coffered ceiling tops the dining room and a column creates distinction from the open kitchen. A central island with sink simplifies meal prep and an over-sized walk-in pantry is just steps away. A multi-functional utility room and mudroom, with seating area and storage closet, provide much needed organization for busy households. After gardening or yard work, a side entry porch allows entry directly to the mudroom for easy cleanup. Completing the first floor is an opulent master suite with sitting room, dual walk-in closets, and a luxury bathroom. Rear porches, including a screened porch with fireplace and summer kitchen, bring the joy of indoor entertaining to the outdoors. Two sets of stairs provide access to the second floor.
Trouvez le bon professionnel près de chez vous
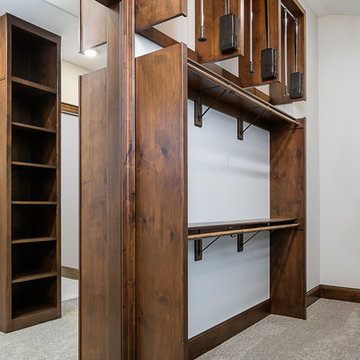
Exemple d'un grand dressing craftsman en bois foncé neutre avec un placard sans porte, moquette et un sol gris.
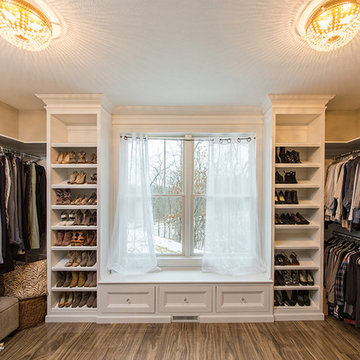
Réalisation d'un dressing craftsman de taille moyenne et neutre avec un placard à porte shaker, des portes de placard blanches, un sol en carrelage de porcelaine et un sol marron.
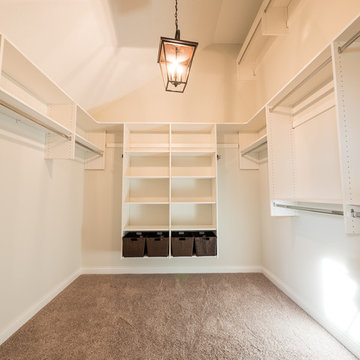
Charles Lentz, The vaulted Master Bedroom Closet gives plenty of storage. Seasonal storage can be placed on the high rack.
Réalisation d'un grand dressing craftsman neutre avec un placard sans porte, des portes de placard blanches et moquette.
Réalisation d'un grand dressing craftsman neutre avec un placard sans porte, des portes de placard blanches et moquette.
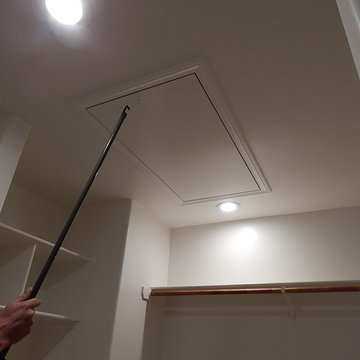
Pull Down ladder, access to attic trusses
Exemple d'un dressing et rangement craftsman.
Exemple d'un dressing et rangement craftsman.
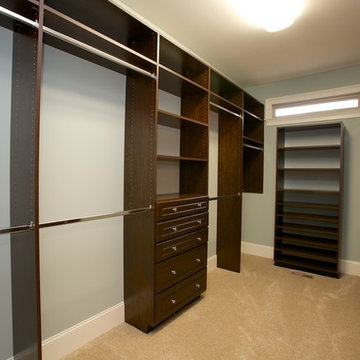
Great thought was put into the design of this Matrix Master Closet. The transom window allows natural light without diminishing storage space. The right amount of shelf and drawers leaves plenty of room for haning.
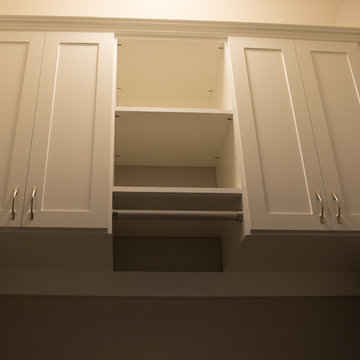
Custom cabinets and shelving add function and convenience to this laundry room with white shaker style cabinets, adjustable shelves and a hanging rod for drying. The cabinets are mounted with a secure cleat system for stability and reliability.
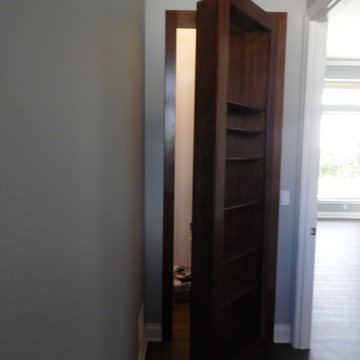
Custom designed Craftsman Style hidden closet behind a hallway bookcase
Exemple d'un dressing craftsman de taille moyenne et neutre avec parquet foncé.
Exemple d'un dressing craftsman de taille moyenne et neutre avec parquet foncé.
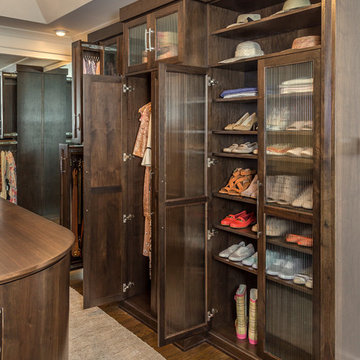
This custom dressing room features "his and hers" storage constructed of stained walnut. The tall doors contain fluted glass inserts. The unique oval center island includes drawers on each side, a bench seat and curved doors.
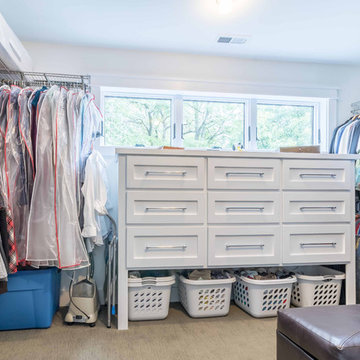
The master closet includes a mixture of hanging storage, drawer storage, and open shelving. The triple awning transom windows let in plenty of natural daylight into the spacious his and hers closet.
Idées déco de dressings et rangements craftsman
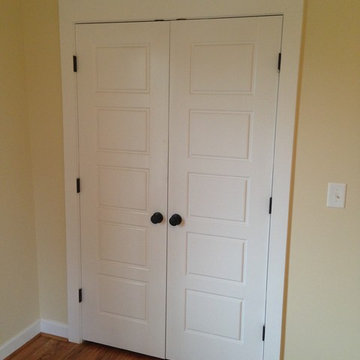
All rooms feature very large closets. solid-core masonite 5-panel doors were used throughout the house, with an ORB finish.
Terri Pour-Rastegar - wylierider
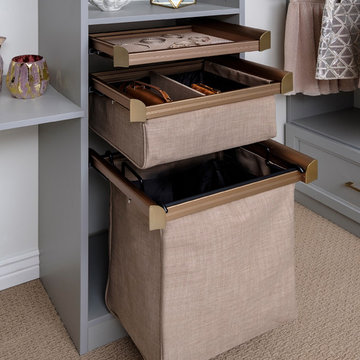
Réalisation d'un dressing craftsman de taille moyenne pour une femme avec un placard à porte shaker, des portes de placard grises, moquette et un sol beige.
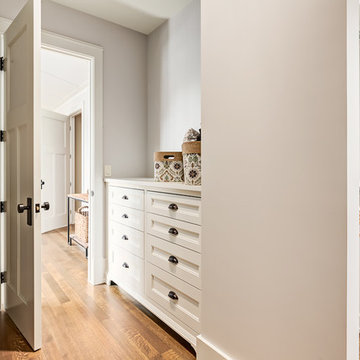
Rob Moroto
Aménagement d'un dressing craftsman de taille moyenne et neutre avec un placard à porte shaker, des portes de placard blanches et un sol en bois brun.
Aménagement d'un dressing craftsman de taille moyenne et neutre avec un placard à porte shaker, des portes de placard blanches et un sol en bois brun.
6
