Idées déco de dressings et rangements
Trier par :
Budget
Trier par:Populaires du jour
141 - 160 sur 12 433 photos
1 sur 2
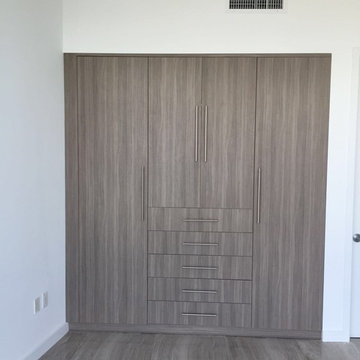
Metro door Aventura design, custom closets design for Trump Royale in Sunny Isles. The color was driftwood gray to match the existing gray floor; the material that best suited was a new texture melamine.
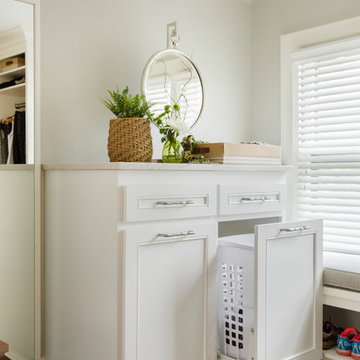
A large and luxurious walk-in closet we designed for this Laurelhurst home. The space is organized to a T, with designated spots for everything and anything - including his and her sides, shoe storage, jewelry storage, and more.
For more about Angela Todd Studios, click here: https://www.angelatoddstudios.com/

The homeowner wanted this bonus room area to function as additional storage and create a boutique dressing room for their daughter since she only had smaller reach in closets in her bedroom area. The project was completed using a white melamine and traditional raised panel doors. The design includes double hanging sections, shoe & boot storage, upper ‘cubbies’ for extra storage or a decorative display area, a wall length of drawers with a window bench and a vanity sitting area. The design is completed with fluted columns, large crown molding, and decorative applied end panels. The full length mirror was a must add for wardrobe checks.
Designed by Marcia Spinosa for Closet Organizing Systems
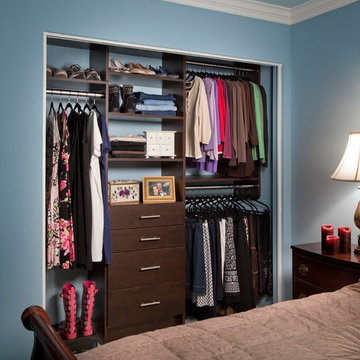
Cette image montre un petit placard dressing traditionnel en bois foncé pour une femme avec un placard à porte plane et moquette.
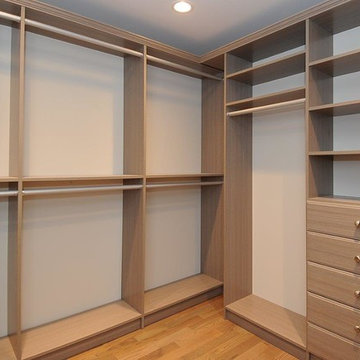
Master closet
Idées déco pour un dressing classique neutre avec un placard à porte plane, des portes de placard marrons, parquet clair et un sol orange.
Idées déco pour un dressing classique neutre avec un placard à porte plane, des portes de placard marrons, parquet clair et un sol orange.
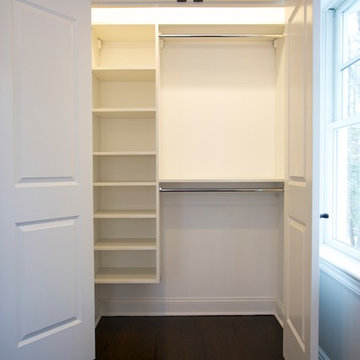
This album is to show some of the basic closet configurations, because the majority of our closets are not five figure master walk-ins.
This is a smaller reach-in where the client felt they would utilize the hanging aspect of the closet much more than shelving area.
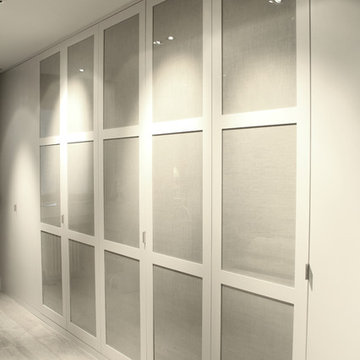
Réalisation d'un placard dressing minimaliste de taille moyenne et neutre avec un placard à porte vitrée et des portes de placard blanches.
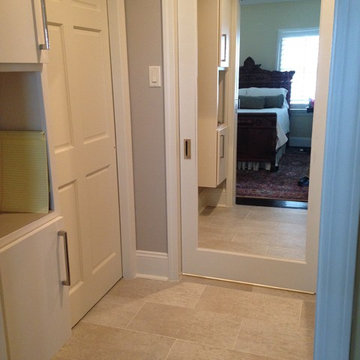
Master Closet vestibule to Master Bath
(Pocket doors closed).
H. H. Furr
Exemple d'un petit dressing tendance neutre avec des portes de placard grises et un sol en carrelage de porcelaine.
Exemple d'un petit dressing tendance neutre avec des portes de placard grises et un sol en carrelage de porcelaine.
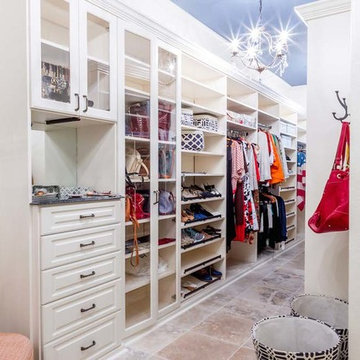
White melamine with RTF drawer fronts transform this white closet into a high end style without the price tag. Adjustable shelves allow the configuration to be changed as the wardrobe changes. Doors with glass are added to protect designer handbags and slanted shoe shelves display shoes. Designed by Closet Factory Houston.
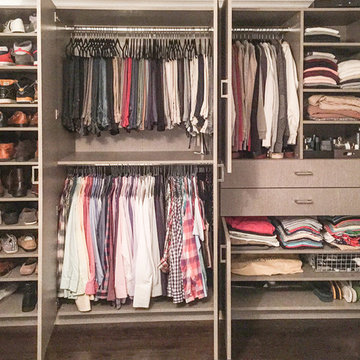
So you finally found that perfect Manhattan apartment, in a great neighborhood etc..., Unfortunately NO CLOSETS. Here is the lifesaver solution many New Yorkers adore: A customized wardrobe
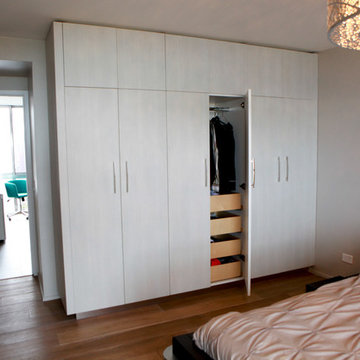
This closet solution is custom built by Woodways at our local hub in Zeeland, MI. Included are clothes racks and roll out drawers for easy access to all belongings. This compact storage solution allows for organization within the compact apartment while still allowing for a beautiful aesthetic through the home.
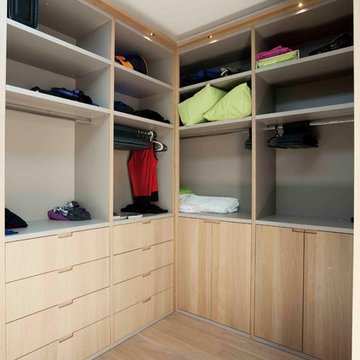
Aménagement d'un grand dressing contemporain en bois brun neutre avec un placard à porte plane et parquet clair.
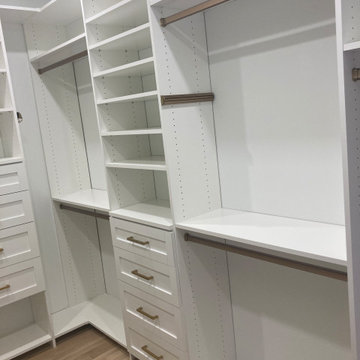
Réalisation d'un dressing et rangement champêtre de taille moyenne avec des portes de placard blanches.
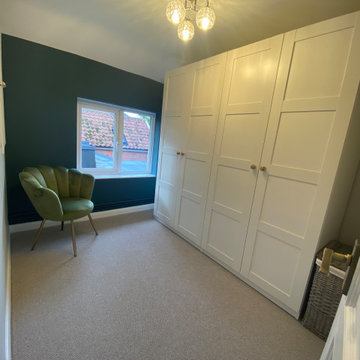
A full renovation to the lovely two bedroom cottage in the heart of the village, solid oak flooring running from front to rear and Farrow and Ball paint tones in every room.
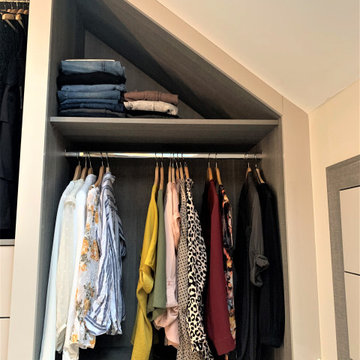
The classic loft space! – the client’s brief was to create a master bedroom with a stunning walk in dressing area bringing the dramatic angles of the room into play, incorporating hanging space with shoe storage, a dressing table area and a display area for those special pieces! the twist – the lion, the witch and the wardrobe doors!!
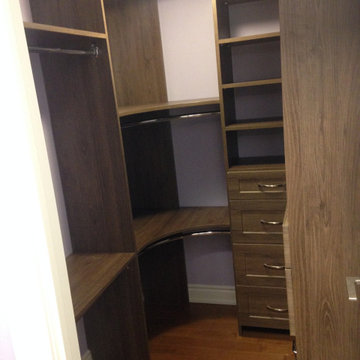
Homeowner has a small walk-in closet in their high rise condo and wanted to maximize storage capacity and also make it functional and easy to access items. The use of the curved corner solution maximizes corner space. All 3 walls had closet soluitions.
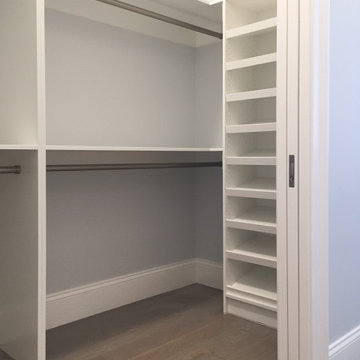
Custom built-in closet
Idée de décoration pour un petit dressing tradition neutre.
Idée de décoration pour un petit dressing tradition neutre.
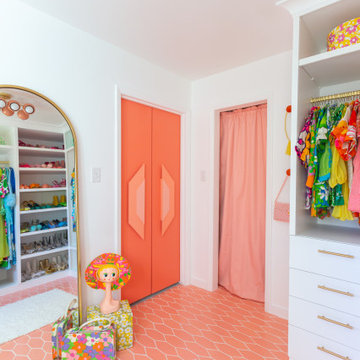
Exemple d'un grand dressing tendance pour une femme avec des portes de placard blanches, un sol en carrelage de céramique, un sol rose et un placard à porte plane.
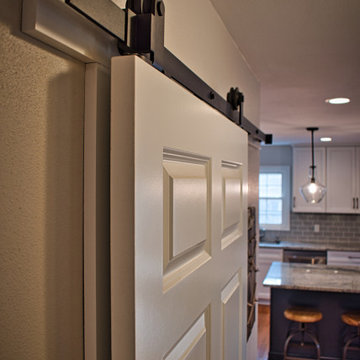
A traditional 6 panel door on sliding "barn door" hardware keeps coats, shoes, and boots out of site in the Entry.
Idées déco pour un dressing classique de taille moyenne avec un sol en bois brun et un sol marron.
Idées déco pour un dressing classique de taille moyenne avec un sol en bois brun et un sol marron.
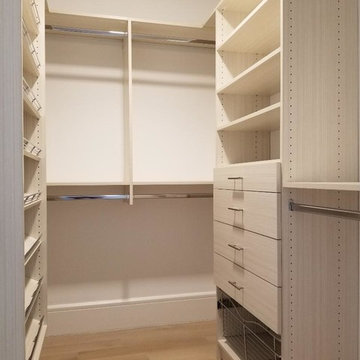
Small walk-in closet design in Etched White Chocolate finish and Flat drawer faces. The system eighty-four inches tall and fourteen inches deep. It features four Drawers and one Basket below. The shoe shelves are slanted. Total hanging space is about fourteen feet.
Idées déco de dressings et rangements
8