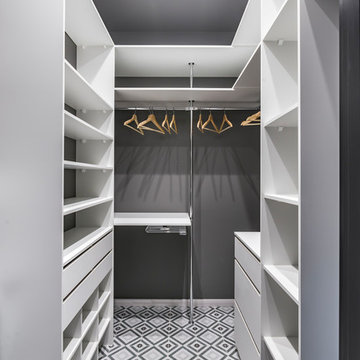Idées déco de dressings et rangements
Trier par :
Budget
Trier par:Populaires du jour
61 - 80 sur 12 433 photos
1 sur 2
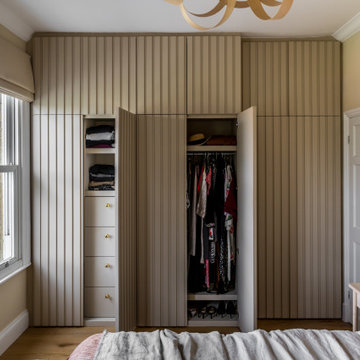
We were tasked with the challenge of injecting colour and fun into what was originally a very dull and beige property. Choosing bright and colourful wallpapers, playful patterns and bold colours to match our wonderful clients’ taste and personalities, careful consideration was given to each and every independently-designed room.
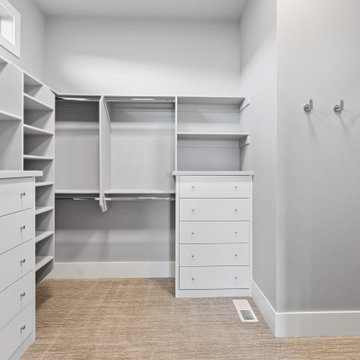
Large walk-in closet - Built-in Closet organizer
Aménagement d'un grand dressing craftsman neutre avec un placard sans porte, des portes de placard blanches, moquette et un sol gris.
Aménagement d'un grand dressing craftsman neutre avec un placard sans porte, des portes de placard blanches, moquette et un sol gris.
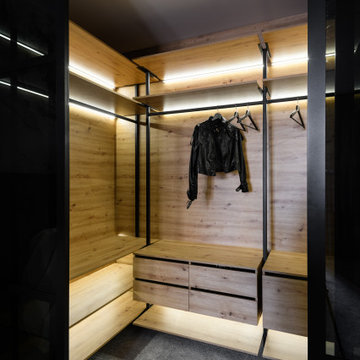
Aménagement d'un dressing et rangement contemporain en bois brun de taille moyenne et neutre avec un placard à porte plane, moquette et un sol gris.

Dahinter ist die Ankleide dezent integriert. Die Schränke spiegeln durch die weiße Lamellen-Front den Skandia-Style wieder. Mit Designobjekten und Coffee Tabel Books werden auf dem Bord stilvoll Vignetten kreiert. Für die Umsetzung der Schreinerarbeiten wie Schränke, die Gaubensitzbank, Parkettboden und Panellwände haben wir mit verschiedenen Profizimmerleuten zusammengearbeitet.
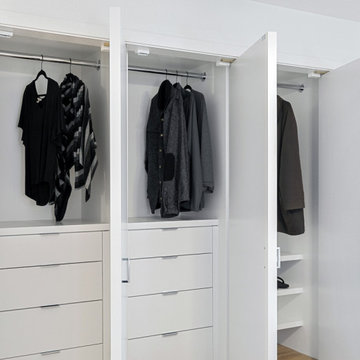
Pretty proud of this! A lousy wall of sliding mirror doors hiding storage transformed into personal storage that just makes more sense.
Inspiration pour une petite armoire encastrée marine neutre avec un placard à porte plane, des portes de placard blanches, un sol en vinyl et un sol marron.
Inspiration pour une petite armoire encastrée marine neutre avec un placard à porte plane, des portes de placard blanches, un sol en vinyl et un sol marron.
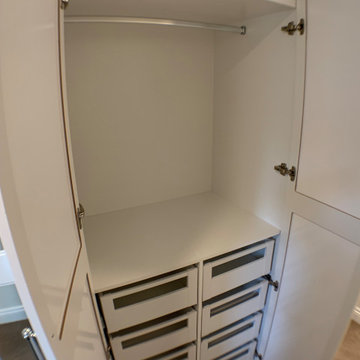
Pullout out drawers allow for the doors to keep the theme, whilst providing space for the everyday living requirements.
Cette photo montre une petite armoire encastrée tendance avec un placard à porte shaker et des portes de placard blanches.
Cette photo montre une petite armoire encastrée tendance avec un placard à porte shaker et des portes de placard blanches.
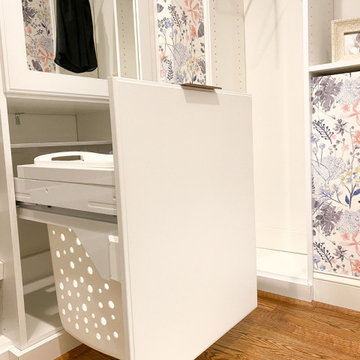
Small closet with wasted space and ventilated shelving gets an organization makeover.
Inspiration pour un petit dressing avec un placard à porte plane, des portes de placard blanches et un sol en bois brun.
Inspiration pour un petit dressing avec un placard à porte plane, des portes de placard blanches et un sol en bois brun.
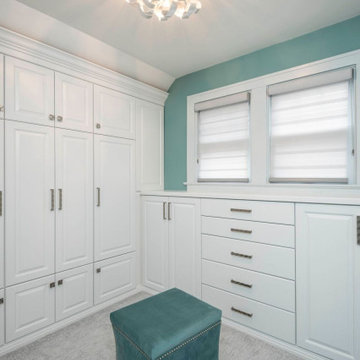
This homeowner loved her home, loved the location, but it needed updating and a more efficient use of the condensed space she had for her master bedroom/bath.
She was desirous of a spa-like master suite that not only used all spaces efficiently but was a tranquil escape to enjoy.
Her master bathroom was small, dated and inefficient with a corner shower and she used a couple small areas for storage but needed a more formal master closet and designated space for her shoes. Additionally, we were working with severely sloped ceilings in this space, which required us to be creative in utilizing the space for a hallway as well as prized shoe storage while stealing space from the bedroom. She also asked for a laundry room on this floor, which we were able to create using stackable units. Custom closet cabinetry allowed for closed storage and a fun light fixture complete the space. Her new master bathroom allowed for a large shower with fun tile and bench, custom cabinetry with transitional plumbing fixtures, and a sliding barn door for privacy.
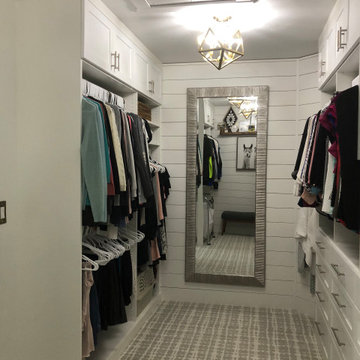
Typical builder closet with fixed rods and shelves, all sprayed the same color as the ceiling and walls.
Cette photo montre un dressing nature de taille moyenne et neutre avec un placard à porte shaker, des portes de placard blanches, moquette et un sol blanc.
Cette photo montre un dressing nature de taille moyenne et neutre avec un placard à porte shaker, des portes de placard blanches, moquette et un sol blanc.
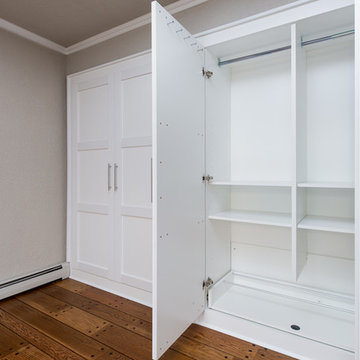
Aménagement d'un petit placard dressing classique avec un placard à porte plane, des portes de placard blanches et un sol en bois brun.
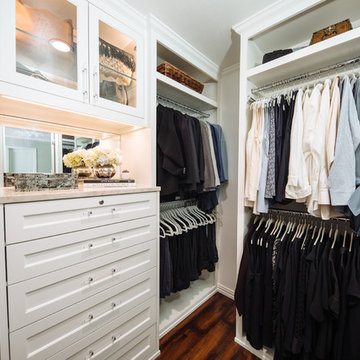
Exemple d'un petit dressing chic pour une femme avec un placard à porte affleurante, des portes de placard blanches, parquet foncé et un sol marron.

Side Addition to Oak Hill Home
After living in their Oak Hill home for several years, they decided that they needed a larger, multi-functional laundry room, a side entrance and mudroom that suited their busy lifestyles.
A small powder room was a closet placed in the middle of the kitchen, while a tight laundry closet space overflowed into the kitchen.
After meeting with Michael Nash Custom Kitchens, plans were drawn for a side addition to the right elevation of the home. This modification filled in an open space at end of driveway which helped boost the front elevation of this home.
Covering it with matching brick facade made it appear as a seamless addition.
The side entrance allows kids easy access to mudroom, for hang clothes in new lockers and storing used clothes in new large laundry room. This new state of the art, 10 feet by 12 feet laundry room is wrapped up with upscale cabinetry and a quartzite counter top.
The garage entrance door was relocated into the new mudroom, with a large side closet allowing the old doorway to become a pantry for the kitchen, while the old powder room was converted into a walk-in pantry.
A new adjacent powder room covered in plank looking porcelain tile was furnished with embedded black toilet tanks. A wall mounted custom vanity covered with stunning one-piece concrete and sink top and inlay mirror in stone covered black wall with gorgeous surround lighting. Smart use of intense and bold color tones, help improve this amazing side addition.
Dark grey built-in lockers complementing slate finished in place stone floors created a continuous floor place with the adjacent kitchen flooring.
Now this family are getting to enjoy every bit of the added space which makes life easier for all.
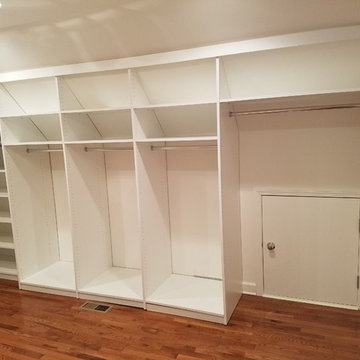
Angled ceilings in a closet can cause wasted space. With a custom closet from St. Charles Closets, we can assure you there will be no wasted space. The angle cuts allow for total maximization of the entire space.

The home owners desired a more efficient and refined design for their master closet renovation project. The new custom cabinetry offers storage options for all types of clothing and accessories. A lit cabinet with adjustable shelves puts shoes on display. A custom designed cover encloses the existing heating radiator below the shoe cabinet. The built-in vanity with marble top includes storage drawers below for jewelry, smaller clothing items and an ironing board. Custom curved brass closet rods are mounted at multiple heights for various lengths of clothing. The brass cabinetry hardware is from Restoration Hardware. This second floor master closet also features a stackable washer and dryer for convenience. Design and construction by One Room at a Time, Inc.
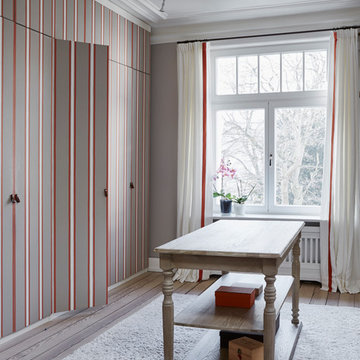
Nina Struwe Photography
Réalisation d'un dressing room tradition de taille moyenne et neutre avec un placard à porte plane, parquet clair et un sol beige.
Réalisation d'un dressing room tradition de taille moyenne et neutre avec un placard à porte plane, parquet clair et un sol beige.
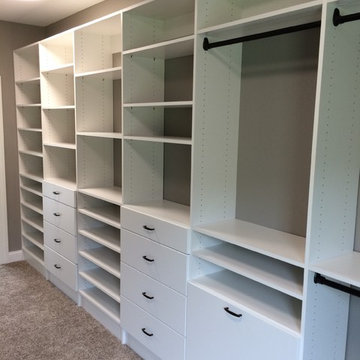
This narrow master closet was designed to maximize every square foot of this space. His and Hers areas were duplicated using a drawer tower and a shelf tower. We also added a bench with a drawer and some double/ long hang.
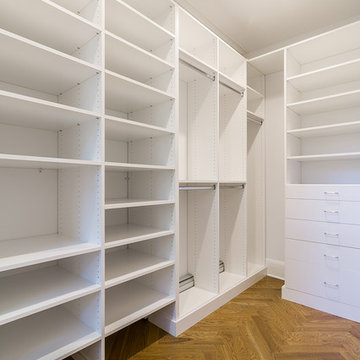
The designers fully maximized the space at hand by adding a massive walk-in closet that grants residents an abundance of space.
Idée de décoration pour un petit dressing tradition neutre avec un placard à porte plane, des portes de placard blanches, un sol en bois brun et un sol marron.
Idée de décoration pour un petit dressing tradition neutre avec un placard à porte plane, des portes de placard blanches, un sol en bois brun et un sol marron.
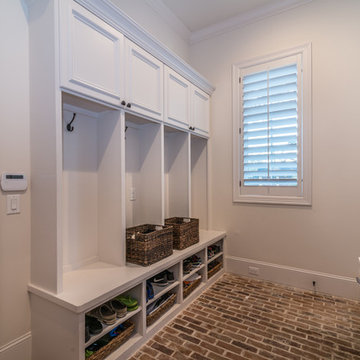
An elegant country style home featuring high ceilings, dark wood floors and classic French doors that are complimented with dark wood beams. Custom brickwork runs throughout the interior and exterior of the home that brings a unique rustic farmhouse element.
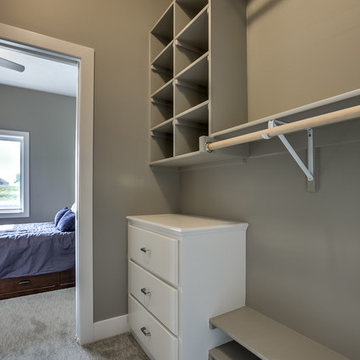
Idée de décoration pour un dressing tradition de taille moyenne et neutre avec des portes de placard blanches, moquette, un sol beige et un placard à porte plane.
Idées déco de dressings et rangements
4
