Idées déco de dressings et rangements
Trier par :
Budget
Trier par:Populaires du jour
21 - 40 sur 14 873 photos
1 sur 2
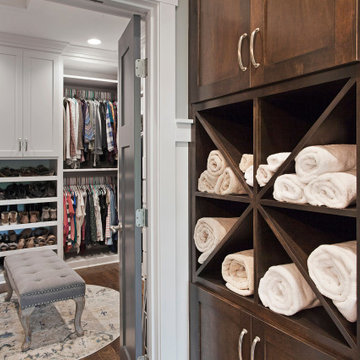
Cette image montre un grand dressing rustique neutre avec un placard à porte shaker, des portes de placard blanches, parquet foncé et un sol marron.

Expanded to add organizational storage space and functionality.
Cette image montre un dressing traditionnel de taille moyenne avec un placard à porte shaker, des portes de placard blanches, moquette et un sol gris.
Cette image montre un dressing traditionnel de taille moyenne avec un placard à porte shaker, des portes de placard blanches, moquette et un sol gris.

A pull-down rack makes clothing access easy-peasy. This closet is designed for accessible storage, and plenty of it!
Idées déco pour un très grand dressing classique avec un placard à porte shaker, des portes de placard grises, parquet clair et un sol marron.
Idées déco pour un très grand dressing classique avec un placard à porte shaker, des portes de placard grises, parquet clair et un sol marron.

A modern closet with a minimal design and white scheme finish. The simplicity of the entire room, with its white cabinetry, warm toned lights, and white granite counter, makes it look sophisticated and luxurious. While the decorative wood design in the wall, that is reflecting in the large mirror, adds a consistent look to the Victorian style of this traditional home.
Built by ULFBUILT. Contact us today to learn more.
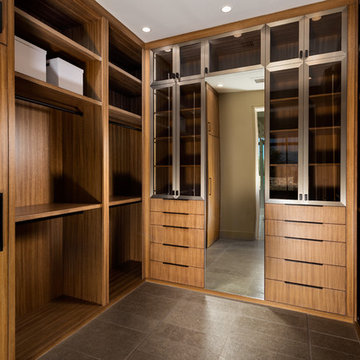
Christopher Mayer
Cette image montre un dressing room design en bois brun de taille moyenne et neutre avec un placard à porte plane, un sol en carrelage de porcelaine et un sol gris.
Cette image montre un dressing room design en bois brun de taille moyenne et neutre avec un placard à porte plane, un sol en carrelage de porcelaine et un sol gris.
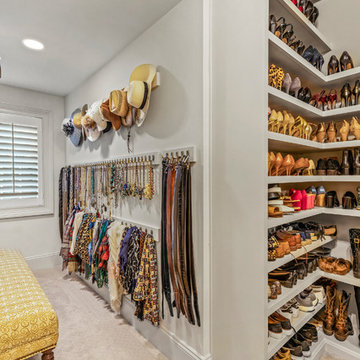
Exemple d'un grand dressing chic neutre avec un placard avec porte à panneau encastré, des portes de placard blanches, moquette et un sol beige.
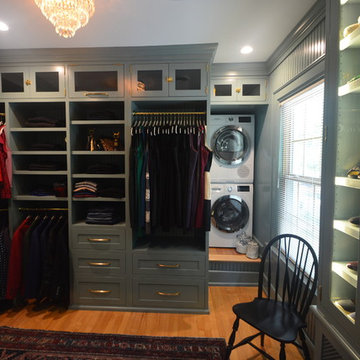
The home owners desired a more efficient and refined design for their master closet renovation project. The new custom cabinetry offers storage options for all types of clothing and accessories. A lit cabinet with adjustable shelves puts shoes on display. A custom designed cover encloses the existing heating radiator below the shoe cabinet. The built-in vanity with marble top includes storage drawers below for jewelry, smaller clothing items and an ironing board. Custom curved brass closet rods are mounted at multiple heights for various lengths of clothing. The brass cabinetry hardware is from Restoration Hardware. This second floor master closet also features a stackable washer and dryer for convenience. Design and construction by One Room at a Time, Inc.
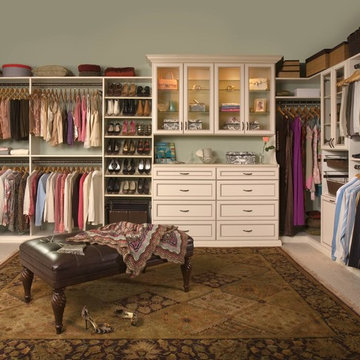
Cette image montre un grand dressing traditionnel neutre avec un placard avec porte à panneau encastré, des portes de placard beiges, moquette et un sol beige.

MPI 360
Inspiration pour un grand dressing traditionnel neutre avec un placard avec porte à panneau encastré, des portes de placard blanches, parquet clair et un sol marron.
Inspiration pour un grand dressing traditionnel neutre avec un placard avec porte à panneau encastré, des portes de placard blanches, parquet clair et un sol marron.
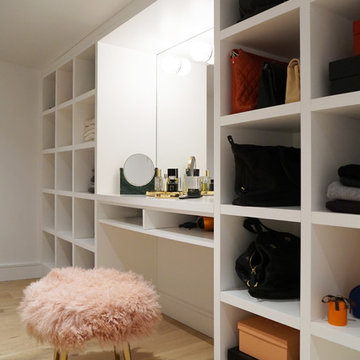
Master walk-in closet vanity with custom millwork open shelf unit.
Aménagement d'un dressing room contemporain de taille moyenne pour une femme avec un placard sans porte, des portes de placard blanches, parquet clair et un sol marron.
Aménagement d'un dressing room contemporain de taille moyenne pour une femme avec un placard sans porte, des portes de placard blanches, parquet clair et un sol marron.

Large Master Closet with Mirror doors! Island top in glass to see jewelry for easy accessibility.
Cette image montre un très grand dressing room traditionnel pour une femme avec un placard avec porte à panneau surélevé, des portes de placard blanches, moquette et un sol blanc.
Cette image montre un très grand dressing room traditionnel pour une femme avec un placard avec porte à panneau surélevé, des portes de placard blanches, moquette et un sol blanc.
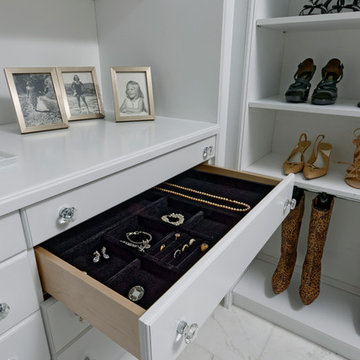
Cette image montre un grand dressing traditionnel neutre avec un placard avec porte à panneau surélevé, des portes de placard blanches, un sol en marbre et un sol blanc.

This home had a previous master bathroom remodel and addition with poor layout. Our homeowners wanted a whole new suite that was functional and beautiful. They wanted the new bathroom to feel bigger with more functional space. Their current bathroom was choppy with too many walls. The lack of storage in the bathroom and the closet was a problem and they hated the cabinets. They have a really nice large back yard and the views from the bathroom should take advantage of that.
We decided to move the main part of the bathroom to the rear of the bathroom that has the best view and combine the closets into one closet, which required moving all of the plumbing, as well as the entrance to the new bathroom. Where the old toilet, tub and shower were is now the new extra-large closet. We had to frame in the walls where the glass blocks were once behind the tub and the old doors that once went to the shower and water closet. We installed a new soft close pocket doors going into the water closet and the new closet. A new window was added behind the tub taking advantage of the beautiful backyard. In the partial frameless shower we installed a fogless mirror, shower niches and a large built in bench. . An articulating wall mount TV was placed outside of the closet, to be viewed from anywhere in the bathroom.
The homeowners chose some great floating vanity cabinets to give their new bathroom a more modern feel that went along great with the large porcelain tile flooring. A decorative tumbled marble mosaic tile was chosen for the shower walls, which really makes it a wow factor! New recessed can lights were added to brighten up the room, as well as four new pendants hanging on either side of the three mirrors placed above the seated make-up area and sinks.
Design/Remodel by Hatfield Builders & Remodelers | Photography by Versatile Imaging
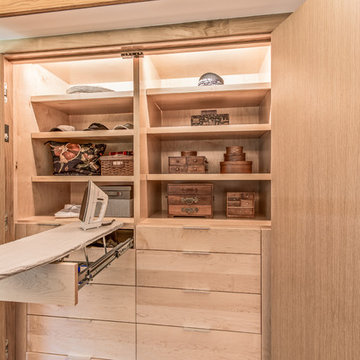
Custom closet cabinetry by Meadowlark Design+Build.
Architect: Dawn Zuber, Studio Z
Photo: Sean Carter
Idées déco pour un placard dressing rétro en bois clair de taille moyenne et neutre avec un placard à porte plane, parquet clair et un sol beige.
Idées déco pour un placard dressing rétro en bois clair de taille moyenne et neutre avec un placard à porte plane, parquet clair et un sol beige.
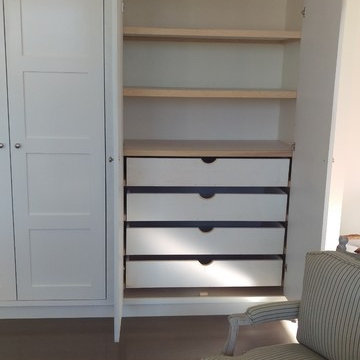
Custom built closet / wardrobe system with custom built doors, shelving and drawers
Exemple d'un placard dressing chic de taille moyenne et neutre avec un placard avec porte à panneau encastré et des portes de placard blanches.
Exemple d'un placard dressing chic de taille moyenne et neutre avec un placard avec porte à panneau encastré et des portes de placard blanches.

Exemple d'un grand dressing chic neutre avec un placard à porte plane, des portes de placard blanches, moquette et un sol marron.
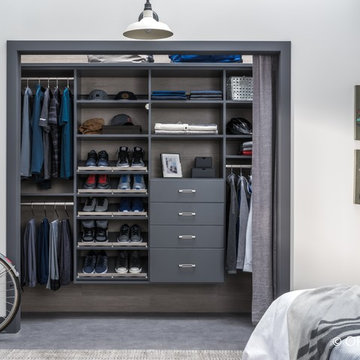
Cette image montre un placard dressing design de taille moyenne et neutre avec des portes de placard grises, un sol en carrelage de porcelaine, un sol gris et des rideaux.
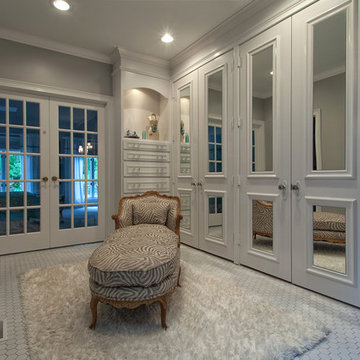
Réalisation d'un grand dressing tradition neutre avec des portes de placard beiges.

Blue closet and dressing room includes a vanity area, and storage for bags, hats, and shoes.
Hanging hardware is lucite and brass.
Aménagement d'un grand dressing room classique pour une femme avec un placard avec porte à panneau encastré, des portes de placard bleues, moquette et un sol gris.
Aménagement d'un grand dressing room classique pour une femme avec un placard avec porte à panneau encastré, des portes de placard bleues, moquette et un sol gris.
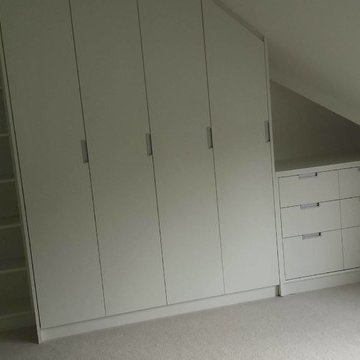
Bespoke fitted wardrobe in loft converted bedroom.
Awkward space fitted wardrobe and chest drawers.
Cette image montre un petit placard dressing minimaliste neutre.
Cette image montre un petit placard dressing minimaliste neutre.
Idées déco de dressings et rangements
2