Idées déco de façades de maisons victoriennes en bois
Trier par :
Budget
Trier par:Populaires du jour
1 - 20 sur 1 559 photos
1 sur 3

Rob Karosis Photography
www.robkarosis.com
Réalisation d'une façade de maison victorienne en bois à deux étages et plus avec un toit à deux pans.
Réalisation d'une façade de maison victorienne en bois à deux étages et plus avec un toit à deux pans.
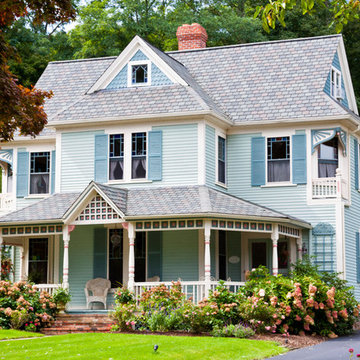
Few housing projects are more larger than replacing an entire roof, however it is a necessary hassle that will eventually have to take place with any home. If your roof’s aging is obvious, or you start to notice visible signs of damage, there is a good chance that regular repairs and maintenance won’t cut it anymore.
That’s where we can help. O’lyn Roofing are the resident authority in roofing for Norwood and beyond, with an expansive array of roofing materials and options along with an extensive amount of experience working on roofs all over Massachusetts. We make sure that your home is protected with a roof that is built to last, and is prepared to withstand the harsh New England winters.
Count on us to deliver with a new roof that is beautiful, strong, and functional. Calls us at +1 (781) 769-8599, or click below for a free estimate on total roof replacement on any of our roofing services!
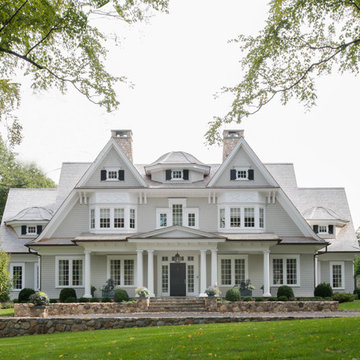
Aménagement d'une grande façade de maison grise victorienne en bois à deux étages et plus avec un toit à deux pans.
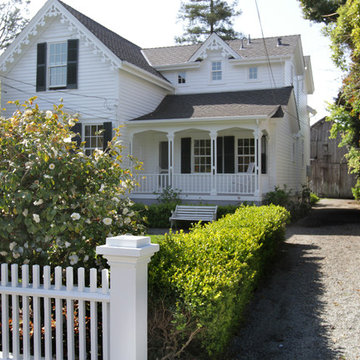
Stephanie Barnes-Castro is a full service architectural firm specializing in sustainable design serving Santa Cruz County. Her goal is to design a home to seamlessly tie into the natural environment and be aesthetically pleasing and energy efficient.
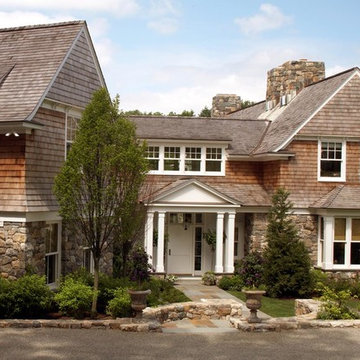
New shingle style residence at Sherwood Farm in Greenwich, CT
Photo credit: Tria Giovan
Réalisation d'une façade de maison victorienne en bois.
Réalisation d'une façade de maison victorienne en bois.
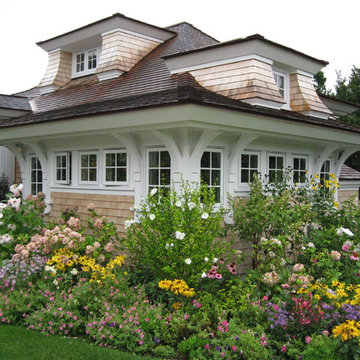
This house is an excellent example of Meyer & Meyer’s work transforming existing homes into classic New England shingle-style architecture. The owner’s program called for specific elements to be included in the design, including wraparound porches on the front of the house, a completely rebuilt second floor, and an addition to the north side that included a new master suite wing and library. The house sits on a high bluff with dramatic views of the Atlantic Ocean. The existing cottage’s foundation, chimney, and several window locations were retained. A pool house, family room and breezeway were added five years later.
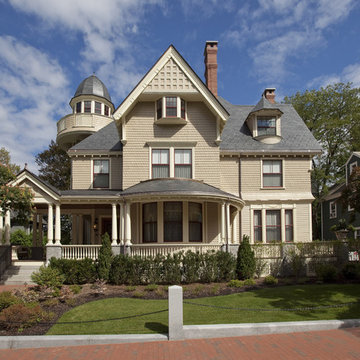
Originally designed by J. Merrill Brown in 1887, this Queen Anne style home sits proudly in Cambridge's Avon Hill Historic District. Past was blended with present in the restoration of this property to its original 19th century elegance. The design satisfied historical requirements with its attention to authentic detailsand materials; it also satisfied the wishes of the family who has been connected to the house through several generations.
Photo Credit: Peter Vanderwarker
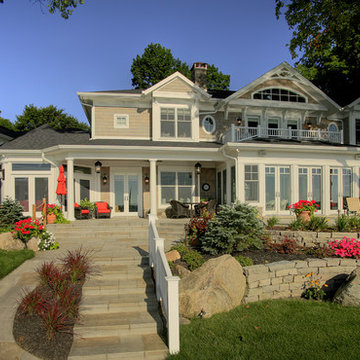
Cette image montre une très grande façade de maison beige victorienne en bois à un étage avec un toit en shingle.
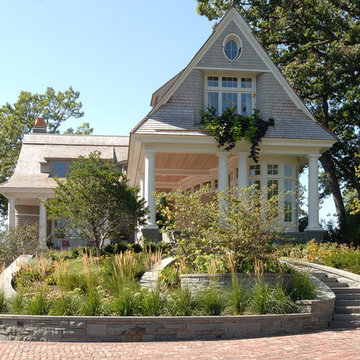
Contractor: Choice Wood Company
Interior Design: Billy Beson Company
Landscape Architect: Damon Farber
Project Size: 4000+ SF (First Floor + Second Floor)
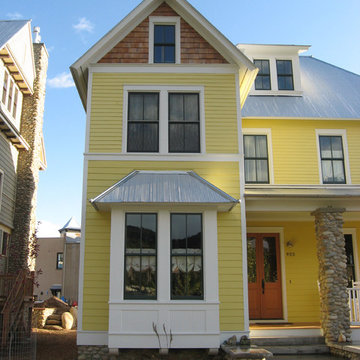
Exemple d'une façade de maison victorienne en bois de taille moyenne et à deux étages et plus avec un toit en métal.

Idée de décoration pour une grande façade de maison grise victorienne en bois à un étage avec un toit à deux pans.

Designed and Built by Sacred Oak Homes
Photo by Stephen G. Donaldson
Exemple d'une façade de maison bleue victorienne en bois à deux étages et plus avec un toit à deux pans et un toit en shingle.
Exemple d'une façade de maison bleue victorienne en bois à deux étages et plus avec un toit à deux pans et un toit en shingle.
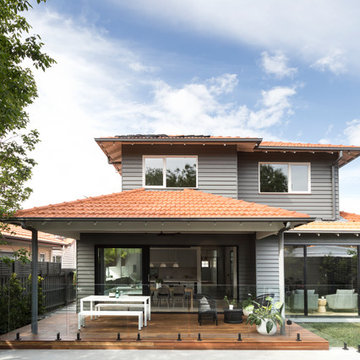
Californian Bungalow exterior
Photo credit: Martina Gemmola
Builder: Hart Builders
Aménagement d'une façade de maison grise victorienne en bois à un étage avec un toit à deux pans et un toit en tuile.
Aménagement d'une façade de maison grise victorienne en bois à un étage avec un toit à deux pans et un toit en tuile.

http://www.dlauphoto.com/david/
David Lau
Exemple d'une grande façade de maison verte victorienne en bois à deux étages et plus avec un toit à deux pans.
Exemple d'une grande façade de maison verte victorienne en bois à deux étages et plus avec un toit à deux pans.
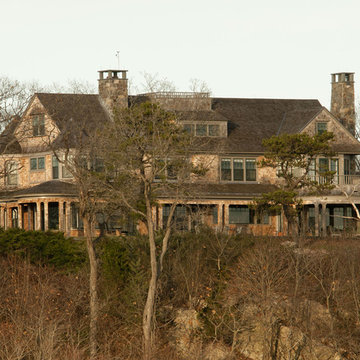
Perched atop a bluff overlooking the Atlantic Ocean, this new residence adds a modern twist to the classic Shingle Style. The house is anchored to the land by stone retaining walls made entirely of granite taken from the site during construction. Clad almost entirely in cedar shingles, the house will weather to a classic grey.
Photo Credit: Blind Dog Studio
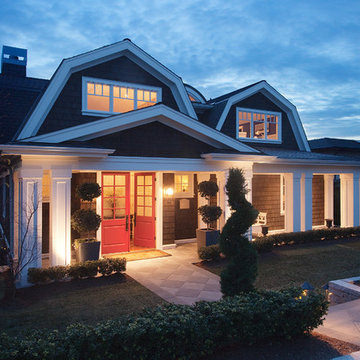
The Gambrel Roof Home is a dutch colonial design with inspiration from the East Coast. Designed from the ground up by our team - working closely with architect and builder, we created a classic American home with fantastic street appeal
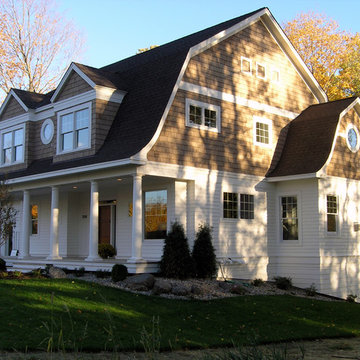
A home for the cities, a home for the country! House plan available for purchase at http://simplyeleganthomedesigns.com/tonka_unique_dutch_colonial_house_plan.html
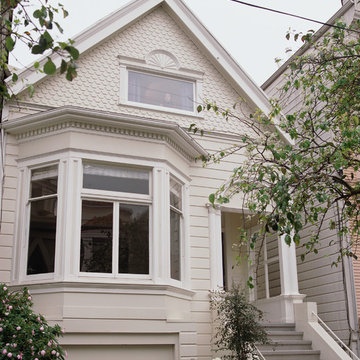
Cette image montre une façade de maison victorienne en bois avec un toit à deux pans.

Cette image montre une façade de maison violet victorienne en bois et bardage à clin de taille moyenne et à un étage avec un toit à deux pans, un toit en shingle et un toit gris.
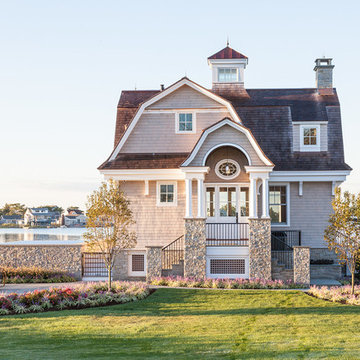
jim fiora studio
Cette photo montre une petite façade de maison grise victorienne en bois à un étage avec un toit de Gambrel.
Cette photo montre une petite façade de maison grise victorienne en bois à un étage avec un toit de Gambrel.
Idées déco de façades de maisons victoriennes en bois
1