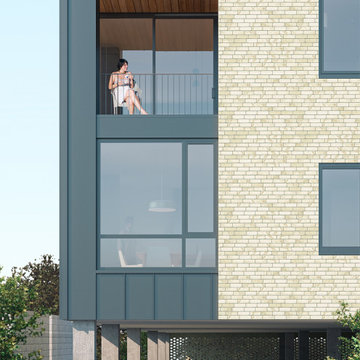Idées déco de façades d'immeubles modernes
Trier par :
Budget
Trier par:Populaires du jour
141 - 160 sur 1 057 photos
1 sur 3
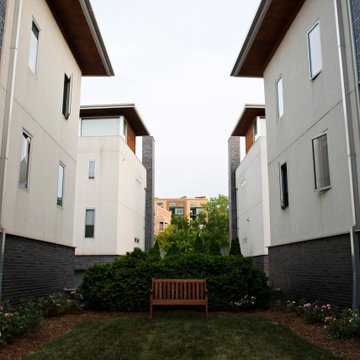
River Homes
Civic, Pedestrian, and Personal Scale
Our urban design strategy to create a modern, traditional neighborhood centered around three distinct yet connected levels of scale – civic, pedestrian, and personal.
The civic connection with the city, the Milwaukee River and the adjacent Kilbourn Park was addressed via the main thoroughfare, street extensions and the River Walk. The relationship to pedestrian scale was achieved by fronting each building to its corresponding street or river edge. Utilizing elevated entries and main living levels provides a non-intimidating distinction between public and private. The open, loft-like qualities of each individual living unit, coupled with the historical context of the tract supports the personal scale of the design.
The Beerline “mini-block” – patterned after a typical city block - is configured to allow for each individual building to address its respective street or river edge while creating an internal alley or “auto court”. The river-facing units, each with four levels of living space, incorporate rooftop garden terraces which serve as natural, sunlit pavilions in an urban setting.
In an effort to integrate our typical urban neighborhood with the context of an industrial corridor, we relied upon thoughtful connections to materials such as brick, stucco, and fine woods, thus creating a feeling of refined elegance in balance with the “sculpture” of the historic warehouses across the Milwaukee River.
Urban Diversity
The Beerline River Homes provide a walkable connection to the city, the beautiful Milwaukee River, and the surrounding environs. The diversity of these custom homes is evident not only in the unique association of the units to the specific “edges” each one addresses, but also in the diverse range of pricing from the accessible to the high-end. This project has elevated a typically developer-driven market into a striking urban design product.
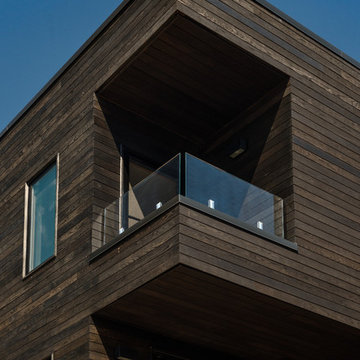
Paul Burk Photography
Cette photo montre un grande façade d'immeuble moderne avec un revêtement mixte, un toit plat et un toit en shingle.
Cette photo montre un grande façade d'immeuble moderne avec un revêtement mixte, un toit plat et un toit en shingle.
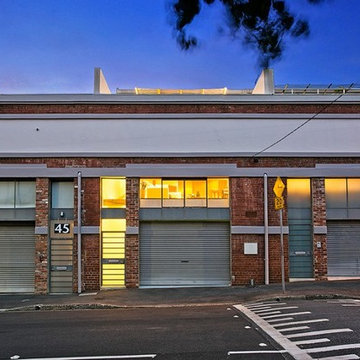
Front of the house, warehouse living, warehouse interior, parent retreat.
Cette photo montre un façade d'immeuble moderne en brique avec un toit plat et un toit en métal.
Cette photo montre un façade d'immeuble moderne en brique avec un toit plat et un toit en métal.
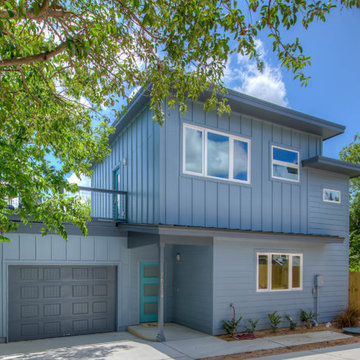
- Design by Jeff Overman at Overman Custom Design
www.austinhomedesigner.com
Email - joverman[@]austin.rr.com
Instagram- @overmancustomdesign
-Builder and Real Estate Agent, Charlotte Aceituno at Pura Vida LLC
Email - charlotteaceituno[@]gmail.com
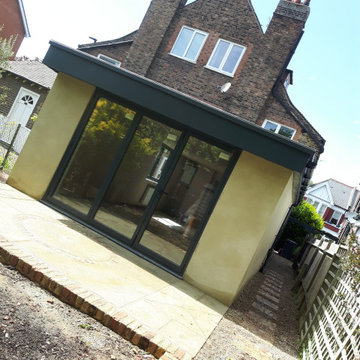
A laege 5metre x 7 metre single storey extension added to a flat in Valley Road. The flat was converted from a 2 bedroom flat to a 3 bedroom flat
Réalisation d'un grande façade d'immeuble minimaliste en stuc avec un toit plat.
Réalisation d'un grande façade d'immeuble minimaliste en stuc avec un toit plat.
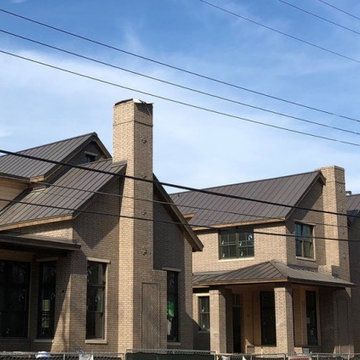
In this condo project, Steelscape's Vintage color was selected to provide a restrained yet charismatic color.
Vintage offers a warm, classic aged metal appearance. Its semi-translucent color allows for the character of the underneath metal to be visible, providing unparalleled depth and a distinct metallic sheen.
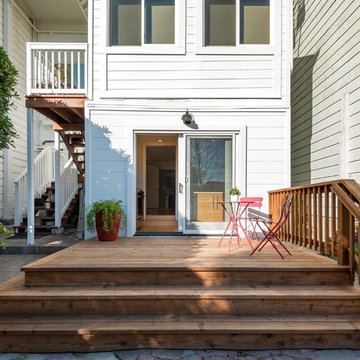
For a single woman working in downtown San Francisco, we were tasked with remodeling her 500 sq.ft. Victorian garden condo. We brought in more light by enlarging most of the openings to the rear and adding a sliding glass door in the kitchen. The kitchen features custom zebrawood cabinets, CaesarStone counters, stainless steel appliances and a large, deep square sink. The bathroom features a wall-hung Duravit vanity and toilet, recessed lighting, custom, built-in medicine cabinets and geometric glass tile. Wood tones in the kitchen and bath add a note of warmth to the clean modern lines. We designed a soft blue custom desk/tv unit and white bookshelves in the living room to make the most out of the space available. A modern JØTUL fireplace stove heats the space stylishly. We replaced all of the Victorian trim throughout with clean, modern trim and organized the ducts and pipes into soffits to create as orderly look as possible with the existing conditions.
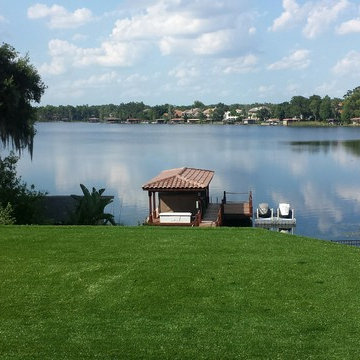
Aménagement d'un grande façade d'immeuble moderne en stuc avec un toit plat et un toit végétal.
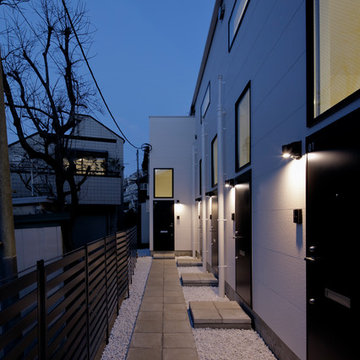
賃貸部分へのエントランス
5住戸が並んでいます。
賃貸の入り口を1階に集約することで効率よく住戸面積を確保しています。
Réalisation d'un façade d'immeuble minimaliste avec un revêtement mixte, un toit en appentis et un toit en métal.
Réalisation d'un façade d'immeuble minimaliste avec un revêtement mixte, un toit en appentis et un toit en métal.
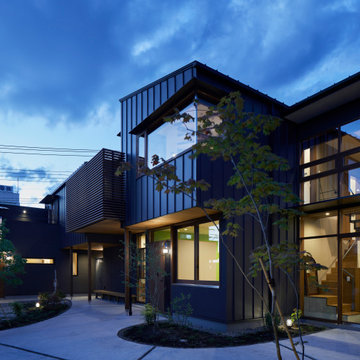
Idée de décoration pour un grande façade d'immeuble minimaliste avec un toit en appentis et un toit en métal.
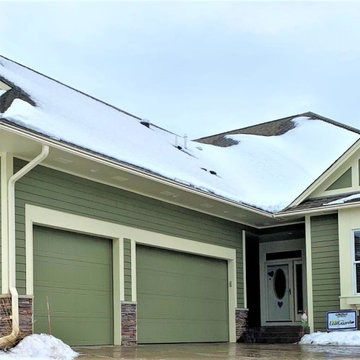
LeafGuard® Gutters are coated in ScratchGuard® paint. This finish is manufactured to ward off chipping, peeling, rotting, and rusting. This ensures that Steve’s gutters will continue to look their best for years to come.
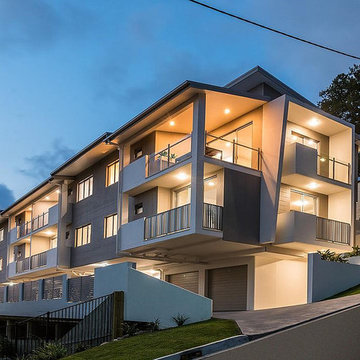
Inspiration pour un façade d'immeuble minimaliste en béton avec un toit en métal et un toit plat.
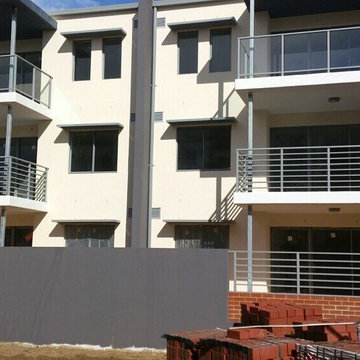
Private dwelling - apartment block.
Inspiration pour un très grande façade d'immeuble minimaliste en brique.
Inspiration pour un très grande façade d'immeuble minimaliste en brique.
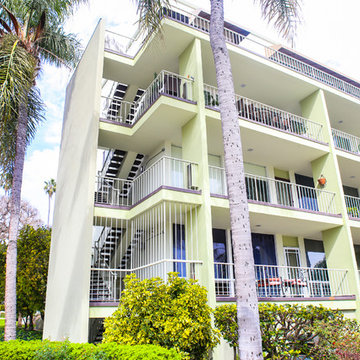
Here is a complete stucco renovation done for a condo unit in Long Beach. This expansive building is now renovated with new smooth stucco siding, and an exciting lime green color for extra curb appeal.
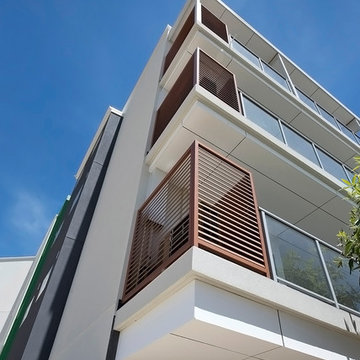
Full colour and material specification of exterior apartment building complex.
Exemple d'un façade d'immeuble moderne.
Exemple d'un façade d'immeuble moderne.
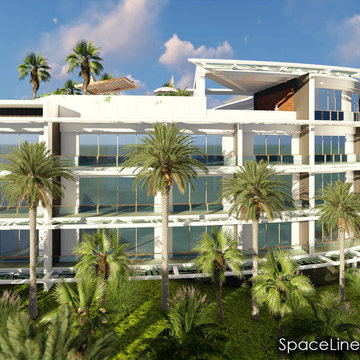
Nestled on the western edge of a gently sloping cliff site in South Kuta, Bali, sits this charming 60 room boutique hotel, gazing out over 25 private resort villas and on towards the endless Indian Ocean.
Featuring a cascading two story water fall entry and unique transparent hexagon swimming pool with Buddha.
All hotel rooms and villas have wide open views to the sea and impressive ocean views.
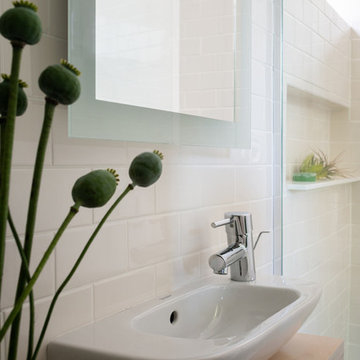
Project Overview:
This modern ADU build was designed by Wittman Estes Architecture + Landscape and pre-fab tech builder NODE. Our Gendai siding with an Amber oil finish clads the exterior. Featured in Dwell, Designmilk and other online architectural publications, this tiny project packs a punch with affordable design and a focus on sustainability.
This modern ADU build was designed by Wittman Estes Architecture + Landscape and pre-fab tech builder NODE. Our shou sugi ban Gendai siding with a clear alkyd finish clads the exterior. Featured in Dwell, Designmilk and other online architectural publications, this tiny project packs a punch with affordable design and a focus on sustainability.
“A Seattle homeowner hired Wittman Estes to design an affordable, eco-friendly unit to live in her backyard as a way to generate rental income. The modern structure is outfitted with a solar roof that provides all of the energy needed to power the unit and the main house. To make it happen, the firm partnered with NODE, known for their design-focused, carbon negative, non-toxic homes, resulting in Seattle’s first DADU (Detached Accessory Dwelling Unit) with the International Living Future Institute’s (IFLI) zero energy certification.”
Product: Gendai 1×6 select grade shiplap
Prefinish: Amber
Application: Residential – Exterior
SF: 350SF
Designer: Wittman Estes, NODE
Builder: NODE, Don Bunnell
Date: November 2018
Location: Seattle, WA
Photos courtesy of: Andrew Pogue

Aménagement d'un façade d'immeuble moderne en béton avec un toit plat.
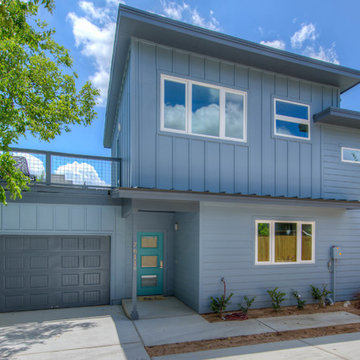
- Design by Jeff Overman at Overman Custom Design
www.austinhomedesigner.com
Email - joverman[@]austin.rr.com
Instagram- @overmancustomdesign
-Builder and Real Estate Agent, Charlotte Aceituno at Pura Vida LLC
Email - charlotteaceituno[@]gmail.com
Idées déco de façades d'immeubles modernes
8
