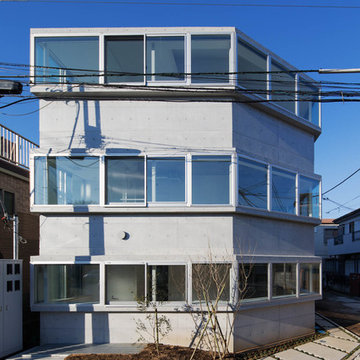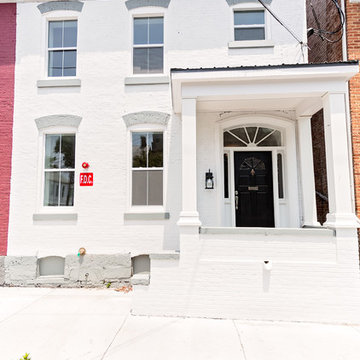Idées déco de façades d'immeubles modernes
Trier par :
Budget
Trier par:Populaires du jour
161 - 180 sur 1 056 photos
1 sur 3
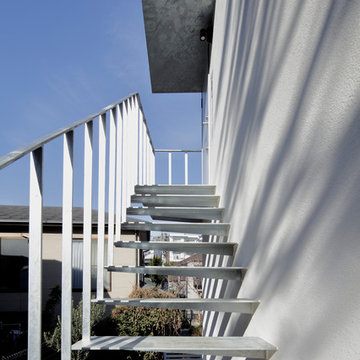
オーナー住戸への階段はお施主様こだわりの鉄骨階段です。
手すりが階段全体を繋いでいるので案外しっかりしています。
Cette photo montre un façade d'immeuble moderne avec un toit en appentis et un toit en métal.
Cette photo montre un façade d'immeuble moderne avec un toit en appentis et un toit en métal.
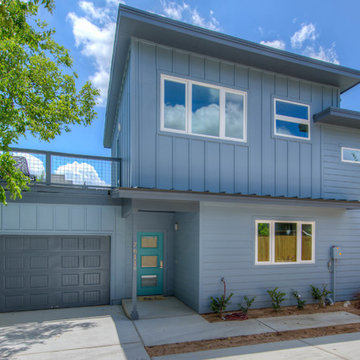
- Design by Jeff Overman at Overman Custom Design
www.austinhomedesigner.com
Email - joverman[@]austin.rr.com
Instagram- @overmancustomdesign
-Builder and Real Estate Agent, Charlotte Aceituno at Pura Vida LLC
Email - charlotteaceituno[@]gmail.com
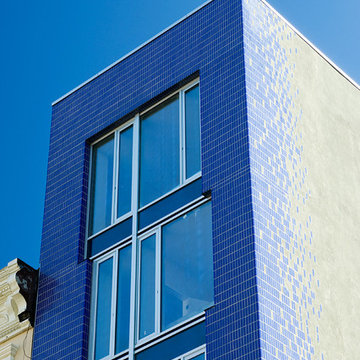
cobalt blue glazed tile exterior
Idée de décoration pour un grande façade d'immeuble minimaliste avec un revêtement mixte et un toit plat.
Idée de décoration pour un grande façade d'immeuble minimaliste avec un revêtement mixte et un toit plat.
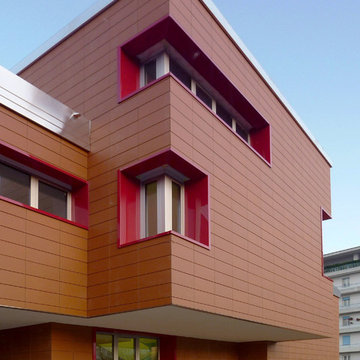
Inspiration pour un façade d'immeuble minimaliste de taille moyenne avec un revêtement en vinyle, un toit plat et un toit en métal.
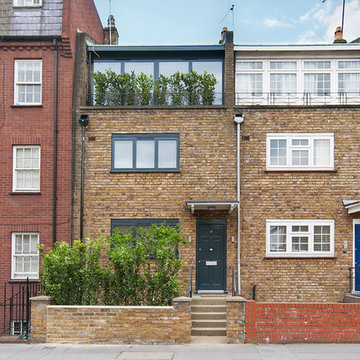
Exemple d'un façade d'immeuble moderne en brique de taille moyenne avec un toit plat et un toit mixte.
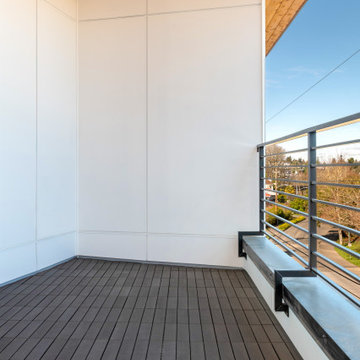
The smooth, white James Hardie paneling creates a refined feel for the outdoor deck space, perfectly blending with the cedar soffit and dark toned deck finish.
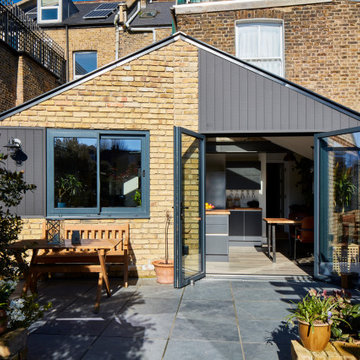
This is a beautiful, cosy, outside space of a London garden flat.
Cette photo montre un petite façade d'immeuble moderne avec un revêtement mixte et un toit à deux pans.
Cette photo montre un petite façade d'immeuble moderne avec un revêtement mixte et un toit à deux pans.
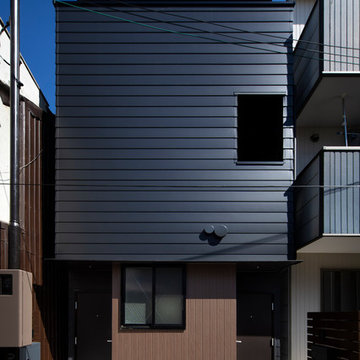
写真家 冨田英次
Aménagement d'un petite façade d'immeuble métallique moderne avec un toit en appentis et un toit en métal.
Aménagement d'un petite façade d'immeuble métallique moderne avec un toit en appentis et un toit en métal.
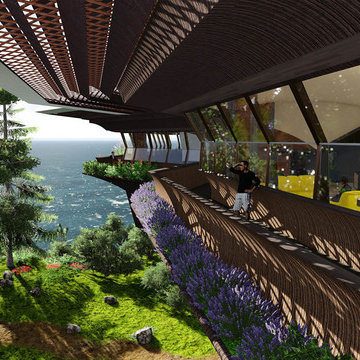
20,000 sf of mixed Office and VIP Residential facilities boasting 4 Master Suites + 8 double Guest Suites, resident guest chef and Gourmet Kitchen plus Day Spa and Office Conference facilities for groups up to 24 people.
Situated on a breathtaking mountain aerie just north of Los Angeles along the California coast, ergonomically nestled into the rocky topography in careful harmony with the natural surroundings. (...after we cut the road all the way to the top ;)
The building typology is experimental in that the cross-sectional profile is actually just one simple extruded shape, identical across the entire building length and staggered to accommodate site topography. This extruded form is created on top of a stabilized poured concrete foundation using an automated synthetic concrete slip-cast forming machine.
This design like some others shown on our website are conceptual building studies that can be modified and reinterpreted according to actual site and client requirements.
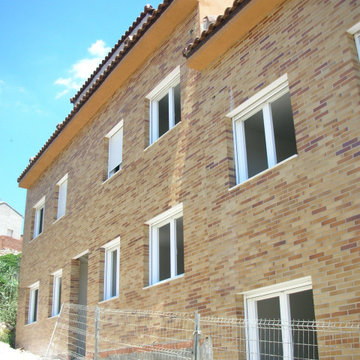
Ejecución de hoja exterior en cerramiento de fachada, de ladrillo cerámico cara vista perforado clinker, color marrón destonificado, con junta de 1 cm de espesor, recibida con mortero de cemento hidrófugo. Incluso parte proporcional de replanteo, nivelación y aplomado, mermas y roturas, enjarjes, elementos metálicos de conexión de las hojas y de soporte de la hoja exterior y anclaje al forjado u hoja interior, formación de dinteles, jambas y mochetas, ejecución de encuentros y puntos singulares y limpieza final de la fábrica ejecutada.
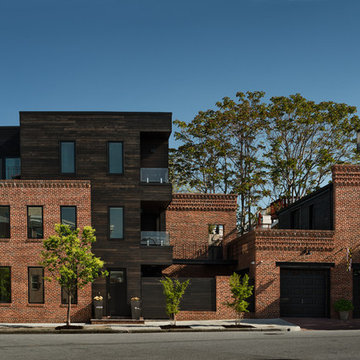
Paul Burk Photography
Cette image montre un grande façade d'immeuble minimaliste avec un revêtement mixte, un toit plat et un toit en shingle.
Cette image montre un grande façade d'immeuble minimaliste avec un revêtement mixte, un toit plat et un toit en shingle.
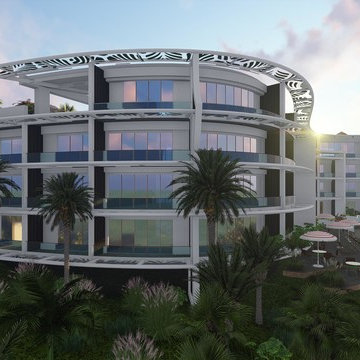
Nestled on the western edge of a gently sloping cliff site in South Kuta, Bali, sits this charming 60 room boutique hotel, gazing out over 25 private resort villas and on towards the endless Indian Ocean.
Featuring a cascading two story water fall entry and unique transparent hexagon swimming pool with Buddha.
All hotel rooms and villas have wide open views to the sea and impressive ocean views.
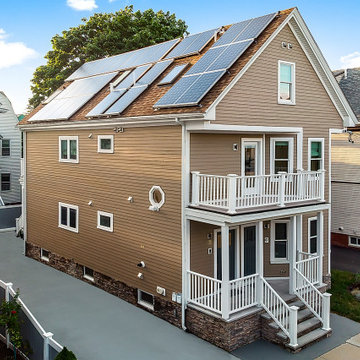
Designed by Beatrice M. Fulford-Jones
Spectacular luxury condominium in Metro Boston.
Aménagement d'un grande façade d'immeuble moderne en panneau de béton fibré.
Aménagement d'un grande façade d'immeuble moderne en panneau de béton fibré.
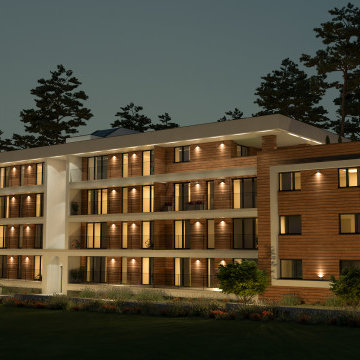
Réalisation d'un façade d'immeuble minimaliste de taille moyenne avec un revêtement mixte, un toit plat et un toit mixte.
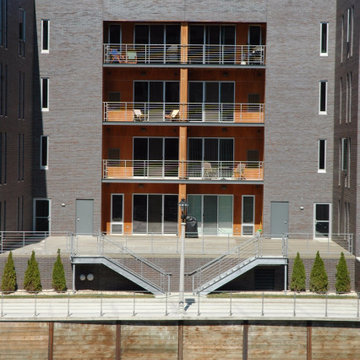
The Rivercourt Condominiums feature 24 residences on four levels with panoramic views of the Milwaukee River. The floor plans for each of these homes create a contemporary and inviting atmosphere capitalizing on a connection to the outdoors via sliding glass doors which open onto large balconies for outdoor living space. The use of corner glazing and eight-foot tall windows within the rooms provide framed views of nature and the nearby Milwaukee River.
Two landscaped courtyards provide natural sunlight to all sides of the building and encourage residents to take full advantage of their proximity to the river’s edge. Residents enjoy pedestrian activity on the neighborhood river walk, as well as rowing and boating on the Milwaukee River.
Completion Date
July 2004
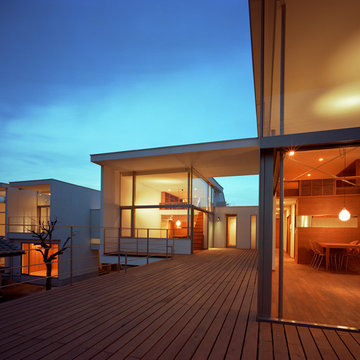
Idée de décoration pour un grande façade d'immeuble minimaliste en stuc avec un toit plat.
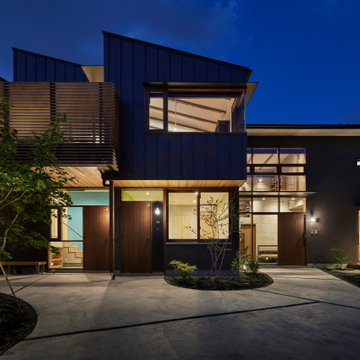
Idées déco pour un grande façade d'immeuble moderne avec un toit en appentis et un toit en métal.
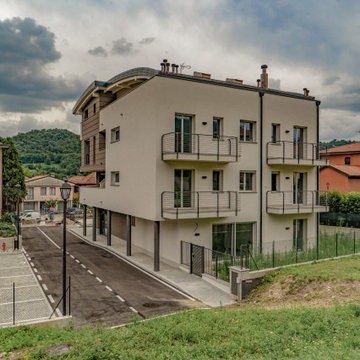
Idées déco pour un façade d'immeuble moderne de taille moyenne.
Idées déco de façades d'immeubles modernes
9
