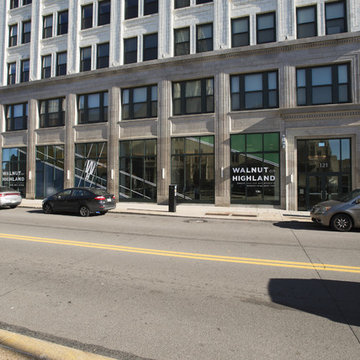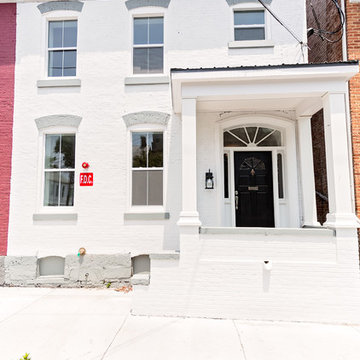Idées déco de façades d'immeubles modernes
Trier par :
Budget
Trier par:Populaires du jour
81 - 100 sur 1 057 photos
1 sur 3
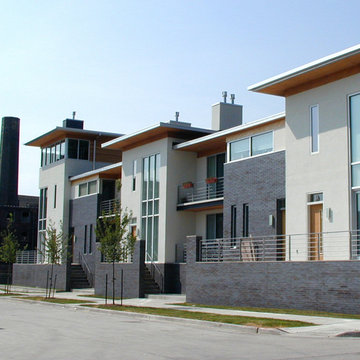
River Homes
Civic, Pedestrian, and Personal Scale
Our urban design strategy to create a modern, traditional neighborhood centered around three distinct yet connected levels of scale – civic, pedestrian, and personal.
The civic connection with the city, the Milwaukee River and the adjacent Kilbourn Park was addressed via the main thoroughfare, street extensions and the River Walk. The relationship to pedestrian scale was achieved by fronting each building to its corresponding street or river edge. Utilizing elevated entries and main living levels provides a non-intimidating distinction between public and private. The open, loft-like qualities of each individual living unit, coupled with the historical context of the tract supports the personal scale of the design.
The Beerline “mini-block” – patterned after a typical city block - is configured to allow for each individual building to address its respective street or river edge while creating an internal alley or “auto court”. The river-facing units, each with four levels of living space, incorporate rooftop garden terraces which serve as natural, sunlit pavilions in an urban setting.
In an effort to integrate our typical urban neighborhood with the context of an industrial corridor, we relied upon thoughtful connections to materials such as brick, stucco, and fine woods, thus creating a feeling of refined elegance in balance with the “sculpture” of the historic warehouses across the Milwaukee River.
Urban Diversity
The Beerline River Homes provide a walkable connection to the city, the beautiful Milwaukee River, and the surrounding environs. The diversity of these custom homes is evident not only in the unique association of the units to the specific “edges” each one addresses, but also in the diverse range of pricing from the accessible to the high-end. This project has elevated a typically developer-driven market into a striking urban design product.
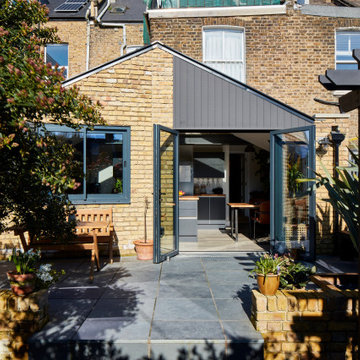
This is a beautiful, cosy, outside space of a London garden flat.
Réalisation d'un petite façade d'immeuble minimaliste avec un revêtement mixte et un toit à deux pans.
Réalisation d'un petite façade d'immeuble minimaliste avec un revêtement mixte et un toit à deux pans.
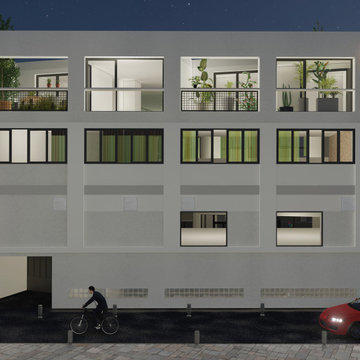
Cette image montre un façade d'immeuble minimaliste de taille moyenne avec un revêtement mixte et un toit plat.
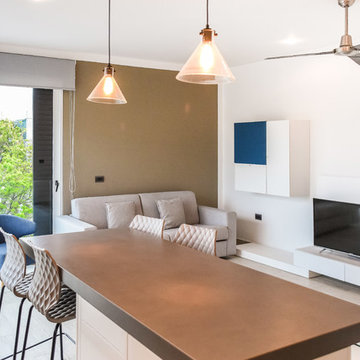
Living del departamento de la esquina - That Moment Photo
Réalisation d'un grande façade d'immeuble minimaliste en stuc avec un toit plat et un toit mixte.
Réalisation d'un grande façade d'immeuble minimaliste en stuc avec un toit plat et un toit mixte.
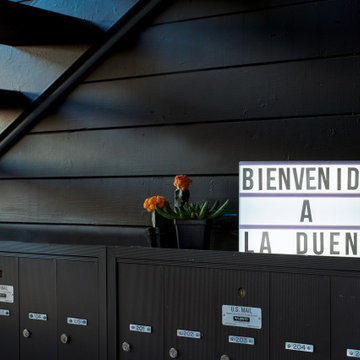
Stucco exterior wall painted black, existing mixed stone facade. Black handrails. Black and white moroccan style cement tile with diamond pattern. Custom corten steel planters.
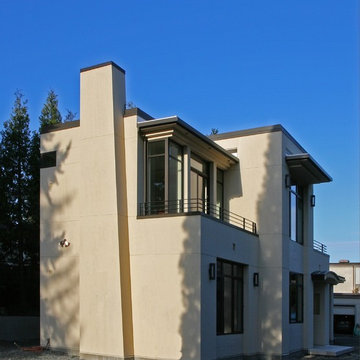
Nearly complete (lacking only landscaping), a detached mother’s apartment establishes a modern context for the larger project.
"Our first project such a success, that it was truly a no brainer when we found another property in the neighborhood and decided to do it all over again with AOME."
— Homeowner
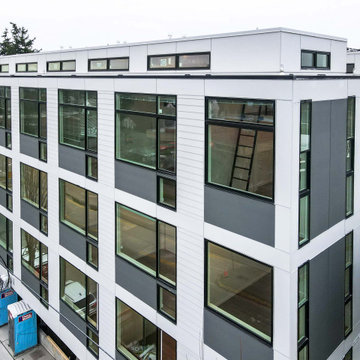
A precise and modernized style designed with James Hardie fiber cement exterior material.
Cette photo montre un très grande façade d'immeuble moderne en panneau de béton fibré et planches et couvre-joints avec un toit plat, un toit mixte et un toit blanc.
Cette photo montre un très grande façade d'immeuble moderne en panneau de béton fibré et planches et couvre-joints avec un toit plat, un toit mixte et un toit blanc.
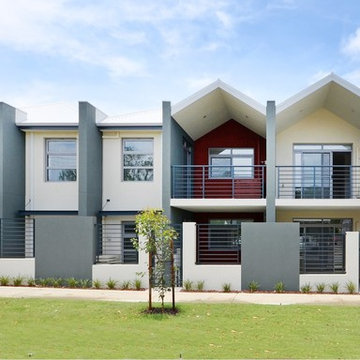
Cette image montre un très grande façade d'immeuble minimaliste en béton avec un toit à deux pans et un toit en métal.
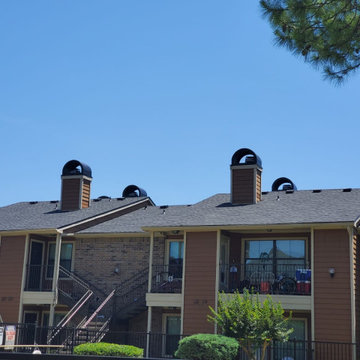
Exemple d'un grande façade d'immeuble moderne en stuc avec un toit en shingle et un toit noir.
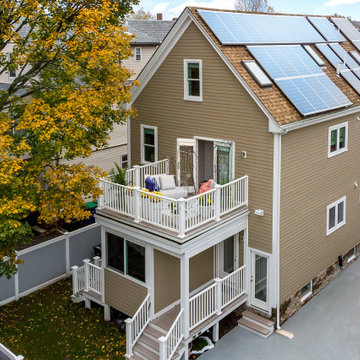
Designed by Beatrice M. Fulford-Jones
Spectacular luxury condominium in Metro Boston.
Inspiration pour un grande façade d'immeuble minimaliste en panneau de béton fibré.
Inspiration pour un grande façade d'immeuble minimaliste en panneau de béton fibré.
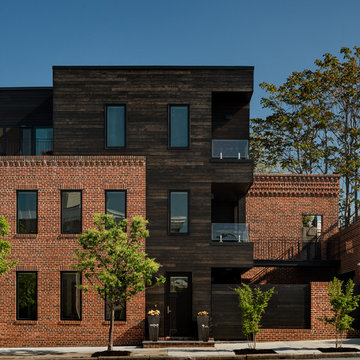
Paul Burk Photography
Inspiration pour un grande façade d'immeuble minimaliste avec un revêtement mixte, un toit plat et un toit en shingle.
Inspiration pour un grande façade d'immeuble minimaliste avec un revêtement mixte, un toit plat et un toit en shingle.
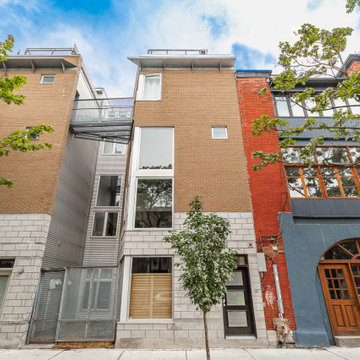
Staging this condo was quite the experience. You walk up a narrow flight of stairs and you arrive on the first floor where there is a dining room, kitchen and a living room.
Next floor up is a mezzanine where we created an office which overlooked the living room and there was a powder room on the floor.
Up another flight of stairs and you arrive at the hallway which goes off to two bedrooms and a full bathroom as well as the laundry area.
Up one more flight of stairs and you are on the rooftop, overlooking Montreal.
We staged this entire gem because there were so many floors and we wanted to continue the cozy, inviting look throughout the condo.
If you are thinking about selling your property or would like a consultation, give us a call. We work with great realtors and would love to help you get your home ready for the market.
We have been staging for over 16 years and own all our furniture and accessories.
Call 514-222-5553 and ask for Joanne
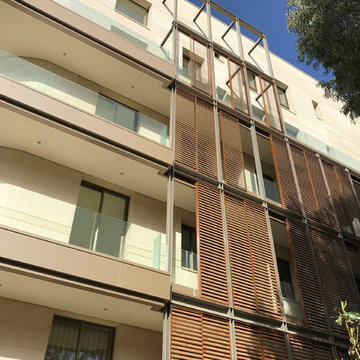
ATEF TABET & Associates International 2018 ©
Inspiration pour un grande façade d'immeuble minimaliste en pierre avec un toit plat et un toit en métal.
Inspiration pour un grande façade d'immeuble minimaliste en pierre avec un toit plat et un toit en métal.
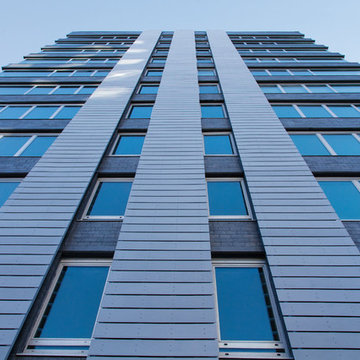
Aménagement d'un très grande façade d'immeuble moderne avec un revêtement mixte et un toit plat.
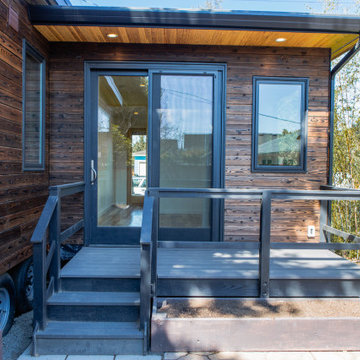
Project Overview:
The owner of this project is a financial analyst turned realtor turned landlord, and the goal was to increase rental income on one of his properties as effectively as possible. The design was developed to minimize construction costs, minimize City of Portland building compliance costs and restrictions, and to avoid a county tax assessment increase based on site improvements.
The owner started with a large backyard at one of his properties, had a custom tiny home built as “personal property”, then added two ancillary sheds each under a 200SF compliance threshold to increase the habitable floor plan. Compliant navigation of laws and code ended up with an out-of-the-box design that only needed mechanical permitting and inspections by the city, but no building permits that would trigger a county value re-assessment. The owner’s final construction costs were $50k less than a standard ADU, rental income almost doubled for the property, and there was no resultant tax increase.
Product: Gendai 1×6 select grade shiplap
Prefinish: Unoiled
Application: Residential – Exterior
SF: 900SF
Designer:
Builder:
Date: March 2019
Location: Portland, OR
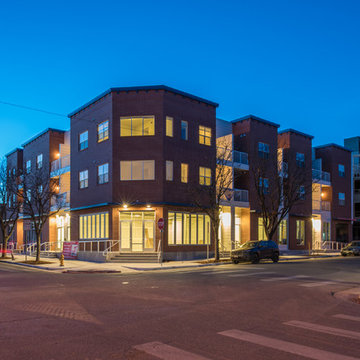
Brick facade
Exemple d'un petite façade d'immeuble moderne en brique avec un toit plat.
Exemple d'un petite façade d'immeuble moderne en brique avec un toit plat.
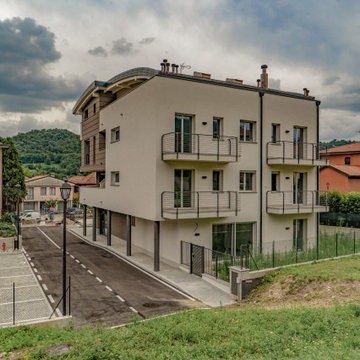
Idées déco pour un façade d'immeuble moderne de taille moyenne.
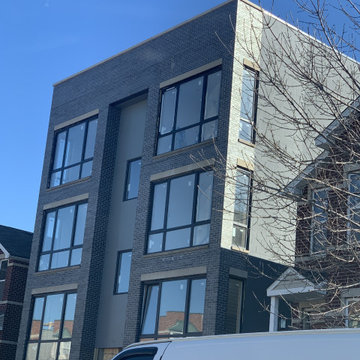
Transitional Living at its finest in this stunning, BRAND NEW, 8 unit boutique building. Innovative and spacious 2 & 3 bedroom, 2 bath condos. Open concept living, kitchen and dining area with wide plank floors. Cook in your dream kitchen with a massive island, quartz counters, backsplash, and an amazing appliance package. Primary suite is huge with closet and private bathroom with custom double vanity and separate shower with designer selected tiles and lighting. Spacious second & third bedrooms and in-unit laundry. Private balconies & large rooftop decks with treated wood perfect for enjoying. Garage parking included. Delivery June 15th 2021. Designed by Flat Pack Kitchen Design Listed by Danielle Dowell & Melinda Cabanilla
Idées déco de façades d'immeubles modernes
5
