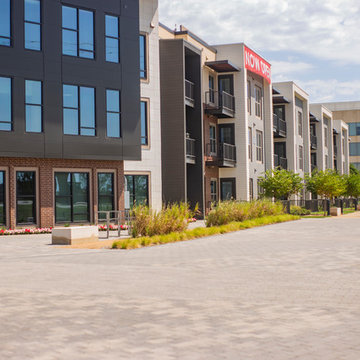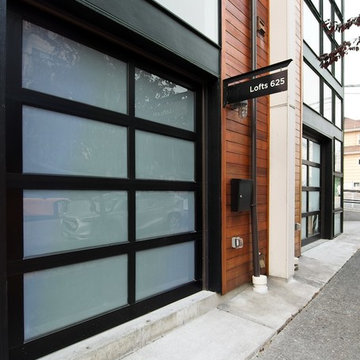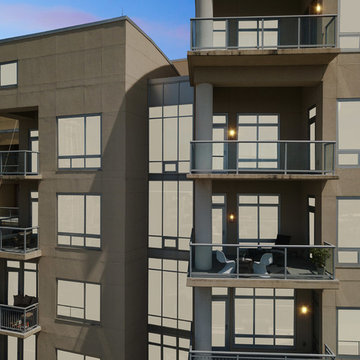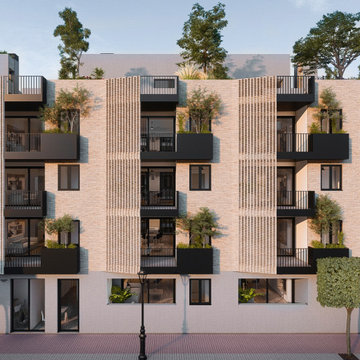Idées déco de façades d'immeubles modernes
Trier par :
Budget
Trier par:Populaires du jour
21 - 40 sur 1 056 photos
1 sur 3

Idées déco pour un petite façade d'immeuble moderne en panneau de béton fibré avec un toit plat et un toit en métal.
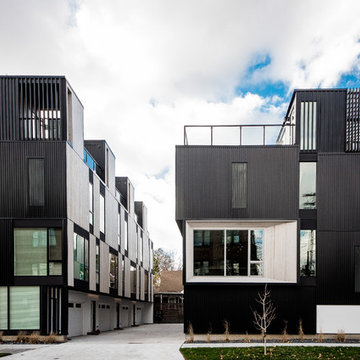
Jason Thomas Crocker
Réalisation d'un façade d'immeuble métallique minimaliste de taille moyenne avec un toit plat et un toit en métal.
Réalisation d'un façade d'immeuble métallique minimaliste de taille moyenne avec un toit plat et un toit en métal.
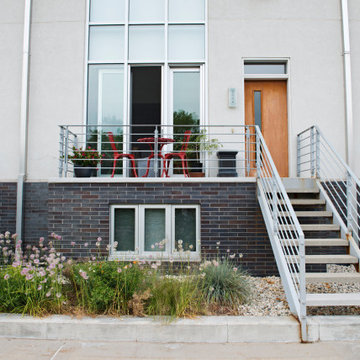
River Homes
Civic, Pedestrian, and Personal Scale
Our urban design strategy to create a modern, traditional neighborhood centered around three distinct yet connected levels of scale – civic, pedestrian, and personal.
The civic connection with the city, the Milwaukee River and the adjacent Kilbourn Park was addressed via the main thoroughfare, street extensions and the River Walk. The relationship to pedestrian scale was achieved by fronting each building to its corresponding street or river edge. Utilizing elevated entries and main living levels provides a non-intimidating distinction between public and private. The open, loft-like qualities of each individual living unit, coupled with the historical context of the tract supports the personal scale of the design.
The Beerline “mini-block” – patterned after a typical city block - is configured to allow for each individual building to address its respective street or river edge while creating an internal alley or “auto court”. The river-facing units, each with four levels of living space, incorporate rooftop garden terraces which serve as natural, sunlit pavilions in an urban setting.
In an effort to integrate our typical urban neighborhood with the context of an industrial corridor, we relied upon thoughtful connections to materials such as brick, stucco, and fine woods, thus creating a feeling of refined elegance in balance with the “sculpture” of the historic warehouses across the Milwaukee River.
Urban Diversity
The Beerline River Homes provide a walkable connection to the city, the beautiful Milwaukee River, and the surrounding environs. The diversity of these custom homes is evident not only in the unique association of the units to the specific “edges” each one addresses, but also in the diverse range of pricing from the accessible to the high-end. This project has elevated a typically developer-driven market into a striking urban design product.
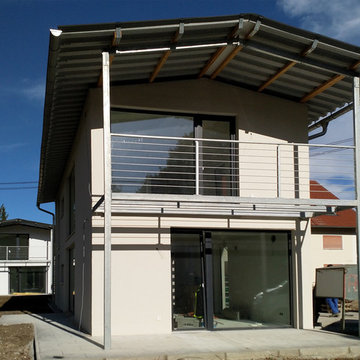
Die beiden Wohneinheiten verteilen sich auf das Erdgeschoss und Dachgeschoss.
Ein schwebendes Blechdach verleiht dem Gebäude einen besonderen Charakter.
Die großflächigen Fensterelemente sorgen für eine optimale Belichtung.
Ein ausgeklügeltes Beleuchtungskonzept rundet die hochwertige Ausführung ab während die Baukosten bewusst reduziert wurden.
Die konstruktiven Details wurden bewusst nicht versteckt und tragen so zur Einzigartigkeit der Gebäude bei.
Das Zweifamilienhaus ist nach außen mit einer zeitlosen Putzfassade versehen.

Facade of 6432 Woodlawn, a three-unit affordable housing project in Chicago's Woodlawn neighborhood.
Inspiration pour un façade d'immeuble minimaliste en brique avec un toit plat.
Inspiration pour un façade d'immeuble minimaliste en brique avec un toit plat.

ペンシルビルが立ち並ぶ環境です。上3層の少し青みがかったガラスの奥が住居階です。その下は住居とテナントとなります。
Idées déco pour un façade d'immeuble moderne en verre de taille moyenne avec un toit plat.
Idées déco pour un façade d'immeuble moderne en verre de taille moyenne avec un toit plat.
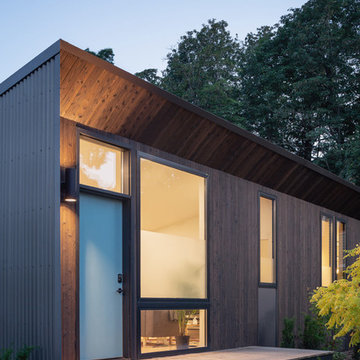
Project Overview:
This modern ADU build was designed by Wittman Estes Architecture + Landscape and pre-fab tech builder NODE. Our Gendai siding with an Amber oil finish clads the exterior. Featured in Dwell, Designmilk and other online architectural publications, this tiny project packs a punch with affordable design and a focus on sustainability.
This modern ADU build was designed by Wittman Estes Architecture + Landscape and pre-fab tech builder NODE. Our shou sugi ban Gendai siding with a clear alkyd finish clads the exterior. Featured in Dwell, Designmilk and other online architectural publications, this tiny project packs a punch with affordable design and a focus on sustainability.
“A Seattle homeowner hired Wittman Estes to design an affordable, eco-friendly unit to live in her backyard as a way to generate rental income. The modern structure is outfitted with a solar roof that provides all of the energy needed to power the unit and the main house. To make it happen, the firm partnered with NODE, known for their design-focused, carbon negative, non-toxic homes, resulting in Seattle’s first DADU (Detached Accessory Dwelling Unit) with the International Living Future Institute’s (IFLI) zero energy certification.”
Product: Gendai 1×6 select grade shiplap
Prefinish: Amber
Application: Residential – Exterior
SF: 350SF
Designer: Wittman Estes, NODE
Builder: NODE, Don Bunnell
Date: November 2018
Location: Seattle, WA
Photos courtesy of: Andrew Pogue
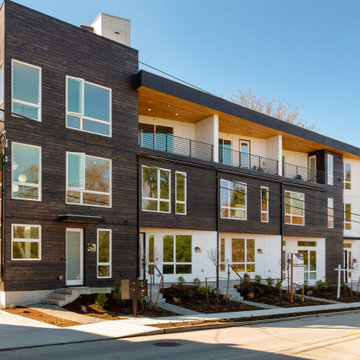
This newly constructed “all-electric” complex in the Ballard Locks area of Seattle, is ultra-modern and consists of five townhomes with glorious balcony views of both the locks and the west end of Salmon Bay. Built by esteemed local builder, Green Canopy Homes and partnering with experienced siding specialists Exterior Crew to provide all windows and doors, custom siding and installation of detailed accents.
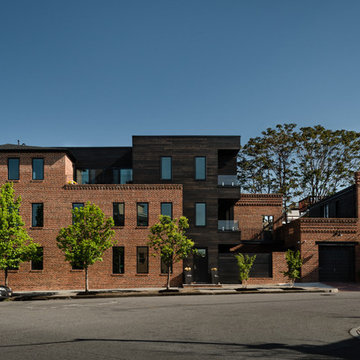
Paul Burk Photography
Aménagement d'un grande façade d'immeuble moderne avec un revêtement mixte, un toit plat et un toit en shingle.
Aménagement d'un grande façade d'immeuble moderne avec un revêtement mixte, un toit plat et un toit en shingle.
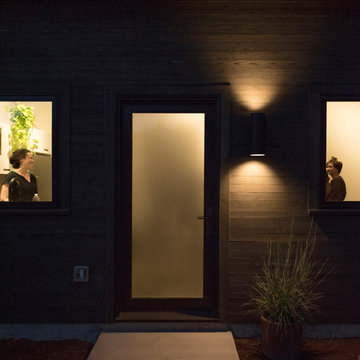
Exemple d'un façade d'immeuble moderne en bois avec un toit à deux pans et un toit en shingle.
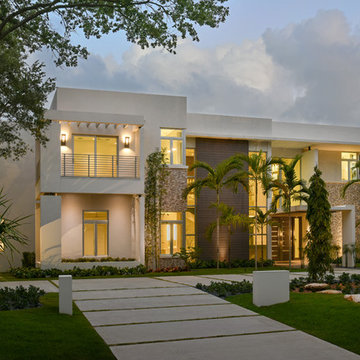
Idées déco pour un grande façade d'immeuble moderne avec un revêtement mixte et un toit plat.

Make a bold style statement with these timeless stylish fiber cement boards in white and mustard accents.
Aménagement d'un très grande façade d'immeuble moderne en panneau de béton fibré et planches et couvre-joints avec un toit plat, un toit mixte et un toit blanc.
Aménagement d'un très grande façade d'immeuble moderne en panneau de béton fibré et planches et couvre-joints avec un toit plat, un toit mixte et un toit blanc.

The roof eave and balcony detail work with the simple forms to emphasize a contemporary character.
"With this second project we changed our style dramatically, embracing a more modernistic design, where previously AOME had designed our home with a Mediterranean flair. Many architecture firms are not able to switch styles so easily, but AOME proved that no matter what type of style a client is after they are able to complete the task."
— Homeowner
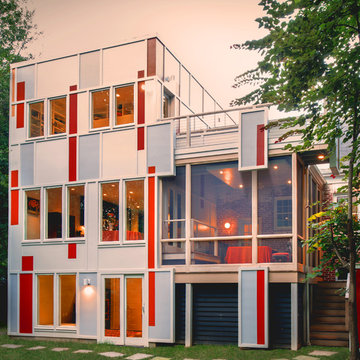
John Cole
Aménagement d'un grande façade d'immeuble moderne avec un revêtement mixte et un toit plat.
Aménagement d'un grande façade d'immeuble moderne avec un revêtement mixte et un toit plat.
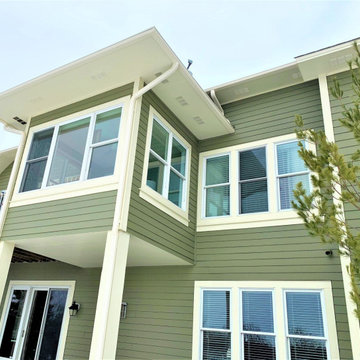
LeafGuard® Brand Gutters offer the ultimate peace of mind because they have earned the prestigious Good Housekeeping Seal of approval.
Réalisation d'un grande façade d'immeuble minimaliste avec un toit en shingle et un toit marron.
Réalisation d'un grande façade d'immeuble minimaliste avec un toit en shingle et un toit marron.
Idées déco de façades d'immeubles modernes
2
