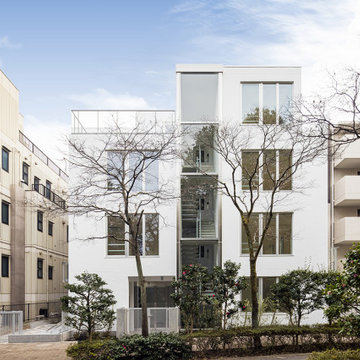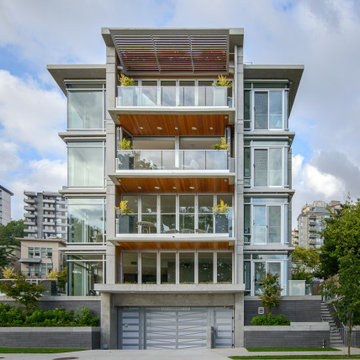Idées déco de façades de maisons à trois étages et plus
Trier par :
Budget
Trier par:Populaires du jour
1 - 20 sur 1 513 photos
1 sur 2
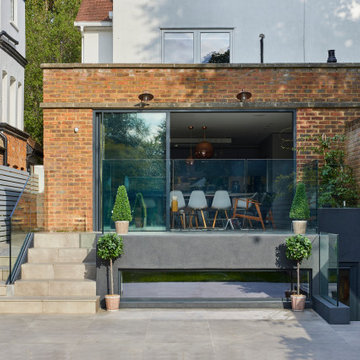
This semi-detached house located in the heart of Putney Heath, consists of a four-story property, including a basement with access to the rear garden through an ample light well.
The client needed a large yoga studio to train her clients so requested a rear extension to enclose the existing lightwell in the basement.
The new structure allowed the creation of a generous terrace at the ground floor level to enhance the connection of the new kitchen with the garden.
Dark grey render finish and sleek glazing frames contributed to creating a contemporary design, in line with the further points confirmed in the briefing.
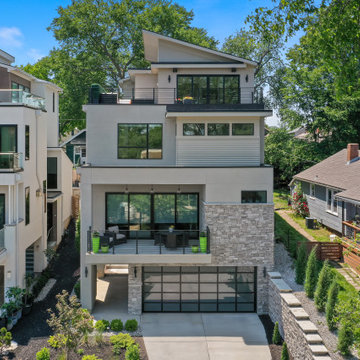
This custom masterpiece stands as a testament to modern luxury, functionality and impeccable taste. It’s a statement, vision and modern marvel amidst an established backdrop.
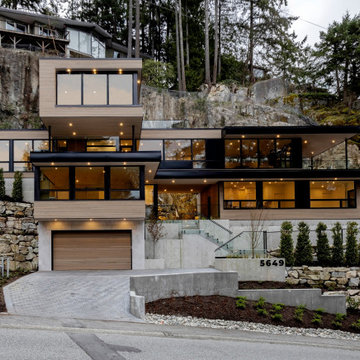
The front exterior of this modern custom home, situated on a very steep slop site in West Vancouver. You can see the home situated on top of the rock face, which was the original primary dwelling before we subdivided the lot and designed the Westport Residence.
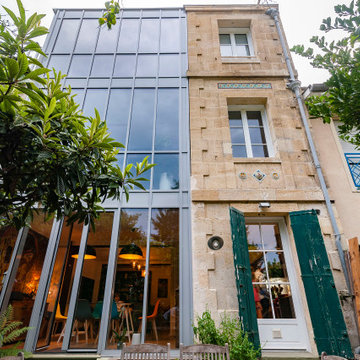
Inspiration pour une grande façade de maison de ville grise minimaliste en verre à trois étages et plus.
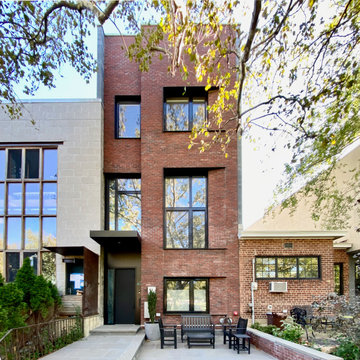
A new, ground-up attached house facing Cooper Park in Williamsburg Brooklyn. The site is in a row of small 1950s two-story, split-level brick townhouses, some of which have been modified and enlarged over the years and one of which was replaced by this building.
The exterior is intentionally subdued, reminiscent of the brick warehouse architecture that occupies much of the neighborhood. In contrast, the interior is bright, dynamic and highly-innovative. In a nod to the original house, nC2 opted to explore the idea of a new, urban version of the split-level home.
The house is organized around a stair oriented laterally at its center, which becomes a focal point for the free-flowing spaces that surround it. All of the main spaces of the house - entry hall, kitchen/dining area, living room, mezzanine and a tv room on the top floor - are open to each other and to the main stair. The split-level configuration serves to differentiate these spaces while maintaining the open quality of the house.
A four-story high mural by the artist Jerry Inscoe occupies one entire side of the building and creates a dialog with the architecture. Like the building itself, it can only be truly appreciated by moving through the spaces.
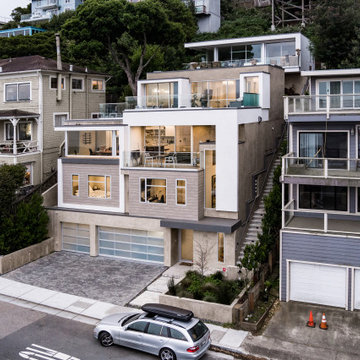
Aménagement d'une grande façade de maison beige moderne en stuc à trois étages et plus avec un toit plat.
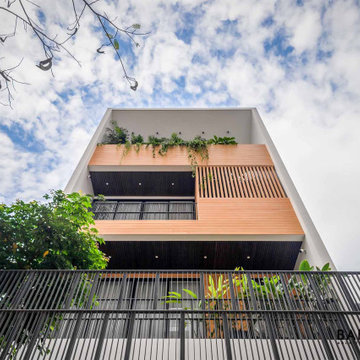
The spilled wood covers the facade as Baris Arch recreates a living space filled with warmth and closeness to nature.
Idées déco pour une grande façade de maison blanche moderne en bois et planches et couvre-joints à trois étages et plus avec un toit plat, un toit mixte et un toit blanc.
Idées déco pour une grande façade de maison blanche moderne en bois et planches et couvre-joints à trois étages et plus avec un toit plat, un toit mixte et un toit blanc.
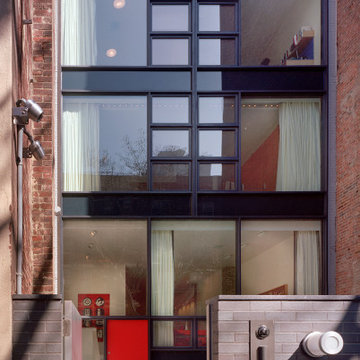
This rare 1950’s glass-fronted townhouse on Manhattan’s Upper East Side underwent a modern renovation to create plentiful space for a family. An additional floor was added to the two-story building, extending the façade vertically while respecting the vocabulary of the original structure. A large, open living area on the first floor leads through to a kitchen overlooking the rear garden. Cantilevered stairs lead to the master bedroom and two children’s rooms on the second floor and continue to a media room and offices above. A large skylight floods the atrium with daylight, illuminating the main level through translucent glass-block floors.
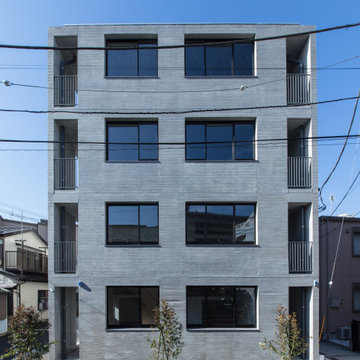
亡き父から受け継いだ、鶴見駅から徒歩10分程度の敷地に建つ12世帯の賃貸マンション。私道の行き止まりで敷地形状も不整形だったが、その条件を逆手に取り、静かな環境と落ち着いたデザインでワンランク上の賃料が取れるマンションを目指した。将来の賃貸需要の変化に対応できるよう、戸境壁の一部をブロック造として間取り変更がしやすい設計になっている。小さなワンルームで目先の利回りを求めるのではなく、10年、20年先を考えた賃貸マンションである。
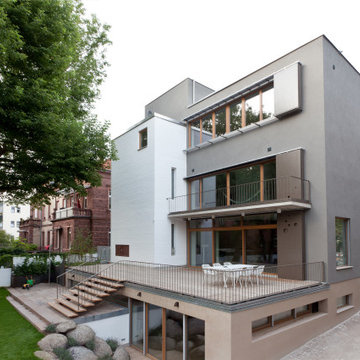
Cette image montre une très grande façade de maison grise design en stuc à trois étages et plus avec un toit plat.
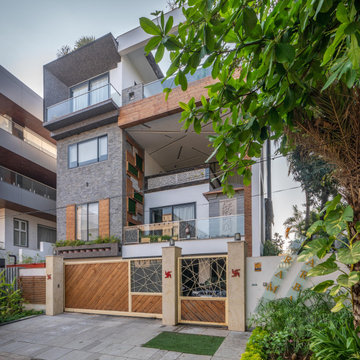
Inspiration pour une façade de maison grise asiatique à trois étages et plus avec un revêtement mixte.
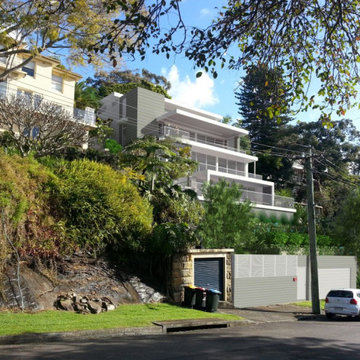
A four storey residence has been approved by Mosman Council which uses multiple, staggered levels to reflect its steeply stepping site and to capture outward views towards the Spit and more intimate views to the rear cliff escarpment. All levels are serviced by a lift and have extensive glazing through to outdoor terracing.
The levels are arranged vertically and progressively setback as follows; a double garage basement directly off the street address, a tiered landscaped exterior pool level, the children’s bedroom level, the living, dining and kitchen level and at the very top level, a parents retreat with master bedroom, ensuite, walk-in-robe, sitting room, study and store room.
All levels are protected to the north with sun and weather protection provided by horizontal roof planes that create visual interest to the front façade. In contrast, the living areas and parent retreat have an alternative view out to a very private, south facing, landscaped rock garden that tiers up towards the rear of the property.
Accordingly, this building will be part introvert and part extrovert; built to enjoy the more reflective mood of a rising cliff face to the south or the outward engaging experience of full light and sun, breeze and expansive views across to the Spit – A home designed with dual experiences in mind.
PROJECT
Ida Avenue, Mosman
Mosman Council jurisdiction

Idées déco pour une façade de maison blanche contemporaine à trois étages et plus avec un toit plat.
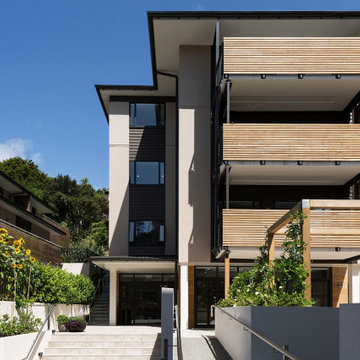
Stylish retirement living spaces
Aménagement d'un façade d'immeuble contemporain en panneau de béton fibré avec un toit plat.
Aménagement d'un façade d'immeuble contemporain en panneau de béton fibré avec un toit plat.
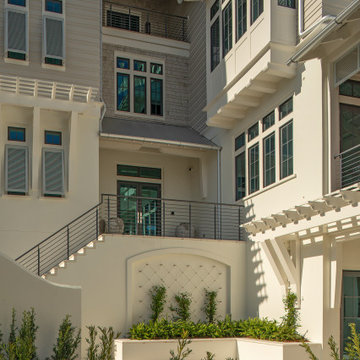
Réalisation d'une façade de maison grise marine en bardeaux à trois étages et plus avec un revêtement mixte, un toit à deux pans, un toit en métal et un toit gris.
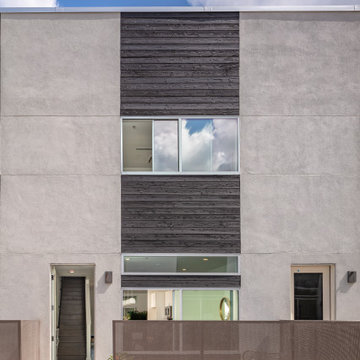
Project Overview:
The Springdale Residences are a mixed use development overlooking the capital and downtown in East Austin. The building incorporates daily shopping with residences, and upgraded finishes together with modern aesthetic make for good presentation. Design and build by the KRDB team.
Product: Gendai 1×6 select grade shiplap
Prefinish: Black
Application: Residential – Exterior
SF: 4400SF
Designer: KRDB
Builder: KRDB
Date: November 2019
Location: Austin, TX

The front view of the cabin hints at the small footprint while a view of the back exposes the expansiveness that is offered across all four stories.
This small 934sf lives large offering over 1700sf of interior living space and additional 500sf of covered decking.

Exemple d'une façade de maison bleue moderne en panneau de béton fibré à trois étages et plus avec un toit plat et un toit en métal.
Idées déco de façades de maisons à trois étages et plus
1
