Idées déco de façades de maisons avec un toit en appentis et un toit gris
Trier par :
Budget
Trier par:Populaires du jour
21 - 40 sur 1 361 photos
1 sur 3
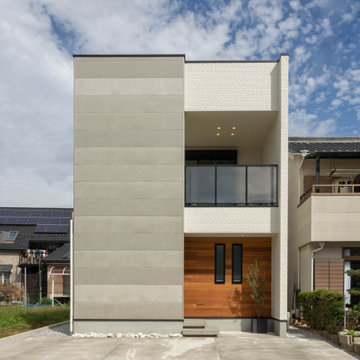
2FのLDKとつながるアウトドアのリビングは、
周囲の視線が気にならないプライベート空間。
料理が楽しくなるオシャレなキッチンで作った料理を
アウトドアのリビングで景色と一緒に楽しめます。
Idée de décoration pour une façade de maison minimaliste de taille moyenne et à un étage avec un revêtement mixte, un toit en appentis, un toit en métal et un toit gris.
Idée de décoration pour une façade de maison minimaliste de taille moyenne et à un étage avec un revêtement mixte, un toit en appentis, un toit en métal et un toit gris.
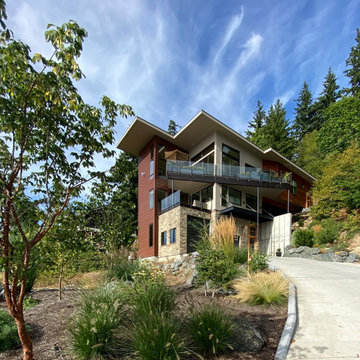
History:
Client was given a property, that was extremely difficult to build on, with a very steep, 25-30' drop. They tried to sell the property for many years, with no luck. They finally decided that they should build something on it, for themselves, to prove it could be done. No access was allowed at the top of the steep incline. Client assumed it would be an expensive foundation built parallel to the hillside, somehow.
Program:
The program involved a level for one floor living, (LR/DR/KIT/MBR/UTILITY) as an age-in-place for this recently retired couple. Any other levels should have additional bedrooms that could also feel like a separate AirBnB space, or allow for a future caretaker. There was also a desire for a garage with a recreational vehicle and regular car. The main floor should take advantage of the primary views to the southwest, even though the lot faces due west. Also a desire for easy access to an upper level trail and low maintenance materials with easy maintenance access to roof. The preferred style was a fresher, contemporary feel.
Solution:
A concept design was presented, initially desired by the client, parallel to the hillside, as they had originally envisioned.
An alternate idea was also presented, that was perpendicular to the steep hillside. This avoided having difficult foundations on the steep hillside, by spanning... over it. It also allowed the top, main floor to be farther out on the west end of the site to avoid neighboring view blockage & to better see the primary southwest view. Savings in foundation costs allowed the installation of a residential elevator to get from the garage to the top, main living level. Stairs were also available for regular exercise. An exterior deck was angled towards the primary SW view to the San Juan Islands. The roof was originally desired to be a hip style on all sides, but a better solution allowed for a simple slope back to the 10' high east side for easier maintenance & access, since the west side was almost 50' high!
The clients undertook this home as a speculative, temporary project, intending for it to add value, to sell. However, the unexpected solution, and experience in living here, has them wanting to stay forever.
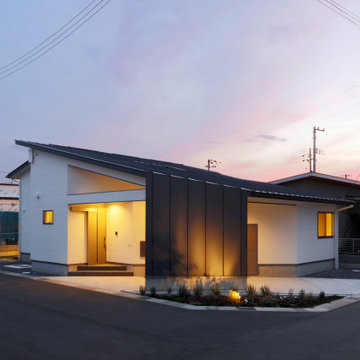
アイラインで東北側より見る
Exemple d'une façade de maison blanche tendance de taille moyenne et de plain-pied avec un toit en appentis, un toit en métal et un toit gris.
Exemple d'une façade de maison blanche tendance de taille moyenne et de plain-pied avec un toit en appentis, un toit en métal et un toit gris.
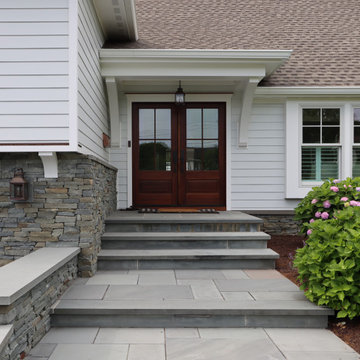
Réalisation d'une façade de maison blanche tradition en bardage à clin de taille moyenne et à niveaux décalés avec un revêtement mixte, un toit en appentis, un toit en shingle et un toit gris.
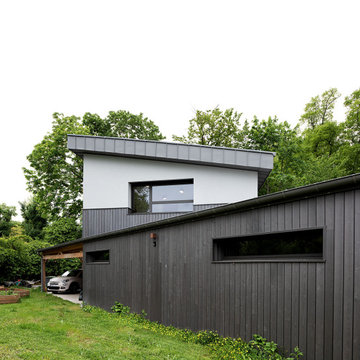
Maison avec terrasse
Cette photo montre une très grande façade de maison grise tendance en bois et bardage à clin à un étage avec un toit en appentis, un toit en métal et un toit gris.
Cette photo montre une très grande façade de maison grise tendance en bois et bardage à clin à un étage avec un toit en appentis, un toit en métal et un toit gris.
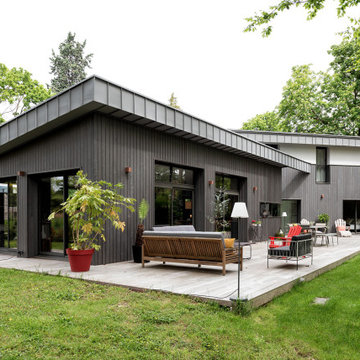
Maison avec terrasse
Cette image montre une très grande façade de maison grise design en bois et bardage à clin à un étage avec un toit en appentis, un toit en métal et un toit gris.
Cette image montre une très grande façade de maison grise design en bois et bardage à clin à un étage avec un toit en appentis, un toit en métal et un toit gris.
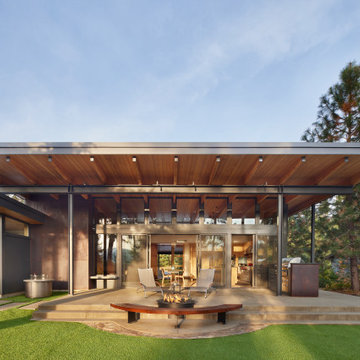
Photo by Benjamin Benschneider
Réalisation d'une façade de maison minimaliste en bois de taille moyenne et de plain-pied avec un toit en appentis, un toit en métal et un toit gris.
Réalisation d'une façade de maison minimaliste en bois de taille moyenne et de plain-pied avec un toit en appentis, un toit en métal et un toit gris.
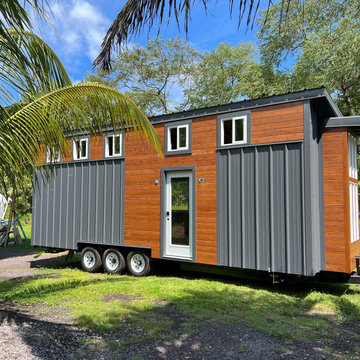
This Ohana model ATU tiny home is contemporary and sleek, cladded in cedar and metal. The slanted roof and clean straight lines keep this 8x28' tiny home on wheels looking sharp in any location, even enveloped in jungle. Cedar wood siding and metal are the perfect protectant to the elements, which is great because this Ohana model in rainy Pune, Hawaii and also right on the ocean.
A natural mix of wood tones with dark greens and metals keep the theme grounded with an earthiness.
Theres a sliding glass door and also another glass entry door across from it, opening up the center of this otherwise long and narrow runway. The living space is fully equipped with entertainment and comfortable seating with plenty of storage built into the seating. The window nook/ bump-out is also wall-mounted ladder access to the second loft.
The stairs up to the main sleeping loft double as a bookshelf and seamlessly integrate into the very custom kitchen cabinets that house appliances, pull-out pantry, closet space, and drawers (including toe-kick drawers).
A granite countertop slab extends thicker than usual down the front edge and also up the wall and seamlessly cases the windowsill.
The bathroom is clean and polished but not without color! A floating vanity and a floating toilet keep the floor feeling open and created a very easy space to clean! The shower had a glass partition with one side left open- a walk-in shower in a tiny home. The floor is tiled in slate and there are engineered hardwood flooring throughout.
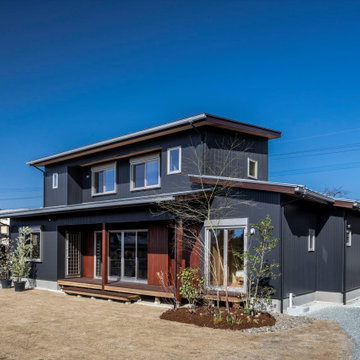
Cette photo montre une façade de maison métallique et noire moderne en planches et couvre-joints à un étage avec un toit en appentis, un toit en métal et un toit gris.
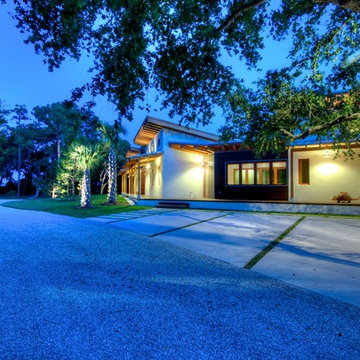
Passive heating, cooling, lighting and ventilation. Contemporary Cracker style design. Long cypress timber eaves. Metal roof. Integrated solar panels. Working horse ranch. LEED Platinum home.
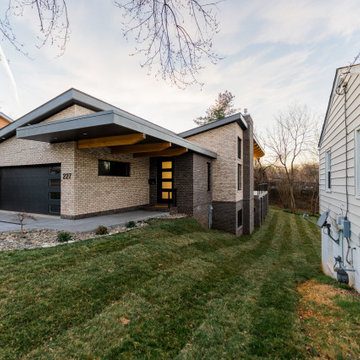
Two colors of brick, brick patio, exposed beams coming from the inside out, large deck, lots of large windows and doors.
Cette photo montre une grande façade de maison noire rétro en brique à un étage avec un toit en appentis, un toit en métal et un toit gris.
Cette photo montre une grande façade de maison noire rétro en brique à un étage avec un toit en appentis, un toit en métal et un toit gris.
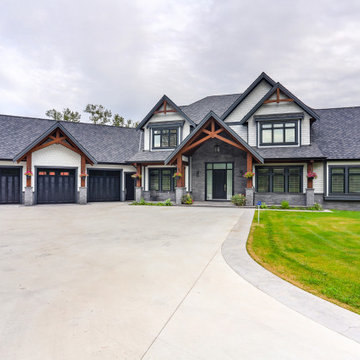
Cette image montre une grande façade de maison blanche traditionnelle à un étage avec un revêtement mixte, un toit en appentis, un toit en shingle et un toit gris.
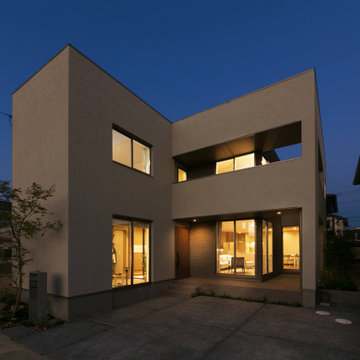
夜に映える外観
Cette photo montre une façade de maison grise scandinave de taille moyenne et à un étage avec un toit en appentis, un toit en métal et un toit gris.
Cette photo montre une façade de maison grise scandinave de taille moyenne et à un étage avec un toit en appentis, un toit en métal et un toit gris.
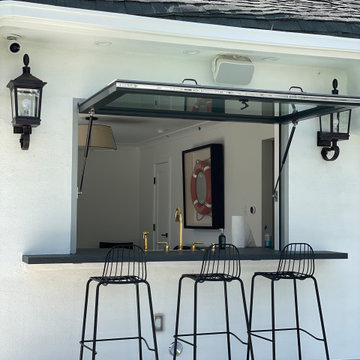
A modern refresh of an historic guest quarters that takes advantage of the beautiful California weather by maximizing the connection to the outdoors.
Inspiration pour une petite façade de maison blanche design en stuc de plain-pied avec un toit en appentis, un toit en shingle et un toit gris.
Inspiration pour une petite façade de maison blanche design en stuc de plain-pied avec un toit en appentis, un toit en shingle et un toit gris.

Exterior winter view
Cette image montre une façade de Tiny House marron minimaliste en pierre de taille moyenne et à niveaux décalés avec un toit en appentis, un toit en métal et un toit gris.
Cette image montre une façade de Tiny House marron minimaliste en pierre de taille moyenne et à niveaux décalés avec un toit en appentis, un toit en métal et un toit gris.

Inspiration pour une très grande façade de maison beige marine en bardage à clin à deux étages et plus avec un revêtement mixte, un toit en appentis, un toit en métal et un toit gris.
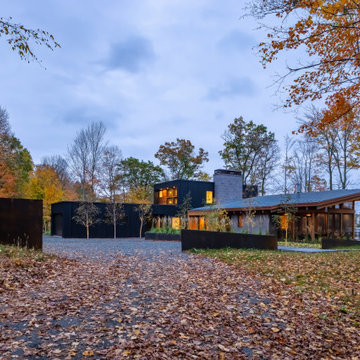
Idées déco pour une grande façade de maison noire montagne en planches et couvre-joints à un étage avec un revêtement mixte, un toit en appentis, un toit en métal et un toit gris.
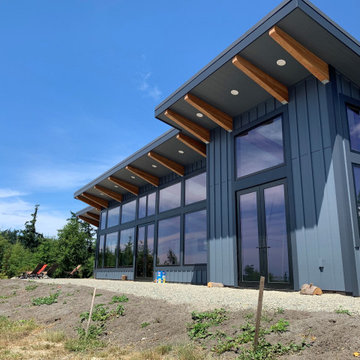
South elevation
Cette image montre une façade de maison minimaliste en panneau de béton fibré et planches et couvre-joints de taille moyenne et de plain-pied avec un toit en appentis, un toit en métal et un toit gris.
Cette image montre une façade de maison minimaliste en panneau de béton fibré et planches et couvre-joints de taille moyenne et de plain-pied avec un toit en appentis, un toit en métal et un toit gris.
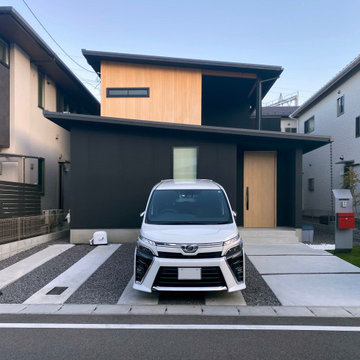
Idée de décoration pour une façade de maison noire en bardeaux avec un revêtement mixte, un toit en appentis, un toit en métal et un toit gris.
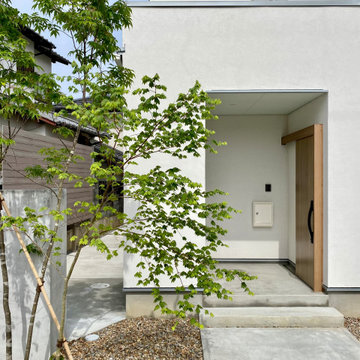
白い塗り壁とサイディング
Inspiration pour une façade de maison blanche minimaliste à un étage avec un toit en appentis, un toit en métal et un toit gris.
Inspiration pour une façade de maison blanche minimaliste à un étage avec un toit en appentis, un toit en métal et un toit gris.
Idées déco de façades de maisons avec un toit en appentis et un toit gris
2