Idées déco de façades de maisons avec un toit en appentis et un toit gris
Trier par :
Budget
Trier par:Populaires du jour
121 - 140 sur 1 361 photos
1 sur 3
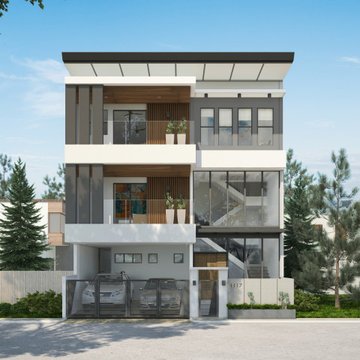
Aménagement d'une grande façade de maison blanche moderne en béton à deux étages et plus avec un toit en appentis, un toit en métal et un toit gris.
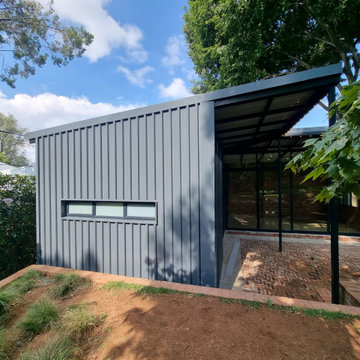
3M TALL SLIDING DOORS OPENING FROM THE MIDDLE CORNER CREATES LARGE OPEN FEELING AND LINKS INSIDE AND OUTSIDE
Idées déco pour une façade de Tiny House grise industrielle en brique de taille moyenne et de plain-pied avec un toit en appentis, un toit en métal et un toit gris.
Idées déco pour une façade de Tiny House grise industrielle en brique de taille moyenne et de plain-pied avec un toit en appentis, un toit en métal et un toit gris.
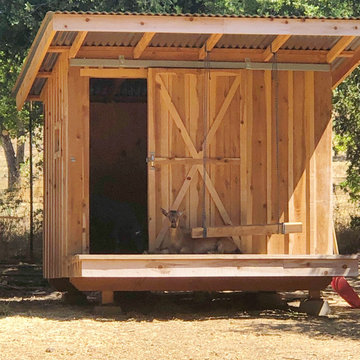
Goat Shed with sliding door
Inspiration pour une petite façade de grange rénovée chalet en bois avec un toit en appentis, un toit en métal et un toit gris.
Inspiration pour une petite façade de grange rénovée chalet en bois avec un toit en appentis, un toit en métal et un toit gris.
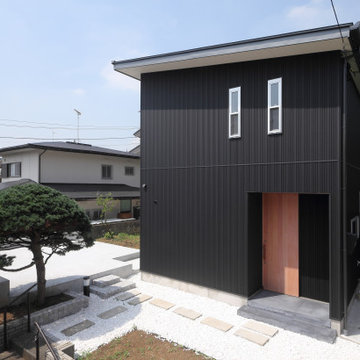
玄関扉は米松の引戸。南側から充分な採光が確保できるため、道路に面する東側はあえて閉じている。
真っ黒な箱状の外観の中で、無垢の木製引戸がアクセントになっている。
ポーチ~玄関三和土は墨練りモルタル仕上げ。
Idées déco pour une petite façade de maison métallique et noire moderne en planches et couvre-joints à un étage avec un toit en appentis, un toit en métal et un toit gris.
Idées déco pour une petite façade de maison métallique et noire moderne en planches et couvre-joints à un étage avec un toit en appentis, un toit en métal et un toit gris.
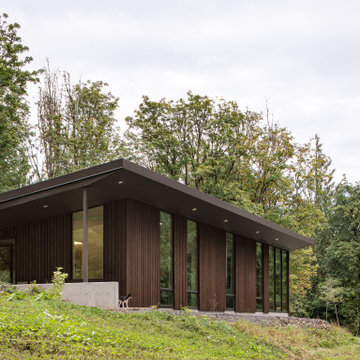
Tucked into a hillside in the west hills outside Portland, Oregon, this house blends interior and exterior living.
With a beautiful, hilltop site, our design approach was to take advantage of the natural surroundings and views over the landscape, while keeping the architecture from dominating the site. We semi-submerged the main floor of the house while carving outdoor living areas into the hillside. This protected courtyard extends out from the interior living spaces to provide year-round access to the outdoors.
Large windows and sliding glass doors reinforce the connection to nature, while a large, open, great room contains the living room, dining area, and kitchen. The home is a single story design with two wings. One wing contains the master bedroom with en-suite bath & laundry. Another wing includes 2 additional bed/bathrooms, with one bed/bath pair able to function as a private guest suite.
The exterior materials include Shou Sugi Ban rainscreen siding, floor to ceiling windows, and a standing seam metal roof. The interior design includes polished concrete floors, a fireplace flanked by accent walls of natural wood, natural wood veneer casework, tile and plaster bathrooms. The landscape design includes a variety of water features, native plantings and permeable pavings in the courtyard. The retaining walls of the courtyard are a combination of concrete and stone gabion walls.
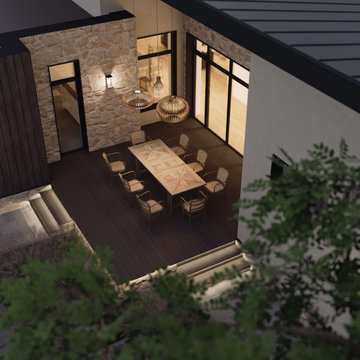
Проект одного этажного жилого дома площадью 230 кв.м для молодой семьи с одним ребенком Функционально состоит из жилых помещений просторная столовая гостиная, спальня родителей и спальня ребенка. Вспомогательные помещения: кухня, прихожая, гараж, котельная, хозяйственная комната. Дом выполнен в современном стиле с минимальным количеством деталей. Ориентация жилых помещений на южную сторону.

ガルバリウム鋼板の外壁に、レッドシダーとモルタルグレーの塗り壁が映える個性的な外観。間口の狭い、所謂「うなぎの寝床」とよばれる狭小地のなかで最大限、開放感ある空間とするために2階リビングとしました。2階向かって左手の突出している部分はお子様のためのスタディスペースとなっており、隣家と向き合わない方角へ向いています。バルコニー手摺や物干し金物をオリジナルの製作物とし、細くシャープに仕上げることで個性的な建物の形状が一層際立ちます。
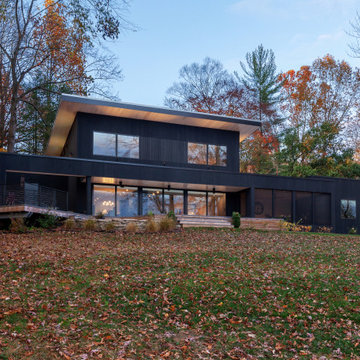
Lakeside view of major renovation project at Lake Lemon in Unionville, IN - HAUS | Architecture For Modern Lifestyles - Christopher Short - Derek Mills - WERK | Building Modern
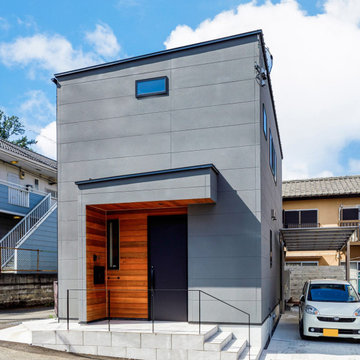
土地探しからセットでリガードに依頼されたSさんご夫婦。2人の実家がある八王子市内で、「緑が多く駅近なエリア」という条件で見つけ出した理想的土地。ファサードは極力開口部の数を抑え、スタイリッシュな印象に。一部にあしらった羽目板のデザインがアクセントになっています。
Idée de décoration pour une façade de maison grise urbaine de taille moyenne et à un étage avec un revêtement mixte, un toit en appentis, un toit en métal et un toit gris.
Idée de décoration pour une façade de maison grise urbaine de taille moyenne et à un étage avec un revêtement mixte, un toit en appentis, un toit en métal et un toit gris.
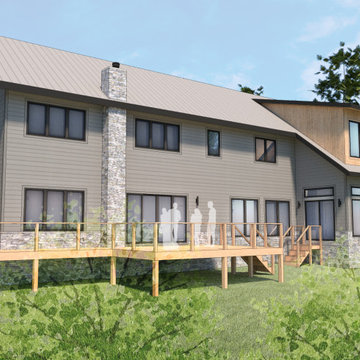
This is an existing cabin on Lake Owen in Northern Wisconsin that has went through an earlier addition in the 1960s. The cabin was in need of overall renovation and their was a desire to expand in order to fit the expanded family that treks to the north woods for summer and winter fun. Due to zoning restriction, the footprint could not be altered except for a 90 square foot addition to create a formal entry off the driveway.
Because of the restrictions on lateral expansion, the addition had to be vertical. The solution to create the different spaces required by the owners was to utilize a saltbox building form to simplify the roof lines and unify the garage with the rest of the home. The main living is located on the ground floor along with the Primary Bedroom suite. The rest of the bedrooms along with an office, gym and Japanese style spa-like bathroom are located on the second floor. Above the garage space is a quilting room, and the attic of the main home is a usable loft space with access from a spiral staircase.
A combination of lap siding and shingle siding is used on the exterior of the building as a nod to the vernacular style of the saltbox home. Cedar slats and accents are used throughout to bring in warmth, and a stone base helps protect the exterior from snow in the winter and ground the structure.
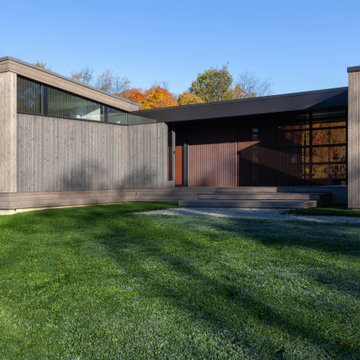
Approach at Dawn - Architect: HAUS | Architecture For Modern Lifestyles - Builder: WERK | Building Modern - Photo: HAUS
Cette image montre une petite façade de maison grise minimaliste en bois et bardage à clin de plain-pied avec un toit en appentis, un toit en métal et un toit gris.
Cette image montre une petite façade de maison grise minimaliste en bois et bardage à clin de plain-pied avec un toit en appentis, un toit en métal et un toit gris.
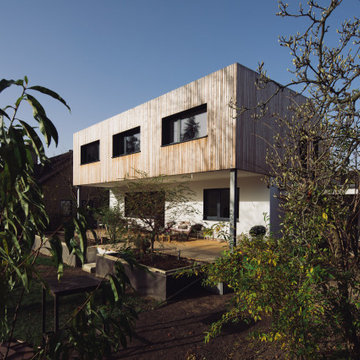
Auf der Eingangsseite des Hauses aus Holz springt das Staffelgeschoss gegenüber dem darunterliegenden Baukörper etwas zurück. Dies hat zur Folge, dass das neue Geschoss auf der Gartenseite über den Terrassenbereich hervorragt und die Terrasse überdacht, wodurch dieser Außenbereich auch bei schlechterem Wetter genutzt werden kann.
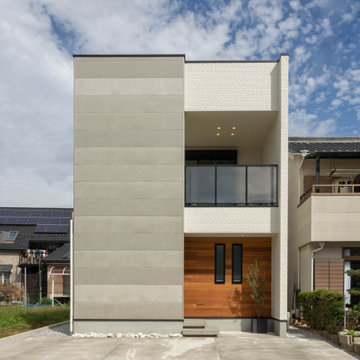
2FのLDKとつながるアウトドアのリビングは、
周囲の視線が気にならないプライベート空間。
料理が楽しくなるオシャレなキッチンで作った料理を
アウトドアのリビングで景色と一緒に楽しめます。
Idée de décoration pour une façade de maison minimaliste de taille moyenne et à un étage avec un revêtement mixte, un toit en appentis, un toit en métal et un toit gris.
Idée de décoration pour une façade de maison minimaliste de taille moyenne et à un étage avec un revêtement mixte, un toit en appentis, un toit en métal et un toit gris.
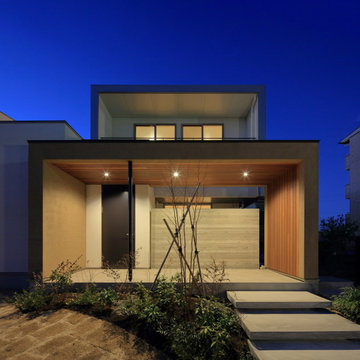
Réalisation d'une façade de maison blanche minimaliste en bois et bardeaux de taille moyenne et à un étage avec un toit en appentis, un toit en métal et un toit gris.
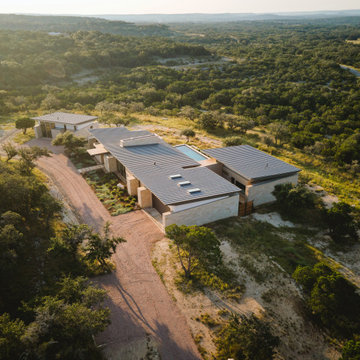
Idées déco pour une façade de maison beige moderne en pierre de taille moyenne et de plain-pied avec un toit en appentis, un toit en métal et un toit gris.
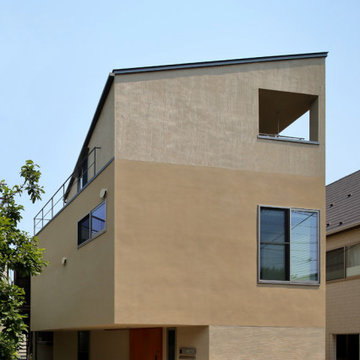
東京都における専用住宅です。敷地は前面道路が幅員4mの私道に面し、隣地には3階建ての建物が建ち並ぶ環境でした。
階構成は1階にピロティと寝室、2階にリビングとキッチン、3階に水回りと個室。各階の平面形状はゆとりのあるピロティ、解放的なリビング、北側斜線や軒高制限、ロフト面積の制限等から木造でありながら自由な平面形状を持ち各階に最適な空間をつくっています。
外観はロフトも含め異なった形状の箱がずれながら4つ積み重なったような構成となっています。2階部分は最大で2,260mmの跳ね出し床となっています。
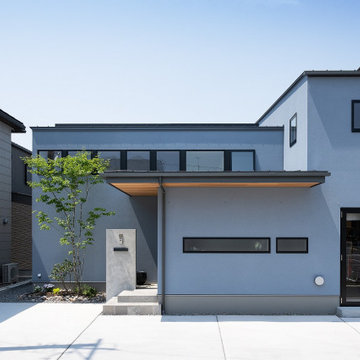
前面道路から見た外観。外壁の仕上げはスタッコフレックスの塗り壁とし、色はオーナーとの打ち合わせの結果、ブルーグレーを採用しました。レッドシダーの軒天井とモルタルやコンクリートで仕上げた門柱、駐車スペースも相まって、どこかリゾートの雰囲気が漂う爽やかな住宅となりました。連続で取り付けたリビング吹抜けの窓サッシは、隣り同士サッシと同色のガルバリウム鋼板で繋ぐことで連窓のように仕上げています。
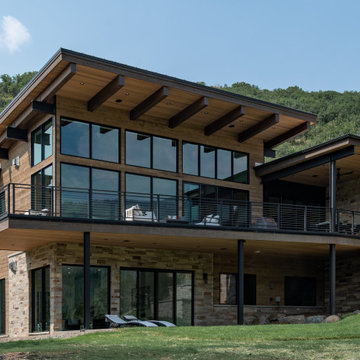
Réalisation d'une grande façade de maison marron design en bois à un étage avec un toit en appentis, un toit en métal et un toit gris.
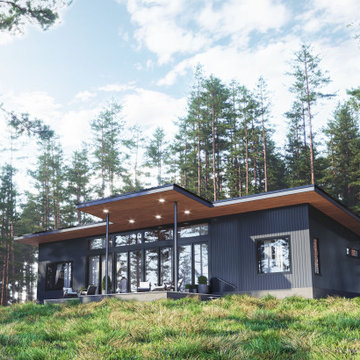
This residence is a study in simplicity; designed to maximize views and while creating a strong connection to the site.
Cette photo montre une façade de maison grise rétro en planches et couvre-joints de taille moyenne et de plain-pied avec un revêtement mixte, un toit en appentis, un toit en métal et un toit gris.
Cette photo montre une façade de maison grise rétro en planches et couvre-joints de taille moyenne et de plain-pied avec un revêtement mixte, un toit en appentis, un toit en métal et un toit gris.
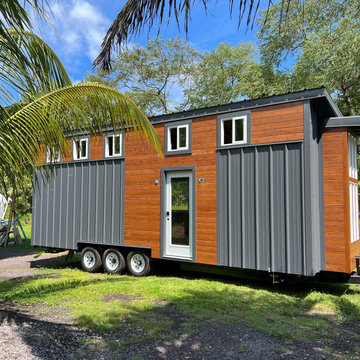
This Ohana model ATU tiny home is contemporary and sleek, cladded in cedar and metal. The slanted roof and clean straight lines keep this 8x28' tiny home on wheels looking sharp in any location, even enveloped in jungle. Cedar wood siding and metal are the perfect protectant to the elements, which is great because this Ohana model in rainy Pune, Hawaii and also right on the ocean.
A natural mix of wood tones with dark greens and metals keep the theme grounded with an earthiness.
Theres a sliding glass door and also another glass entry door across from it, opening up the center of this otherwise long and narrow runway. The living space is fully equipped with entertainment and comfortable seating with plenty of storage built into the seating. The window nook/ bump-out is also wall-mounted ladder access to the second loft.
The stairs up to the main sleeping loft double as a bookshelf and seamlessly integrate into the very custom kitchen cabinets that house appliances, pull-out pantry, closet space, and drawers (including toe-kick drawers).
A granite countertop slab extends thicker than usual down the front edge and also up the wall and seamlessly cases the windowsill.
The bathroom is clean and polished but not without color! A floating vanity and a floating toilet keep the floor feeling open and created a very easy space to clean! The shower had a glass partition with one side left open- a walk-in shower in a tiny home. The floor is tiled in slate and there are engineered hardwood flooring throughout.
Idées déco de façades de maisons avec un toit en appentis et un toit gris
7