Idées déco de façades de maisons avec un toit en appentis et un toit gris
Trier par :
Budget
Trier par:Populaires du jour
41 - 60 sur 1 361 photos
1 sur 3

The Outhouse entry door. Reclaimed fir, pine and larch. Lighting adds nighttime character and visibility for users from the cabin.
Idées déco pour une petite façade de Tiny House multicolore montagne en bois et bardage à clin de plain-pied avec un toit en appentis, un toit en métal et un toit gris.
Idées déco pour une petite façade de Tiny House multicolore montagne en bois et bardage à clin de plain-pied avec un toit en appentis, un toit en métal et un toit gris.
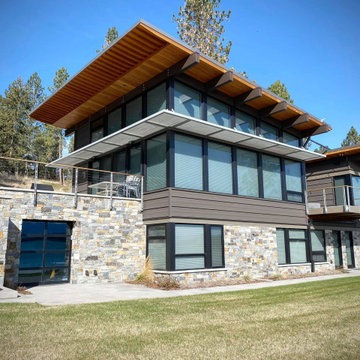
Exterior View - Lake Side
Aménagement d'une façade de maison marron moderne de taille moyenne et à un étage avec un revêtement mixte, un toit en appentis, un toit en métal et un toit gris.
Aménagement d'une façade de maison marron moderne de taille moyenne et à un étage avec un revêtement mixte, un toit en appentis, un toit en métal et un toit gris.
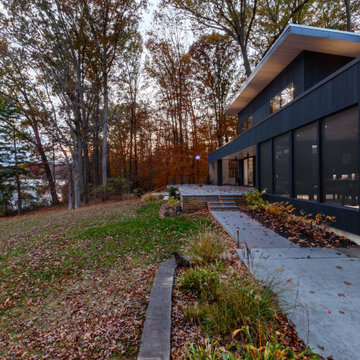
Existing 1970s cottage transformed into modern lodge - view from east auto court - HLODGE - Unionville, IN - Lake Lemon - HAUS | Architecture For Modern Lifestyles (architect + photographer) - WERK | Building Modern (builder)

Need extra space in your life? An ADU may be the right solution for you! Whether you call it a casita, granny flat, cottage, or in-law suite, an ADU comes in many shapes and styles and can be customized to fit your specific needs. At Studio Shed, we provide everything from fully customizable solutions to turnkey design packages, so you can find the perfect ADU for your life.
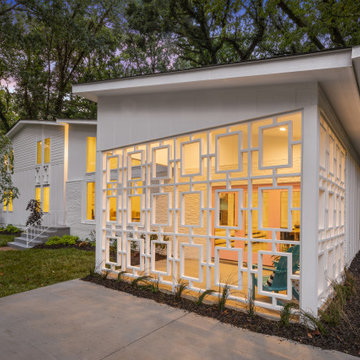
Mid-Century Modern home designed and developed by Gary Crowe!
Inspiration pour une grande façade de maison blanche vintage en panneau de béton fibré et bardage à clin à un étage avec un toit en appentis, un toit en shingle et un toit gris.
Inspiration pour une grande façade de maison blanche vintage en panneau de béton fibré et bardage à clin à un étage avec un toit en appentis, un toit en shingle et un toit gris.
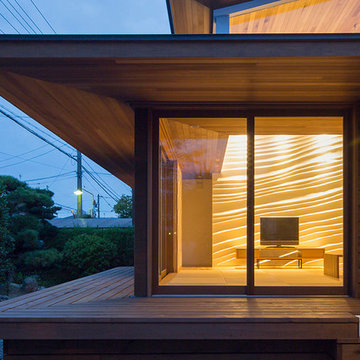
写真 | 堀 隆之
Aménagement d'une façade de maison marron contemporaine en bois et bardage à clin de taille moyenne et à un étage avec un toit en appentis, un toit en métal et un toit gris.
Aménagement d'une façade de maison marron contemporaine en bois et bardage à clin de taille moyenne et à un étage avec un toit en appentis, un toit en métal et un toit gris.
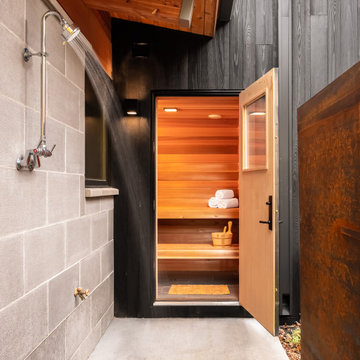
Réalisation d'une façade de maison noire chalet en bois à un étage avec un toit en appentis, un toit en métal et un toit gris.

Cumuru wood siding rainscreen, white fiber cement panels, aluminum corner trims, wood roof deck over laminated beams, steel roof
Cette image montre une grande façade de maison blanche design en bois et bardage à clin de plain-pied avec un toit en appentis, un toit en métal et un toit gris.
Cette image montre une grande façade de maison blanche design en bois et bardage à clin de plain-pied avec un toit en appentis, un toit en métal et un toit gris.

The ShopBoxes grew from a homeowner’s wish to craft a small complex of living spaces on a large wooded lot. Smash designed two structures for living and working, each built by the crafty, hands-on homeowner. Balancing a need for modern quality with a human touch, the sharp geometry of the structures contrasts with warmer and handmade materials and finishes, applied directly by the homeowner/builder. The result blends two aesthetics into very dynamic spaces, staked out as individual sculptures in a private park.
Design by Smash Design Build and Owner (private)
Construction by Owner (private)
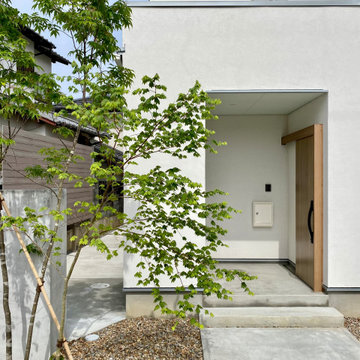
白い塗り壁とサイディング
Inspiration pour une façade de maison blanche minimaliste à un étage avec un toit en appentis, un toit en métal et un toit gris.
Inspiration pour une façade de maison blanche minimaliste à un étage avec un toit en appentis, un toit en métal et un toit gris.
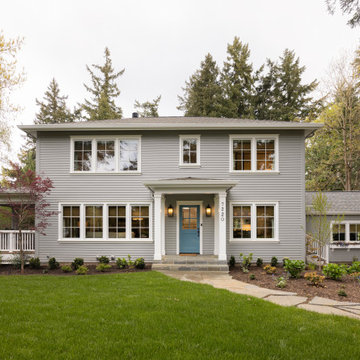
ATIID collaborated with these homeowners to curate new furnishings throughout the home while their down-to-the studs, raise-the-roof renovation, designed by Chambers Design, was underway. Pattern and color were everything to the owners, and classic “Americana” colors with a modern twist appear in the formal dining room, great room with gorgeous new screen porch, and the primary bedroom. Custom bedding that marries not-so-traditional checks and florals invites guests into each sumptuously layered bed. Vintage and contemporary area rugs in wool and jute provide color and warmth, grounding each space. Bold wallpapers were introduced in the powder and guest bathrooms, and custom draperies layered with natural fiber roman shades ala Cindy’s Window Fashions inspire the palettes and draw the eye out to the natural beauty beyond. Luxury abounds in each bathroom with gleaming chrome fixtures and classic finishes. A magnetic shade of blue paint envelops the gourmet kitchen and a buttery yellow creates a happy basement laundry room. No detail was overlooked in this stately home - down to the mudroom’s delightful dutch door and hard-wearing brick floor.
Photography by Meagan Larsen Photography
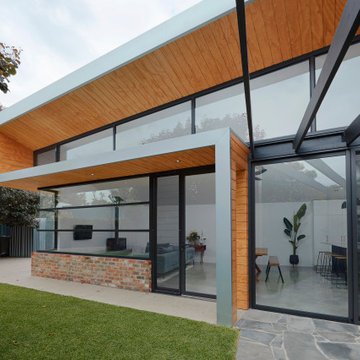
Sharp House Alfresco
Inspiration pour une petite façade de maison multicolore minimaliste en brique de plain-pied avec un toit en métal, un toit en appentis et un toit gris.
Inspiration pour une petite façade de maison multicolore minimaliste en brique de plain-pied avec un toit en métal, un toit en appentis et un toit gris.
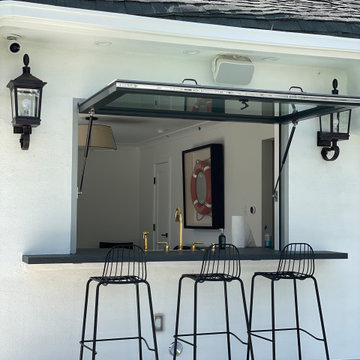
A modern refresh of an historic guest quarters that takes advantage of the beautiful California weather by maximizing the connection to the outdoors.
Inspiration pour une petite façade de maison blanche design en stuc de plain-pied avec un toit en appentis, un toit en shingle et un toit gris.
Inspiration pour une petite façade de maison blanche design en stuc de plain-pied avec un toit en appentis, un toit en shingle et un toit gris.

Idées déco pour une façade de maison grise contemporaine en panneau de béton fibré et bardage à clin de taille moyenne et de plain-pied avec un toit en appentis, un toit en métal et un toit gris.
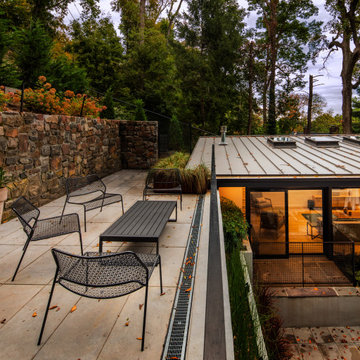
Cette photo montre une façade de maison grise rétro en bois de plain-pied avec un toit en appentis, un toit en métal et un toit gris.
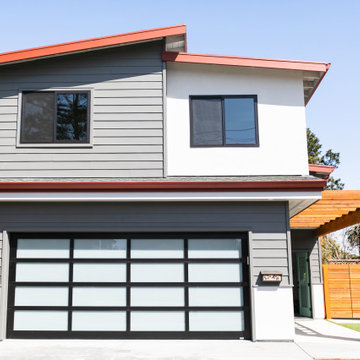
outdoor shower
Cette photo montre une façade de maison blanche tendance en stuc de taille moyenne et à un étage avec un toit en appentis, un toit en shingle et un toit gris.
Cette photo montre une façade de maison blanche tendance en stuc de taille moyenne et à un étage avec un toit en appentis, un toit en shingle et un toit gris.
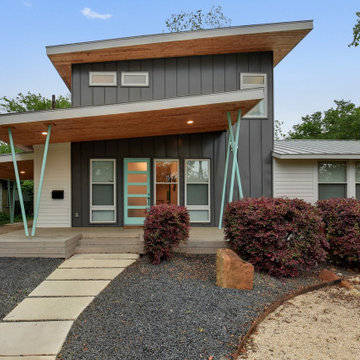
Idées déco pour une grande façade de maison grise contemporaine à un étage avec un revêtement mixte, un toit en appentis et un toit gris.
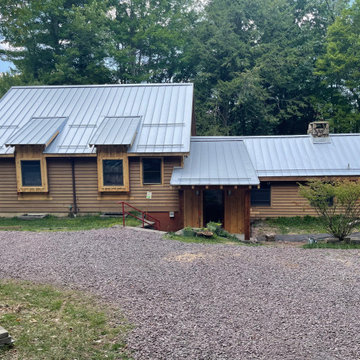
New standing seam metal roof in place, along with new entry/mud room addition. Next step is to complete the landscaping: reorient the stairs and solve the 'problem' of the slopped / step down into the house.
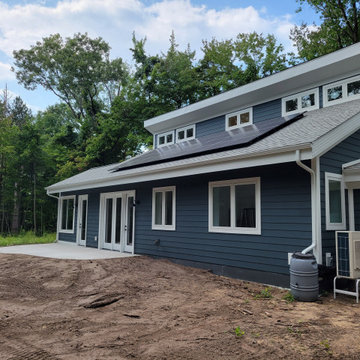
South Elevation showing the solar panels.
Idées déco pour une petite façade de maison bleue contemporaine en bois et bardage à clin à un étage avec un toit en appentis, un toit en shingle et un toit gris.
Idées déco pour une petite façade de maison bleue contemporaine en bois et bardage à clin à un étage avec un toit en appentis, un toit en shingle et un toit gris.
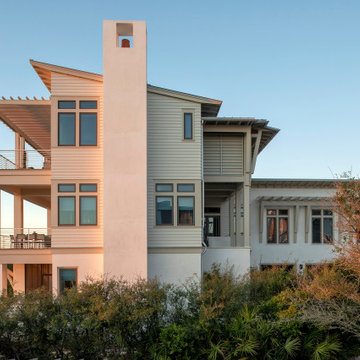
Réalisation d'une très grande façade de maison beige marine en bardage à clin à deux étages et plus avec un revêtement mixte, un toit en appentis, un toit en métal et un toit gris.
Idées déco de façades de maisons avec un toit en appentis et un toit gris
3