Idées déco de façades de maisons avec un toit en appentis et un toit gris
Trier par :
Budget
Trier par:Populaires du jour
61 - 80 sur 1 361 photos
1 sur 3
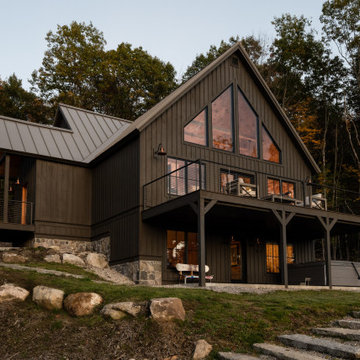
Cette photo montre une façade de maison marron montagne en bois et planches et couvre-joints à un étage avec un toit en appentis, un toit en métal et un toit gris.
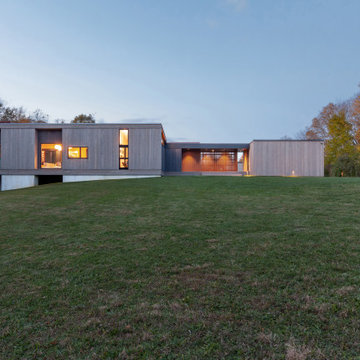
South Facade at Dusk - Architect: HAUS | Architecture For Modern Lifestyles - Builder: WERK | Building Modern - Photo: HAUS
Exemple d'une petite façade de maison grise moderne en bois et bardage à clin de plain-pied avec un toit en appentis, un toit en métal et un toit gris.
Exemple d'une petite façade de maison grise moderne en bois et bardage à clin de plain-pied avec un toit en appentis, un toit en métal et un toit gris.
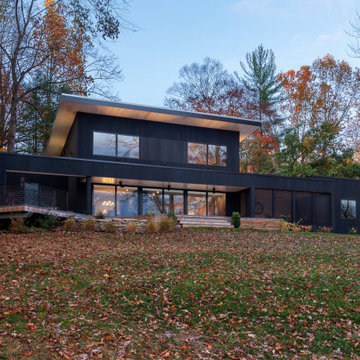
Existing 1970s cottage transformed into modern lodge - view from lakeside - HLODGE - Unionville, IN - Lake Lemon - HAUS | Architecture For Modern Lifestyles (architect + photographer) - WERK | Building Modern (builder)
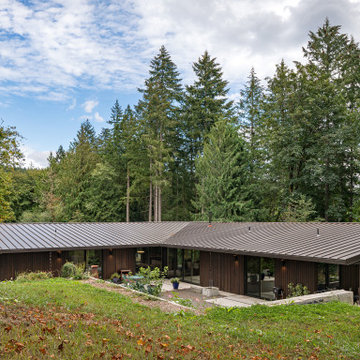
Tucked into a hillside in the west hills outside Portland, Oregon, this house blends interior and exterior living.
With a beautiful, hilltop site, our design approach was to take advantage of the natural surroundings and views over the landscape, while keeping the architecture from dominating the site. We semi-submerged the main floor of the house while carving outdoor living areas into the hillside. This protected courtyard extends out from the interior living spaces to provide year-round access to the outdoors.
Large windows and sliding glass doors reinforce the connection to nature, while a large, open, great room contains the living room, dining area, and kitchen. The home is a single story design with two wings. One wing contains the master bedroom with en-suite bath & laundry. Another wing includes 2 additional bed/bathrooms, with one bed/bath pair able to function as a private guest suite.
The exterior materials include Shou Sugi Ban rainscreen siding, floor to ceiling windows, and a standing seam metal roof. The interior design includes polished concrete floors, a fireplace flanked by accent walls of natural wood, natural wood veneer casework, tile and plaster bathrooms. The landscape design includes a variety of water features, native plantings and permeable pavings in the courtyard. The retaining walls of the courtyard are a combination of concrete and stone gabion walls.
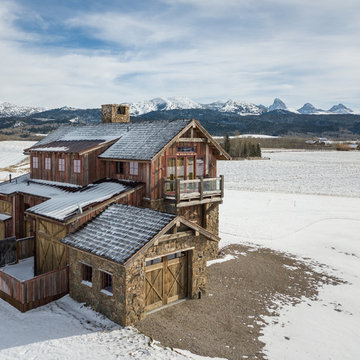
Front view of storage shed, distressed wood, and sliding barn exterior barn doors. With the red faded wood and reclaimed wood siding.
Exemple d'une petite façade de maison marron montagne à un étage avec un revêtement mixte, un toit en appentis, un toit mixte et un toit gris.
Exemple d'une petite façade de maison marron montagne à un étage avec un revêtement mixte, un toit en appentis, un toit mixte et un toit gris.
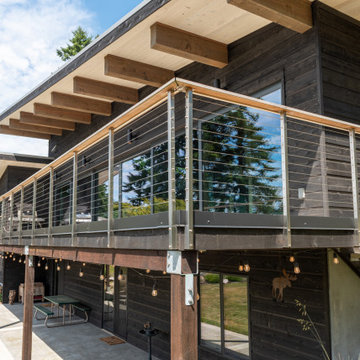
The Guemes Island cabin is designed with a SIPS roof and foundation built with ICF. The exterior walls are highly insulated to bring the home to a new passive house level of construction. The highly efficient exterior envelope of the home helps to reduce the amount of energy needed to heat and cool the home, thus creating a very comfortable environment in the home.
Design by: H2D Architecture + Design
www.h2darchitects.com
Photos: Chad Coleman Photography
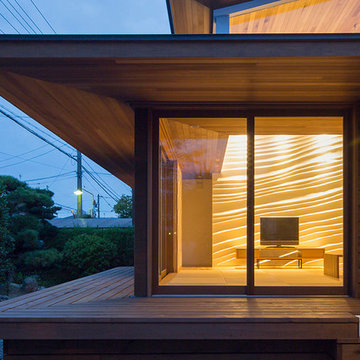
写真 | 堀 隆之
Aménagement d'une façade de maison marron contemporaine en bois et bardage à clin de taille moyenne et à un étage avec un toit en appentis, un toit en métal et un toit gris.
Aménagement d'une façade de maison marron contemporaine en bois et bardage à clin de taille moyenne et à un étage avec un toit en appentis, un toit en métal et un toit gris.
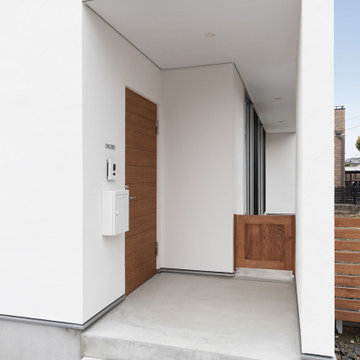
ボックス型の外観の一部を凹ませてつくった、屋根付きの玄関アプローチ。外観デザインに動きが出るほか、雨風が防げて便利です。庭で遊ぶ愛犬が外へ飛び出さないよう、テラスに小さな扉を造作しました。
Réalisation d'une façade de maison blanche nordique en stuc de plain-pied avec un toit en appentis, un toit en métal et un toit gris.
Réalisation d'une façade de maison blanche nordique en stuc de plain-pied avec un toit en appentis, un toit en métal et un toit gris.

Idées déco pour une façade de maison grise moderne en bois et planches et couvre-joints de taille moyenne et à un étage avec un toit en appentis, un toit en métal et un toit gris.
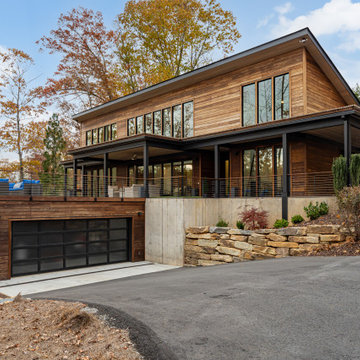
Cette image montre une petite façade de maison design en bois de plain-pied avec un toit en appentis, un toit en shingle et un toit gris.
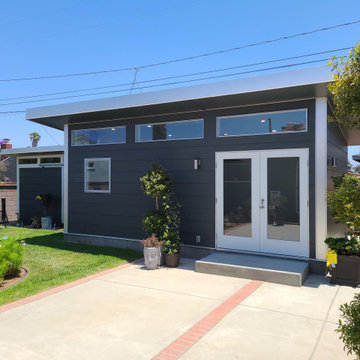
Need extra space in your life? An ADU may be the right solution for you! Whether you call it a casita, granny flat, cottage, or in-law suite, an ADU comes in many shapes and styles and can be customized to fit your specific needs. At Studio Shed, we provide everything from fully customizable solutions to turnkey design packages, so you can find the perfect ADU for your life.
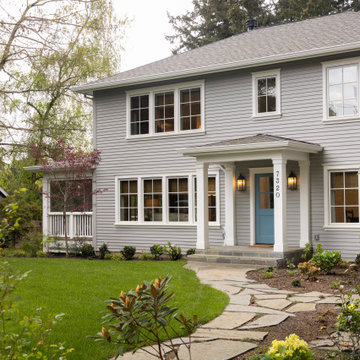
ATIID collaborated with these homeowners to curate new furnishings throughout the home while their down-to-the studs, raise-the-roof renovation, designed by Chambers Design, was underway. Pattern and color were everything to the owners, and classic “Americana” colors with a modern twist appear in the formal dining room, great room with gorgeous new screen porch, and the primary bedroom. Custom bedding that marries not-so-traditional checks and florals invites guests into each sumptuously layered bed. Vintage and contemporary area rugs in wool and jute provide color and warmth, grounding each space. Bold wallpapers were introduced in the powder and guest bathrooms, and custom draperies layered with natural fiber roman shades ala Cindy’s Window Fashions inspire the palettes and draw the eye out to the natural beauty beyond. Luxury abounds in each bathroom with gleaming chrome fixtures and classic finishes. A magnetic shade of blue paint envelops the gourmet kitchen and a buttery yellow creates a happy basement laundry room. No detail was overlooked in this stately home - down to the mudroom’s delightful dutch door and hard-wearing brick floor.
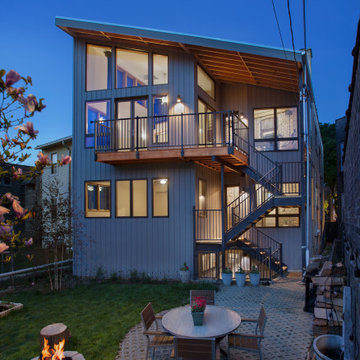
View highlights the new rear porch featuring a cantilevered second floor balcony and shared stairwell leading to the rear yard. Photo by David Seide - Defined Space Photography.
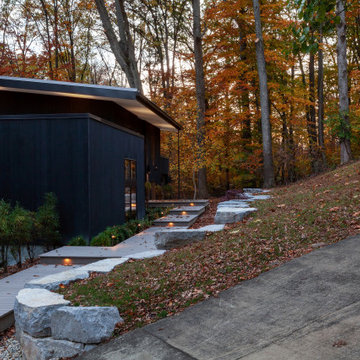
Driveway view of major renovation project at Lake Lemon in Unionville, IN - HAUS | Architecture For Modern Lifestyles - Christopher Short - Derek Mills - WERK | Building Modern
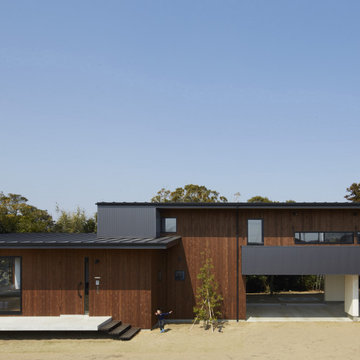
南東側外観。天井高さをそれほど必要としない駐車場の上部に寝室ゾーンを乗せ、内部をスキップフロアでつなぐことでなるべく建物の高さを低く抑え、周囲の水田の風景とつながるようにしています。
写真:鈴木文人
Idée de décoration pour une façade de maison grise minimaliste en bois et planches et couvre-joints de taille moyenne et à un étage avec un toit en appentis, un toit en métal et un toit gris.
Idée de décoration pour une façade de maison grise minimaliste en bois et planches et couvre-joints de taille moyenne et à un étage avec un toit en appentis, un toit en métal et un toit gris.
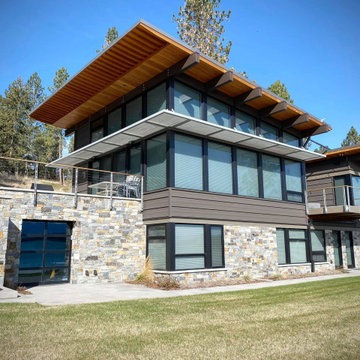
Exterior View - Lake Side
Aménagement d'une façade de maison marron moderne de taille moyenne et à un étage avec un revêtement mixte, un toit en appentis, un toit en métal et un toit gris.
Aménagement d'une façade de maison marron moderne de taille moyenne et à un étage avec un revêtement mixte, un toit en appentis, un toit en métal et un toit gris.
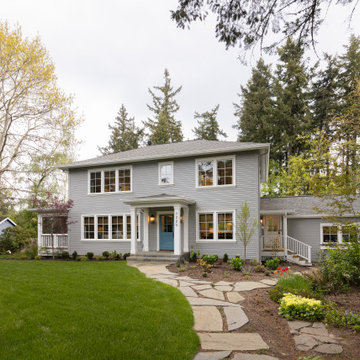
ATIID collaborated with these homeowners to curate new furnishings throughout the home while their down-to-the studs, raise-the-roof renovation, designed by Chambers Design, was underway. Pattern and color were everything to the owners, and classic “Americana” colors with a modern twist appear in the formal dining room, great room with gorgeous new screen porch, and the primary bedroom. Custom bedding that marries not-so-traditional checks and florals invites guests into each sumptuously layered bed. Vintage and contemporary area rugs in wool and jute provide color and warmth, grounding each space. Bold wallpapers were introduced in the powder and guest bathrooms, and custom draperies layered with natural fiber roman shades ala Cindy’s Window Fashions inspire the palettes and draw the eye out to the natural beauty beyond. Luxury abounds in each bathroom with gleaming chrome fixtures and classic finishes. A magnetic shade of blue paint envelops the gourmet kitchen and a buttery yellow creates a happy basement laundry room. No detail was overlooked in this stately home - down to the mudroom’s delightful dutch door and hard-wearing brick floor.
Photography by Meagan Larsen Photography
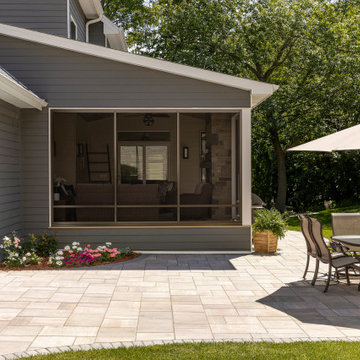
This well-appointed ground level three-season porch addition just steps from a backyard grill and patio area is truly special.
Photo by Spacecrafting Photography
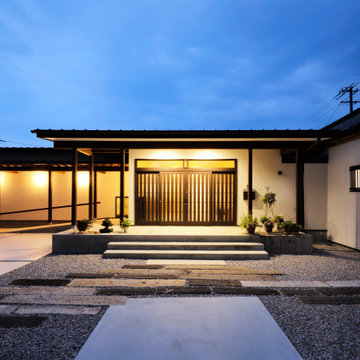
減築を行い新しく建築を行ったエントランス廻り
Idée de décoration pour une grande façade de maison blanche de plain-pied avec un toit en appentis, un toit en métal et un toit gris.
Idée de décoration pour une grande façade de maison blanche de plain-pied avec un toit en appentis, un toit en métal et un toit gris.
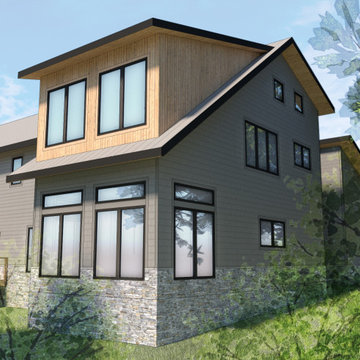
Lake Side Facade
Cette image montre une grande façade de maison grise design en bardeaux à deux étages et plus avec un revêtement mixte, un toit en appentis, un toit en métal et un toit gris.
Cette image montre une grande façade de maison grise design en bardeaux à deux étages et plus avec un revêtement mixte, un toit en appentis, un toit en métal et un toit gris.
Idées déco de façades de maisons avec un toit en appentis et un toit gris
4