Idées déco de façades de maisons avec un toit en appentis et un toit gris
Trier par :
Budget
Trier par:Populaires du jour
81 - 100 sur 1 361 photos
1 sur 3
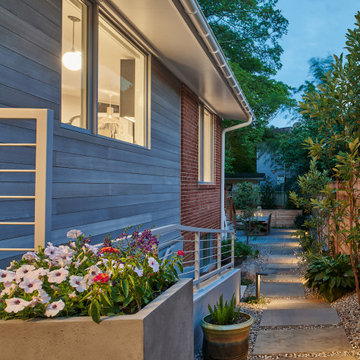
Aménagement d'une façade de maison grise rétro en bois de taille moyenne et de plain-pied avec un toit en appentis, un toit en shingle et un toit gris.
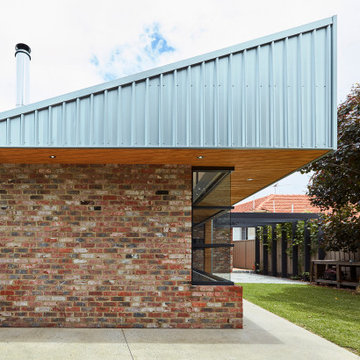
Sharp House Rear View
Aménagement d'une petite façade de maison multicolore moderne en brique de plain-pied avec un toit en métal, un toit en appentis et un toit gris.
Aménagement d'une petite façade de maison multicolore moderne en brique de plain-pied avec un toit en métal, un toit en appentis et un toit gris.

Front facade design
Idées déco pour une façade de maison blanche contemporaine de taille moyenne et à un étage avec un revêtement mixte, un toit en appentis, un toit en shingle et un toit gris.
Idées déco pour une façade de maison blanche contemporaine de taille moyenne et à un étage avec un revêtement mixte, un toit en appentis, un toit en shingle et un toit gris.

Breezeway between house and garage includes covered hot tub area screened from primary entrance on opposite side - Architect: HAUS | Architecture For Modern Lifestyles - Builder: WERK | Building Modern - Photo: HAUS
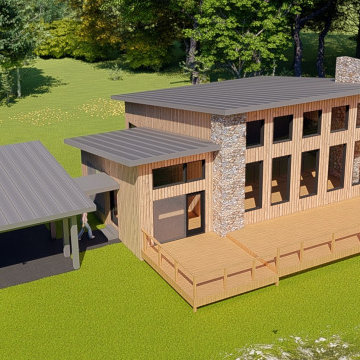
1,500 sf house
Aménagement d'une petite façade de maison marron moderne en pierre de plain-pied avec un toit en appentis, un toit en métal et un toit gris.
Aménagement d'une petite façade de maison marron moderne en pierre de plain-pied avec un toit en appentis, un toit en métal et un toit gris.
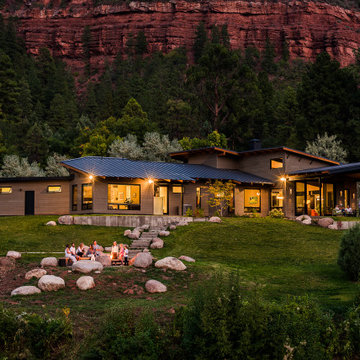
Contemporary home with large outdoor living areas. Outdoor gas and wood fire pits. Covered outdoor dining area.
Cette image montre une grande façade de maison grise design en bois et bardage à clin de plain-pied avec un toit en appentis, un toit en métal et un toit gris.
Cette image montre une grande façade de maison grise design en bois et bardage à clin de plain-pied avec un toit en appentis, un toit en métal et un toit gris.
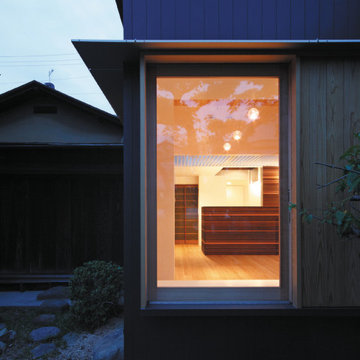
Réalisation d'une petite façade de maison métallique et noire minimaliste en planches et couvre-joints de plain-pied avec un toit en appentis, un toit en métal et un toit gris.
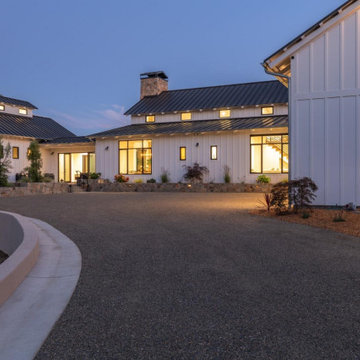
This contemporary farmhouse is set among the amazing vineyard views in Napa's prized Coombsville appellation. With the construction bearing soaring ceilings, resort-style Grand Suite steps into the
pool and hot tub, and an oversized great room blends seamlessly into the outside with enormous retractable sliding doors. Room for the party farm table for endless entertaining. Solar, back-up generator and built-in transfer switch. Awaken to the stunning vineyard views Napa has to offer!
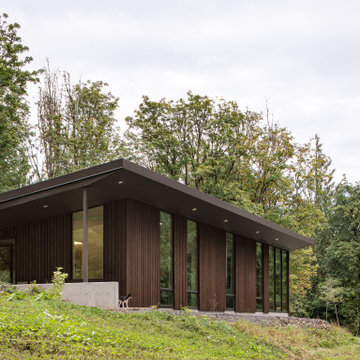
Tucked into a hillside in the west hills outside Portland, Oregon, this house blends interior and exterior living.
With a beautiful, hilltop site, our design approach was to take advantage of the natural surroundings and views over the landscape, while keeping the architecture from dominating the site. We semi-submerged the main floor of the house while carving outdoor living areas into the hillside. This protected courtyard extends out from the interior living spaces to provide year-round access to the outdoors.
Large windows and sliding glass doors reinforce the connection to nature, while a large, open, great room contains the living room, dining area, and kitchen. The home is a single story design with two wings. One wing contains the master bedroom with en-suite bath & laundry. Another wing includes 2 additional bed/bathrooms, with one bed/bath pair able to function as a private guest suite.
The exterior materials include Shou Sugi Ban rainscreen siding, floor to ceiling windows, and a standing seam metal roof. The interior design includes polished concrete floors, a fireplace flanked by accent walls of natural wood, natural wood veneer casework, tile and plaster bathrooms. The landscape design includes a variety of water features, native plantings and permeable pavings in the courtyard. The retaining walls of the courtyard are a combination of concrete and stone gabion walls.

History:
Client was given a property, that was extremely difficult to build on, with a very steep, 25-30' drop. They tried to sell the property for many years, with no luck. They finally decided that they should build something on it, for themselves, to prove it could be done. No access was allowed at the top of the steep incline. Client assumed it would be an expensive foundation built parallel to the hillside, somehow.
Program:
The program involved a level for one floor living, (LR/DR/KIT/MBR/UTILITY) as an age-in-place for this recently retired couple. Any other levels should have additional bedrooms that could also feel like a separate AirBnB space, or allow for a future caretaker. There was also a desire for a garage with a recreational vehicle and regular car. The main floor should take advantage of the primary views to the southwest, even though the lot faces due west. Also a desire for easy access to an upper level trail and low maintenance materials with easy maintenance access to roof. The preferred style was a fresher, contemporary feel.
Solution:
A concept design was presented, initially desired by the client, parallel to the hillside, as they had originally envisioned.
An alternate idea was also presented, that was perpendicular to the steep hillside. This avoided having difficult foundations on the steep hillside, by spanning... over it. It also allowed the top, main floor to be farther out on the west end of the site to avoid neighboring view blockage & to better see the primary southwest view. Savings in foundation costs allowed the installation of a residential elevator to get from the garage to the top, main living level. Stairs were also available for regular exercise. An exterior deck was angled towards the primary SW view to the San Juan Islands. The roof was originally desired to be a hip style on all sides, but a better solution allowed for a simple slope back to the 10' high east side for easier maintenance & access, since the west side was almost 50' high!
The clients undertook this home as a speculative, temporary project, intending for it to add value, to sell. However, the unexpected solution, and experience in living here, has them wanting to stay forever.
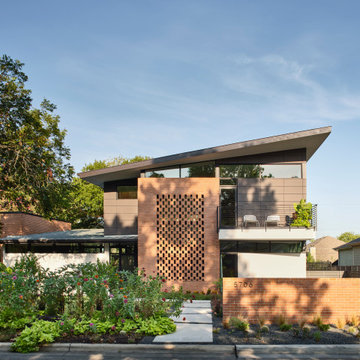
Réalisation d'une façade de maison grise vintage en brique à un étage avec un toit en appentis, un toit en métal et un toit gris.
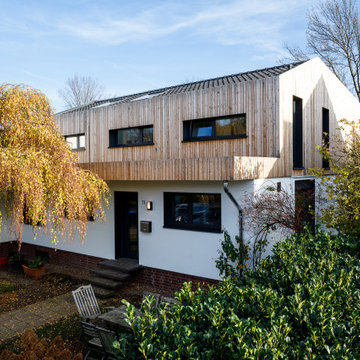
Mit einer Aufstockung aus Holz lässt sich die Wohnqualität in kurzer Zeit entscheidend verbessern. In Ratingen hat sich eine Familie den Wunsch nach mehr Freiraum im eigenen Zuhause erfüllt und 120 Quadratmeter Wohnfläche dazugewonnen.
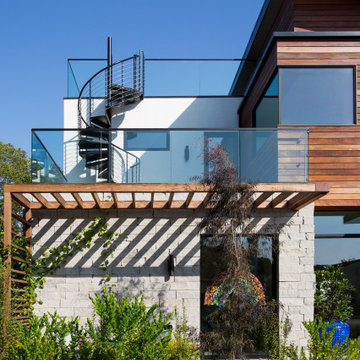
Front facade design
Inspiration pour une façade de maison blanche design de taille moyenne et à un étage avec un revêtement mixte, un toit en appentis, un toit en shingle et un toit gris.
Inspiration pour une façade de maison blanche design de taille moyenne et à un étage avec un revêtement mixte, un toit en appentis, un toit en shingle et un toit gris.
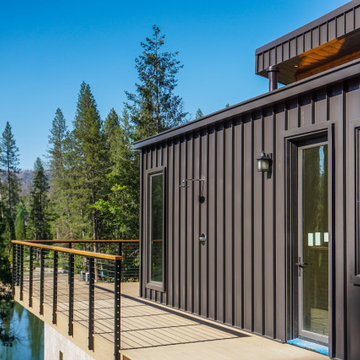
Designed to maximize the views of a beautiful lake, this mountain getaway enjoys a contemporary aesthetic while merging naturally into the surrounding landscape.
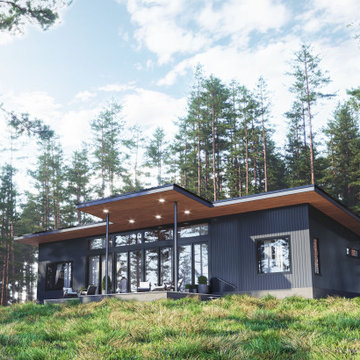
This residence is a study in simplicity; designed to maximize views and while creating a strong connection to the site.
Cette photo montre une façade de maison grise rétro en planches et couvre-joints de taille moyenne et de plain-pied avec un revêtement mixte, un toit en appentis, un toit en métal et un toit gris.
Cette photo montre une façade de maison grise rétro en planches et couvre-joints de taille moyenne et de plain-pied avec un revêtement mixte, un toit en appentis, un toit en métal et un toit gris.
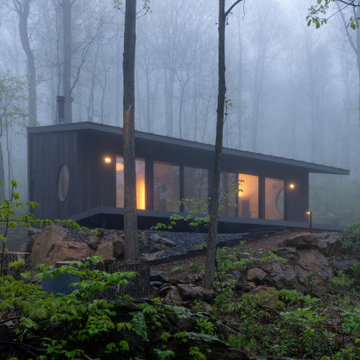
This mountain retreat is defined by simple, comfy modernity and is designed to touch lightly on the land while elevating its occupants’ sense of connection with nature.
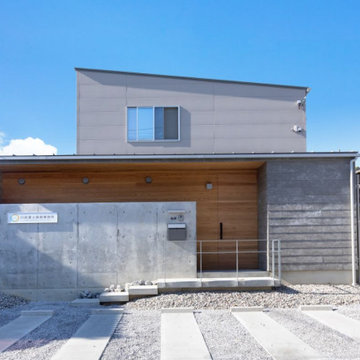
Réalisation d'une grande façade de maison grise minimaliste à un étage avec un toit en appentis, un toit en métal et un toit gris.
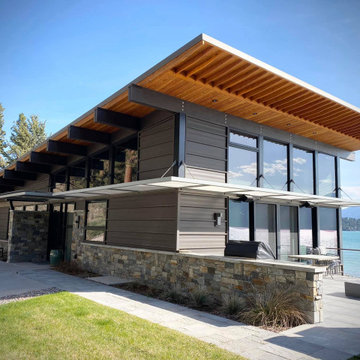
Exterior View , entry side, patio to lake view
Inspiration pour une façade de maison métallique et marron minimaliste de taille moyenne et à un étage avec un toit en appentis, un toit en métal et un toit gris.
Inspiration pour une façade de maison métallique et marron minimaliste de taille moyenne et à un étage avec un toit en appentis, un toit en métal et un toit gris.
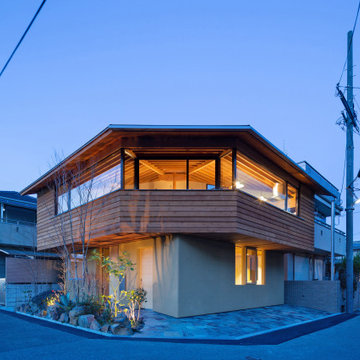
2階の生活は道路からは見えず、しっかりとプライバシーが保たれます。
Réalisation d'une façade de maison beige nordique en bois et bardage à clin de taille moyenne et à un étage avec un toit en appentis, un toit en métal et un toit gris.
Réalisation d'une façade de maison beige nordique en bois et bardage à clin de taille moyenne et à un étage avec un toit en appentis, un toit en métal et un toit gris.
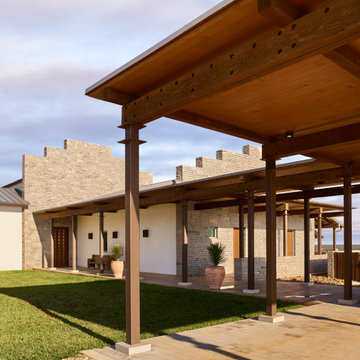
Réalisation d'une très grande façade de maison blanche chalet en brique de plain-pied avec un toit en appentis, un toit en métal et un toit gris.
Idées déco de façades de maisons avec un toit en appentis et un toit gris
5