Idées déco de façades de maisons avec un toit en appentis et un toit gris
Trier par :
Budget
Trier par:Populaires du jour
101 - 120 sur 1 361 photos
1 sur 3
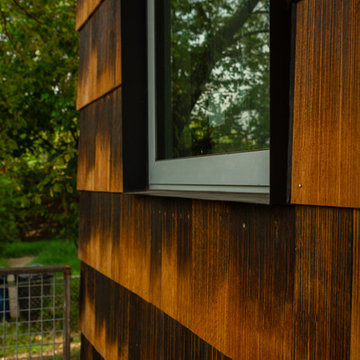
Careful use of intriguing materials and expansive daylighting create a warm, yet modern structure. Investigations in traditional material treatments leads to a blending, artfully-textured experience. Truly modern and clearly organized spaces become inviting, through this process.
East Austin, Texas.
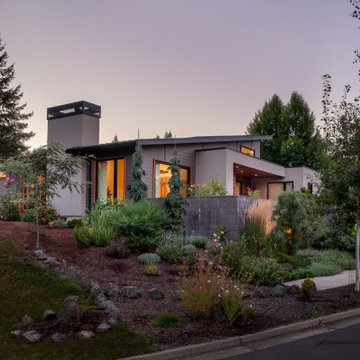
Aménagement d'une façade de maison grise contemporaine en panneau de béton fibré et bardage à clin de taille moyenne et de plain-pied avec un toit en appentis, un toit en métal et un toit gris.
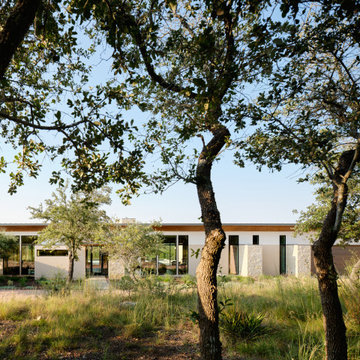
Idées déco pour une façade de maison beige moderne en pierre de taille moyenne et de plain-pied avec un toit en appentis, un toit en métal et un toit gris.
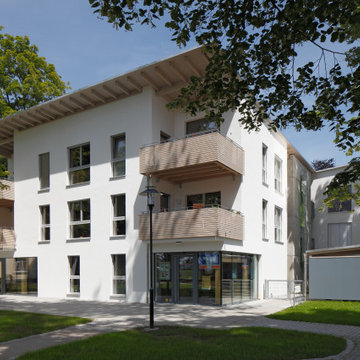
Idée de décoration pour une façade de maison blanche design en stuc avec un toit en appentis et un toit gris.
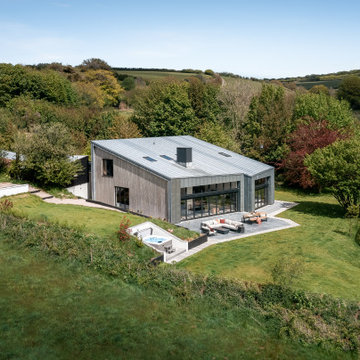
Aménagement d'une grande façade de maison grise contemporaine à un étage avec un revêtement mixte, un toit en appentis et un toit gris.
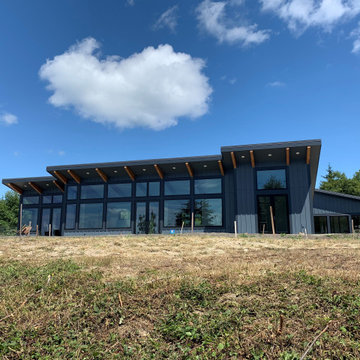
South elevation, guest house to back right
Réalisation d'une façade de maison minimaliste en panneau de béton fibré et planches et couvre-joints de taille moyenne et de plain-pied avec un toit en appentis, un toit en métal et un toit gris.
Réalisation d'une façade de maison minimaliste en panneau de béton fibré et planches et couvre-joints de taille moyenne et de plain-pied avec un toit en appentis, un toit en métal et un toit gris.
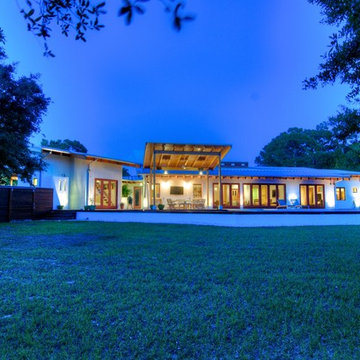
Passive heating, cooling, lighting and ventilation. Contemporary Cracker style design. Long cypress timber eaves. Metal roof. Integrated solar panels. Working horse ranch. LEED Platinum home.
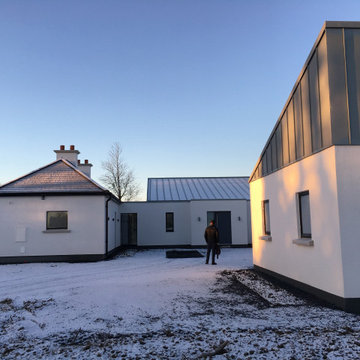
An extension to an existing cottage. The contemporary extension creates a courtyard for parking and sets up the layout of the house so the living spaces can enjoy the southwesterly sun.
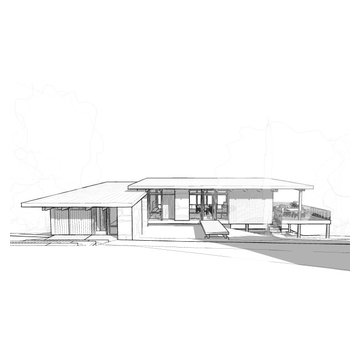
The entry level view of this modern mountain house.
Aménagement d'une grande façade de maison marron moderne en bois et bardage à clin à un étage avec un toit en appentis, un toit en métal et un toit gris.
Aménagement d'une grande façade de maison marron moderne en bois et bardage à clin à un étage avec un toit en appentis, un toit en métal et un toit gris.
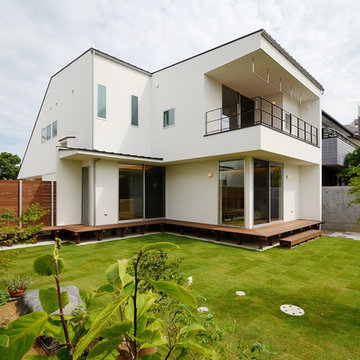
南側の庭からの外観。道路側ファサードに対して大きく開かれた形状です。1階部分は建物に沿ってウッドデッキを設置しています。2階に見える大きなテラスは寝室と繋がっており、就寝前に外で涼むことができます。
Cette image montre une grande façade de maison blanche nordique à un étage avec un toit en appentis, un toit en métal, un revêtement mixte et un toit gris.
Cette image montre une grande façade de maison blanche nordique à un étage avec un toit en appentis, un toit en métal, un revêtement mixte et un toit gris.
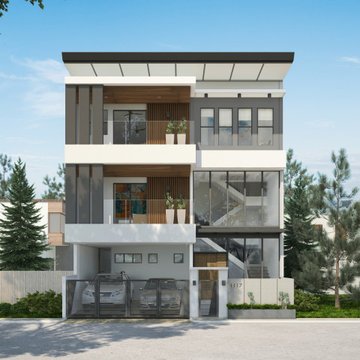
Aménagement d'une grande façade de maison blanche moderne en béton à deux étages et plus avec un toit en appentis, un toit en métal et un toit gris.
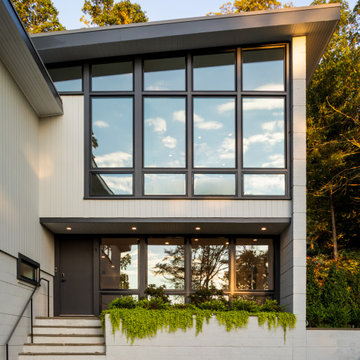
Exemple d'une façade de maison grise rétro en bois à un étage avec un toit en appentis, un toit en métal et un toit gris.
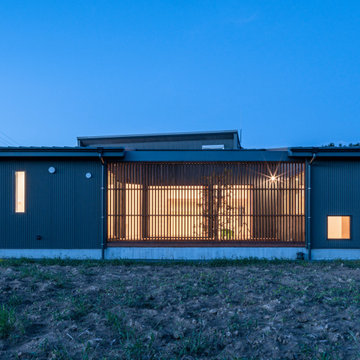
南面ファサード
中庭には飼い猫も出るため外部に出ないよう木製のルーバーフェンスを設けている。
横桟を中庭側に付けると猫が足掛かりにしてフェンスを上ってしまう恐れがあるため、横桟はあえて外側に付けている。
フェンス右横の地窓は通称「猫廊下」に設けられたもので、猫はここから外を眺める。その猫の姿を外から見る人もまた笑顔に。
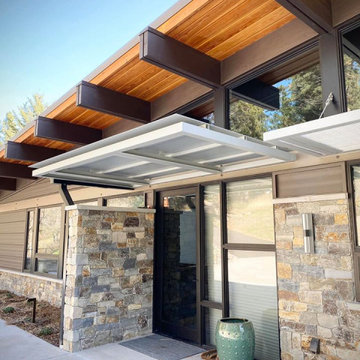
Exterior View - Main Entry
Exemple d'une façade de maison métallique et marron moderne de taille moyenne et à un étage avec un toit en appentis, un toit en métal et un toit gris.
Exemple d'une façade de maison métallique et marron moderne de taille moyenne et à un étage avec un toit en appentis, un toit en métal et un toit gris.
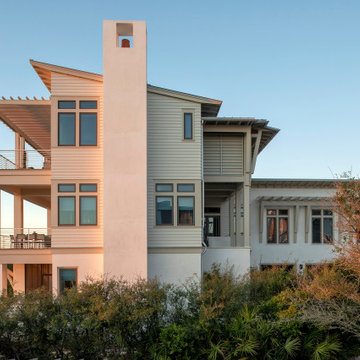
Réalisation d'une très grande façade de maison beige marine en bardage à clin à deux étages et plus avec un revêtement mixte, un toit en appentis, un toit en métal et un toit gris.
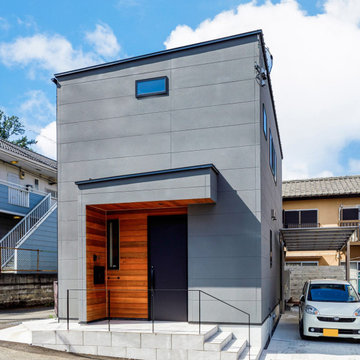
土地探しからセットでリガードに依頼されたSさんご夫婦。2人の実家がある八王子市内で、「緑が多く駅近なエリア」という条件で見つけ出した理想的土地。ファサードは極力開口部の数を抑え、スタイリッシュな印象に。一部にあしらった羽目板のデザインがアクセントになっています。
Idée de décoration pour une façade de maison grise urbaine de taille moyenne et à un étage avec un revêtement mixte, un toit en appentis, un toit en métal et un toit gris.
Idée de décoration pour une façade de maison grise urbaine de taille moyenne et à un étage avec un revêtement mixte, un toit en appentis, un toit en métal et un toit gris.
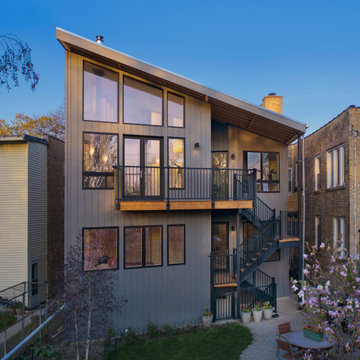
Twilight filters into each respective apartment. The lofted second floor living room space with its high vented windows beyond are visible.
Exemple d'une façade de maison mitoyenne grise tendance en panneau de béton fibré et bardage à clin de taille moyenne et à un étage avec un toit en appentis, un toit en métal et un toit gris.
Exemple d'une façade de maison mitoyenne grise tendance en panneau de béton fibré et bardage à clin de taille moyenne et à un étage avec un toit en appentis, un toit en métal et un toit gris.

Need extra space in your life? An ADU may be the right solution for you! Whether you call it a casita, granny flat, cottage, or in-law suite, an ADU comes in many shapes and styles and can be customized to fit your specific needs. At Studio Shed, we provide everything from fully customizable solutions to turnkey design packages, so you can find the perfect ADU for your life.
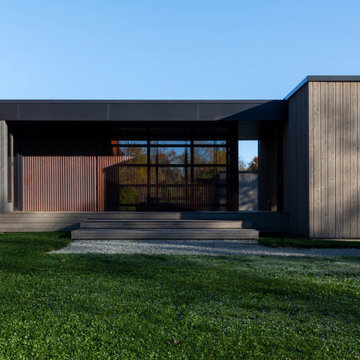
Covered Breezeway Entry at Sunrise - Architect: HAUS | Architecture For Modern Lifestyles - Builder: WERK | Building Modern - Photo: HAUS
Inspiration pour une petite façade de maison grise minimaliste en bois et bardage à clin de plain-pied avec un toit en appentis, un toit en métal et un toit gris.
Inspiration pour une petite façade de maison grise minimaliste en bois et bardage à clin de plain-pied avec un toit en appentis, un toit en métal et un toit gris.

The Guemes Island cabin is designed with a SIPS roof and foundation built with ICF. The exterior walls are highly insulated to bring the home to a new passive house level of construction. The highly efficient exterior envelope of the home helps to reduce the amount of energy needed to heat and cool the home, thus creating a very comfortable environment in the home.
Design by: H2D Architecture + Design
www.h2darchitects.com
Photos: Chad Coleman Photography
Idées déco de façades de maisons avec un toit en appentis et un toit gris
6