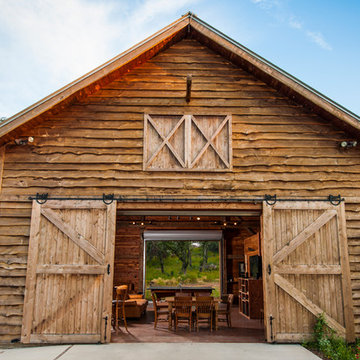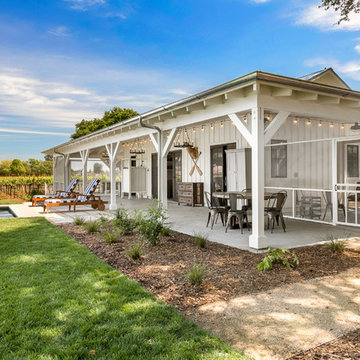Idées déco de façades de maisons campagne en bois
Trier par :
Budget
Trier par:Populaires du jour
81 - 100 sur 7 329 photos
1 sur 3
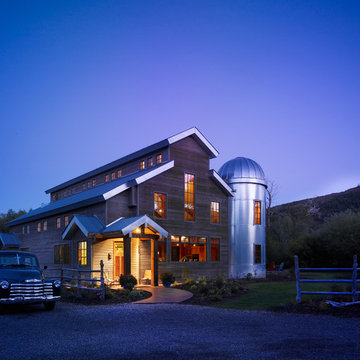
A Timber frame house that mimics the Barns on this multi-acre ranch in the Park City, Utah area
Idée de décoration pour une façade de maison champêtre en bois.
Idée de décoration pour une façade de maison champêtre en bois.
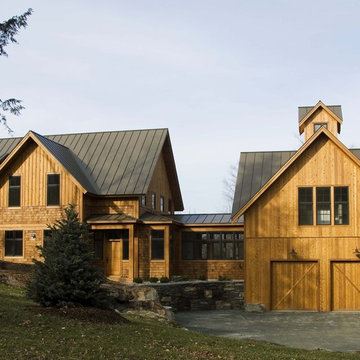
Exemple d'une façade de maison nature en bois à deux étages et plus avec un toit à deux pans et un toit en métal.
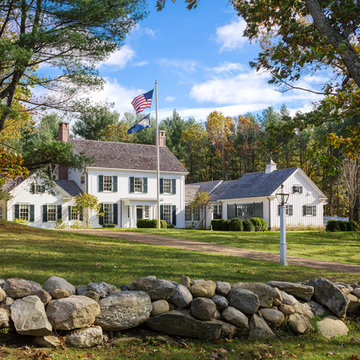
Greg Premru
Inspiration pour une façade de maison blanche rustique en bois de taille moyenne et à un étage avec un toit à deux pans et un toit en shingle.
Inspiration pour une façade de maison blanche rustique en bois de taille moyenne et à un étage avec un toit à deux pans et un toit en shingle.
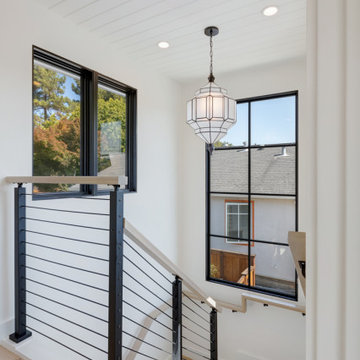
Farmhouse Modern home with horizontal and batten and board white siding and gray/black raised seam metal roofing and black windows.
Idées déco pour une façade de maison blanche campagne en bois et planches et couvre-joints de taille moyenne et à un étage avec un toit à quatre pans, un toit en métal et un toit gris.
Idées déco pour une façade de maison blanche campagne en bois et planches et couvre-joints de taille moyenne et à un étage avec un toit à quatre pans, un toit en métal et un toit gris.
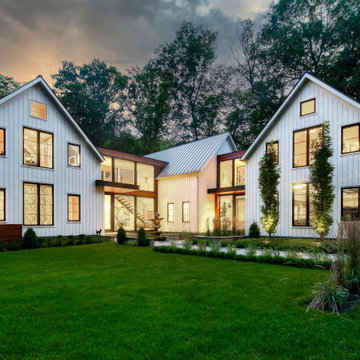
Brand new construction in Westport Connecticut. Transitional design. Classic design with a modern influences. Built with sustainable materials and top quality, energy efficient building supplies. HSL worked with renowned architect Peter Cadoux as general contractor on this new home construction project and met the customer's desire on time and on budget.
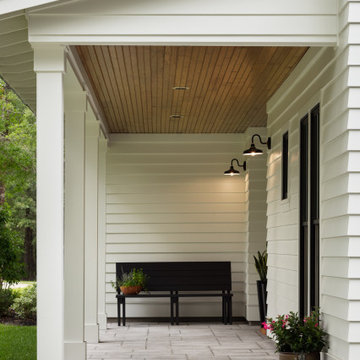
Fron porch of modern luxury farmhouse in Pass Christian Mississippi photographed for Watters Architecture by Birmingham Alabama based architectural and interiors photographer Tommy Daspit.
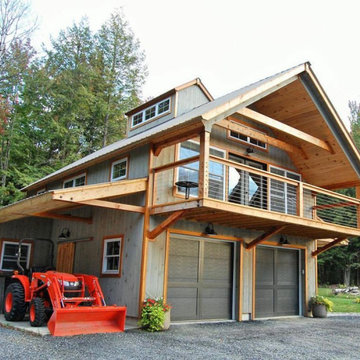
This mountaintop site, the location for a proposed garage and shop would, from its second story, offer a million dollar view of the expansive valley below. This unusual building takes this opportunity to the max. The building’s first level provides various spaces for shops garage bays, and storage. Cantilevered roofs off each side shelter additional work space, and transition visitors to the apartment entry. Arriving upstairs, the visitor enters between private bed-bath spaces on the uphill side, and a generous open kitchen and living area focused on the view. An unusual cantilevered covered porch provides outdoor dining space, and allows the apartment’s living space to extend beyond the garage doors below. A library ladder serves a mini-loft third level. The flexible interior arrangement allows guests to entertain from the kitchen, or to find a private nook in the living area, while maintaining a visual link to what makes this place special.

Exemple d'une grande façade de maison noire nature en bois à un étage avec un toit à deux pans et un toit mixte.
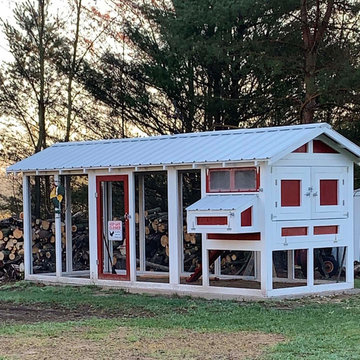
The American Coop is based on the same design as the Carolina chicken coop, but without the bigger investment. It’s the best chicken coop for the best price! We recommend the maximum flock size for an American Coop is up to 16 chickens with free ranging for the standard 6'x12'. This coop is customizable and can be made wider and longer!
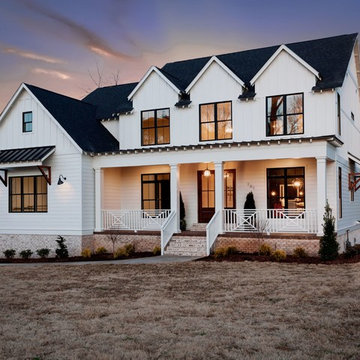
photography by Cynthia Walker Photography
Réalisation d'une grande façade de maison blanche champêtre en bois à un étage avec un toit à deux pans et un toit en shingle.
Réalisation d'une grande façade de maison blanche champêtre en bois à un étage avec un toit à deux pans et un toit en shingle.
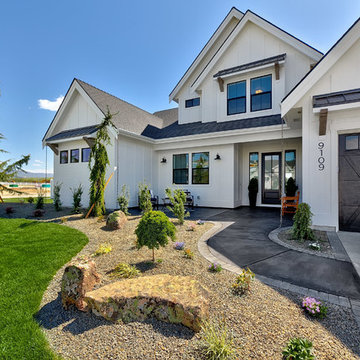
Cette image montre une grande façade de maison blanche rustique en bois à un étage avec un toit à deux pans.
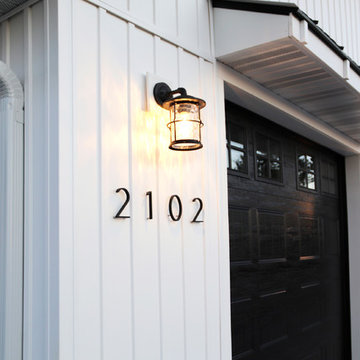
Inspiration pour une façade de maison blanche rustique en bois de taille moyenne et de plain-pied avec un toit à deux pans et un toit en shingle.
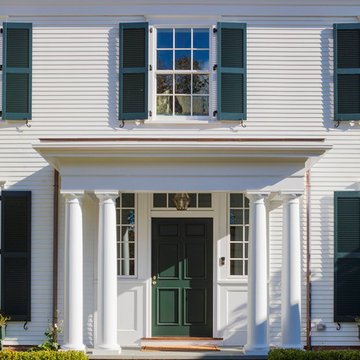
Greg Premru
Aménagement d'une façade de maison blanche campagne en bois de taille moyenne et à un étage avec un toit à deux pans et un toit en shingle.
Aménagement d'une façade de maison blanche campagne en bois de taille moyenne et à un étage avec un toit à deux pans et un toit en shingle.
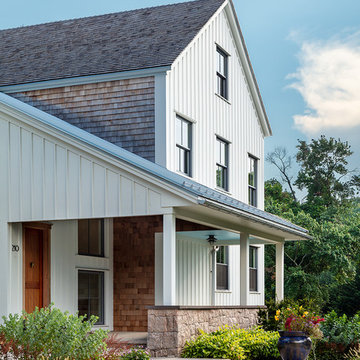
Parties flow out onto a large covered porch at the front entry. The generous patio clad in granite pavers is a favorite spot to watch the sunset.
Idées déco pour une façade de maison blanche campagne en bois de taille moyenne et à un étage avec un toit à deux pans et un toit mixte.
Idées déco pour une façade de maison blanche campagne en bois de taille moyenne et à un étage avec un toit à deux pans et un toit mixte.
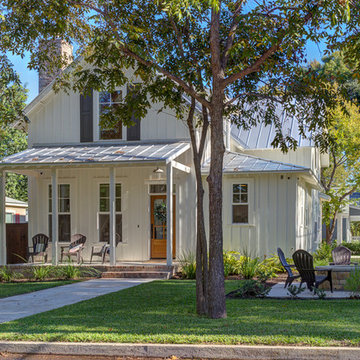
Réalisation d'une façade de maison blanche champêtre en bois de taille moyenne et à un étage avec un toit à deux pans et un toit en métal.
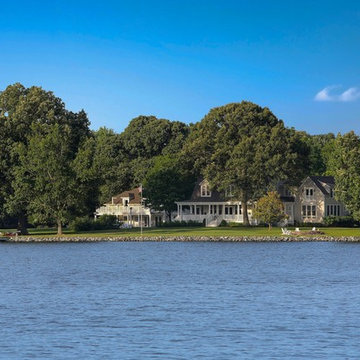
View of main house with addition and pool house from Oak Creek.
© REAL-ARCH-MEDIA
Cette photo montre une grande façade de maison beige nature en bois à un étage avec un toit de Gambrel et un toit en shingle.
Cette photo montre une grande façade de maison beige nature en bois à un étage avec un toit de Gambrel et un toit en shingle.
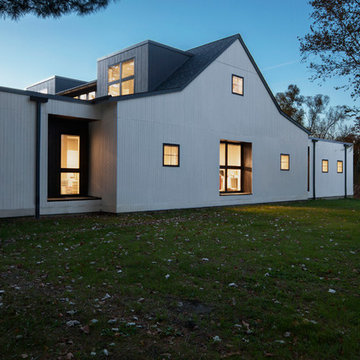
East Elevation reveals Modern Farmhouse mixing traditional barn motif with adjacent flat roof and dormer elements. Large center window views into multi-purpose craft room - Architect + Photography: HAUS | Architecture For Modern Lifestyles
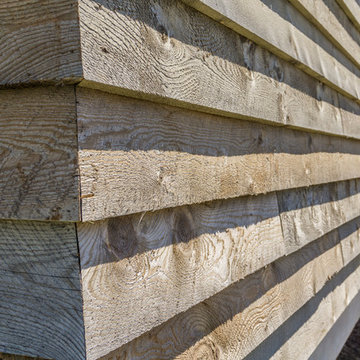
The Vineyard Farmhouse in the Peninsula at Rough Hollow. This 2017 Greater Austin Parade Home was designed and built by Jenkins Custom Homes. Cedar Siding and the Pine for the soffits and ceilings was provided by TimberTown.
Idées déco de façades de maisons campagne en bois
5
