Idées déco de façades de maisons classiques avec un toit marron
Trier par :
Budget
Trier par:Populaires du jour
141 - 160 sur 1 866 photos
1 sur 3

Raised planter and fire pit in grass inlay bluestone patio
Idées déco pour une grande façade de maison blanche classique en bois et bardage à clin à deux étages et plus avec un toit à quatre pans, un toit en shingle et un toit marron.
Idées déco pour une grande façade de maison blanche classique en bois et bardage à clin à deux étages et plus avec un toit à quatre pans, un toit en shingle et un toit marron.
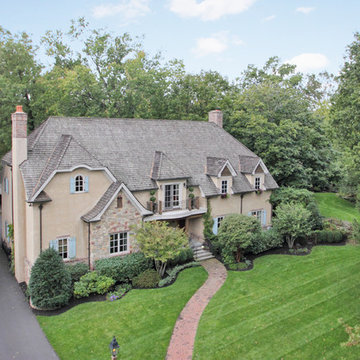
This custom French Tudor style home with authentic masonry stucco combined with hand cut stone sits in a class all of its own. Real hand-split pressure treated cedar roof with copper gutters and leaders creates a cohesive exterior design.
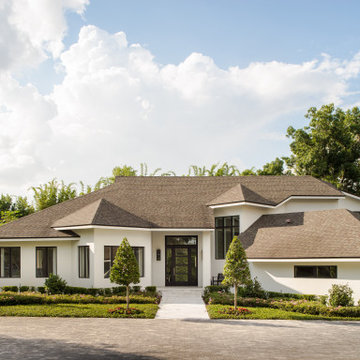
Réalisation d'une façade de maison blanche tradition en stuc de plain-pied avec un toit à quatre pans, un toit en shingle et un toit marron.
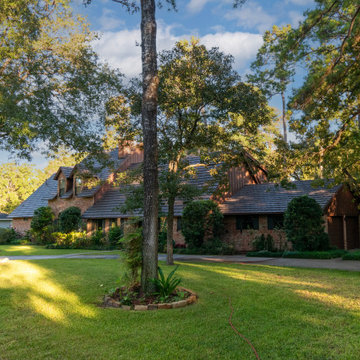
This home was a large estate has had several large additions over the years with one of the largest addition's vinyl siding buckling and coming off. We replaced it with new Hardie lap siding and board and batten to tie the addition design back to the house while maintaining interest in the siding. We finished off the whole house in Sherwin Williams Rain Refresh paint.
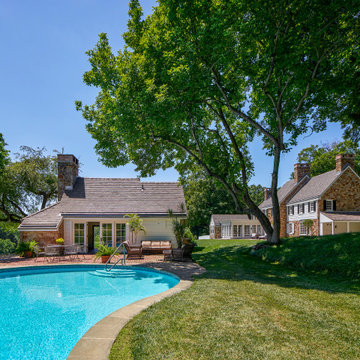
Exterior of restored 1930s era traditional stone home with view of pool, pool house and rear of home
Cette photo montre une façade de maison beige chic en bois et bardage à clin à un étage avec un toit à deux pans, un toit en tuile et un toit marron.
Cette photo montre une façade de maison beige chic en bois et bardage à clin à un étage avec un toit à deux pans, un toit en tuile et un toit marron.
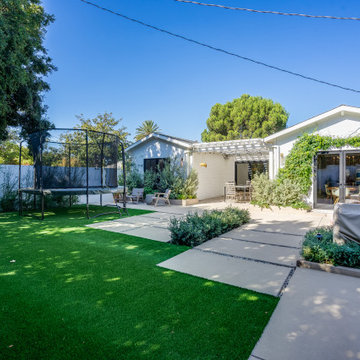
Inspiration pour une façade de maison blanche traditionnelle en stuc de taille moyenne et de plain-pied avec un toit en shingle et un toit marron.
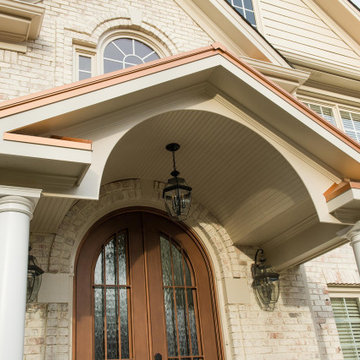
Post exterior painting, this 2-story traditional now enjoys a handsome portico featuring a arched ceiling that mimics the curve of the front doors. Two columns support either side. Portico trim echoes some of the copper metal roof . This project really is a stunner!
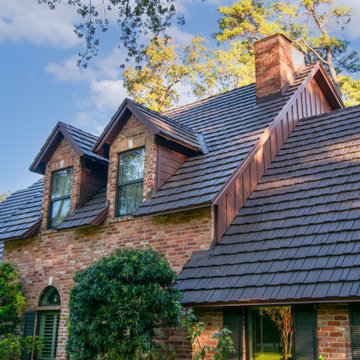
This home was a large estate has had several large additions over the years with one of the largest addition's vinyl siding buckling and coming off. We replaced it with new Hardie lap siding and board and batten to tie the addition design back to the house while maintaining interest in the siding. We finished off the whole house in Sherwin Williams Rain Refresh paint.
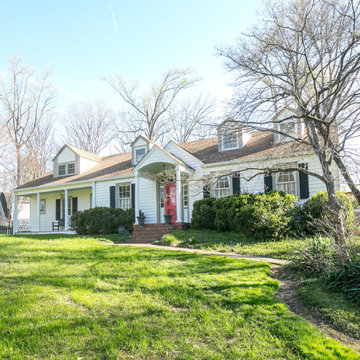
This traditional Cape Cod was ready for a refresh including the updating of an old, poorly constructed addition. Without adding any square footage to the house or expanding its footprint, we created much more usable space including an expanded primary suite, updated dining room, new powder room, an open entryway and porch that will serve this retired couple well for years to come.
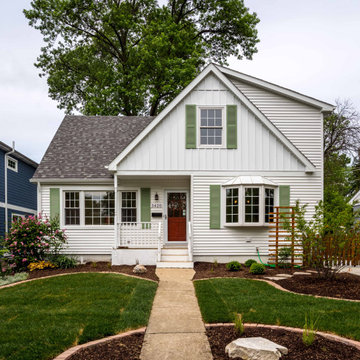
Idées déco pour une façade de maison blanche classique en panneau de béton fibré et bardage à clin de taille moyenne et de plain-pied avec un toit à quatre pans, un toit en shingle et un toit marron.
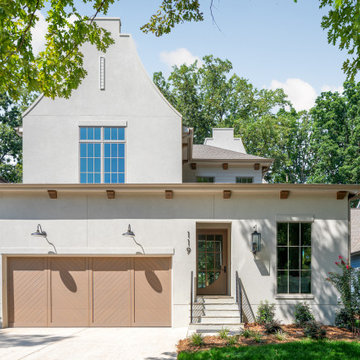
Stucco Exterior with Parapet Wall and Wooden Accents. This home has custom wooden garage doors in a chevron pattern and stunning oversized solid wood door. The gas lantern at the front of the home sets the tone.
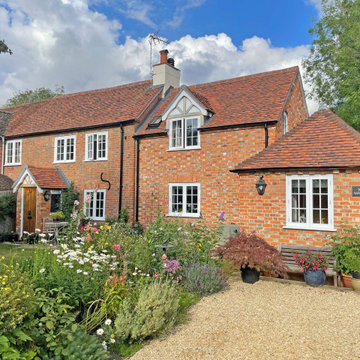
Idée de décoration pour une façade de maison mitoyenne rouge tradition en brique à un étage avec un toit à quatre pans, un toit en tuile et un toit marron.
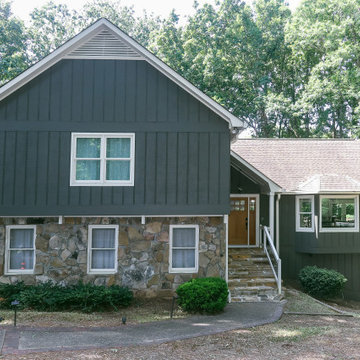
In this whole home remodel, we repainted the exterior, replaced stone on entrance stairs, replaced entrance door, and replaced the stair railing giving this older home an exterior face lift.
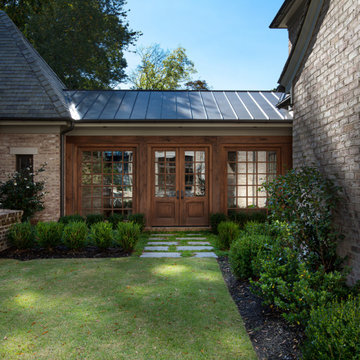
This home was built in an infill lot in an older, established, East Memphis neighborhood. We wanted to make sure that the architecture fits nicely into the mature neighborhood context. The clients enjoy the architectural heritage of the English Cotswold and we have created an updated/modern version of this style with all of the associated warmth and charm. As with all of our designs, having a lot of natural light in all the spaces is very important. The main gathering space has a beamed ceiling with windows on multiple sides that allows natural light to filter throughout the space and also contains an English fireplace inglenook. The interior woods and exterior materials including the brick and slate roof were selected to enhance that English cottage architecture.
Builder: Eddie Kircher Construction
Interior Designer: Rhea Crenshaw Interiors
Photographer: Ross Group Creative
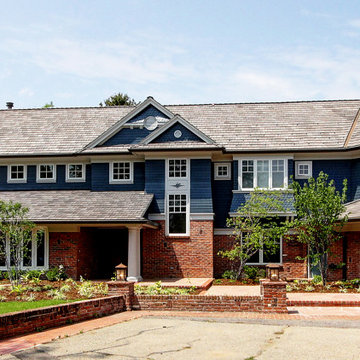
Cette image montre une très grande façade de maison bleue traditionnelle en brique et bardeaux à un étage avec un toit à deux pans, un toit en shingle et un toit marron.
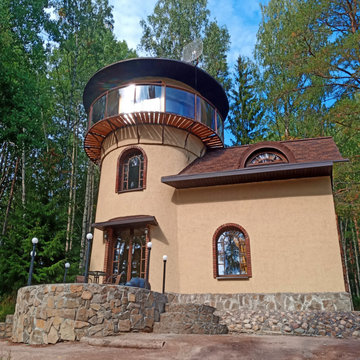
Проект необычного мини-дома с башней в сказочном стиле. Этот дом будет использоваться в качестве гостевого дома на базе отдыха в Карелии недалеко у Ладожского озера. Проект выполнен в органическом стиле с антуражем сказочного домика.
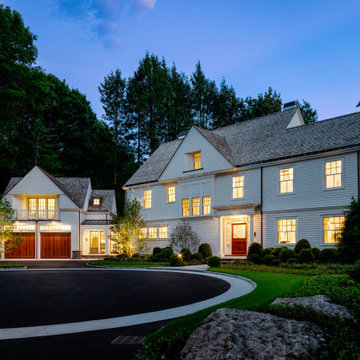
TEAM
Architect: LDa Architecture & Interiors
Interior Design: Su Casa Designs
Builder: Youngblood Builders
Photographer: Greg Premru
Réalisation d'une grande façade de maison blanche tradition en bois et bardage à clin à deux étages et plus avec un toit à deux pans, un toit en shingle et un toit marron.
Réalisation d'une grande façade de maison blanche tradition en bois et bardage à clin à deux étages et plus avec un toit à deux pans, un toit en shingle et un toit marron.
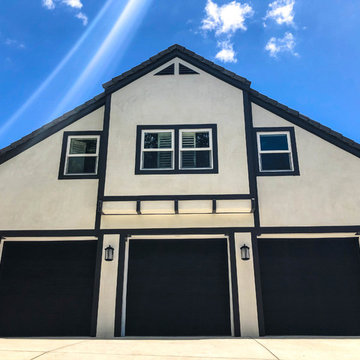
Malibu, CA - Whole Home Remodel - Exterior Remodel
For the exterior of the home, we installed new windows around the entire home, complete roof replacement, installation of new Garage doors (3), the re stuccoing of the entire exterior, replacement of the window trim and fascia, a new roof and a fresh exterior paint to finish.
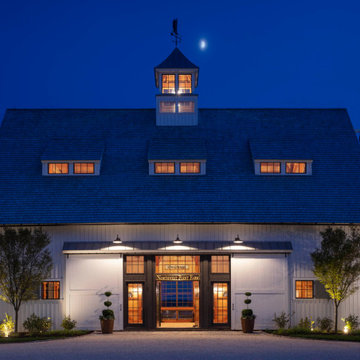
One of nine structures located on the estate, the timber-frame entertaining barn doubles as both a recreational space and an entertaining space in which to host large events.
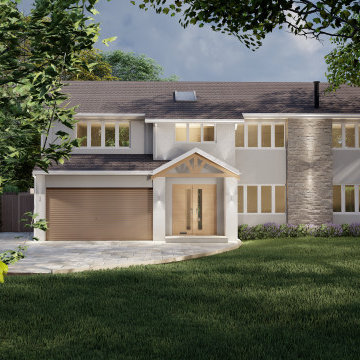
Architectural facelift by FRESH Architects to this substantial and well proportioned home located in Worthing.
Inspiration pour une grande façade de maison blanche traditionnelle en stuc à un étage avec un toit à deux pans, un toit en tuile et un toit marron.
Inspiration pour une grande façade de maison blanche traditionnelle en stuc à un étage avec un toit à deux pans, un toit en tuile et un toit marron.
Idées déco de façades de maisons classiques avec un toit marron
8