Idées déco de façades de maisons classiques avec un toit marron
Trier par :
Budget
Trier par:Populaires du jour
61 - 80 sur 1 866 photos
1 sur 3
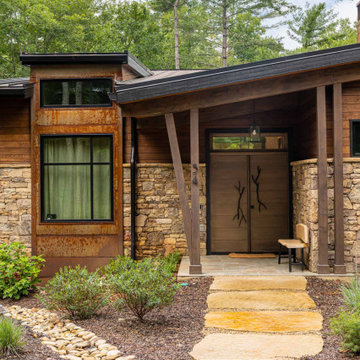
Trail Top is nestled in a secluded, thickly-wooded neighborhood, and its wood and brick facade and low profile blend into the natural surroundings.
The home was built as a private respite from the outside world, as evidenced by the solid wood, windowless doors that grace the entrance.
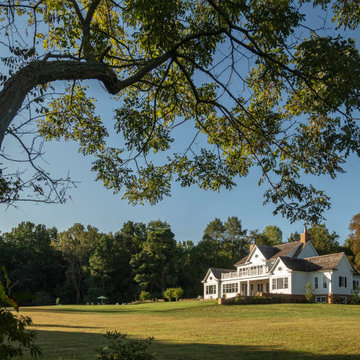
The well-balanced rear elevation features symmetrical roof lines, Chippendale railings, and rotated ellipse windows with divided lites. Ideal for outdoor entertaining, the perimeter of the covered patio includes recessed motorized screens that effortlessly create a screened-in porch in the warmer months.
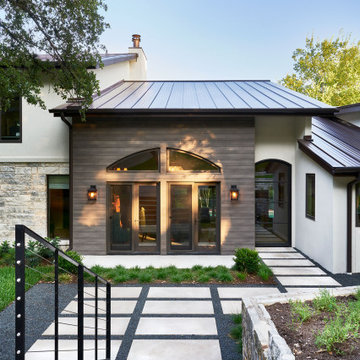
Inspiration pour une façade de maison traditionnelle à un étage avec un toit en métal et un toit marron.
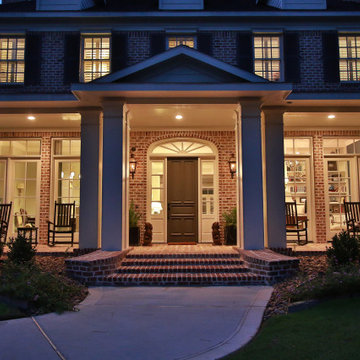
Aménagement d'une grande façade de maison rouge classique en brique à un étage avec un toit à quatre pans, un toit en shingle et un toit marron.
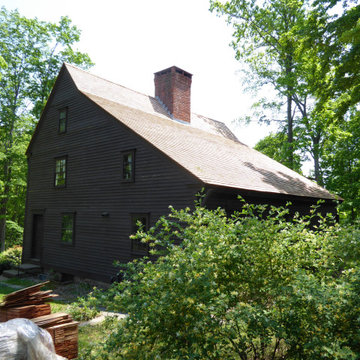
The rear view of this historic restoration project of a wood roof on this 17th-century Elizabethan-style residence in Middletown, CT. Built in 1686 by Daniel Harris for his son Samuel, this house was renovated in early 1700 to add the shed section beginning just below the chimney, providing the illusion of a traditional Saltbox house. We specified and installed Western Red cedar from Anbrook Industries, British Columbia.
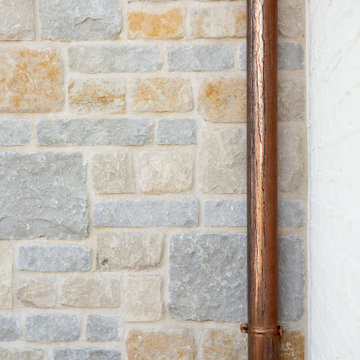
Studio McGee's New McGee Home featuring Tumbled Natural Stones, Painted brick, and Lap Siding.
Inspiration pour une grande façade de maison multicolore traditionnelle en planches et couvre-joints à un étage avec un revêtement mixte, un toit à deux pans, un toit en shingle et un toit marron.
Inspiration pour une grande façade de maison multicolore traditionnelle en planches et couvre-joints à un étage avec un revêtement mixte, un toit à deux pans, un toit en shingle et un toit marron.
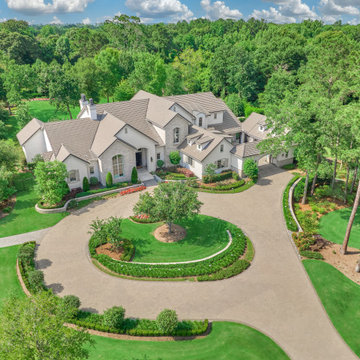
The Monarch & Maker team crafted this custom residence nestled on 1.75 acres adjacent to the 18th hole of the prestigious Woodforest Golf Club. The home boasts high ceilings, expansive floor-to-ceiling windows, and high-end finishes throughout. We take pride in meticulously tailoring each aspect of the home to suit our client's unique lifestyles and preferences, ensuring a truly personalized space.
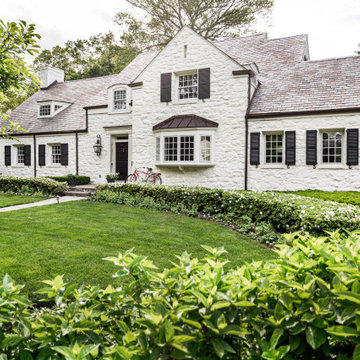
Cette image montre une façade de maison blanche traditionnelle en pierre à un étage avec un toit à deux pans, un toit en shingle et un toit marron.
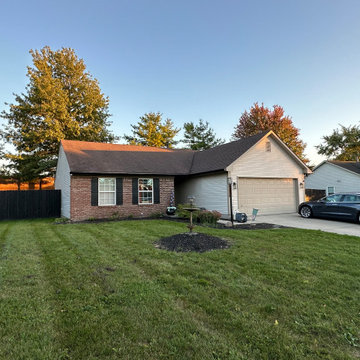
Inspiration pour une grande façade de maison beige traditionnelle de plain-pied avec un revêtement en vinyle, un toit à deux pans, un toit en shingle et un toit marron.
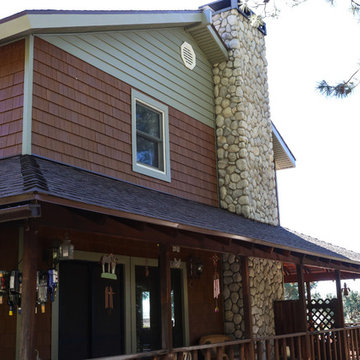
A two story house located in Alta Loma after the installation of Vinyl Cedar Shake Shingles and Shiplap Vinyl Insulated Siding in "Cypress."
Idée de décoration pour une grande façade de maison multicolore tradition en bardeaux à un étage avec un revêtement en vinyle, un toit à deux pans, un toit marron et un toit en shingle.
Idée de décoration pour une grande façade de maison multicolore tradition en bardeaux à un étage avec un revêtement en vinyle, un toit à deux pans, un toit marron et un toit en shingle.
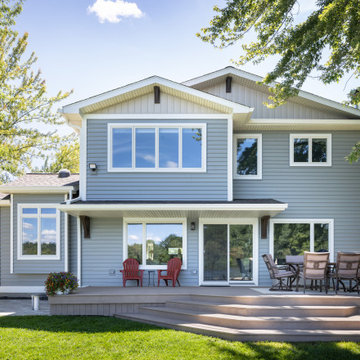
Our client’s goal was to create a welcoming, warm, forever home that acted as the family gathering spot for their children’s growing families.
To achieve our client’s goals, our design focused on increasing the square footage with a second story, creating a true primary suite and guest space, and maintaining the gorgeous exterior views.
Our clients also wanted a dedicated foyer and a much larger kitchen and community space.
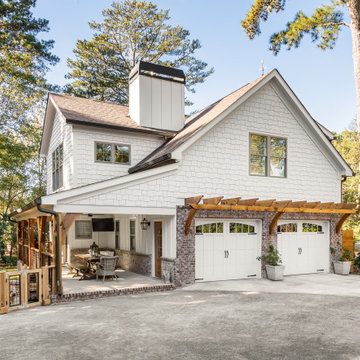
Ranney Blair Home Renovations, Roswell, Georgia, 2022 Regional CotY Award Winner, Residential Detached Structure
Réalisation d'une grande façade de maison blanche tradition à un étage avec un revêtement mixte, un toit à deux pans, un toit en shingle et un toit marron.
Réalisation d'une grande façade de maison blanche tradition à un étage avec un revêtement mixte, un toit à deux pans, un toit en shingle et un toit marron.
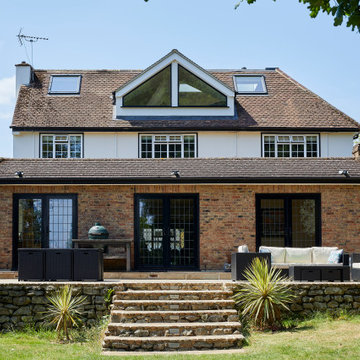
Réalisation d'une façade de maison tradition à un étage avec un revêtement mixte, un toit à deux pans, un toit en shingle et un toit marron.
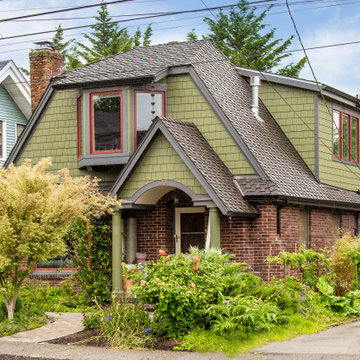
Exemple d'une façade de maison verte chic en bardeaux à un étage avec un toit en shingle et un toit marron.
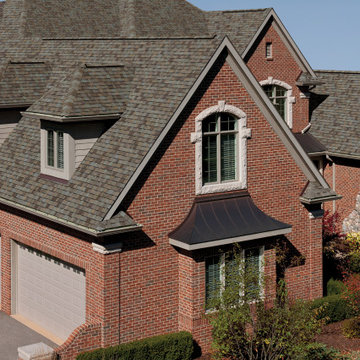
Cette photo montre une façade de maison rouge chic avec un toit en shingle et un toit marron.
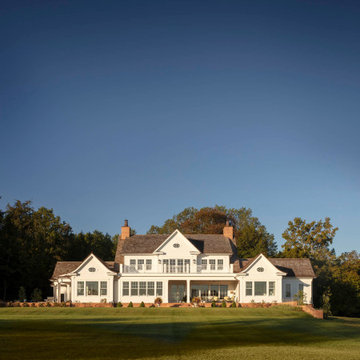
The well-balanced rear elevation features symmetrical roof lines, Chippendale railings, and rotated ellipse windows with divided lites. Ideal for outdoor entertaining, the perimeter of the covered patio includes recessed motorized screens that effortlessly create a screened-in porch in the warmer months.
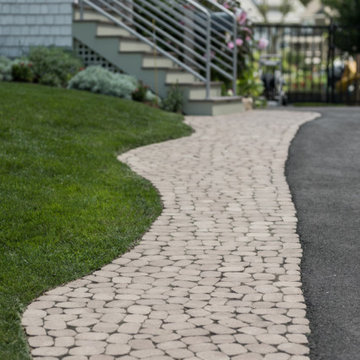
Custom cedar shingle patterns provide a playful exterior to this sixties center hall colonial changed to a new side entry with porch and entry vestibule addition. A raised stone planter vegetable garden and front deck add texture, blending traditional and contemporary touches. Custom windows allow water views and ocean breezes throughout.
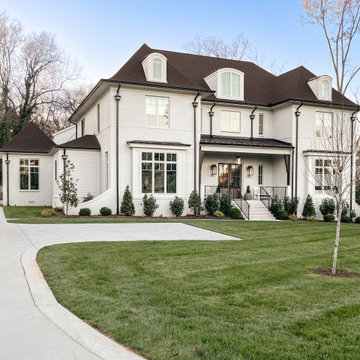
Exemple d'une grande façade de maison blanche chic en brique à un étage avec un toit marron, un toit à quatre pans et un toit en shingle.

We were challenged to restore and breathe new life into a beautiful but neglected Grade II* listed home.
The sympathetic renovation saw the introduction of two new bathrooms, a larger kitchen extension and new roof. We also restored neglected but beautiful heritage features, such as the 300-year-old windows and historic joinery and plasterwork.
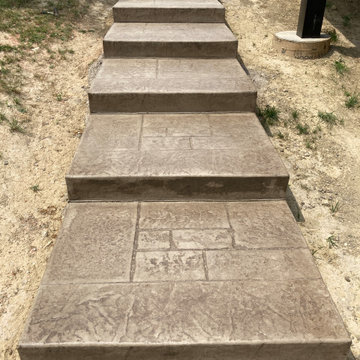
James Hardie horizontal planks in Navajo Beige with Timberbark Trims, Pella Architect arch windows, Owens Corning roof & an 834 square foot wrap around deck in Timbertech Legacy Pecan planks, Fortress Fe26 Railing and stamped concrete
Idées déco de façades de maisons classiques avec un toit marron
4