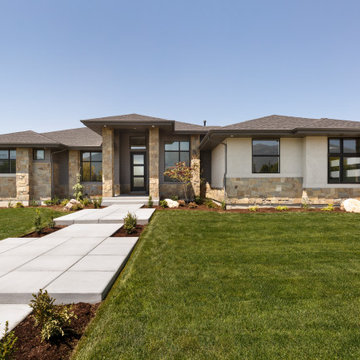Idées déco de façades de maisons classiques avec un toit marron
Trier par :
Budget
Trier par:Populaires du jour
21 - 40 sur 1 866 photos
1 sur 3

Cette image montre une façade de maison blanche traditionnelle à deux étages et plus avec un toit de Gambrel, un toit en shingle et un toit marron.

This exterior showcases a beautiful blend of creamy white and taupe colors on brick. The color scheme exudes a timeless elegance, creating a sophisticated and inviting façade. One of the standout features is the striking angles on the roofline, adding a touch of architectural interest and modern flair to the design. The windows not only enhance the overall aesthetics but also offer picturesque views and a sense of openness.

This new custom home was designed in the true Tudor style and uses mixed materials of stone, brick and stucco on the exterior. Home built by Meadowlark Design+ Build in Ann Arbor, Michigan Architecture: Woodbury Design Group. Photography: Jeff Garland
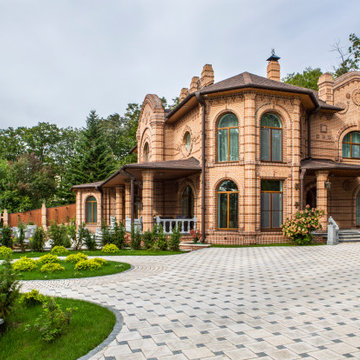
Réalisation d'une façade de maison marron tradition en brique à un étage avec un toit marron.

Full exterior remodel in Spokane with James Hardie ColorPlus Board and Batten and Lap siding in Iron Grey. All windows were replaced with Milgard Trinsic series in Black for a contemporary look. We also installed a natural stone in 3 spots with new porch posts and pre-finished tongue and groove pine on the porch ceiling.

The pool and ADU are the focal points of this backyard oasis.
Idées déco pour une petite façade de maison marron classique en stuc de plain-pied avec un toit à deux pans, un toit mixte et un toit marron.
Idées déco pour une petite façade de maison marron classique en stuc de plain-pied avec un toit à deux pans, un toit mixte et un toit marron.

Exemple d'une façade de maison chic en bois et bardage à clin de taille moyenne et à deux étages et plus avec un toit à deux pans, un toit en tuile et un toit marron.

An add-level and total remodel project that transformed a split-level home to a modern farmhouse.
Aménagement d'une façade de maison blanche classique en panneau de béton fibré et bardage à clin de taille moyenne et à niveaux décalés avec un toit à deux pans, un toit en shingle et un toit marron.
Aménagement d'une façade de maison blanche classique en panneau de béton fibré et bardage à clin de taille moyenne et à niveaux décalés avec un toit à deux pans, un toit en shingle et un toit marron.
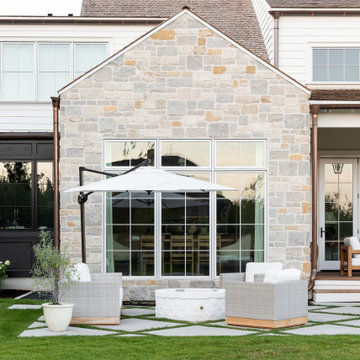
Studio McGee's New McGee Home featuring Tumbled Natural Stones, Painted brick, and Lap Siding.
Idées déco pour une grande façade de maison multicolore classique en planches et couvre-joints à un étage avec un revêtement mixte, un toit à deux pans, un toit en shingle et un toit marron.
Idées déco pour une grande façade de maison multicolore classique en planches et couvre-joints à un étage avec un revêtement mixte, un toit à deux pans, un toit en shingle et un toit marron.
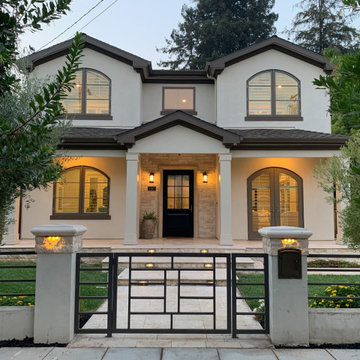
California Contemporary home in Willow Glen, San Jose, Andersen architectural series arched windows, andersen rainglass entry door, custom fence, travertine exterior tiles, Benjamin Moore Bleeker Beige stucco color
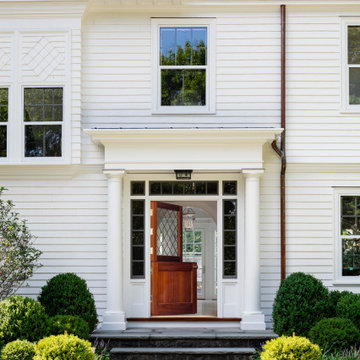
TEAM
Architect: LDa Architecture & Interiors
Interior Design: Su Casa Designs
Builder: Youngblood Builders
Photographer: Greg Premru
Aménagement d'une grande façade de maison blanche classique en bois et bardage à clin à deux étages et plus avec un toit à deux pans, un toit en shingle et un toit marron.
Aménagement d'une grande façade de maison blanche classique en bois et bardage à clin à deux étages et plus avec un toit à deux pans, un toit en shingle et un toit marron.

The front elevation of the home features a traditional-style exterior with front porch columns, symmetrical windows and rooflines, and a curved eyebrow dormers, an element that is also present on nearly all of the accessory structures
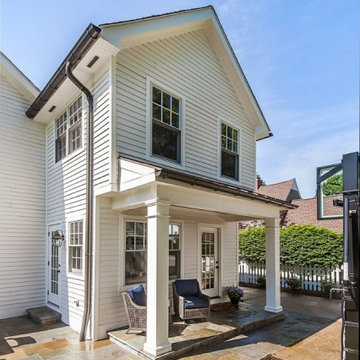
This traditional exterior renovation includes a new stone fireplace, sunroom railing, luxurious copper roofing, and gutters. The whole house and garage bear brand new James Hardie Dream Collection siding and custom shutters. This old beauty is ready for another 100 years!
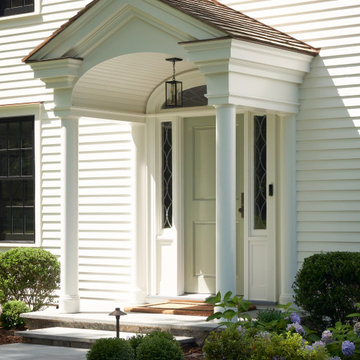
Custom white colonial with a mix of traditional and transitional elements. Featuring black windows, cedar roof, oil stone driveway, white chimneys and round dormers.

Aménagement d'une grande façade de maison rouge classique en brique et bardage à clin à deux étages et plus avec un toit de Gambrel, un toit en shingle et un toit marron.
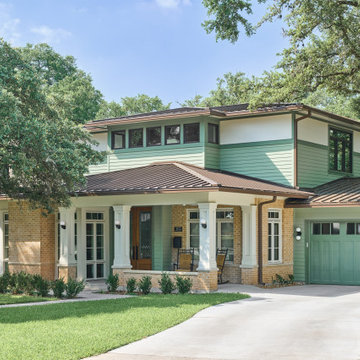
Aménagement d'une façade de maison classique de taille moyenne et à un étage avec un toit à quatre pans, un toit en métal et un toit marron.
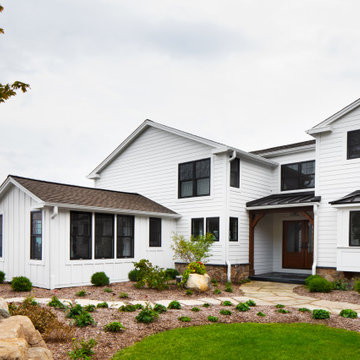
Beautiful rich stain sets the mood in Townline Road creating a cozy feel in this beachside remodel with old cottage flair. Our favorite features of this home are the mixed metal lighting, shiplap accents, oversized windows to enhance the lakefront view, and large custom beams in the living room. We’ve restored and recreated this lovely beach side home for this family to enjoy for years to come.
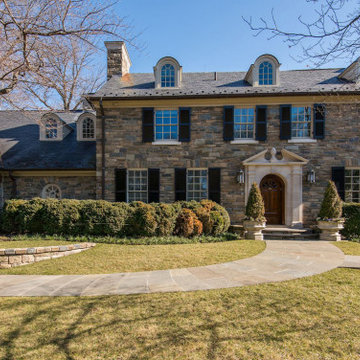
Cette photo montre une grande façade de maison marron chic en pierre à deux étages et plus avec un toit à quatre pans, un toit en shingle et un toit marron.

Проект необычного мини-дома с башней в сказочном стиле. Этот дом будет использоваться в качестве гостевого дома на базе отдыха в Карелии недалеко у Ладожского озера. Проект выполнен в органическом стиле с антуражем сказочного домика.
Idées déco de façades de maisons classiques avec un toit marron
2
