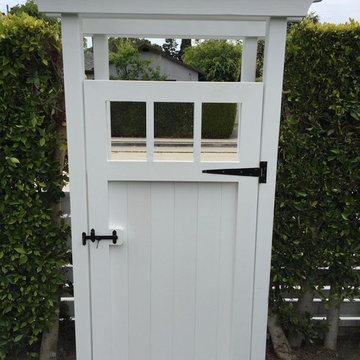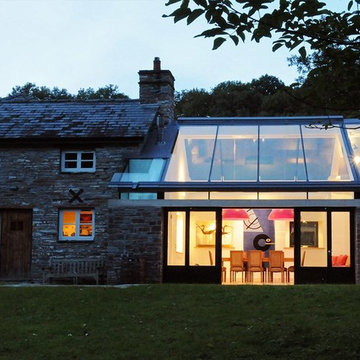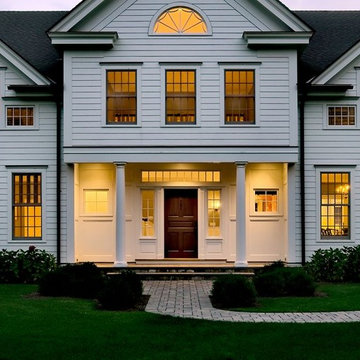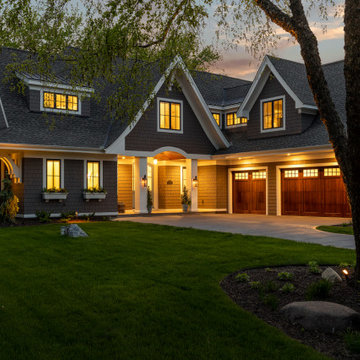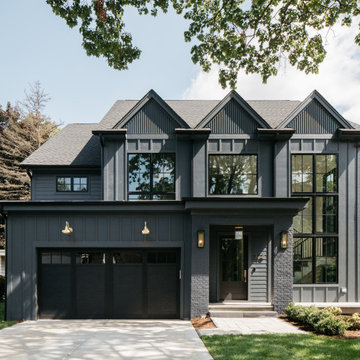Idées déco de façades de maisons classiques noires
Trier par :
Budget
Trier par:Populaires du jour
21 - 40 sur 36 355 photos
1 sur 3
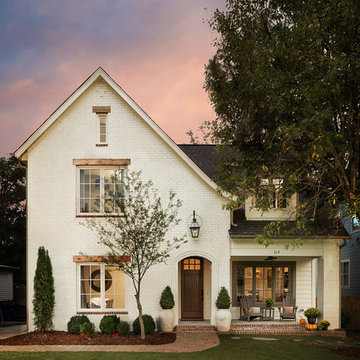
Tommy Daspit is an Architectural, Commercial, Real Estate, and Google Maps Business View Trusted photographer in Birmingham, Alabama. Tommy provides the best in commercial photography in the southeastern United States (Alabama, Georgia, North Carolina, South Carolina, Florida, Mississippi, Louisiana, and Tennessee).
View more of his work on his homepage: http://tommmydaspit.com
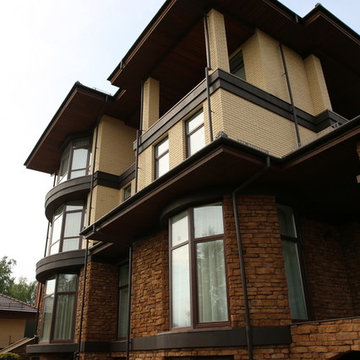
В цоколе расположены все технические помещения, включая комнату персонала и мастерскую
Réalisation d'une très grande façade de maison beige tradition en brique à deux étages et plus avec un toit à quatre pans et un toit en shingle.
Réalisation d'une très grande façade de maison beige tradition en brique à deux étages et plus avec un toit à quatre pans et un toit en shingle.
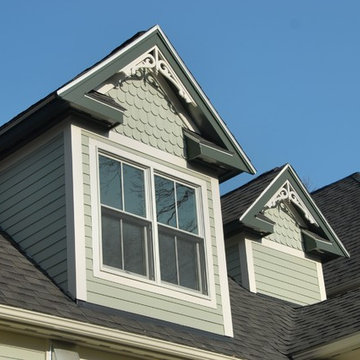
This dormer features scalloped shingles and fretwork bracket.
Cette image montre une façade de maison verte traditionnelle en bois à un étage avec un toit à deux pans.
Cette image montre une façade de maison verte traditionnelle en bois à un étage avec un toit à deux pans.
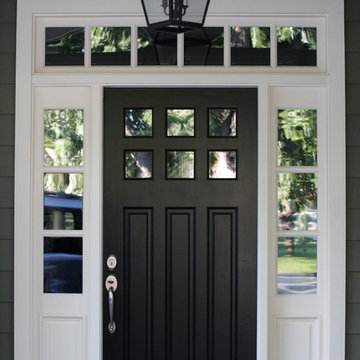
Daniel Photography Ltd.
Cette photo montre une grande façade de maison grise chic en bois à un étage.
Cette photo montre une grande façade de maison grise chic en bois à un étage.

www.brandoninteriordesign.co.uk
You don't get a second chance to make a first impression !! The front door of this grand country house has been given a new lease of life by painting the outdated "orange" wood in a bold and elegant green. The look is further enhanced by the topiary in antique stone plant holders.
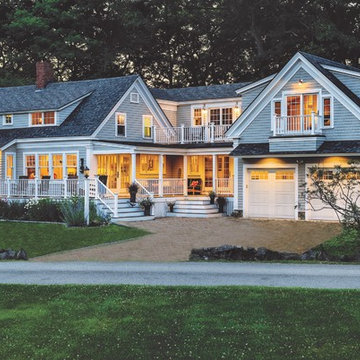
Rob Karosis, Sabrina Inc
Idées déco pour une grande façade de maison grise classique en bois à un étage.
Idées déco pour une grande façade de maison grise classique en bois à un étage.
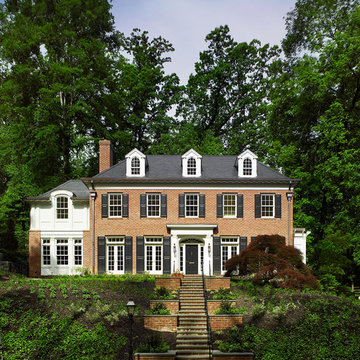
Our client was drawn to the property in Wesley Heights as it was in an established neighborhood of stately homes, on a quiet street with views of park. They wanted a traditional home for their young family with great entertaining spaces that took full advantage of the site.
The site was the challenge. The natural grade of the site was far from traditional. The natural grade at the rear of the property was about thirty feet above the street level. Large mature trees provided shade and needed to be preserved.
The solution was sectional. The first floor level was elevated from the street by 12 feet, with French doors facing the park. We created a courtyard at the first floor level that provide an outdoor entertaining space, with French doors that open the home to the courtyard.. By elevating the first floor level, we were able to allow on-grade parking and a private direct entrance to the lower level pub "Mulligans". An arched passage affords access to the courtyard from a shared driveway with the neighboring homes, while the stone fountain provides a focus.
A sweeping stone stair anchors one of the existing mature trees that was preserved and leads to the elevated rear garden. The second floor master suite opens to a sitting porch at the level of the upper garden, providing the third level of outdoor space that can be used for the children to play.
The home's traditional language is in context with its neighbors, while the design allows each of the three primary levels of the home to relate directly to the outside.
Builder: Peterson & Collins, Inc
Photos © Anice Hoachlander
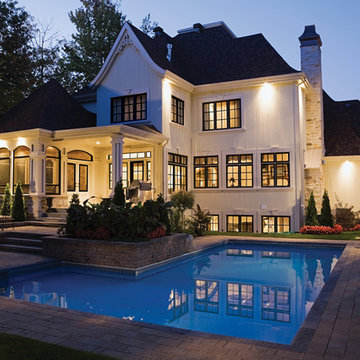
Essence Series® wood windows by Milgard.
http://bit.ly/1LUMWp0
Cette image montre une façade de maison blanche traditionnelle à deux étages et plus.
Cette image montre une façade de maison blanche traditionnelle à deux étages et plus.
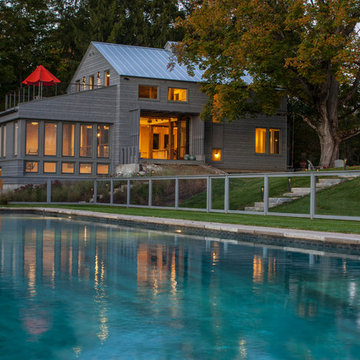
John Kane / Silver Sun Studio
Réalisation d'une façade de maison grise tradition.
Réalisation d'une façade de maison grise tradition.

The shed design was inspired by the existing front entry for the residence.
Inspiration pour une grande façade de maison blanche traditionnelle en brique à un étage avec un toit à quatre pans et un toit en shingle.
Inspiration pour une grande façade de maison blanche traditionnelle en brique à un étage avec un toit à quatre pans et un toit en shingle.
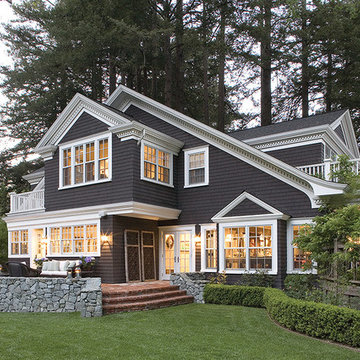
Misha Bruk
Aménagement d'une façade de maison grise classique à un étage.
Aménagement d'une façade de maison grise classique à un étage.
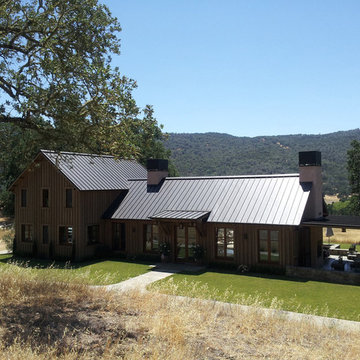
America Italiana Walnut Stained Mahogany Wood Custom Windows(Tilt and Turn) and Doors
Inspiration pour une façade de maison traditionnelle.
Inspiration pour une façade de maison traditionnelle.
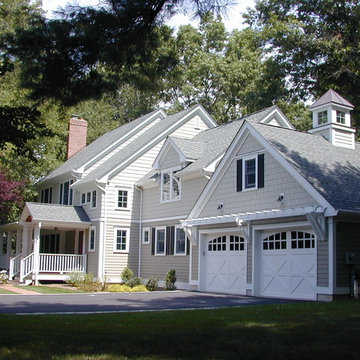
This was the expansion of an existing 1950's cape. A new second floor was added and included a master bedroom suite and additional bedrooms. The first floor expansion included a kitchen, eating area, mudroom, deck, and a front porch.
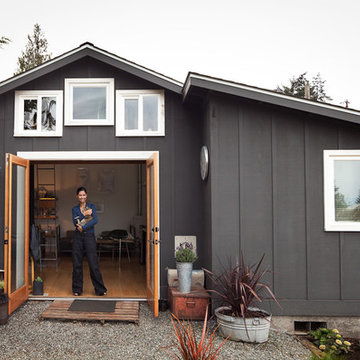
Photo Credit: Ira Lippke for the New York Times
Réalisation d'une petite façade de maison tradition en bois de plain-pied.
Réalisation d'une petite façade de maison tradition en bois de plain-pied.
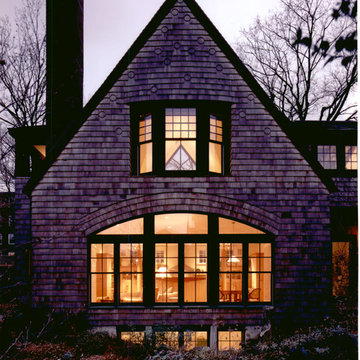
This early 19th century house was renovated to incorporate a large wing which allowed for a master bedroom suite, custom kitchen, living room and study.
The arched form of the large window and the recessed bay window recall later 19th century American architecture.
The original stair was restored. The new railing is composed of antique newels and reproduced balusters.
Custom structural columns, adorned with aluminum leaves and tiny light fixtures divide the spaces of the kitchen.
Spruce cabinets and dark green granite highlight the kitchen. The cabinets are arranged as pieces of furniture, each serving a particular purpose.
The second floor master bedroom opens onto a sleeping porch.
Idées déco de façades de maisons classiques noires
2
