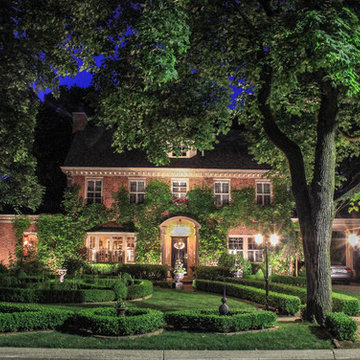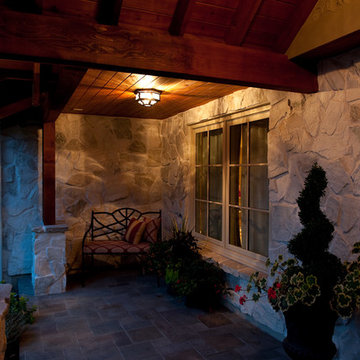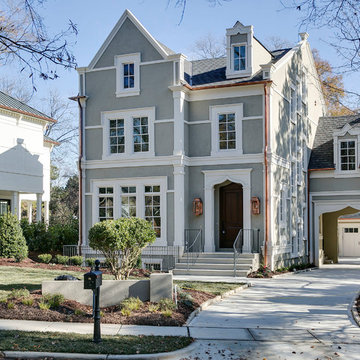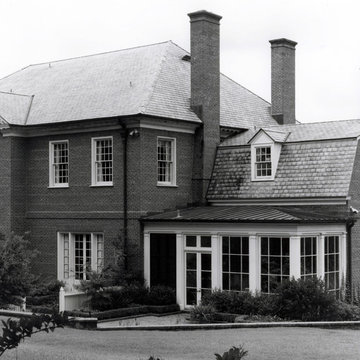Idées déco de façades de maisons classiques noires
Trier par :
Budget
Trier par:Populaires du jour
61 - 80 sur 36 355 photos
1 sur 3
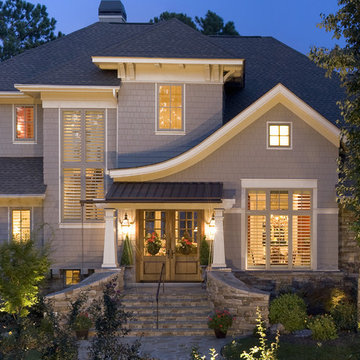
Cette photo montre une façade de maison grise chic en bois à un étage avec un toit mixte.
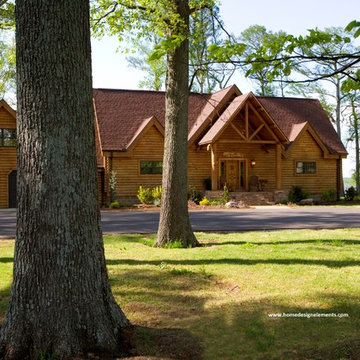
This beautiful Jim Barna Log & Timber Home features 8" round log walls with a 9' wall height on the main living area. The heavy timber roof system is constructed using a square rafter and beams system with tongue and groove overhead. The exterior porches feature natural logs for the porch supports with a round rafter system. The living room has ceilings that peak at approximately 24 feet with lots of glass for an open view. This log home retreat offers both modern day technology and rustic charm to the owners. For more information on this home plan or building a log home or timber frame home contact www.homedesignelements.com
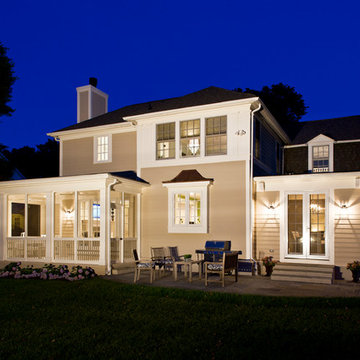
Finecraft Contractors, Inc.
GTM Architects
Randy Hill Photography
Réalisation d'une façade de maison tradition.
Réalisation d'une façade de maison tradition.
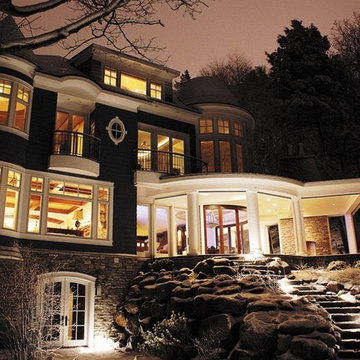
Photography by Haisma Design Co.
Cette image montre une façade de maison traditionnelle.
Cette image montre une façade de maison traditionnelle.
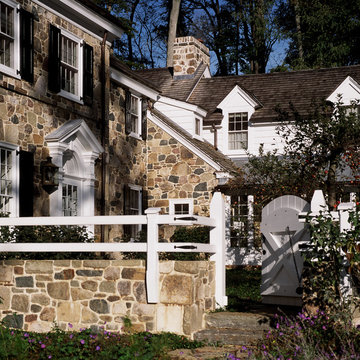
Erik Kvalsvik
Idée de décoration pour une façade de maison tradition en pierre.
Idée de décoration pour une façade de maison tradition en pierre.
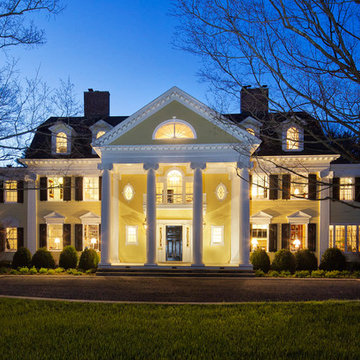
This stunning neo classical home is ready for the next century. New features include generous kitchen and mudroom wing, elliptical arched breakfast bay, sunroom wing, 8 bathrooms, 2 laundry rooms, wood paneled elevator, many windows and doors, and a side porch. Extensive restoration was completed on the formal living and dining rooms, library, family room, 7 bedrooms, three story foyer, and 7 fireplaces – most with original mantels. New custom cabinetry features vintage glass, leaded glass, beaded inset doors and drawers, and vintage hardware. We created a seamless blend of new and restored historical details throughout this elegant home while adding modern amenities.
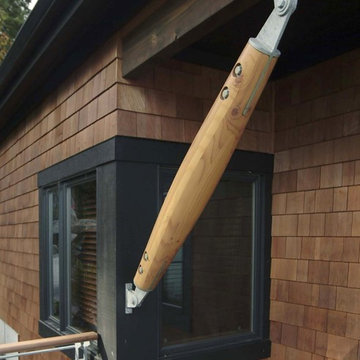
Bracket detail. Photography by Ian Gleadle.
Idées déco pour une façade de maison marron classique en bois de taille moyenne et à deux étages et plus avec un toit à deux pans et un toit en métal.
Idées déco pour une façade de maison marron classique en bois de taille moyenne et à deux étages et plus avec un toit à deux pans et un toit en métal.
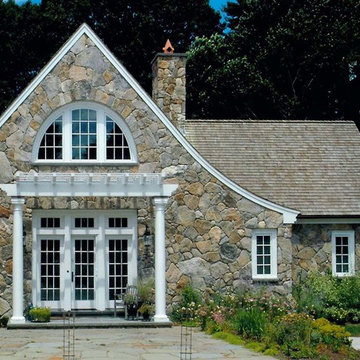
artist studio / builder - cmd corp.
Aménagement d'une façade de maison beige classique en pierre de taille moyenne et à un étage avec un toit à deux pans et un toit en shingle.
Aménagement d'une façade de maison beige classique en pierre de taille moyenne et à un étage avec un toit à deux pans et un toit en shingle.
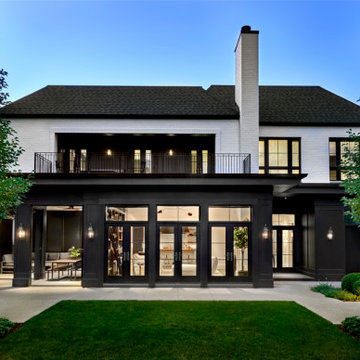
Réalisation d'une grande façade de maison tradition en brique à un étage avec un toit à deux pans, un toit en shingle et un toit gris.
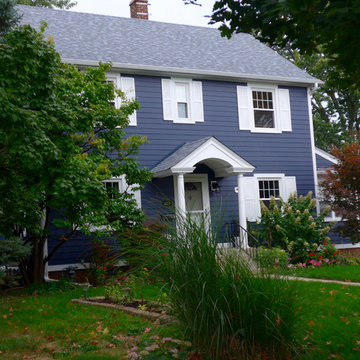
Siding & Windows Group remodeled the exterior of this Deerfield, IL Colonial Home with James HardiePlank Lap Siding in ColorPlus Technology New Color Deep Ocean and HardieTrim Smooth Boards in ColorPlus Technology Color Arctic White.
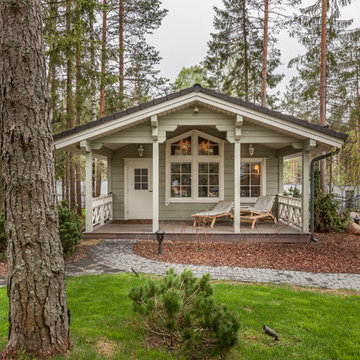
Cette photo montre une façade de maison verte chic en bois de plain-pied avec un toit à deux pans.

Traditional red brick ranch with welcoming driveway. Upscale development in Hempfield County. This house has an indoor elevator.
Idée de décoration pour une façade de maison rouge tradition en brique à un étage avec un toit à quatre pans.
Idée de décoration pour une façade de maison rouge tradition en brique à un étage avec un toit à quatre pans.
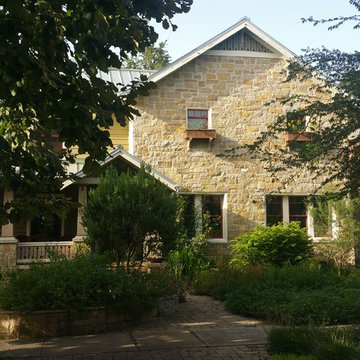
Remodeled with Milgard fiberglass windows. The color is called Cinnamon. We put a grid on the top of the window sash to create a cottage style look. These windows add beauty and efficiency.
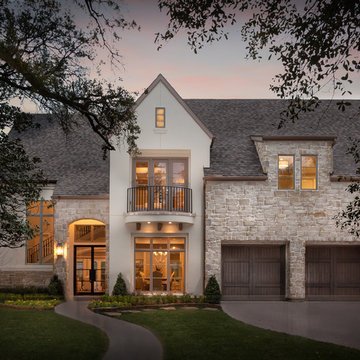
Connie Anderson
Réalisation d'une très grande façade de maison blanche tradition à un étage avec un revêtement mixte, un toit à deux pans et un toit en shingle.
Réalisation d'une très grande façade de maison blanche tradition à un étage avec un revêtement mixte, un toit à deux pans et un toit en shingle.
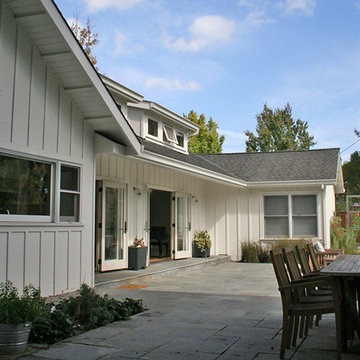
An existing mid-century ranch house is renovated and expanded to accommodate the client's preference for a modern style of living. The extent of the renovation included a reworked floor plan, new kitchen, a large, open great room with indoor/outdoor space and an expended and reconfigured bedroom wing. Newly vaulted ceilings with shed dormers bring substantial daylight into the living spaces of the home. The exterior of the home is reinterpreted as a modern take on the traditional farmhouse.
Interior Design: Lillie Design
Photographer: Caroline Johnson
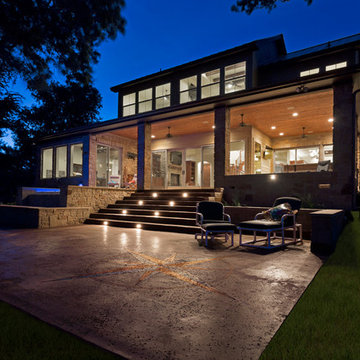
Adam Glick Photography
512-567-6677
Idée de décoration pour une grande façade de maison beige tradition en pierre à un étage avec un toit à quatre pans et un toit en métal.
Idée de décoration pour une grande façade de maison beige tradition en pierre à un étage avec un toit à quatre pans et un toit en métal.
Idées déco de façades de maisons classiques noires
4
