Idées déco de façades de maisons classiques
Trier par :
Budget
Trier par:Populaires du jour
21 - 40 sur 32 455 photos
1 sur 3

Exemple d'une façade de maison verte chic en panneau de béton fibré de taille moyenne et à un étage avec un toit en shingle.

Charming cottage featuring Winter Haven brick using Federal White mortar.
Aménagement d'une façade de maison blanche classique en brique de plain-pied et de taille moyenne avec un toit en shingle et un toit à quatre pans.
Aménagement d'une façade de maison blanche classique en brique de plain-pied et de taille moyenne avec un toit en shingle et un toit à quatre pans.
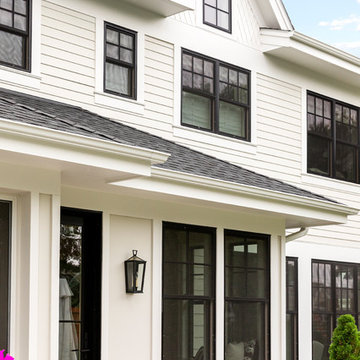
Spacecrafting Photography
Cette image montre une façade de maison blanche traditionnelle de taille moyenne et à un étage avec un revêtement mixte, un toit à deux pans et un toit mixte.
Cette image montre une façade de maison blanche traditionnelle de taille moyenne et à un étage avec un revêtement mixte, un toit à deux pans et un toit mixte.
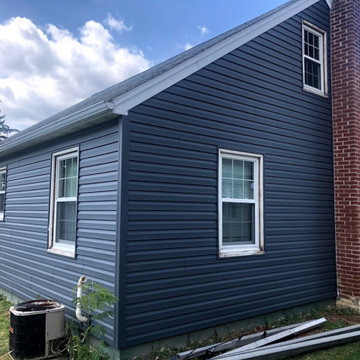
Full exterior remodel and siding installation in Hanover PA by JWE including PlyGem Mastic Ovation vinyl dutch lap sliding in Natural Slate color with custom metal trim, fascia, new custom porch with vinyl porch columns, window and door trim, etc. Plus a new roof replacement: a lifetime GAF Timberline HD architectural asphalt shingle roofing system in Charcoal style/color. Check out all the before and during photos on our website https://www.jweremodeling.com/siding-hanover-pa-remodeling-service/
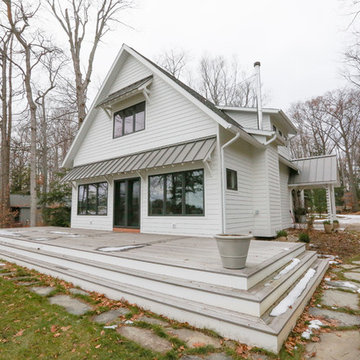
Idée de décoration pour une façade de maison blanche tradition de taille moyenne et à un étage avec un revêtement en vinyle, un toit à deux pans et un toit en métal.
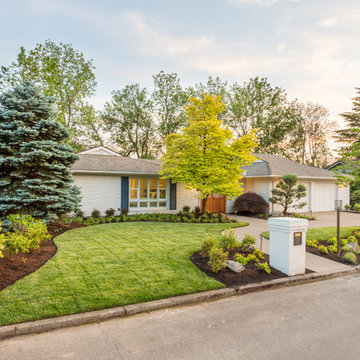
This beautiful ranch home was completely renovated from floor to ceiling!
Cette photo montre une grande façade de maison blanche chic en brique de plain-pied avec un toit à deux pans et un toit en shingle.
Cette photo montre une grande façade de maison blanche chic en brique de plain-pied avec un toit à deux pans et un toit en shingle.
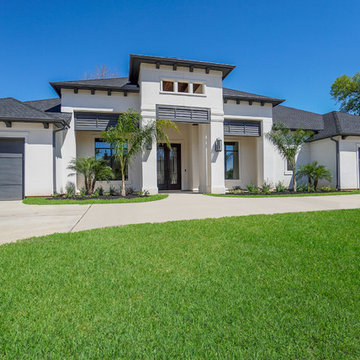
Cette photo montre une grande façade de maison blanche chic en stuc de plain-pied avec un toit à quatre pans et un toit en shingle.
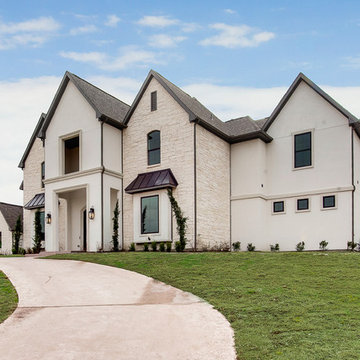
Inspiration pour une grande façade de maison blanche traditionnelle en stuc à un étage avec un toit à deux pans et un toit en shingle.
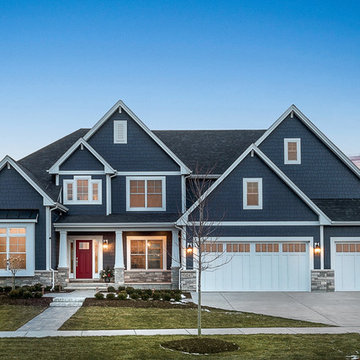
Welcome home! Stunning Craftsman exterior featuring JamesHardie fiber cement siding.
Réalisation d'une grande façade de maison bleue tradition en panneau de béton fibré à un étage avec un toit en shingle et un toit à quatre pans.
Réalisation d'une grande façade de maison bleue tradition en panneau de béton fibré à un étage avec un toit en shingle et un toit à quatre pans.
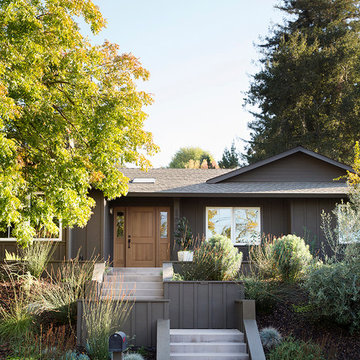
Paul Dyer
Idées déco pour une façade de maison noire classique en bois de taille moyenne et de plain-pied avec un toit à quatre pans et un toit en shingle.
Idées déco pour une façade de maison noire classique en bois de taille moyenne et de plain-pied avec un toit à quatre pans et un toit en shingle.
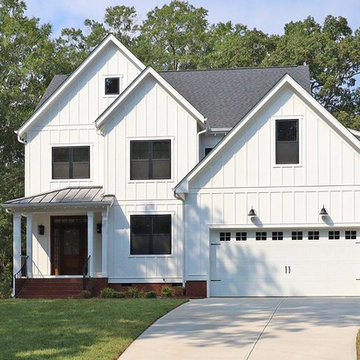
Dwight Myers Real Estate Photography
Exemple d'une petite façade de maison blanche chic en panneau de béton fibré à deux étages et plus avec un toit à deux pans et un toit mixte.
Exemple d'une petite façade de maison blanche chic en panneau de béton fibré à deux étages et plus avec un toit à deux pans et un toit mixte.

Alan Blakely
Idée de décoration pour une grande façade de maison verte tradition de plain-pied avec un revêtement mixte, un toit à deux pans et un toit en shingle.
Idée de décoration pour une grande façade de maison verte tradition de plain-pied avec un revêtement mixte, un toit à deux pans et un toit en shingle.

New home construction in Homewood Alabama photographed for Willow Homes, Willow Design Studio, and Triton Stone Group by Birmingham Alabama based architectural and interiors photographer Tommy Daspit. You can see more of his work at http://tommydaspit.com

Stone ranch with French Country flair and a tucked under extra lower level garage. The beautiful Chilton Woodlake blend stone follows the arched entry with timbers and gables. Carriage style 2 panel arched accent garage doors with wood brackets. The siding is Hardie Plank custom color Sherwin Williams Anonymous with custom color Intellectual Gray trim. Gable roof is CertainTeed Landmark Weathered Wood with a medium bronze metal roof accent over the bay window. (Ryan Hainey)
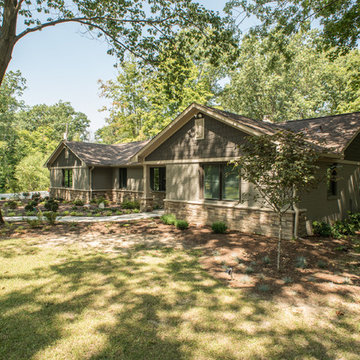
Photography: Dan Kaiser
Aménagement d'une façade de maison marron classique de taille moyenne et de plain-pied avec un revêtement mixte, un toit à deux pans et un toit en shingle.
Aménagement d'une façade de maison marron classique de taille moyenne et de plain-pied avec un revêtement mixte, un toit à deux pans et un toit en shingle.
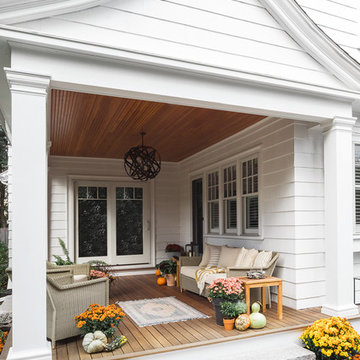
Joyelle West Photography
Réalisation d'une façade de maison blanche tradition en bois de taille moyenne et à un étage avec un toit en shingle.
Réalisation d'une façade de maison blanche tradition en bois de taille moyenne et à un étage avec un toit en shingle.
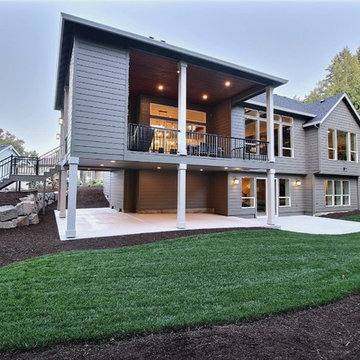
Paint by Sherwin Williams
Body Color - Anonymous - SW 7046
Accent Color - Urban Bronze - SW 7048
Trim Color - Worldly Gray - SW 7043
Front Door Stain - Northwood Cabinets - Custom Truffle Stain
Exterior Stone by Eldorado Stone
Stone Product Rustic Ledge in Clearwater
Outdoor Fireplace by Heat & Glo
Live Edge Mantel by Outside The Box Woodworking
Doors by Western Pacific Building Materials
Windows by Milgard Windows & Doors
Window Product Style Line® Series
Window Supplier Troyco - Window & Door
Lighting by Destination Lighting
Garage Doors by NW Door
Decorative Timber Accents by Arrow Timber
Timber Accent Products Classic Series
LAP Siding by James Hardie USA
Fiber Cement Shakes by Nichiha USA
Construction Supplies via PROBuild
Landscaping by GRO Outdoor Living
Customized & Built by Cascade West Development
Photography by ExposioHDR Portland
Original Plans by Alan Mascord Design Associates
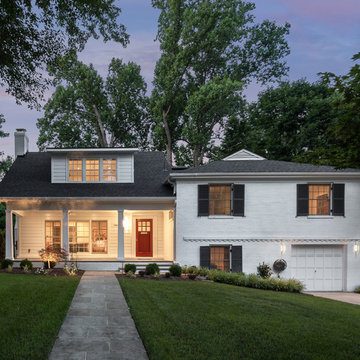
Second-story addition with covered porch on existing split-level home.
Cette image montre une grande façade de maison blanche traditionnelle à niveaux décalés avec un revêtement mixte, un toit à deux pans et un toit en shingle.
Cette image montre une grande façade de maison blanche traditionnelle à niveaux décalés avec un revêtement mixte, un toit à deux pans et un toit en shingle.
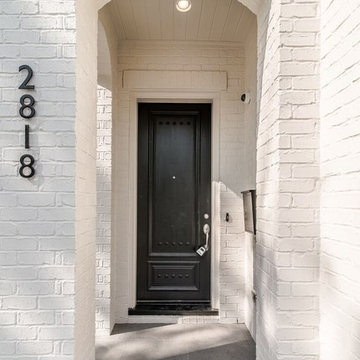
Inspiration pour une façade de maison blanche traditionnelle en brique de taille moyenne et à deux étages et plus avec un toit à deux pans et un toit en shingle.
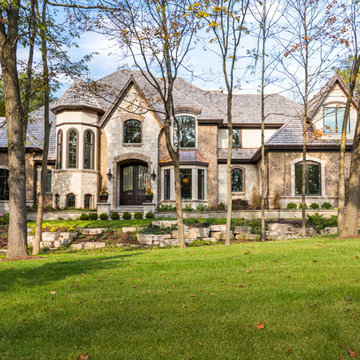
Aménagement d'une grande façade de maison beige classique en pierre à un étage avec un toit à quatre pans et un toit en shingle.
Idées déco de façades de maisons classiques
2