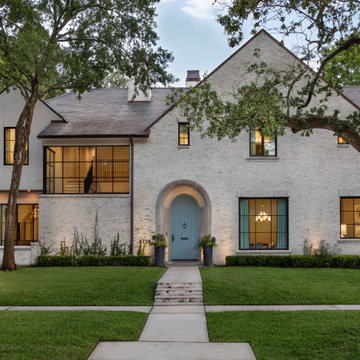Idées déco de façades de maisons classiques
Trier par :
Budget
Trier par:Populaires du jour
101 - 120 sur 32 454 photos
1 sur 3
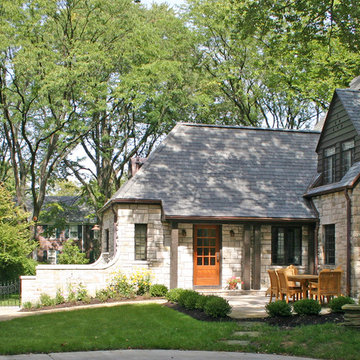
Located in a neighborhood of older homes, this stone Tudor Cottage is located on a triangular lot at the point of convergence of two tree lined streets. A new garage and addition to the west of the existing house have been shaped and proportioned to conform to the existing home, with its large chimneys and dormered roof.
A new three car garage has been designed with an additional large storage and expansion area above, which may be used for future living/play space. Stained cedar garage doors emulate the feel of an older carriage house.
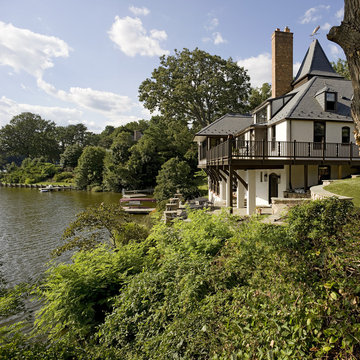
Photo Credit: Alan Gilbert Photography
Aménagement d'une grande façade de maison blanche classique en stuc à un étage avec un toit à quatre pans.
Aménagement d'une grande façade de maison blanche classique en stuc à un étage avec un toit à quatre pans.

Normandy Designer Stephanie Bryant CKD worked closely with these Clarendon Hills homeowners to create a front porch entry that was not only welcoming to family and guests, but boosted the curb appeal of this traditional home.
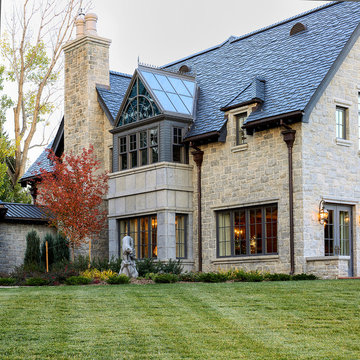
Idée de décoration pour une très grande façade de maison beige tradition en pierre à un étage avec un toit à deux pans.
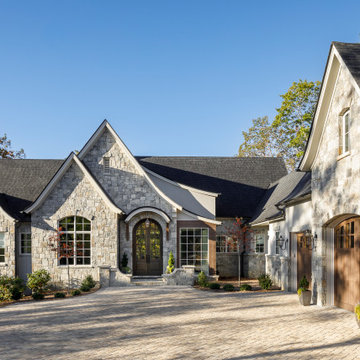
Asheville, NC mountain home located in Cliffs at Walnut Cove. Gray stucco and stone with taupe tones. Outdoor living with arched front doors, arched garage doors, large windows, gas lanterns, and custom pavers.

Front entry of a Cambridgeport cottage with red door and mahogany decking.
Idée de décoration pour une petite façade de maison grise tradition en panneau de béton fibré et bardage à clin à un étage avec un toit en shingle et un toit gris.
Idée de décoration pour une petite façade de maison grise tradition en panneau de béton fibré et bardage à clin à un étage avec un toit en shingle et un toit gris.
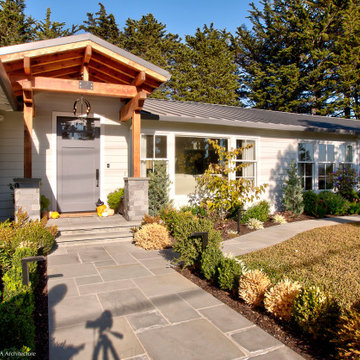
Front entry porch with stone steps and exposed structure.
Cette image montre une petite façade de maison blanche traditionnelle en bois et bardage à clin de plain-pied avec un toit à deux pans, un toit en métal et un toit gris.
Cette image montre une petite façade de maison blanche traditionnelle en bois et bardage à clin de plain-pied avec un toit à deux pans, un toit en métal et un toit gris.
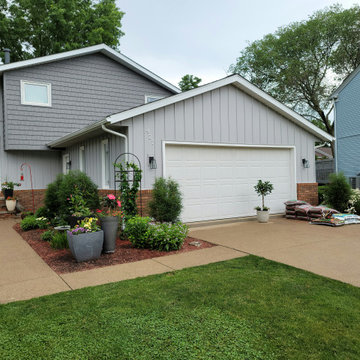
Beautiful maintenance free look. Retirement is great now.
Aménagement d'une façade de maison grise classique en planches et couvre-joints de taille moyenne et à niveaux décalés avec un revêtement en vinyle.
Aménagement d'une façade de maison grise classique en planches et couvre-joints de taille moyenne et à niveaux décalés avec un revêtement en vinyle.

Refaced Traditional Colonial home with white Azek PVC trim and James Hardie plank siding. This home is highlighted by a beautiful Palladian window over the front portico and an eye-catching red front door.
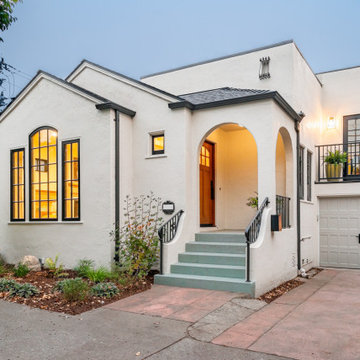
Photo Credit: Treve Johnson Photography
Cette photo montre une façade de maison blanche chic en stuc de taille moyenne et à un étage avec un toit à deux pans, un toit en shingle et un toit gris.
Cette photo montre une façade de maison blanche chic en stuc de taille moyenne et à un étage avec un toit à deux pans, un toit en shingle et un toit gris.
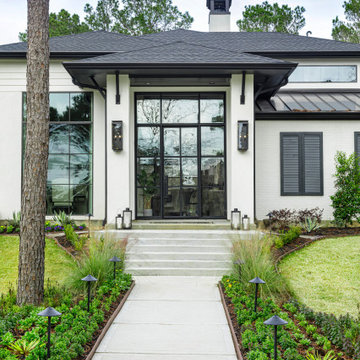
Réalisation d'une grande façade de maison blanche tradition en brique à un étage avec un toit mixte et un toit à quatre pans.
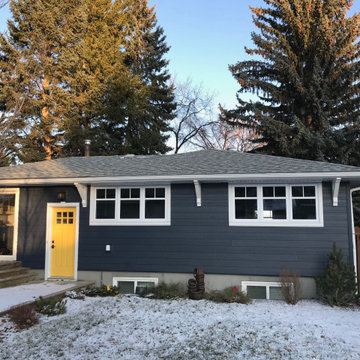
Réalisation d'une façade de maison bleue tradition en panneau de béton fibré de taille moyenne et de plain-pied.

New Construction of 3-story Duplex, Modern Transitional Architecture inside and out
Exemple d'une grande façade de maison mitoyenne noire chic en stuc à deux étages et plus avec un toit à quatre pans et un toit en shingle.
Exemple d'une grande façade de maison mitoyenne noire chic en stuc à deux étages et plus avec un toit à quatre pans et un toit en shingle.
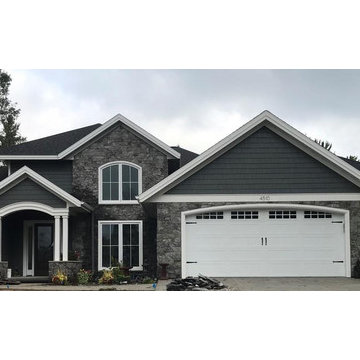
Moonlight natural thin stone veneer form the Quarry Mill adds curb appeal to the exterior of this beautiful home. Moonlight is arguably our most unique natural stone veneer. The stone has an exotic look and feel to it and literally sparkles. The natural schist has a heavy grain which causes the pieces to split into more of an angled edge as opposed to the roughly squared edges of our other dimensional stones. Moonlight thin stone veneer has a nice course and rippled texture. The color the stone appears is highly dependent on the light around it as shades of black and white show through. The clean dimensional style offsets the eye-catching color and sparkles of the stone.
Designed by one of the most highly regarded designers in the Southeast, Carter Skinner, the balance and proportion of this lovely home honors well Raleigh’s rich architectural history. This traditional all brick home enjoys rich architectural details including a lovely portico columned with wrought iron rail, bay window with copper roof, and graciously fluted roof lines.
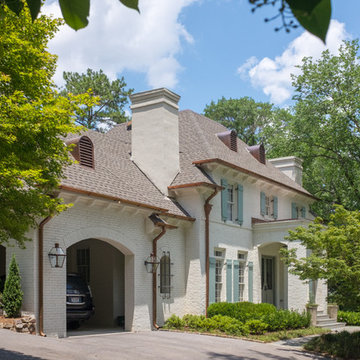
Aménagement d'une façade de maison blanche classique en brique de taille moyenne et à un étage avec un toit à quatre pans et un toit en shingle.
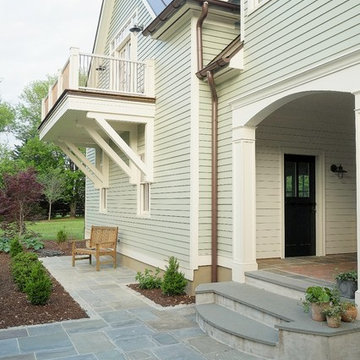
Jason Keefer Photography
Inspiration pour une façade de maison verte traditionnelle en bois à un étage avec un toit à quatre pans et un toit en métal.
Inspiration pour une façade de maison verte traditionnelle en bois à un étage avec un toit à quatre pans et un toit en métal.
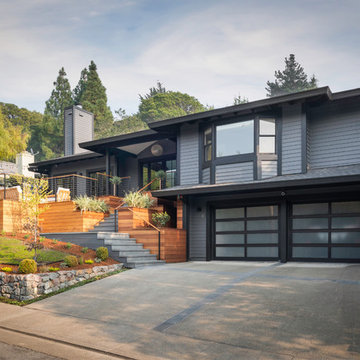
New entry stair using bluestone and batu cladding. New deck and railings. New front door and painted exterior.
Réalisation d'une grande façade de maison grise tradition en bois à un étage avec un toit à quatre pans et un toit en shingle.
Réalisation d'une grande façade de maison grise tradition en bois à un étage avec un toit à quatre pans et un toit en shingle.
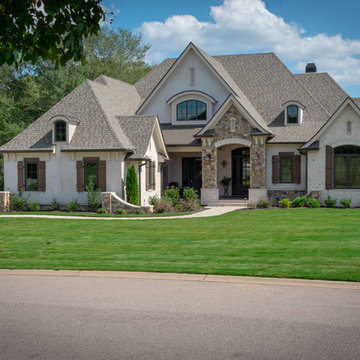
Aménagement d'une grande façade de maison beige classique en stuc à un étage avec un toit à quatre pans et un toit en shingle.
Idées déco de façades de maisons classiques
6
