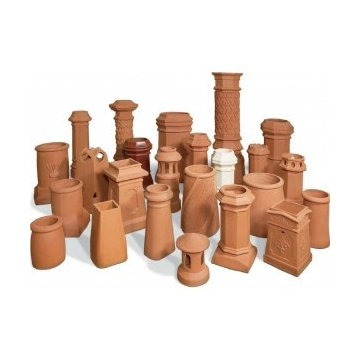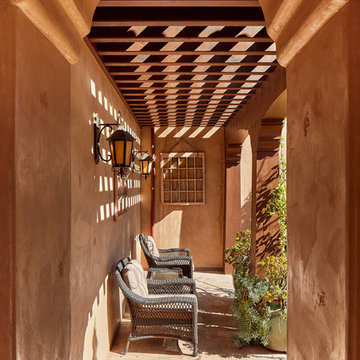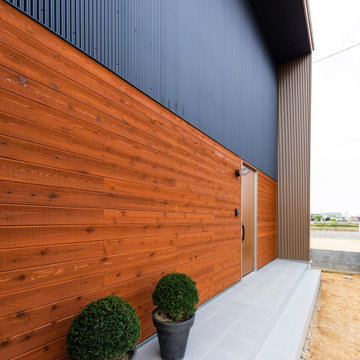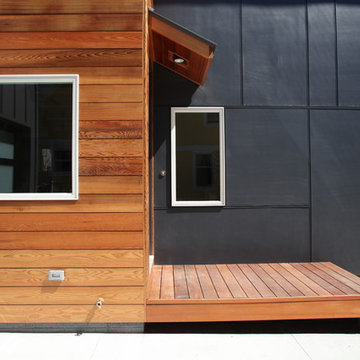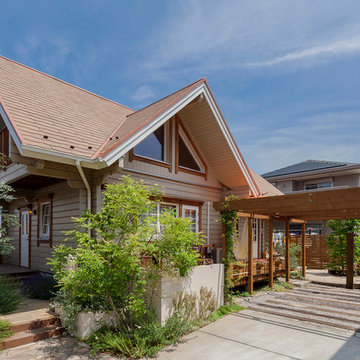Idées déco de façades de maisons de couleur bois
Trier par :
Budget
Trier par:Populaires du jour
201 - 220 sur 3 108 photos
1 sur 2

Rear patio
Réalisation d'une grande façade de maison marron chalet à un étage avec un revêtement mixte et un toit à deux pans.
Réalisation d'une grande façade de maison marron chalet à un étage avec un revêtement mixte et un toit à deux pans.

The Field at Lambert Ranch
Irvine, CA
Builder: The New Home Company
Marketing Director: Joan Marcus-Colvin
Associate: Summers/Murphy & Partners
Inspiration pour une façade de maison blanche méditerranéenne en stuc de taille moyenne et à un étage.
Inspiration pour une façade de maison blanche méditerranéenne en stuc de taille moyenne et à un étage.

The building is comprised of three volumes, supported by a heavy timber frame, and set upon a terraced ground plane that closely follows the existing topography. Linking the volumes, the circulation path is highlighted by large cuts in the skin of the building. These cuts are infilled with a wood framed curtainwall of glass offset from the syncopated structural grid.
Eric Reinholdt - Project Architect/Lead Designer with Elliott, Elliott, Norelius Architecture
Photo: Brian Vanden Brink
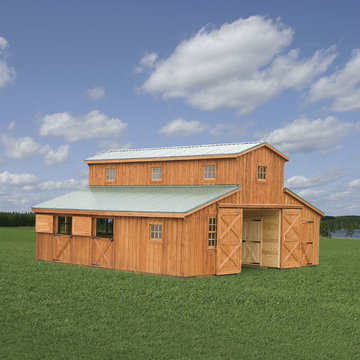
Idée de décoration pour une grande façade de grange rénovée marron champêtre en bois à un étage avec un toit à deux pans et un toit en métal.
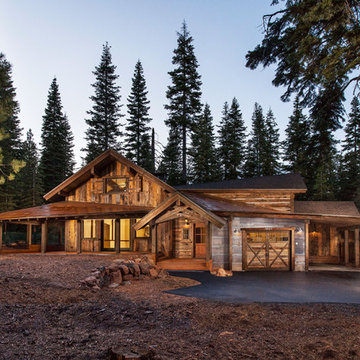
The objective was to design a unique and rustic, cabin with historical and vernacular forms and materials. The Hermitage is designed to portray the story of a reclusive hermit building a secluded mountain camp slowly over time. A hierarchy of opposing but relative forms and materials illustrate this additive method of construction. Photo by Matt Waclo.

Killian O'Sullivan
Réalisation d'une petite façade de maison noire design en brique à niveaux décalés avec un toit à deux pans et un toit en métal.
Réalisation d'une petite façade de maison noire design en brique à niveaux décalés avec un toit à deux pans et un toit en métal.
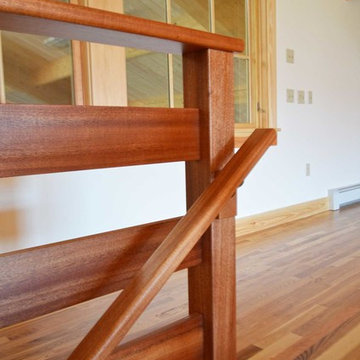
Contractor: Houses & Barns by John Libby
Photographer: Dwight M. Herdrich
Exemple d'une façade de maison chic.
Exemple d'une façade de maison chic.
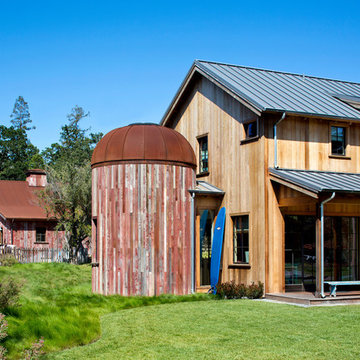
Bernard Andre'
Idée de décoration pour une façade de grange rénovée champêtre en bois à un étage avec un toit à deux pans.
Idée de décoration pour une façade de grange rénovée champêtre en bois à un étage avec un toit à deux pans.
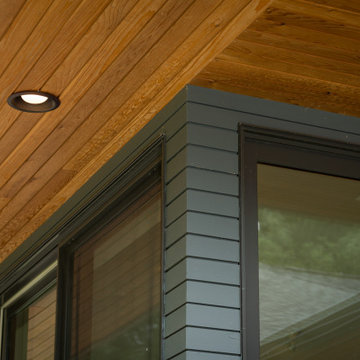
1x4 CUSTOM SIZE (Custom Milled Shadow Gap 1/4 inch Reveal) CEDAR-IRC SIDING, D&BTR (BL Grade Equivalent NEAR CLEAR), KD, Stained S1S, Smooth Use. Cabot's 3000 Transparent Oil Based Stain
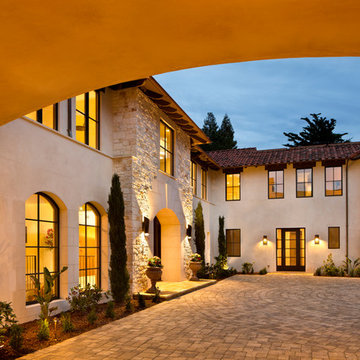
Bernard Andre
Inspiration pour une très grande façade de maison beige méditerranéenne à un étage avec un toit plat.
Inspiration pour une très grande façade de maison beige méditerranéenne à un étage avec un toit plat.
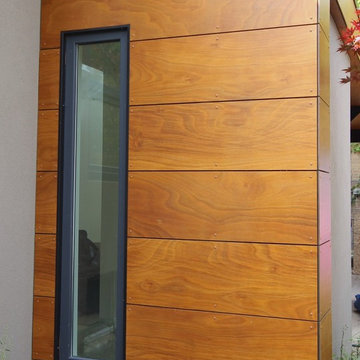
Lindy Architect
Réalisation d'une façade de maison marron minimaliste en bois de taille moyenne et à un étage avec un toit plat.
Réalisation d'une façade de maison marron minimaliste en bois de taille moyenne et à un étage avec un toit plat.
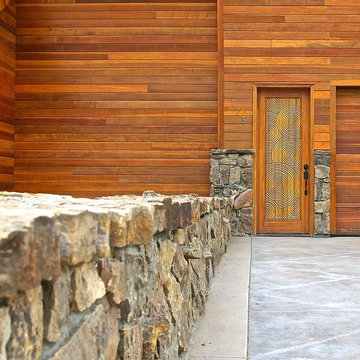
Photo by Revolve Construction Inc
Réalisation d'une façade de maison rouge minimaliste en bois avec un toit en appentis.
Réalisation d'une façade de maison rouge minimaliste en bois avec un toit en appentis.

фотографии - Дмитрий Цыренщиков
Cette image montre une façade de maison beige chalet en bois de taille moyenne et à deux étages et plus avec un toit en métal et un toit de Gambrel.
Cette image montre une façade de maison beige chalet en bois de taille moyenne et à deux étages et plus avec un toit en métal et un toit de Gambrel.
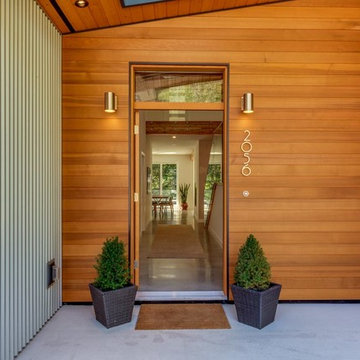
Idées déco pour une grande façade de maison grise moderne à un étage avec un revêtement mixte et un toit plat.
Idées déco de façades de maisons de couleur bois
11
