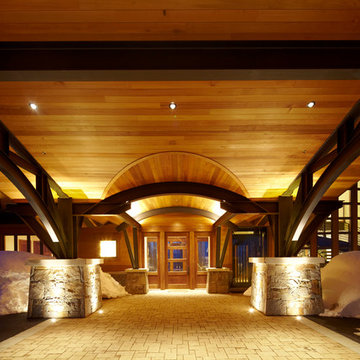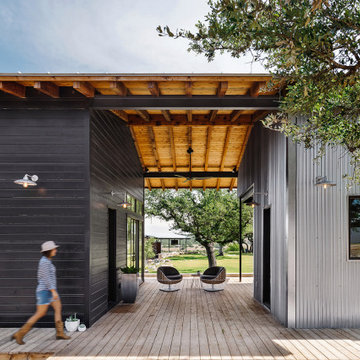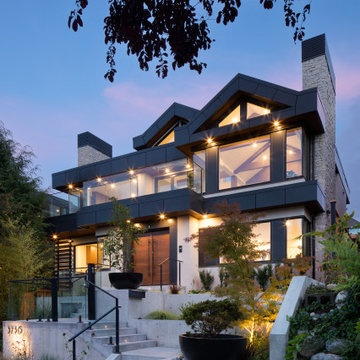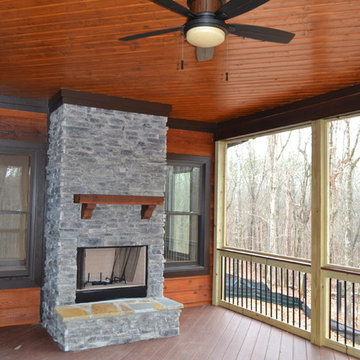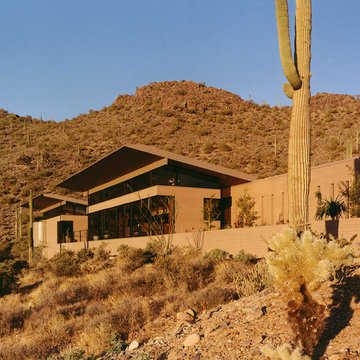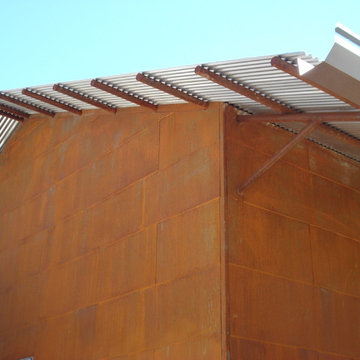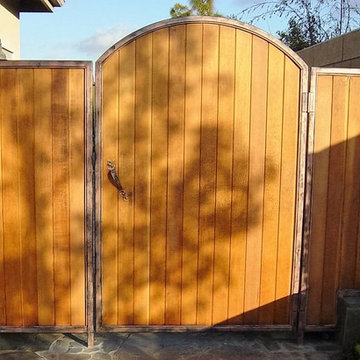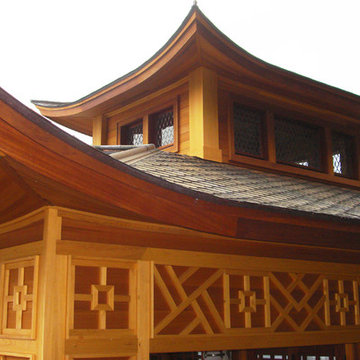Idées déco de façades de maisons de couleur bois
Trier par :
Budget
Trier par:Populaires du jour
181 - 200 sur 3 107 photos
1 sur 2
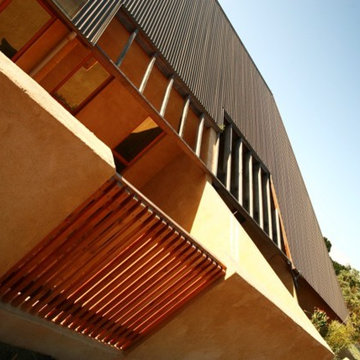
Braidwood House
This site on the outer edge of historic Braidwood is bounded to the south and east with the outer fringe of the town, opening to the meandering stone fringed creek to the north and Golf Course to the West.
The brief for this house was at first glance contradictory: to be sympathetic with the traditional country character of the site but also modern, open and filled with natural light.
To achieve this a simple two story volume under a single steep pitched roof is 'cut-back' with pergola's, veranda’s and voids to create sculptured, light filled spaces.
An angled wall cutting a wedge in the roof draws people into the entry where glimpses of the house beyond and above are revealed. The plan is simple with Living areas to the north in a central main room with high timber lined coffered ceilings and central window seats. The Kitchen takes advantage of the morning sun with bi-fold windows and French doors opening to a terrace.
The main bedroom, also on the east side, has an ensuite to the south with a frameless glass and miniorb shower recess on the inside of the angled entry wall.
The Living Areas, studies and verandas are to the west, orientated to the setting sun and views to the distant mountains. A loft above provides generous sleeping and play areas for the grandchildren.
The house is dug into the land sloping down to the creek, presenting a private facade to the town and reducing the impact of the building mass. This, together with the alignment of the plan with the contours, allows the Living areas to open to natural ground to the north and to sheltered and private courtyards to the sides and rear of the building.
As with many country homes the Carport and workshop is a separate pavilion to the side of the house.
Materials are simple and robust with walls of bagged brickwork throughout; concrete slab floors are battened and finished with hardwood T&G flooring and large section hardwood beams, posts and screens add to the warmth of the interior and exterior spaces.
Rain water is directed to a large underground rain water tank and solar power is collected with a solar hot water system and photo voltaic panels. Hydronic radiators and a slow combustion stove assist with heating, with natural cooling provided by cross ventilation and ceiling fans.
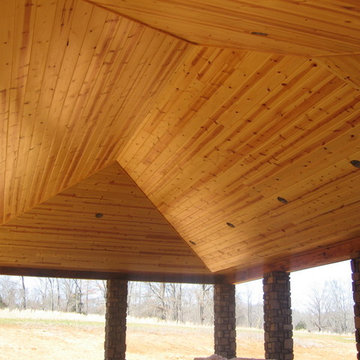
This is the ceiling and columns of the three-car carport at the front of the house.
Photo by Claudia Shannon
Cette photo montre une très grande façade de maison marron montagne en bois de plain-pied.
Cette photo montre une très grande façade de maison marron montagne en bois de plain-pied.
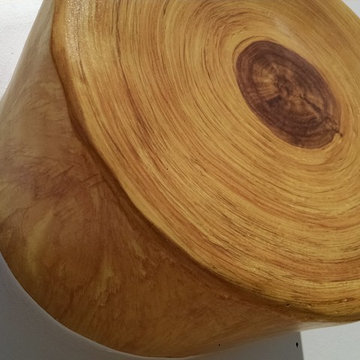
Christopher Swenson
Cette image montre une grande façade de maison beige sud-ouest américain en stuc de plain-pied avec un toit plat.
Cette image montre une grande façade de maison beige sud-ouest américain en stuc de plain-pied avec un toit plat.
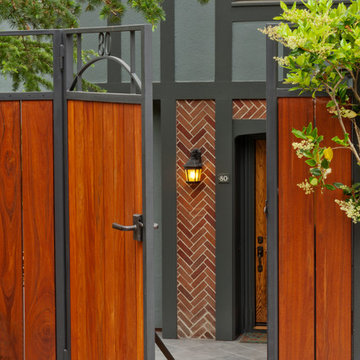
exterior entry gate
todd pickering
Cette image montre une façade de maison traditionnelle.
Cette image montre une façade de maison traditionnelle.
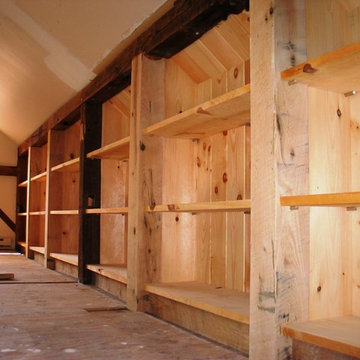
This 1800's dairy barn was falling apart when this renovation began. It now serves as an entertaining space with two loft style bedrooms, a kitchen, storage areas, a workshop, and two car garage.
Features:
-Alaskan Cedar swing out carriage and entry doors pop against the traditional barn siding.
-A Traeger wood pellet furnace heats the entire barn during winter months.
-The entire kitchen was salvaged from another project and installed with new energy star appliances.
-Antique slate chalkboards were cut into squares and used as floor tile in the upstairs bathroom. 1" thick bluestone tiles were installed on a mudjob in the downstairs hallway.
-Corrugated metal ceilings were installed to help reflect light and brighten the lofted second floor.
-A 14' wide fieldstone fire pit was installed in the field just off of the giant rear entertaining deck with pergola.

Exterior of a Pioneer Log Home of BC
Cette photo montre une façade de maison marron montagne en bois de taille moyenne et à deux étages et plus avec un toit à deux pans et un toit en métal.
Cette photo montre une façade de maison marron montagne en bois de taille moyenne et à deux étages et plus avec un toit à deux pans et un toit en métal.
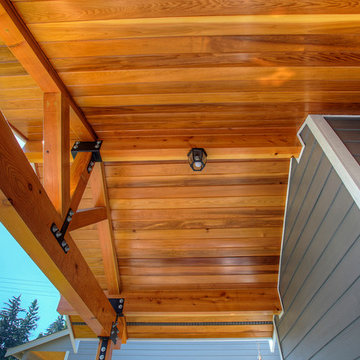
We matched the existing perimeter trim. Tongue and groove cedar with a marine varnish sealer was used on the ceiling. The beams are douglas fir. The brackets are from the Simpson Architectural Series. The new entry is a welcoming addition to the new home. Open Door Productions, Matt Francis

CJ South
Idée de décoration pour une façade de maison marron craftsman de plain-pied avec un revêtement mixte et un toit à quatre pans.
Idée de décoration pour une façade de maison marron craftsman de plain-pied avec un revêtement mixte et un toit à quatre pans.
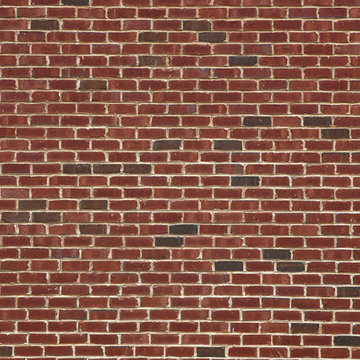
Beautiful home featuring Carrington Tudor brick using Cemex Colonial Buff mortar.
Aménagement d'une grande façade de maison rouge craftsman en brique à un étage avec un toit à quatre pans et un toit en shingle.
Aménagement d'une grande façade de maison rouge craftsman en brique à un étage avec un toit à quatre pans et un toit en shingle.
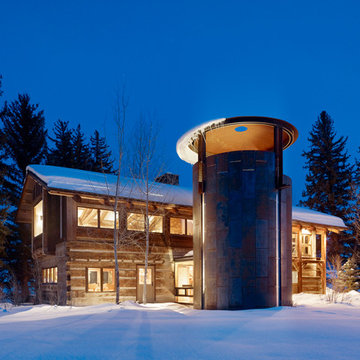
Matthew Millman
Inspiration pour une façade de grange rénovée chalet avec un revêtement mixte.
Inspiration pour une façade de grange rénovée chalet avec un revêtement mixte.

This home in Morrison, Colorado had aging cedar siding, which is a common sight in the Rocky Mountains. The cedar siding was deteriorating due to deferred maintenance. Colorado Siding Repair removed all of the aging siding and trim and installed James Hardie WoodTone Rustic siding to provide optimum protection for this home against extreme Rocky Mountain weather. This home's transformation is shocking! We love helping Colorado homeowners maximize their investment by protecting for years to come.
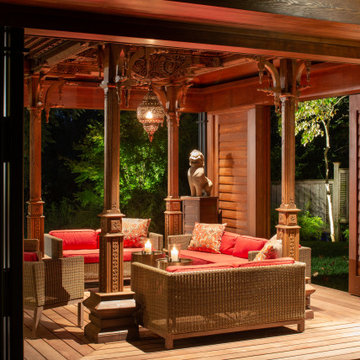
Idée de décoration pour une façade de maison asiatique en bois de taille moyenne et de plain-pied.
Idées déco de façades de maisons de couleur bois
10
