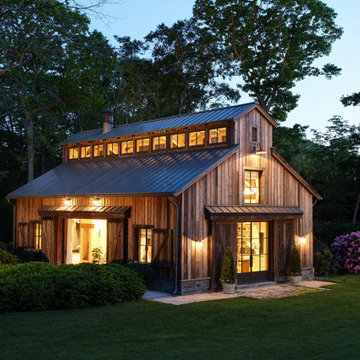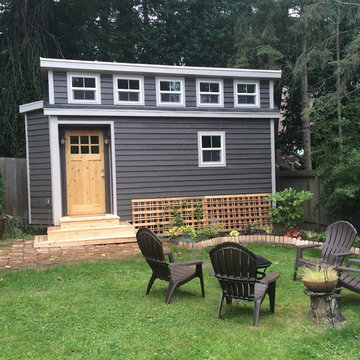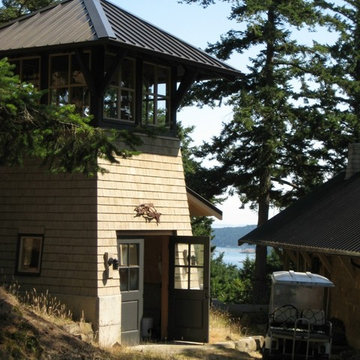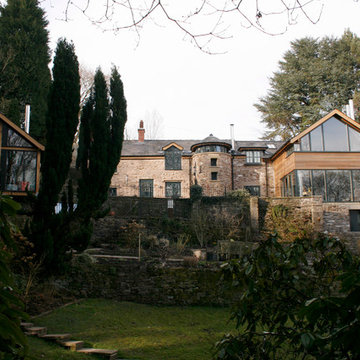Idées déco de façades de maisons éclectiques noires
Trier par :
Budget
Trier par:Populaires du jour
121 - 140 sur 1 387 photos
1 sur 3
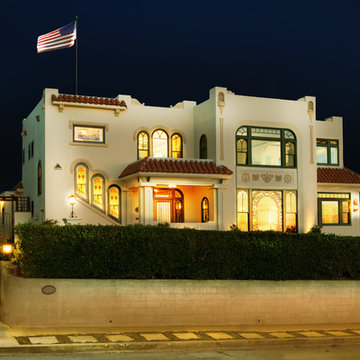
Kim Grant, Architect; Gail Owens, Photographer
Exemple d'une façade de maison beige éclectique en stuc à un étage avec un toit plat.
Exemple d'une façade de maison beige éclectique en stuc à un étage avec un toit plat.
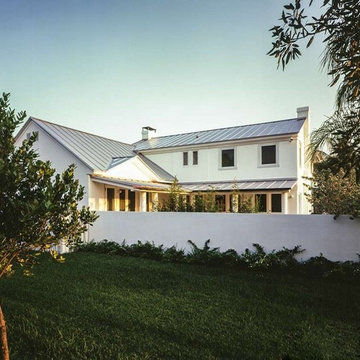
The Poinciana House was the renovation of a 1937 Colonial house located in the Idelwyld Neighborhood of Fort Lauderdale. The objective of the renovation was taking this internally oriented home and opening up the interior spaces to the exterior making the outdoors an extension of the living space. The addition of a new master bathroom was also a part of the program
An enclosed exterior entry courtyard was created using a newly built privacy wall. Interior spaces that bordered the entry courtyard were connected through French doors which open to an adjoining veranda. A lily pond was added as a point of interest in the courtyard.
An existing asphalt single roof was replaced with a new standing seam metal roof to giving the house a touch of the tropics and a modern “Cracker” aesthetic. Other exterior improvements included a new swimming pool in the back yard surrounded by a concrete paver deck with new landscaping. A new roof deck was also placed adjoining the second floor master bedroom.
The living room was reworked using a short glass block wall to define an entry just to the inside of the newly placed French doors. These French doors were built with pocketed sliding screen doors so the living room could be opened up to the prevailing breeze and naturally ventilated. A polished concrete floor was placed in the living room along with a new lighting system. Biedermeir furniture was selected to create an eclectic aesthetic in contrast to the polished concrete floor. French doors were also installed at the rear of the house opening to the backyard.
In the dining room in addition to the newly installed French doors the original “Ketchum” tile floor was excavated from under an existing parquet wood floor, were restored.
An existing garage was demolished and replaced with a new second level master bathroom with a new carport below. Features of note in the bathroom are the hanging double sided mirrors over double wide granite vanities with the lighting fixture “The Beverly” above, designed for and named after the client. The claw foot cast iron tub was sourced from a salvage yard. This bathroom was also featured in Interior Design Magazine and a number newspaper articles and other periodicals.
Photos: Bill sanders Photography
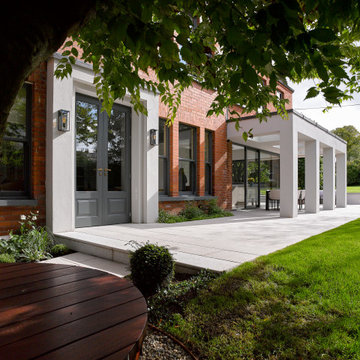
Sheltered Patio Area
Cette photo montre une façade de maison éclectique en brique à un étage.
Cette photo montre une façade de maison éclectique en brique à un étage.
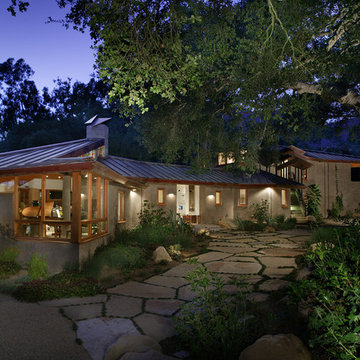
Exterior and landscaping.
Inspiration pour une façade de maison bohème.
Inspiration pour une façade de maison bohème.
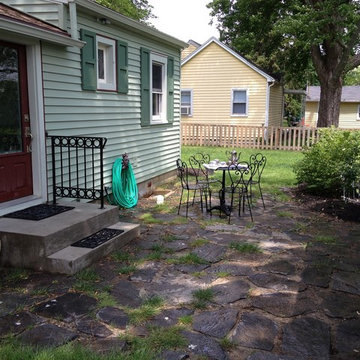
This mica-infused slate patio is done in the turn of the century style of when the house was built and is surrounded by yard and landscaping. www.aivadecor.com
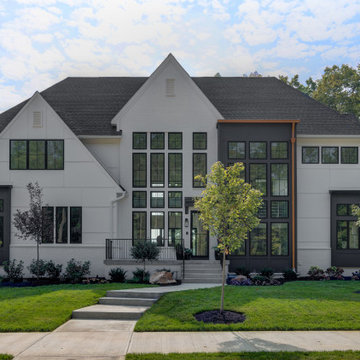
Modern Tutor at Holliday Farms
Idées déco pour une grande façade de maison blanche éclectique en panneau de béton fibré à un étage avec un toit à deux pans, un toit en shingle et un toit noir.
Idées déco pour une grande façade de maison blanche éclectique en panneau de béton fibré à un étage avec un toit à deux pans, un toit en shingle et un toit noir.
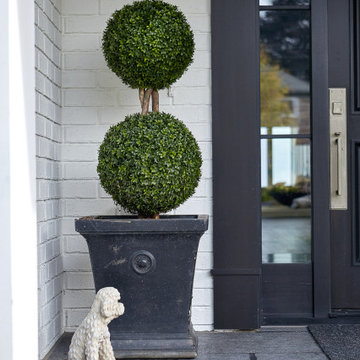
Front entrance exterior.
Exemple d'une très grande façade de maison blanche éclectique en brique de plain-pied avec un toit à quatre pans et un toit en shingle.
Exemple d'une très grande façade de maison blanche éclectique en brique de plain-pied avec un toit à quatre pans et un toit en shingle.
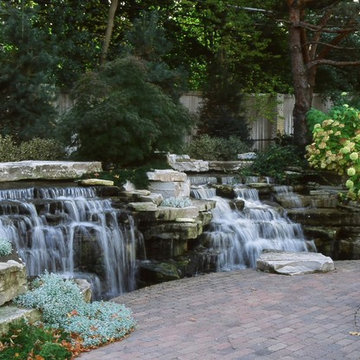
Design: Michael Dul & Assoc.
Installation: Rockworks
Photo credit: Ray Rogers Jr.
Cette photo montre une façade de maison éclectique.
Cette photo montre une façade de maison éclectique.

Архитекторы: Дмитрий Глушков, Фёдор Селенин; Фото: Антон Лихтарович
Cette photo montre une grande façade de maison beige éclectique à un étage avec un revêtement mixte, un toit plat et un toit en shingle.
Cette photo montre une grande façade de maison beige éclectique à un étage avec un revêtement mixte, un toit plat et un toit en shingle.
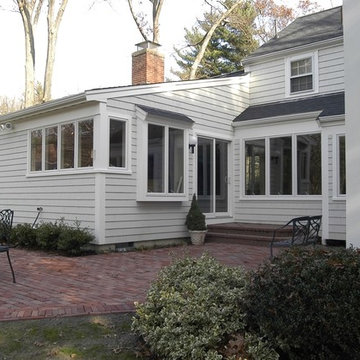
This 1940′s house had a cramped, dark kitchen with traffic problems. Three doors opened into a small room with only one window. By bumping out the back wall of the adjacent family room by only eight feet, we were able to create a spacious, light-filled cooking space, protected from traffic by island cabinets made of white birch. The granite counter on the island hangs over on the family room side, creating a place to sit. New custom cabinets flank the old brick fireplace and help to define the family room. By removing the cabinets and opening up the entire back wall with new windows, the old kitchen was transformed into a beautiful dining room overlooking a new courtyard patio behind the house. At the corner of the new dining room another small bump-out provides easy access to a previously under-used sitting room built in an earlier addition. Next to the new kitchen, we created space for a new mudroom and laundry at the heavily used entrance from the garage, as well as a new door to the back yard.
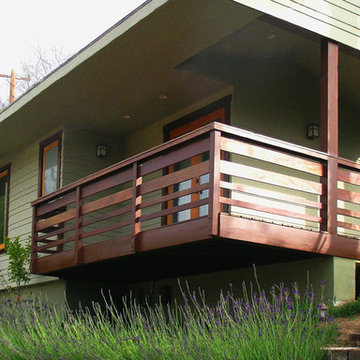
Ipe wood railing.
Idée de décoration pour une grande façade de maison verte bohème en bois de plain-pied.
Idée de décoration pour une grande façade de maison verte bohème en bois de plain-pied.
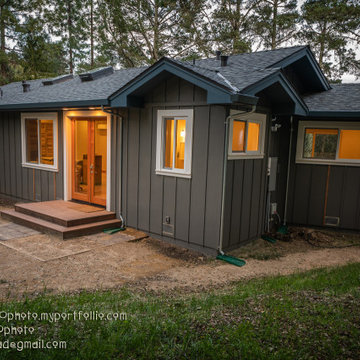
Two Masters Suites, Two Bedroom open floor plan qualifies as an ADU, designer built, solar home makes it's own energy
Idée de décoration pour une façade de maison grise bohème en bois et planches et couvre-joints de taille moyenne et de plain-pied avec un toit à deux pans, un toit en shingle et un toit gris.
Idée de décoration pour une façade de maison grise bohème en bois et planches et couvre-joints de taille moyenne et de plain-pied avec un toit à deux pans, un toit en shingle et un toit gris.
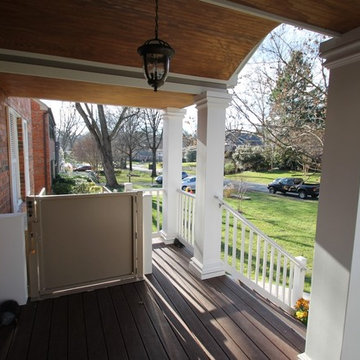
Universal/Accessible exterior entrances, ramps, lifts, walkways & designs by Glickman Design Build
Handicap Wheelchair Accessible
designs for special needs
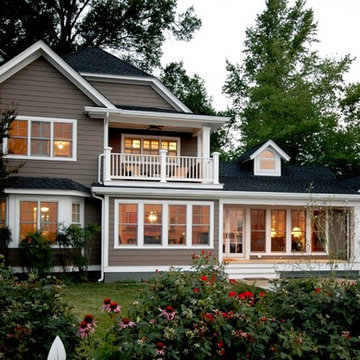
Nugent Design Build, LLC
Aménagement d'une façade de maison marron éclectique en panneau de béton fibré de taille moyenne et à un étage.
Aménagement d'une façade de maison marron éclectique en panneau de béton fibré de taille moyenne et à un étage.
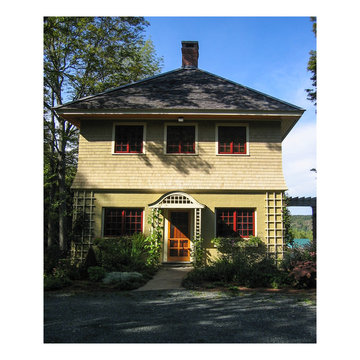
D. Beilman
Réalisation d'une très grande façade de maison verte bohème à un étage avec un revêtement mixte et un toit à quatre pans.
Réalisation d'une très grande façade de maison verte bohème à un étage avec un revêtement mixte et un toit à quatre pans.
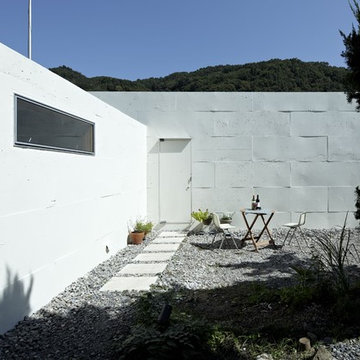
Photos by Koichi Torimura
Idée de décoration pour une petite façade de maison bohème de plain-pied.
Idée de décoration pour une petite façade de maison bohème de plain-pied.
Idées déco de façades de maisons éclectiques noires
7
