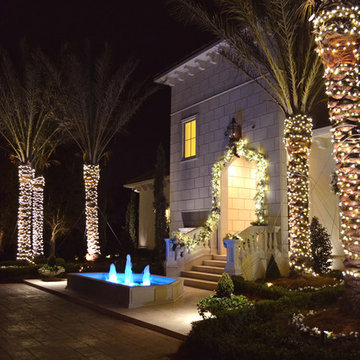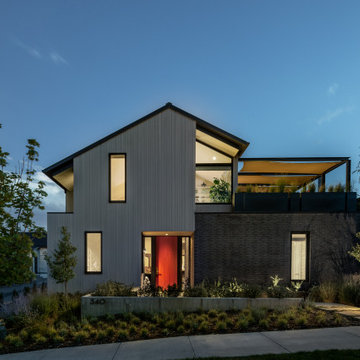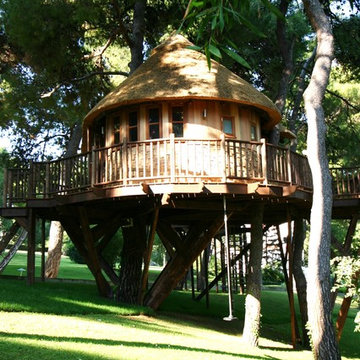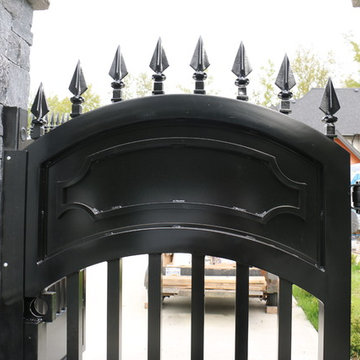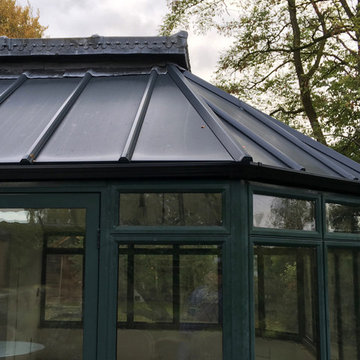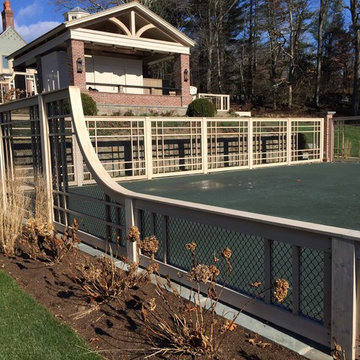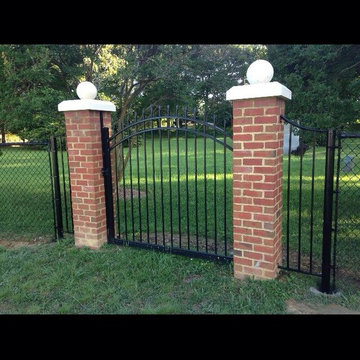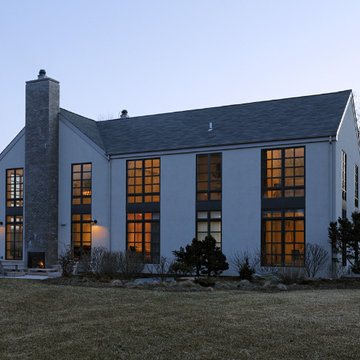Idées déco de façades de maisons éclectiques noires
Trier par :
Budget
Trier par:Populaires du jour
81 - 100 sur 1 387 photos
1 sur 3
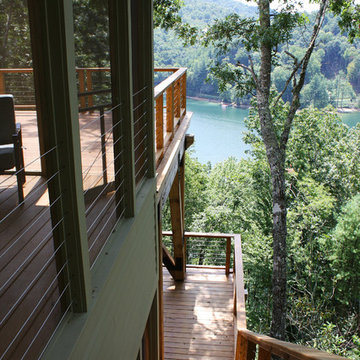
Nestled in the mountains at Lake Nantahala in western North Carolina, this secluded mountain retreat was designed for a couple and their two grown children.
The house is dramatically perched on an extreme grade drop-off with breathtaking mountain and lake views to the south. To maximize these views, the primary living quarters is located on the second floor; entry and guest suites are tucked on the ground floor. A grand entry stair welcomes you with an indigenous clad stone wall in homage to the natural rock face.
The hallmark of the design is the Great Room showcasing high cathedral ceilings and exposed reclaimed wood trusses. Grand views to the south are maximized through the use of oversized picture windows. Views to the north feature an outdoor terrace with fire pit, which gently embraced the rock face of the mountainside.
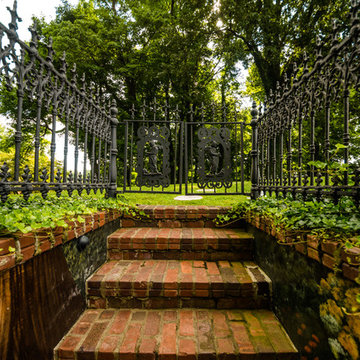
Photographer-Zachary Straw
Cette photo montre une grande façade de maison blanche éclectique en bois à un étage avec un toit à quatre pans.
Cette photo montre une grande façade de maison blanche éclectique en bois à un étage avec un toit à quatre pans.
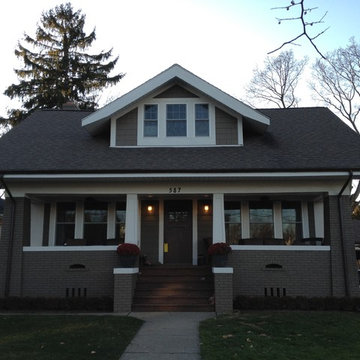
This house was built in 1921. The owners have 3 children and only 1 bathroom. We added a 1st floor full bath off of the new kitchen. We also added a beautiful mud room with custom lockers for this busy family. We also removed all of the old aluminum siding and replaced it with James Hardie Timber Bark.
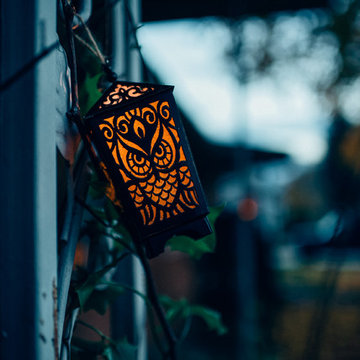
Andrea Brandt LUME Photography
Aménagement d'une façade de maison éclectique.
Aménagement d'une façade de maison éclectique.
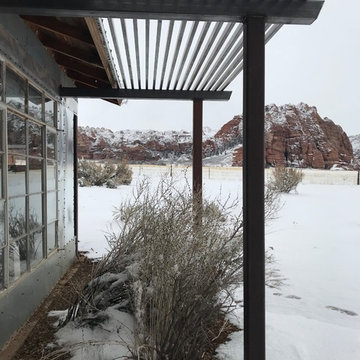
Cette image montre une façade de maison métallique bohème avec un toit à deux pans et un toit en métal.
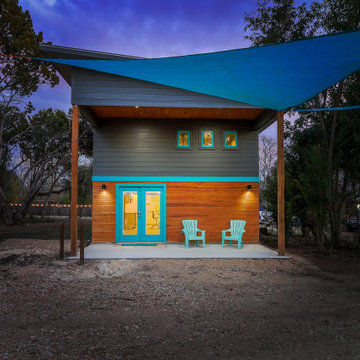
The ShopBoxes grew from a homeowner’s wish to craft a small complex of living spaces on a large wooded lot. Smash designed two structures for living and working, each built by the crafty, hands-on homeowner. Balancing a need for modern quality with a human touch, the sharp geometry of the structures contrasts with warmer and handmade materials and finishes, applied directly by the homeowner/builder. The result blends two aesthetics into very dynamic spaces, staked out as individual sculptures in a private park.
Design by Smash Design Build and Owner (private)
Construction by Owner (private)
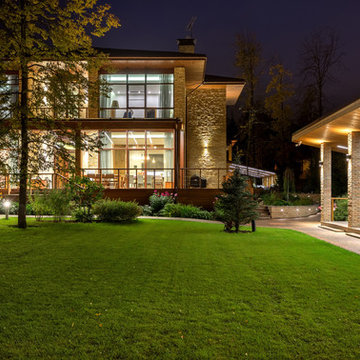
Архитекторы: Дмитрий Глушков, Фёдор Селенин; Фото: Антон Лихтарович
Idées déco pour une grande façade de maison beige éclectique en planches et couvre-joints à un étage avec un revêtement mixte, un toit plat, un toit en shingle et un toit marron.
Idées déco pour une grande façade de maison beige éclectique en planches et couvre-joints à un étage avec un revêtement mixte, un toit plat, un toit en shingle et un toit marron.
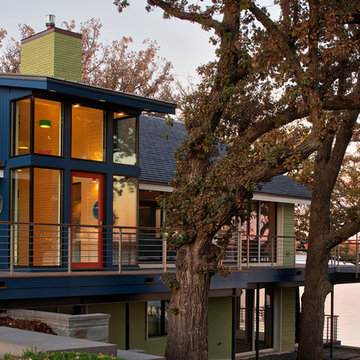
Scott Amundson Photography
Idée de décoration pour une façade de maison bohème.
Idée de décoration pour une façade de maison bohème.
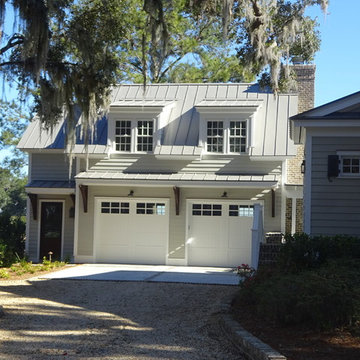
Aménagement d'une grande façade de maison grise éclectique en bois à un étage avec un toit à deux pans.
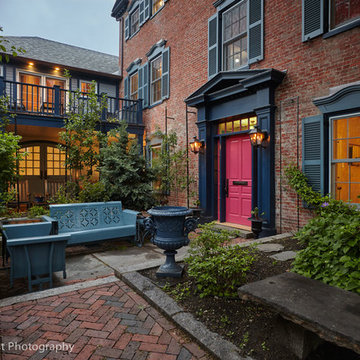
Greg West Photography
Inspiration pour une grande façade de maison rouge bohème en brique à deux étages et plus avec un toit à quatre pans et un toit en shingle.
Inspiration pour une grande façade de maison rouge bohème en brique à deux étages et plus avec un toit à quatre pans et un toit en shingle.
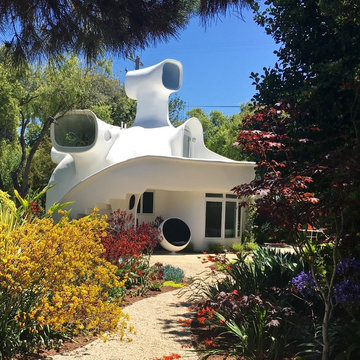
Photo: K. Shaeffer
Idée de décoration pour une façade de maison blanche bohème à un étage.
Idée de décoration pour une façade de maison blanche bohème à un étage.
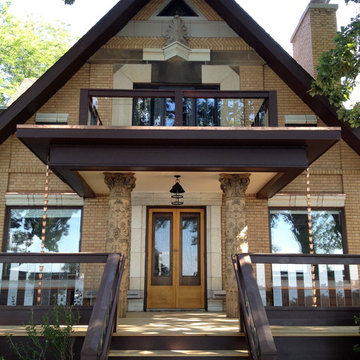
This 1920's house was built with architectural artifacts (including columns, plaster reliefs, and glazed terra-cotta moldings) salvaged from downtown buildings that were being demolished. A new, larger balcony replaces a concrete slab with iron rails. And a new rail with glass balusters offer unobstructed lake views and introduce a new material into the eclectic mix. Copper rain chains offer function and fascination.
Idées déco de façades de maisons éclectiques noires
5
