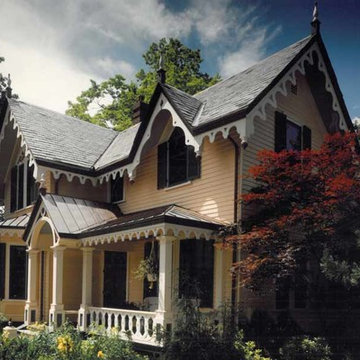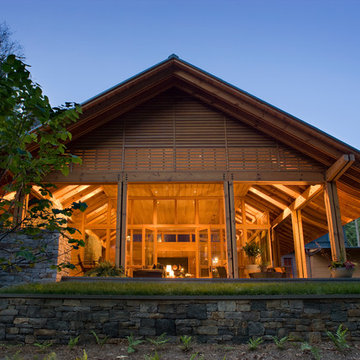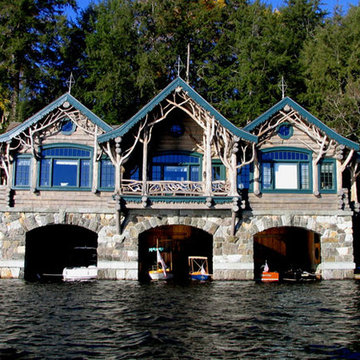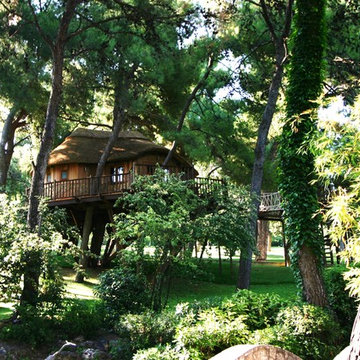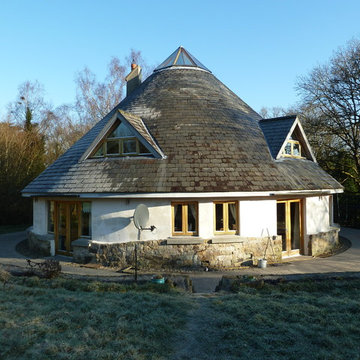Idées déco de façades de maisons éclectiques noires
Trier par :
Budget
Trier par:Populaires du jour
21 - 40 sur 1 387 photos
1 sur 3
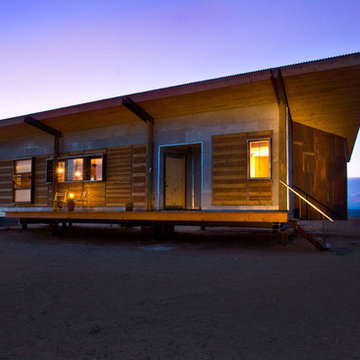
Inspiration pour une façade de maison grise bohème de taille moyenne et de plain-pied avec un revêtement mixte, un toit plat et un toit en métal.
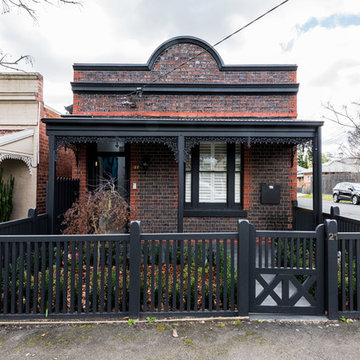
mayphotography
Inspiration pour une façade de maison rouge bohème en brique de plain-pied.
Inspiration pour une façade de maison rouge bohème en brique de plain-pied.
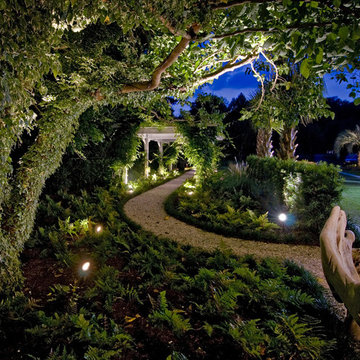
This is the front yard of an exquisite home on the intracoastal waterway. It is a peaceful place to unwind, read a book and take a breath.
Aménagement d'une grande façade de maison éclectique.
Aménagement d'une grande façade de maison éclectique.
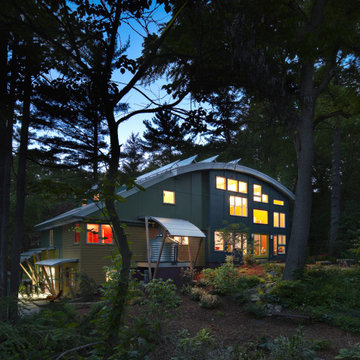
The Stern Residence ‘Nautilus House’ is Michigan’s second USGBC LEED for Homes Platinum level certified whole house remodel.
This ambitious project took a modest, unas-
suming Cape Cod and completely transformed
the home adding a new second floor and a
dramatic curved roof above. The arced roof,
besides being sculpturally striking, was intentionally designed to use the largest dimension of SIP panels manufactured, eliminating waste and maximizing utility, and provided an armature for mounting solar panels in the optimal location on the heavily wooded site.
-James Haefner Photography
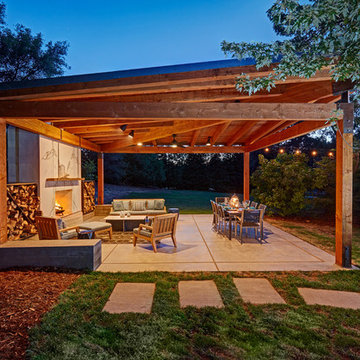
A feat of structural engineering and the perfect destination for outdoor living! Rustic and Modern design come together seamlessly to create an atmosphere of style and comfort. This spacious outdoor lounge features a Dekton fireplace and one of a kind angular ceiling system. Custom dining and coffee tables are made of raw steel topped by Dekton surfaces. Steel elements are repeated on the suspension of the reclaimed mantle and large 4’x4’ steel X’s for storing firewood. Sofa and Lounge Chairs in teak with worry-free outdoor rated fabric make living easy. Let’s sail away!
Fred Donham of PhotographerLink
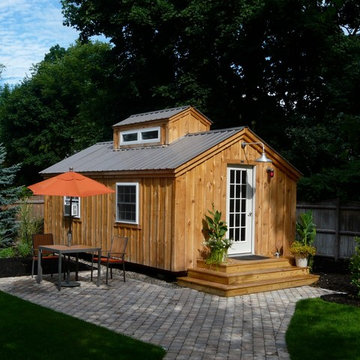
We have been making custom homes, offices, homestead buildings and garden storage since 1995. We also carry a wide range of cabin kits, shed kits and diy plans.
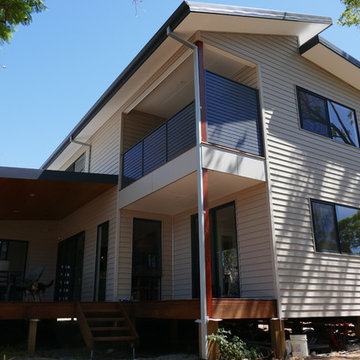
A combination of gable and skillion roof
Aménagement d'une façade de maison éclectique avec un toit à croupette.
Aménagement d'une façade de maison éclectique avec un toit à croupette.
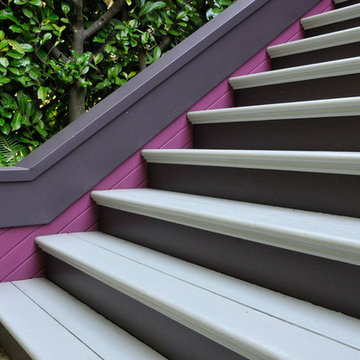
One of Vancouver's most beautiful streets is West 10th Avenue. Warline Painting completed the exterior painting of this fabulous house in the summer of 2012.
Photos by Ina Van Tonder.
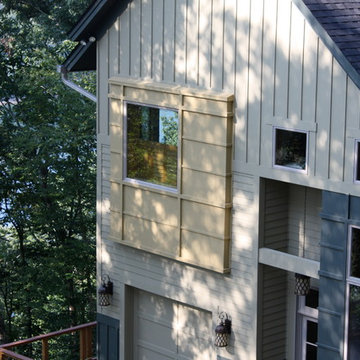
Nestled in the mountains at Lake Nantahala in western North Carolina, this secluded mountain retreat was designed for a couple and their two grown children.
The house is dramatically perched on an extreme grade drop-off with breathtaking mountain and lake views to the south. To maximize these views, the primary living quarters is located on the second floor; entry and guest suites are tucked on the ground floor. A grand entry stair welcomes you with an indigenous clad stone wall in homage to the natural rock face.
The hallmark of the design is the Great Room showcasing high cathedral ceilings and exposed reclaimed wood trusses. Grand views to the south are maximized through the use of oversized picture windows. Views to the north feature an outdoor terrace with fire pit, which gently embraced the rock face of the mountainside.
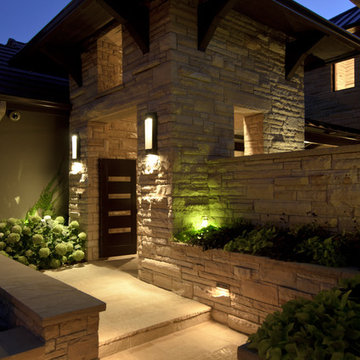
Contemporary courtyard enterance by Lindgren Landscape
Exemple d'une façade de maison éclectique de taille moyenne.
Exemple d'une façade de maison éclectique de taille moyenne.
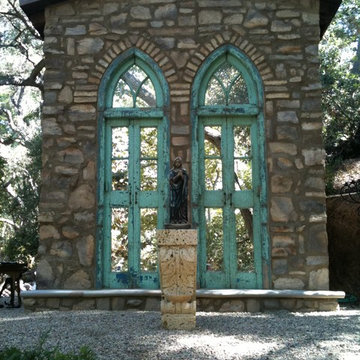
This" Tuscan Stone Chapel", was built by hand around the client's antique doors. The Chapel sits in a remote section of old oak trees with no road and all materials had to be hand carried in on foot paths. Construction and finishes by Colas Moore Artisan Group.
Photo: Colas Moore
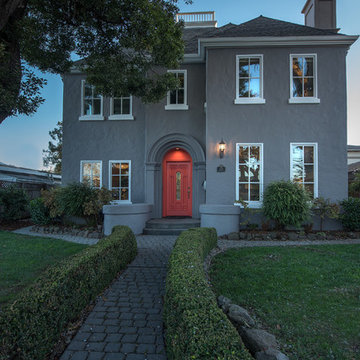
Exterior Photo, Paul Schraub
Aménagement d'une façade de maison grise éclectique en stuc de taille moyenne et à un étage avec un toit à croupette et un toit en shingle.
Aménagement d'une façade de maison grise éclectique en stuc de taille moyenne et à un étage avec un toit à croupette et un toit en shingle.
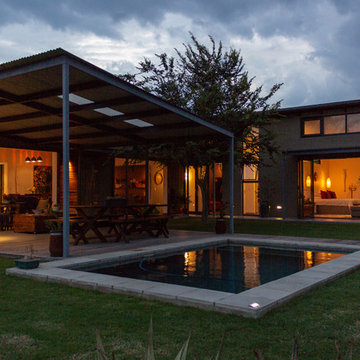
Deandra Farniha
Cette image montre une petite façade de maison bohème en brique de plain-pied avec un toit à deux pans et un toit en métal.
Cette image montre une petite façade de maison bohème en brique de plain-pied avec un toit à deux pans et un toit en métal.
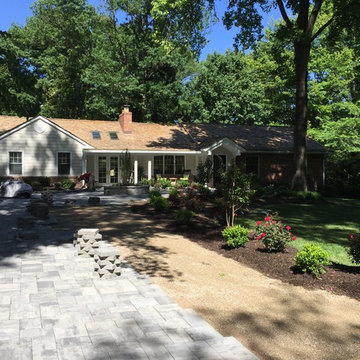
Near completion of full house interior and exterior design/build renovation conceived and executed by Courthouse Design/Build. Addition to front of home providing new front entry foyer, completely redesigned front elevation and fully remodeled interior.

The ShopBoxes grew from a homeowner’s wish to craft a small complex of living spaces on a large wooded lot. Smash designed two structures for living and working, each built by the crafty, hands-on homeowner. Balancing a need for modern quality with a human touch, the sharp geometry of the structures contrasts with warmer and handmade materials and finishes, applied directly by the homeowner/builder. The result blends two aesthetics into very dynamic spaces, staked out as individual sculptures in a private park.
Design by Smash Design Build and Owner (private)
Construction by Owner (private)
Idées déco de façades de maisons éclectiques noires
2
