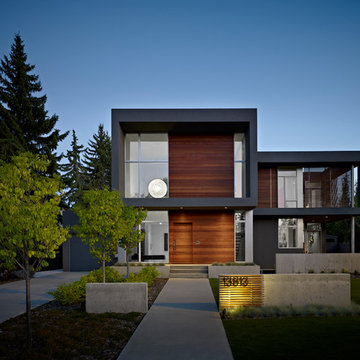Idées déco de façades de maisons modernes en bois
Trier par :
Budget
Trier par:Populaires du jour
21 - 40 sur 9 010 photos
1 sur 3
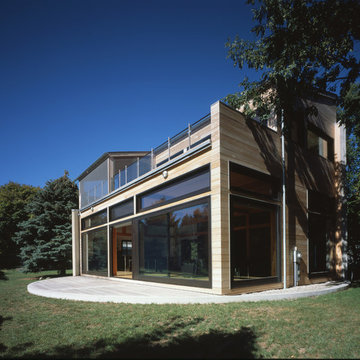
Lakeside elevation, mahogany windows, operable lift slide door, custom glass guardrail, custom insulated steel industrial chimney
Cette photo montre une petite façade de maison moderne en bois à un étage avec un toit à croupette.
Cette photo montre une petite façade de maison moderne en bois à un étage avec un toit à croupette.
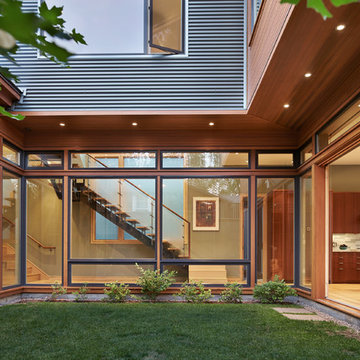
Benjamin Benschneider
Idée de décoration pour une façade de maison minimaliste en bois de taille moyenne et à un étage.
Idée de décoration pour une façade de maison minimaliste en bois de taille moyenne et à un étage.
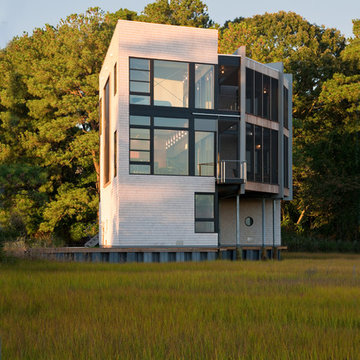
Expansive windows take advantage of the endless views across the bay.
Photos Julia Heine
Boardwalk Builders
Rehoboth Beach, DE
www.boardwalkbuilders.com
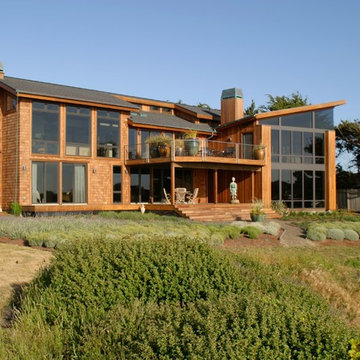
The rear of the house sits 80 feet above the Pacific Ocean. The upper level was contains the main living spaces and master suite. The lower level has a guest room, rec room and home office.
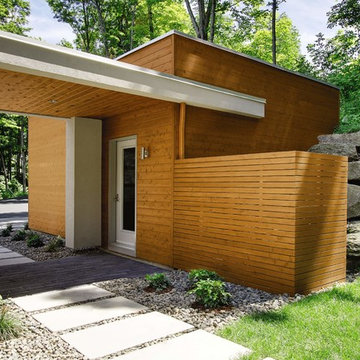
The covered walkway to this guest house gives visitors a break from the rain and the sun going to and from the house. With a stone walkway, rock garden, and conrete edging, this contemporary approach will delight most. Modern and inviting, this pool house has been perfected with PPG Wood Finishes.
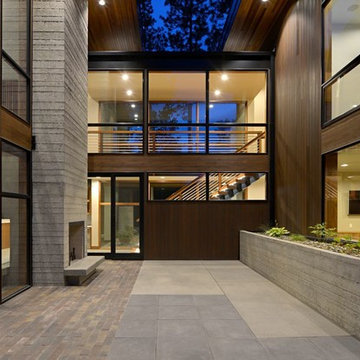
Oliver Irwin Photography
www.oliveriphoto.com
Park Lane Residence is a single family house designed in a unique, northwest modern style. The goal of the project is to create a space that allows the family to entertain their guests in a welcoming one-of-a-kind environment. Uptic Studios took into consideration the relation between the exterior and interior spaces creating a smooth transition with an open concept design and celebrating the natural environment. The Clean geometry and contrast in materials creates an integrative design that is both artistic, functional and in harmony with its surroundings. Uptic Studios provided the privacy needed, while also opening the space to the surrounding environment with large floor to ceiling windows. The large overhangs and trellises reduce solar exposure in the summer, while provides protection from the elements and letting in daylight in the winter. The crisp hardwood, metal and stone blends the exterior with the beautiful surrounding nature.
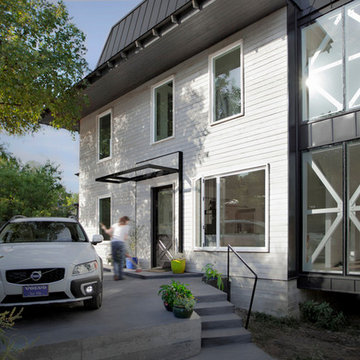
Minguell-McQuary Architects
Aménagement d'une façade de maison grise moderne en bois de taille moyenne et à un étage.
Aménagement d'une façade de maison grise moderne en bois de taille moyenne et à un étage.
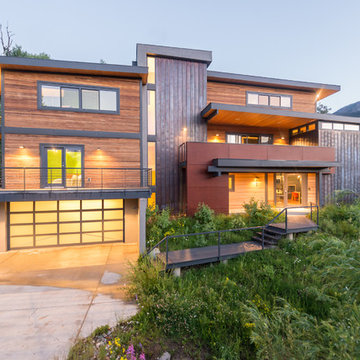
Valdez Architects p.c.
Cette image montre une façade de maison marron minimaliste en bois de taille moyenne et à deux étages et plus avec un toit plat.
Cette image montre une façade de maison marron minimaliste en bois de taille moyenne et à deux étages et plus avec un toit plat.
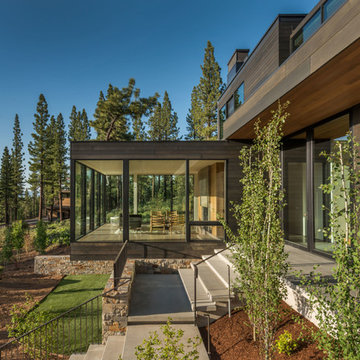
Vance Fox Photography
Idée de décoration pour une façade de maison minimaliste en bois à un étage avec un toit plat.
Idée de décoration pour une façade de maison minimaliste en bois à un étage avec un toit plat.
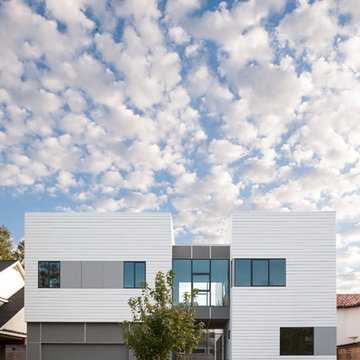
Murphy Mears Architects | Hester + Hardaway
Idées déco pour une façade de maison blanche moderne en bois à un étage avec un toit plat.
Idées déco pour une façade de maison blanche moderne en bois à un étage avec un toit plat.
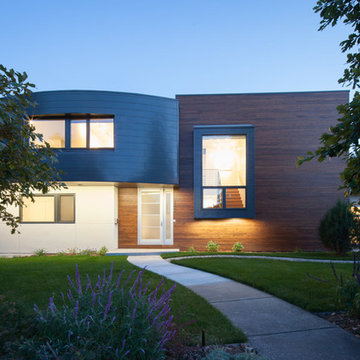
Photo by: Andrew Pogue Photography
Réalisation d'une façade de maison minimaliste en bois.
Réalisation d'une façade de maison minimaliste en bois.
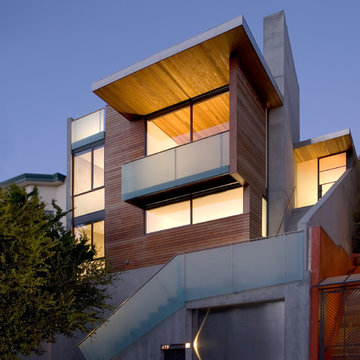
Photo credit: Ethan Kaplan
Inspiration pour une grande façade de maison marron minimaliste en bois à deux étages et plus avec un toit en appentis.
Inspiration pour une grande façade de maison marron minimaliste en bois à deux étages et plus avec un toit en appentis.
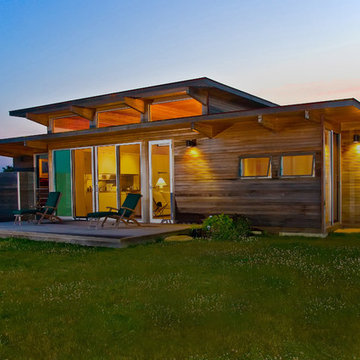
Looking over a field in Chilmark MA, this small home has a Case Study House design influence with commercial components made warm and cozy with wood ceilings and siding. We employed green, high performance building methods to create a cozy, safe home.
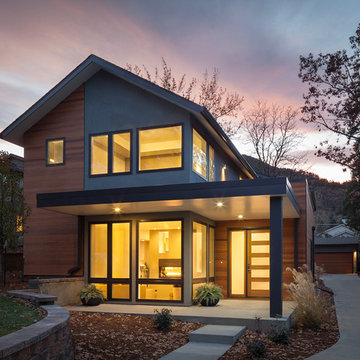
Exterior of Modern Home designed by HMH Architecture + Interiors
Andrew Pogue Photography
Cette photo montre une façade de maison moderne en bois.
Cette photo montre une façade de maison moderne en bois.
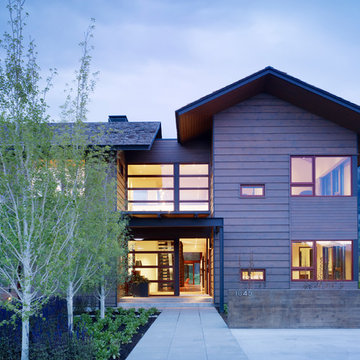
The Peaks View residence is sited near Wilson, Wyoming, in a grassy meadow, adjacent to the Teton mountain range. The design solution for the project had to satisfy two conflicting goals: the finished project must fit seamlessly into a neighborhood with distinctly conservative design guidelines while satisfying the owners desire to create a unique home with roots in the modern idiom.
Within these constraints, the architect created an assemblage of building volumes to break down the scale of the 6,500 square foot program. A pair of two-story gabled structures present a traditional face to the neighborhood, while the single-story living pavilion, with its expansive shed roof, tilts up to recognize views and capture daylight for the primary living spaces. This trio of buildings wrap around a south-facing courtyard, a warm refuge for outdoor living during the short summer season in Wyoming. Broad overhangs, articulated in wood, taper to thin steel “brim” that protects the buildings from harsh western weather. The roof of the living pavilion extends to create a covered outdoor extension for the main living space. The cast-in-place concrete chimney and site walls anchor the composition of forms to the flat site. The exterior is clad primarily in cedar siding; two types were used to create pattern, texture and depth in the elevations.
While the building forms and exterior materials conform to the design guidelines and fit within the context of the neighborhood, the interiors depart to explore a well-lit, refined and warm character. Wood, plaster and a reductive approach to detailing and materials complete the interior expression. Display for a Kimono was deliberately incorporated into the entry sequence. Its influence on the interior can be seen in the delicate stair screen and the language for the millwork which is conceived as simple wood containers within spaces. Ample glazing provides excellent daylight and a connection to the site.
Photos: Matthew Millman
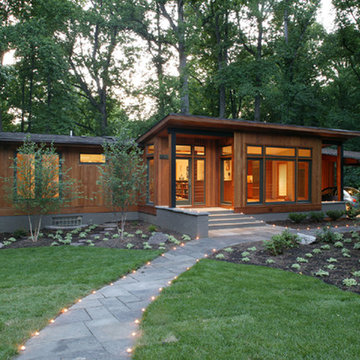
Exemple d'une façade de maison beige moderne en bois de taille moyenne et de plain-pied avec un toit en appentis.

This timber frame modern mountain home has a layout that spreads across one level, giving the kitchen, dining room, great room, and bedrooms a view from the windows framed in timber and steel.
Produced By: PrecisionCraft Log & Timber Homes
Photo Credit: Heidi Long

Photography by Tom Ferguson
Réalisation d'une petite façade de maison blanche minimaliste en bois à un étage avec un toit plat.
Réalisation d'une petite façade de maison blanche minimaliste en bois à un étage avec un toit plat.
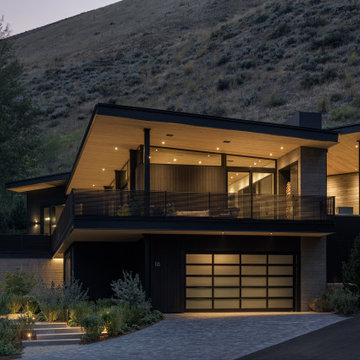
This Ketchum cabin retreat is a modern take of the conventional cabin with clean roof lines, large expanses of glass, and tiered living spaces. The board-form concrete exterior, charred cypress wood siding, and steel panels work harmoniously together. The natural elements of the home soften the hard lines, allowing it to submerge into its surroundings.
The Glo A5 triple-pane windows and doors were utilized for their advanced performance capabilities. Year-round comfort is achieved by the thermally-broken aluminum frame, low iron glass, multiple air seals, and argon-filled glazing. Advanced thermal technology was pivotal for the home’s design considering the amount of glazing that is used throughout the home. The windows and multiple 16’ sliding doors are one of the main features of the home’s design, focusing heavily on the beauty of Idaho. The doors also allow easy access to the deck, creating an eagle-eye view of the Valley.
Idées déco de façades de maisons modernes en bois
2
