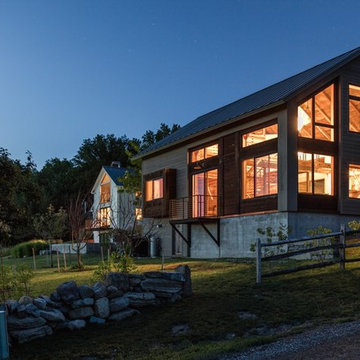Idées déco de façades de maisons montagne noires
Trier par :
Budget
Trier par:Populaires du jour
41 - 60 sur 5 449 photos
1 sur 3
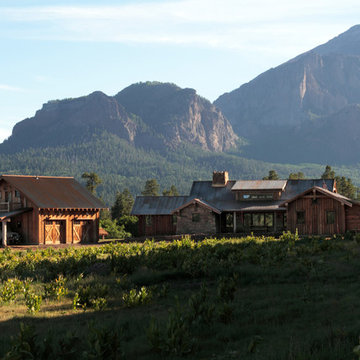
Exemple d'une grande façade de maison marron montagne en bois à un étage avec un toit à deux pans et un toit en métal.
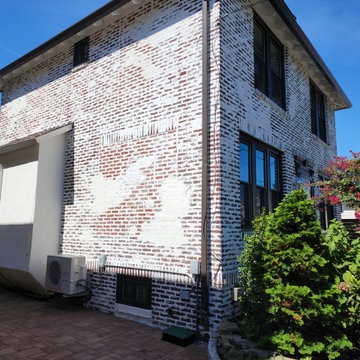
Back of the home that has German smear in a rustic style.
Rustic style focuses on grout lines and some clustered areas of brick, creating a one of a kind pattern. Great for covering areas of mix matched brick
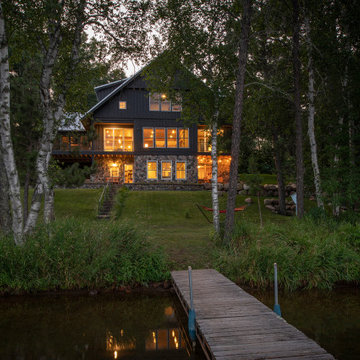
Scott Amundson Photography
Inspiration pour une façade de maison chalet.
Inspiration pour une façade de maison chalet.

Recupero di edificio d'interesse storico
Aménagement d'une petite façade de maison multicolore montagne en pierre à deux étages et plus avec un toit à deux pans et un toit mixte.
Aménagement d'une petite façade de maison multicolore montagne en pierre à deux étages et plus avec un toit à deux pans et un toit mixte.
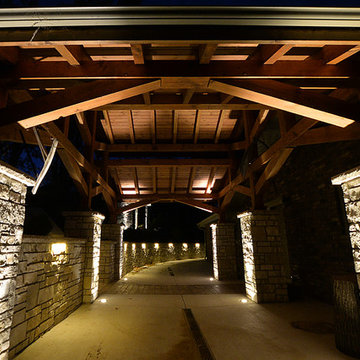
This East Troy home on Booth Lake had a few drainage issues that needed to be resolved, but one thing was clear, the homeowners knew with the proper design features, their property had amazing potential to be a fixture on the lake.
Starting with a redesign of the backyard, including retaining walls and other drainage features, the home was then ready for a radical facelift. We redesigned the entry of the home with a timber frame portico/entryway. The entire portico was built with the old-world artistry of a mortise and tenon framing method. We also designed and installed a new deck and patio facing the lake, installed an integrated driveway and sidewalk system throughout the property and added a splash of evening effects with some beautiful architectural lighting around the house.
A Timber Tech deck with Radiance cable rail system was added off the side of the house to increase lake viewing opportunities and a beautiful stamped concrete patio was installed at the lower level of the house for additional lounging.
Lastly, the original detached garage was razed and rebuilt with a new design that not only suits our client’s needs, but is designed to complement the home’s new look. The garage was built with trusses to create the tongue and groove wood cathedral ceiling and the storage area to the front of the garage. The secondary doors on the lakeside of the garage were installed to allow our client to drive his golf cart along the crushed granite pathways and to provide a stunning view of Booth Lake from the multi-purpose garage.
Terry Mayer http://www.terrymayerphotography.com/
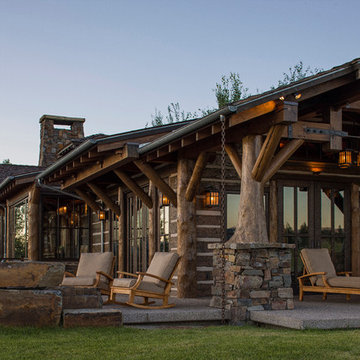
Kibo Group of Missoula, part of the Rocky Mountain Home family of companies, provided architectural services. Shannon Callaghan Interior Design of Missoula provided extensive consultative services during the project. The log posts with the stone work works together to really give this home a warm rustic feel.

Joseph Smith
Aménagement d'une petite façade de maison montagne en bois avec un toit à deux pans.
Aménagement d'une petite façade de maison montagne en bois avec un toit à deux pans.

The large Lift and Slide doors placed throughout this modern contemporary home have superior sealing when closed and are easily operated, regardless of size. The “lift” function engages the door onto its rollers for effortless function. A large panel door can then be moved with ease by even a child. With a turn of the handle the door is then lowered off the rollers, locked, and sealed into the frame creating one of the tightest air-seals in the industry.
The Glo A5 double pane windows and doors were utilized for their cost-effective durability and efficiency. The A5 Series provides a thermally-broken aluminum frame with multiple air seals, low iron glass, argon filled glazing, and low-e coating. These features create an unparalleled double-pane product equipped for the variant northern temperatures of the region. With u-values as low as 0.280, these windows ensure year-round comfort.
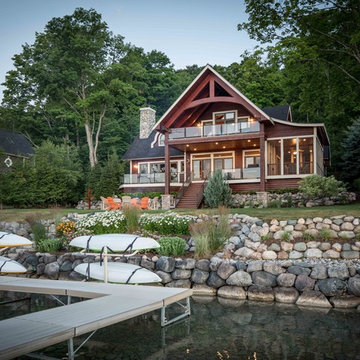
We were hired to add space to their cottage while still maintaining the current architectural style. We enlarged the home's living area, created a larger mudroom off the garage entry, enlarged the screen porch and created a covered porch off the dining room and the existing deck was also enlarged. On the second level, we added an additional bunk room, bathroom, and new access to the bonus room above the garage. The exterior was also embellished with timber beams and brackets as well as a stunning new balcony off the master bedroom. Trim details and new staining completed the look.
- Jacqueline Southby Photography
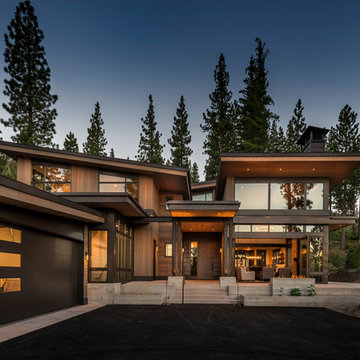
Vance Fox
Aménagement d'une grande façade de maison marron montagne en bois à un étage avec un toit en appentis et un toit en métal.
Aménagement d'une grande façade de maison marron montagne en bois à un étage avec un toit en appentis et un toit en métal.

Photo by Benjamin Rasmussen for Dwell Magazine.
Idée de décoration pour une petite façade de Tiny House marron chalet en bois de plain-pied avec un toit plat.
Idée de décoration pour une petite façade de Tiny House marron chalet en bois de plain-pied avec un toit plat.
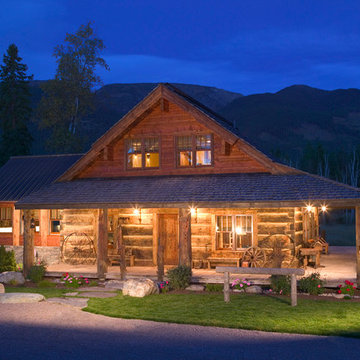
The perfect getaway.
Cette image montre une façade de maison chalet.
Cette image montre une façade de maison chalet.
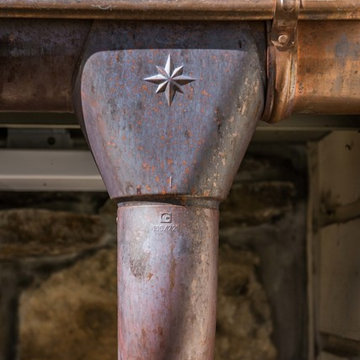
Réalisation d'une grande façade de maison beige chalet à un étage avec un revêtement mixte et un toit de Gambrel.
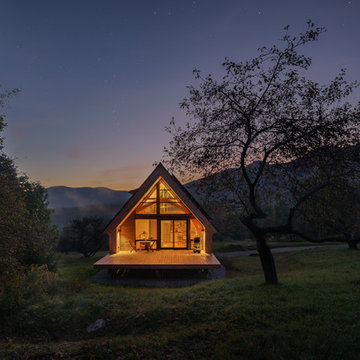
Morning mist rises with the sun.
photo by Lael Taylor
Idées déco pour une petite façade de maison marron montagne en bois à un étage avec un toit à deux pans et un toit en métal.
Idées déco pour une petite façade de maison marron montagne en bois à un étage avec un toit à deux pans et un toit en métal.
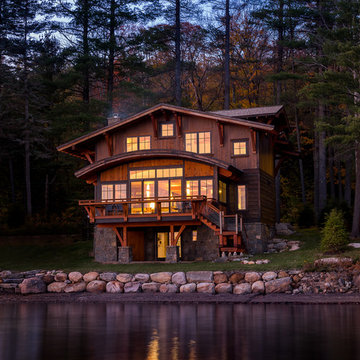
Elizabeth Haynes
Idées déco pour une grande façade de maison marron montagne en bois à deux étages et plus avec un toit à deux pans et un toit en shingle.
Idées déco pour une grande façade de maison marron montagne en bois à deux étages et plus avec un toit à deux pans et un toit en shingle.
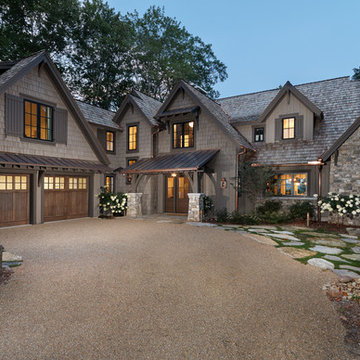
Adam Cameron Photography
Inspiration pour une grande façade de maison chalet à un étage avec un revêtement mixte.
Inspiration pour une grande façade de maison chalet à un étage avec un revêtement mixte.
Idées déco de façades de maisons montagne noires
3
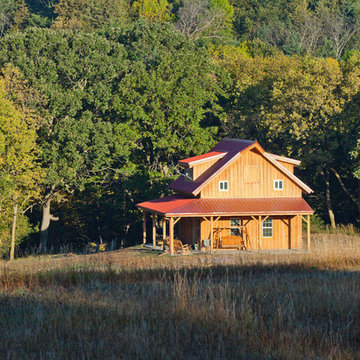
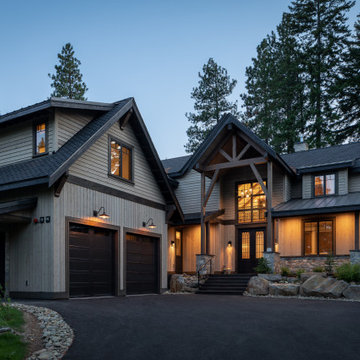
![m2 [prefab]](https://st.hzcdn.com/fimgs/pictures/exteriors/m2-prefab-prentiss-balance-wickline-architects-img~8cb1c4f801cc9af1_7339-1-ab47658-w360-h360-b0-p0.jpg)
