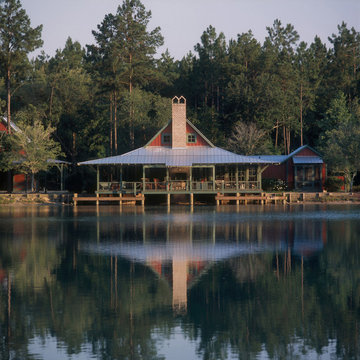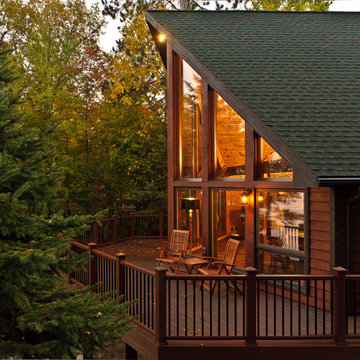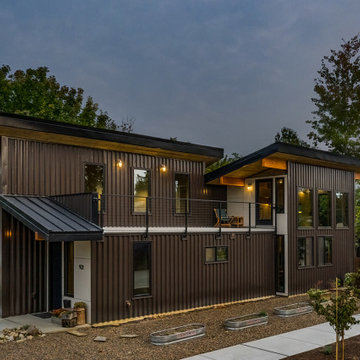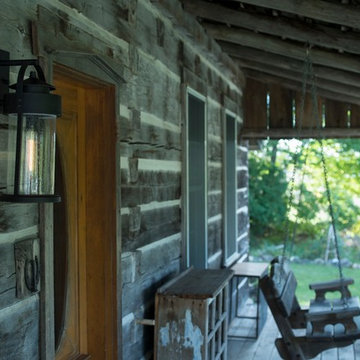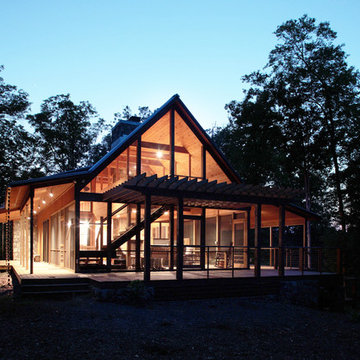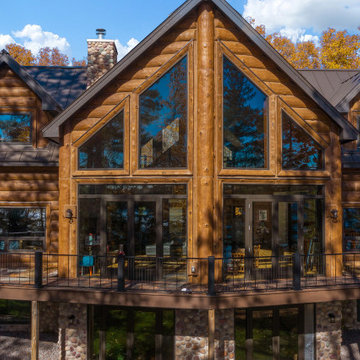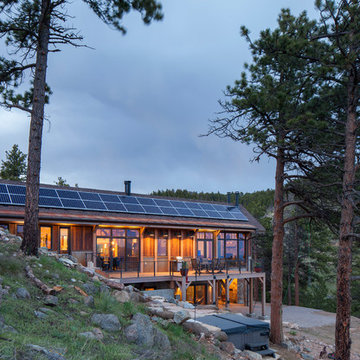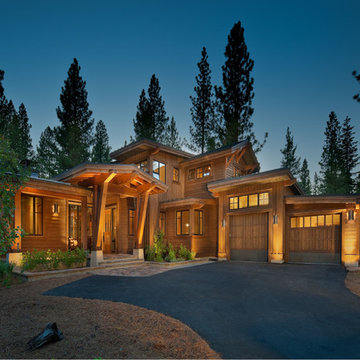Idées déco de façades de maisons montagne noires
Trier par :
Budget
Trier par:Populaires du jour
81 - 100 sur 5 449 photos
1 sur 3
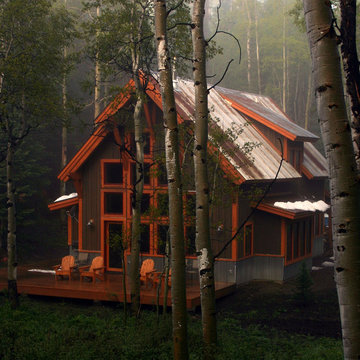
another exterior of my place in the woods
Réalisation d'une façade de maison chalet.
Réalisation d'une façade de maison chalet.
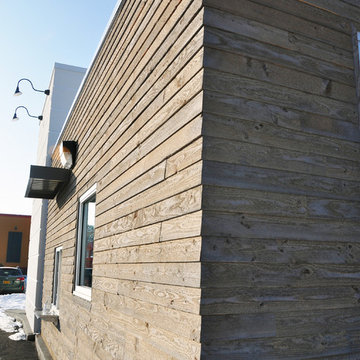
Where: Idaho
What: Commercial
Product: AquaFir™ Slate Grey
Solution: Horizontal Square Edge Lap, Circle Sawn texture
Nothing gets you up in the morning like a good cup of coffee, and nothing is more inviting than the clean, crisp look of Montana Timber Products' AquaFir™ natural wood siding.
Black Rock Coffee Bar of Boise, Idaho offers both: outstanding aesthetics and a fine cup of joe.
-
A clean, crisp professional look enhanced by Montana Timber Products' AquaFir™ siding.
-
AquaFir™ is Montana Timber Products' outstanding rustic natural wood siding, a reclaimed barn wood alternative that is milled from new, rough stock, kiln dried, chemical free wood.
AquaFir™ uses a semi-transparent stain and intentionally incorporates the random wood grains and variable natural wood tones into the finish to give it a unique and beautiful look.
The result is that AquaFir™ is an aesthetically beautiful rustic wood siding, an authentic reclaimed barn wood, and can be used as other reclaimed lumber alternatives.
Typically less expensive than antique reclaimed barn wood, AquaFir™ offers uncompromising rustic wood beauty.
-
The warm, inviting texture of Circle Sawn on Douglas fir is an AquaFir™ hallmark.
-
A custom millwork shop, Montana Timber Products offers many options to the customer's delight.
Circle Sawn and Wire Brushed are Montana Timber Products' common cedar siding texturizing options.
The Circle Sawn texture commonly seen on rustic reclaimed barn wood is created from the large circular saw blades used in more traditional milling practices.
The Wire Brushed option adds physical and aesthetic depth to the wood grain.
In addition to the aesthetic beauty added from the texturing process, greater surface area is created, which allows the Seal-Once, 100% NO VOC waterproofer to more effectively penetrate the wood.
Guaranteed for ten years, Seal-Once prevents water ingress and is safe for exterior and interior use, children and pets.
-
Square edge lap horizontal installation provides pleasant contrasts with light and shadow.
-
If the environmentally friendly and the renewable aspect of natural wood siding is important to you, be sure to do your homework when choosing your siding, interior accents, trim, timbers, or other wood siding products. Some companies choose to use degenerative chemicals to achieve the desired look and texture of rustic wood siding. This is not the case with Montana Timber Products.
Vintage wood, reclaimed barn wood and reclaimed barn wood alternatives are very popular building materials due to their aesthetic beauty, traditional look, and chemical free finish.
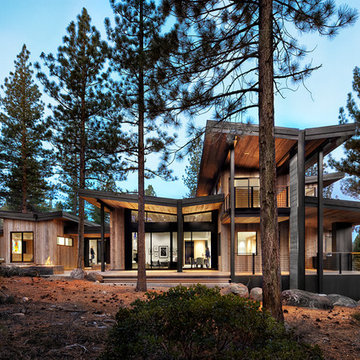
Lisa Petrole
Aménagement d'une façade de maison montagne en bois à un étage avec un toit papillon.
Aménagement d'une façade de maison montagne en bois à un étage avec un toit papillon.
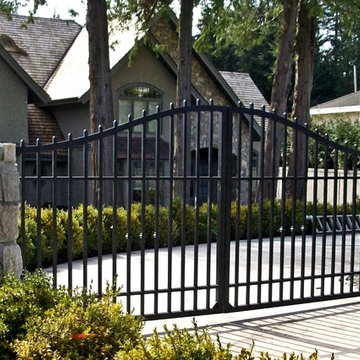
Driveway Gates are often the first thing someone will notice as they approach your property. A beautifully designed Gate will compliment your home and landscape while adding value and security to your property.
Our Driveway Gates are custom designed and fabricated to fit the space in which it was intended, and are welded together to create a solid Gate you can enjoy for years to come!
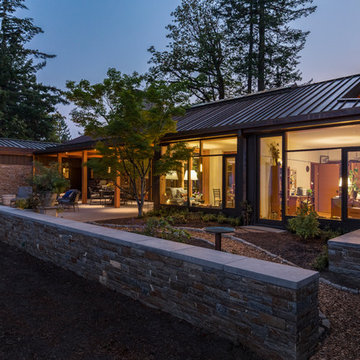
A modern, yet traditionally inspired SW Portland home with sweeping views of Mount Hood features an exposed timber frame core reclaimed from a local rail yard building. A welcoming exterior entrance canopy continues inside to the foyer and piano area before vaulting above the living room. A ridge skylight illuminates the central space and the loft beyond.
The elemental materials of stone, bronze, Douglas Fir, Maple, Western Redcedar. and Walnut carry on a tradition of northwest architecture influenced by Japanese/Asian sensibilities. Mindful of saving energy and resources, this home was outfitted with PV panels and a geothermal mechanical system, contributing to a high performing envelope efficient enough to achieve several sustainability honors. The main home received LEED Gold Certification and the adjacent ADU LEED Platinum Certification, and both structures received Earth Advantage Platinum Certification.
Photo by: David Papazian Photography
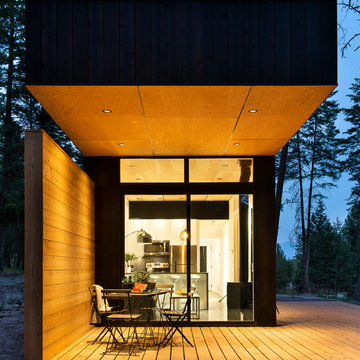
Spacious deck for taking in the clean air! Feel like you are in the middle of the wilderness while just outside your front door! Fir and larch decking feels like it was grown from the trees that create your canopy.
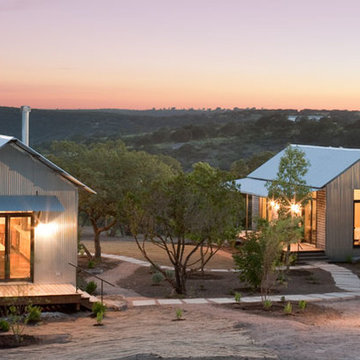
Lake | Flato Architects
Cette image montre une petite façade de maison métallique chalet de plain-pied.
Cette image montre une petite façade de maison métallique chalet de plain-pied.
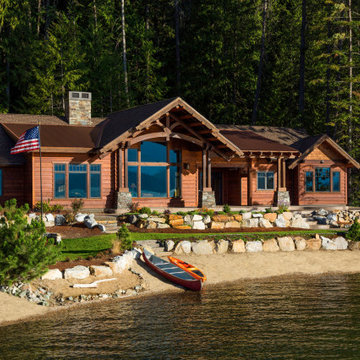
Lakefront home on the shores of Lake Pend Oreille, Idaho.
Photo by Karl Neumann.
Réalisation d'une façade de maison marron chalet en bois de taille moyenne et de plain-pied avec un toit à deux pans et un toit en shingle.
Réalisation d'une façade de maison marron chalet en bois de taille moyenne et de plain-pied avec un toit à deux pans et un toit en shingle.
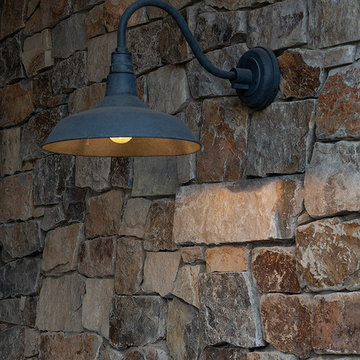
Photo by Eric Rorer
Idées déco pour une façade de maison noire montagne de taille moyenne et à un étage avec un toit en tuile.
Idées déco pour une façade de maison noire montagne de taille moyenne et à un étage avec un toit en tuile.
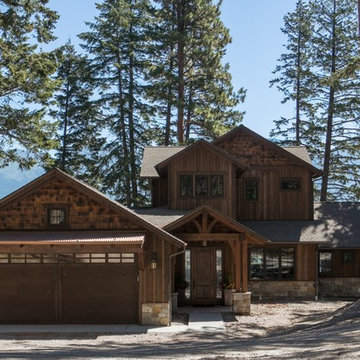
Inspiration pour une façade de maison marron chalet en bois à un étage avec un toit à deux pans et un toit en shingle.
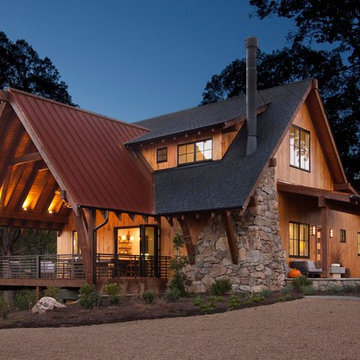
Idée de décoration pour une façade de maison chalet en bois à un étage avec un toit à deux pans et un toit mixte.
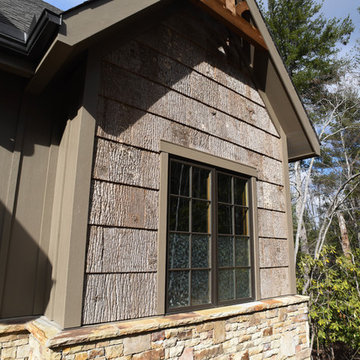
Cette photo montre une façade de maison beige montagne en pierre de taille moyenne et à un étage avec un toit à deux pans.
Idées déco de façades de maisons montagne noires
5
