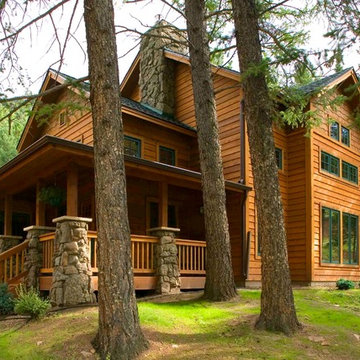Idées déco de façades de maisons montagne
Trier par :
Budget
Trier par:Populaires du jour
221 - 240 sur 2 199 photos
1 sur 3
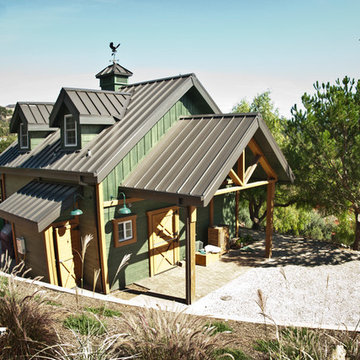
This all-wood barn home in Santa Barbara, California is a rustic hillside retreat.
Cette photo montre une petite façade de maison verte montagne en bois à un étage avec un toit à deux pans.
Cette photo montre une petite façade de maison verte montagne en bois à un étage avec un toit à deux pans.
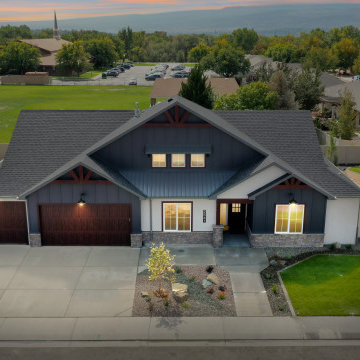
This beautifully detailed home adorned with rustic elements uses wood timbers, metal roof accents, a mix of siding, stucco and clerestory windows to give a bold look. While maintaining a compact footprint, this plan uses space efficiently to keep the living areas and bedrooms on the larger side. This plan features 4 bedrooms, including a guest suite with its own private bathroom and walk-in closet along with the luxurious master suite.
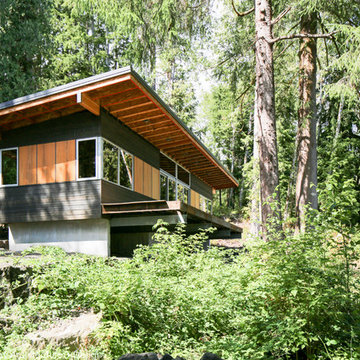
Idées déco pour une façade de maison multicolore montagne avec un toit en appentis et un revêtement mixte.
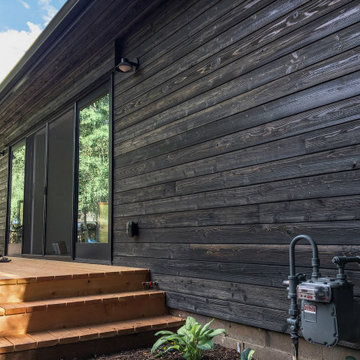
Project Overview:
This project was built by Standing Bear Construction of Victor, Idaho, and features an exterior application of our Pika-Pika yakisugi shiplap siding with Ebony traditional oil prefinish.
Product: Pika-Pika 1×6 select grade shiplap
Prefinish: Black
Application: Residential – Exterior
SF: 1200SF
Designer:
Builder: Standing Bear Construction
Date: March 2019
Location: Jackson, WY
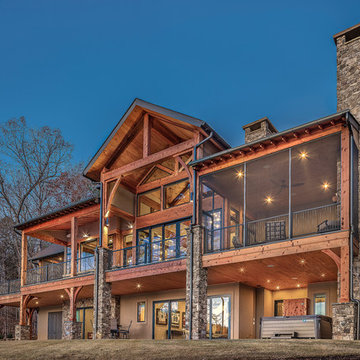
Modern functionality meets rustic charm in this expansive custom home. Featuring a spacious open-concept great room with dark hardwood floors, stone fireplace, and wood finishes throughout.
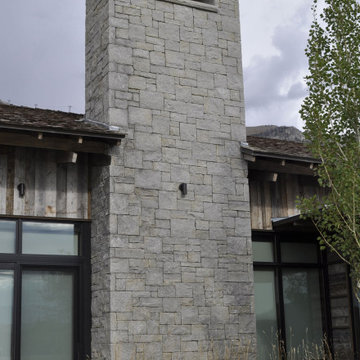
Charcoal Bluff real thin stone veneer from the Quarry Mill creates a beautiful chimney on the exterior of this rustic home exterior. Charcoal Bluff real stone veneer is a natural limestone with shades of grey, gold and an occasional brown. The stone has a nice range of textures showcasing both the interior part of the stone and the natural bed. The grey pieces are called machine cut or split face and are produced using a 300 ton hydraulic press to break up the raw slabs of stone. The gold and brown pieces are the outer parts of the slabs of stone and were colored over thousands of years as water washed minerals over them. Charcoal Bluff is considered an ashlar pattern, however, there some larger rectangular castle rock pieces making this natural stone veneer great for projects of all sizes.
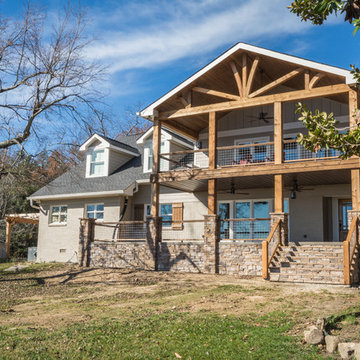
Réalisation d'une grande façade de maison marron chalet en panneau de béton fibré à un étage avec un toit à deux pans et un toit en shingle.
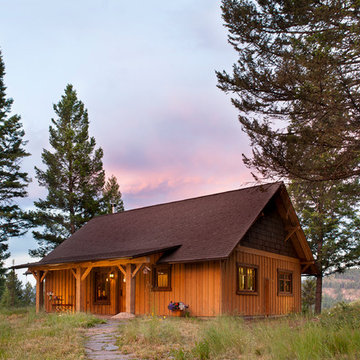
Exterior, Longviews Studios Inc. Photographer
Exemple d'une petite façade de maison marron montagne en bois de plain-pied avec un toit à deux pans et un toit en shingle.
Exemple d'une petite façade de maison marron montagne en bois de plain-pied avec un toit à deux pans et un toit en shingle.
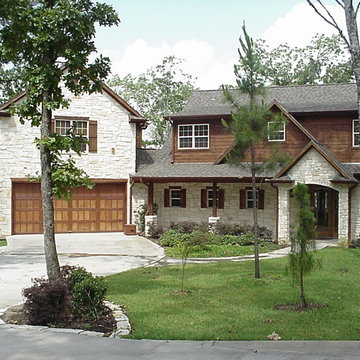
Cette image montre une grande façade de maison multicolore chalet à un étage avec un toit à deux pans, un revêtement mixte et un toit en shingle.
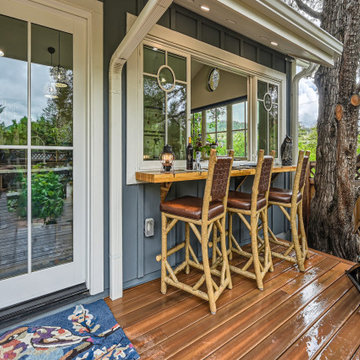
Idées déco pour une petite façade de Tiny House grise montagne en planches et couvre-joints et panneau de béton fibré de plain-pied avec un toit à deux pans, un toit en shingle et un toit gris.
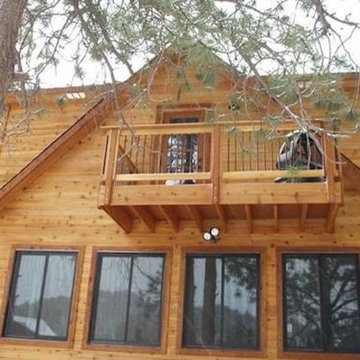
Idée de décoration pour une façade de maison marron chalet en bois de taille moyenne et à un étage avec un toit à deux pans.
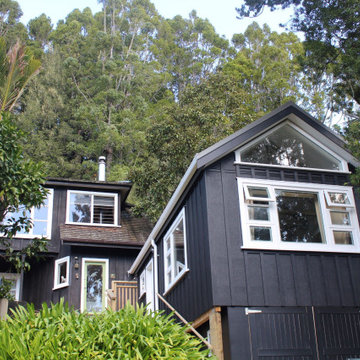
Ply and batten cladding stained to match the house, make the studio look as if it was always there.
Idées déco pour une petite façade de maison noire montagne en bois à un étage avec un toit à deux pans, un toit en métal et un toit noir.
Idées déco pour une petite façade de maison noire montagne en bois à un étage avec un toit à deux pans, un toit en métal et un toit noir.
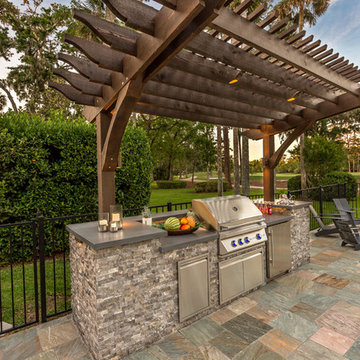
Pratt Guys designed and built this Pratt Guys signature 2-post, cantilever pergola, shading this outdoor kitchen featuring a stacked stone face with concrete countertops, Twin Eagles BBQ Grill and True refrigerator.
---
The Dennis project, designed and built by Pratt Guys, January 2017 - Photo owned by Pratt Guys - NOTE: Can ONLY be used online, digitally, TV and print WITH written permission from Pratt Guys. (PrattGuys.com)
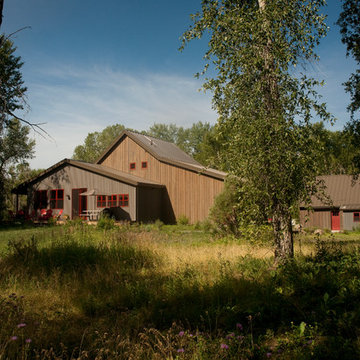
Photos by Lynn Donaldson
* Ghostwood Siding in 'Silver City'
* Red Aluminium Windows
*Native Landscaping with lichen-covered boulders and local Cottonwood trees
* Custom overlaid garage doors
* Weathered Copper Metal Roof
* Bonderized Metal Siding in back of the house
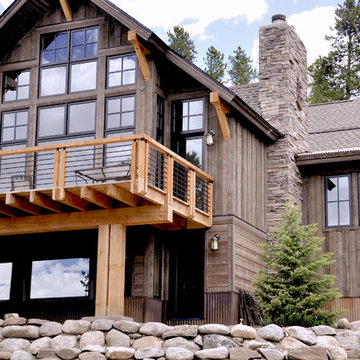
A 1970's Colorado Mountain A Frame gets a complete modern remodel by Trilogy Partners
Photo by John Rath
Exemple d'une façade de maison marron montagne de taille moyenne et à un étage avec un revêtement mixte.
Exemple d'une façade de maison marron montagne de taille moyenne et à un étage avec un revêtement mixte.
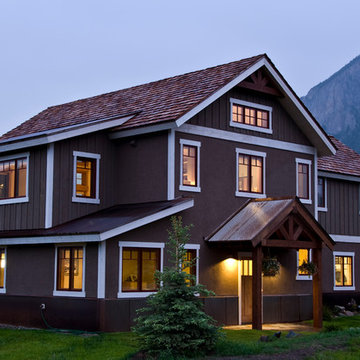
The Southwest Elevation at dusk complete with a covered flagstone entry. The dining room bump out can be seen on the left hand side of the photo.
Photo by: Trent Bona Photography
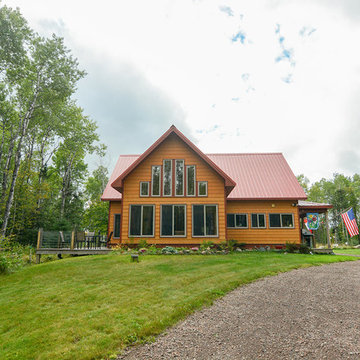
Réalisation d'une façade de maison marron chalet en bois de taille moyenne et de plain-pied avec un toit à deux pans.
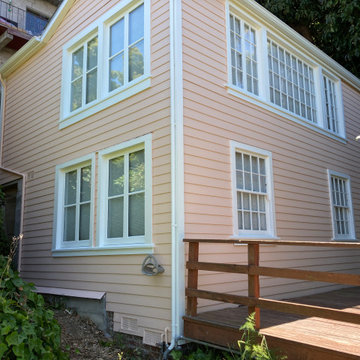
Dry rot repaired around windows and sills.
Idée de décoration pour une façade de maison rose chalet en bois de taille moyenne et à un étage avec un toit à deux pans et un toit mixte.
Idée de décoration pour une façade de maison rose chalet en bois de taille moyenne et à un étage avec un toit à deux pans et un toit mixte.
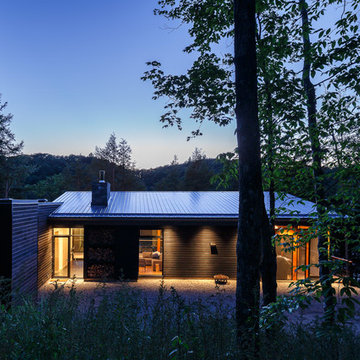
Cette photo montre une façade de maison grise montagne en bois de taille moyenne et de plain-pied avec un toit en appentis.
Idées déco de façades de maisons montagne
12
