Idées déco de façades de maisons montagne
Trier par :
Budget
Trier par:Populaires du jour
241 - 260 sur 2 199 photos
1 sur 3
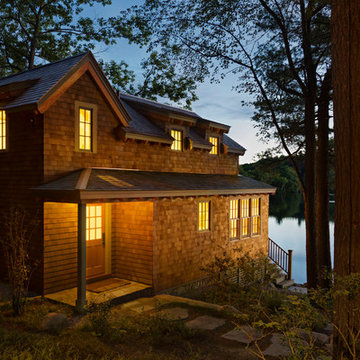
This project was a Guest House for a long time Battle Associates Client. Smaller, smaller, smaller the owners kept saying about the guest cottage right on the water's edge. The result was an intimate, almost diminutive, two bedroom cottage for extended family visitors. White beadboard interiors and natural wood structure keep the house light and airy. The fold-away door to the screen porch allows the space to flow beautifully.
Photographer: Nancy Belluscio
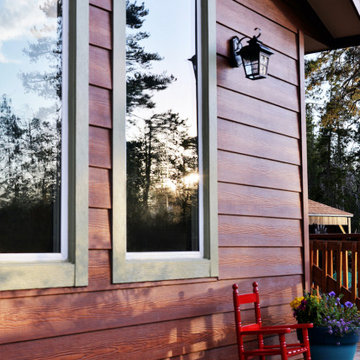
This home in Morrison, Colorado had aging cedar siding, which is a common sight in the Rocky Mountains. The cedar siding was deteriorating due to deferred maintenance. Colorado Siding Repair removed all of the aging siding and trim and installed James Hardie WoodTone Rustic siding to provide optimum protection for this home against extreme Rocky Mountain weather. This home's transformation is shocking! We love helping Colorado homeowners maximize their investment by protecting for years to come.
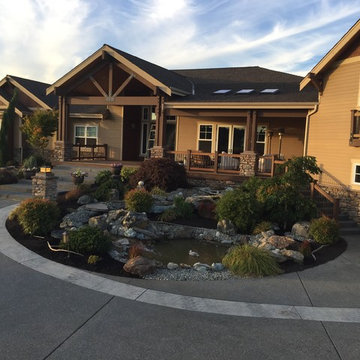
A natural style water feature in this country home feels right and creates a peaceful atmosphere near Arlington, WA.
nwlandscapedesign.com
Aménagement d'une grande façade de maison marron montagne en bois à un étage avec un toit à quatre pans et un toit en shingle.
Aménagement d'une grande façade de maison marron montagne en bois à un étage avec un toit à quatre pans et un toit en shingle.
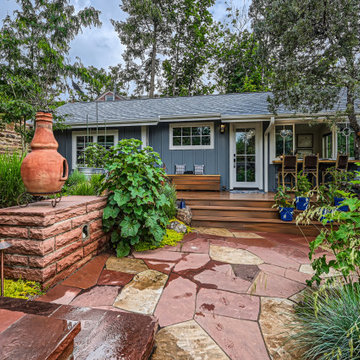
Cette photo montre une petite façade de Tiny House grise montagne en panneau de béton fibré et planches et couvre-joints de plain-pied avec un toit à deux pans, un toit en shingle et un toit gris.
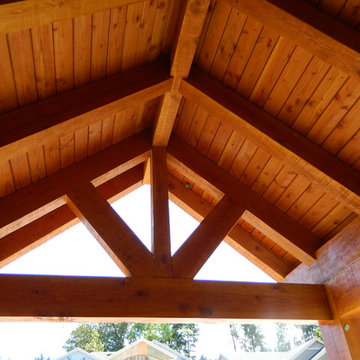
Cette photo montre une façade de maison grise montagne en bois de taille moyenne et à un étage avec un toit à deux pans.
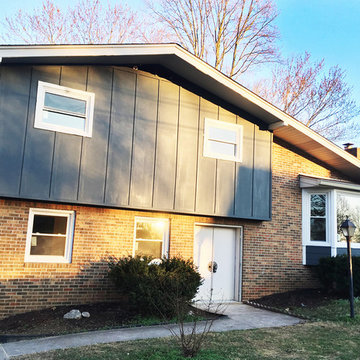
Photography by www.AmandaRheinPhotography.com
Idées déco pour une façade de maison bleue montagne en brique de taille moyenne et à niveaux décalés avec un toit à deux pans.
Idées déco pour une façade de maison bleue montagne en brique de taille moyenne et à niveaux décalés avec un toit à deux pans.
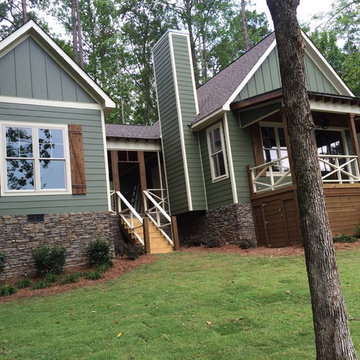
Dog Trot house by Max Fulbright Designs.
Exemple d'une façade de maison verte montagne de taille moyenne et à un étage avec un revêtement mixte et un toit à deux pans.
Exemple d'une façade de maison verte montagne de taille moyenne et à un étage avec un revêtement mixte et un toit à deux pans.
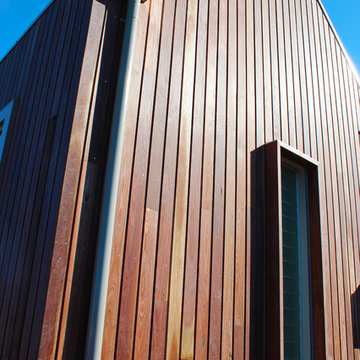
Réalisation d'une grande façade de maison marron chalet de plain-pied avec un revêtement mixte et un toit de Gambrel.
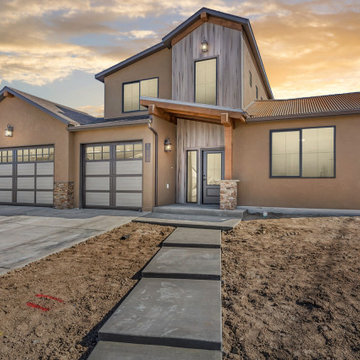
This Apex design boasts a charming rustic feel with wood timbers, wood siding, metal roof accents, and varied roof lines. The foyer has a 19' ceiling that is open to the upper level. A vaulted ceiling tops the living room with wood beam accents that bring the charm of the outside in.
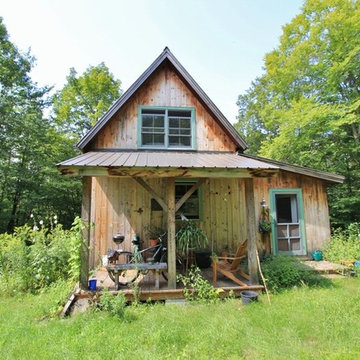
Front porch of barn style home
Réalisation d'une petite façade de maison beige chalet en bois à un étage.
Réalisation d'une petite façade de maison beige chalet en bois à un étage.
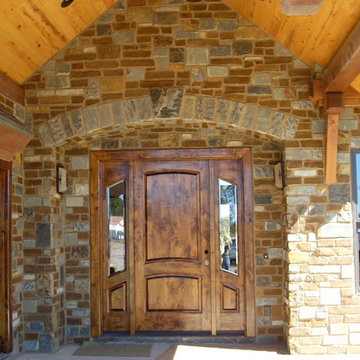
DESIGN WEST WINDOW AND DOOR
Inspiration pour une grande façade de maison multicolore chalet à un étage avec un revêtement mixte, un toit à quatre pans et un toit en shingle.
Inspiration pour une grande façade de maison multicolore chalet à un étage avec un revêtement mixte, un toit à quatre pans et un toit en shingle.
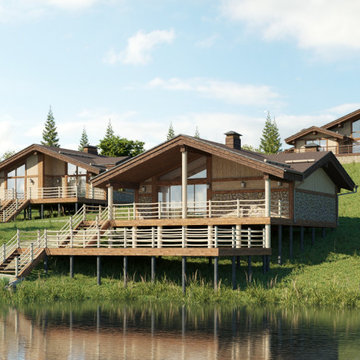
Réalisation d'une façade de maison marron chalet en bois de taille moyenne et de plain-pied avec un toit de Gambrel et un toit en shingle.
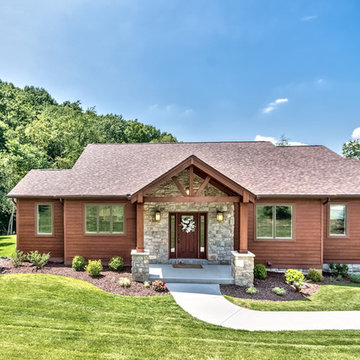
Rustic Allura wood grain sided ranch with cedar front porch
Inspiration pour une façade de maison marron chalet en panneau de béton fibré de taille moyenne et de plain-pied avec un toit à deux pans et un toit en shingle.
Inspiration pour une façade de maison marron chalet en panneau de béton fibré de taille moyenne et de plain-pied avec un toit à deux pans et un toit en shingle.
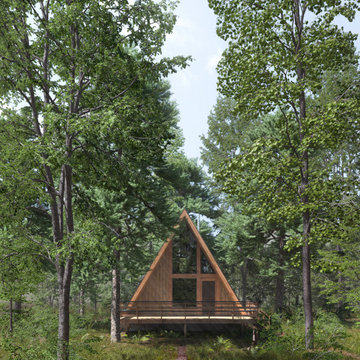
3D Visualisation of a Woodland Cabin
Cette image montre une façade de maison chalet en bois de taille moyenne et à un étage.
Cette image montre une façade de maison chalet en bois de taille moyenne et à un étage.
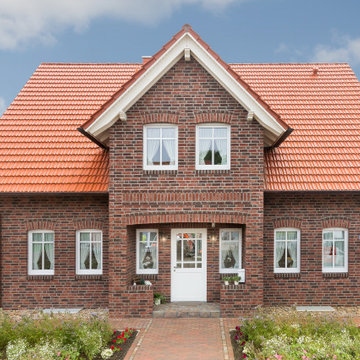
Réalisation d'une façade de maison rouge chalet en brique de taille moyenne et de plain-pied avec un toit à quatre pans et un toit en tuile.
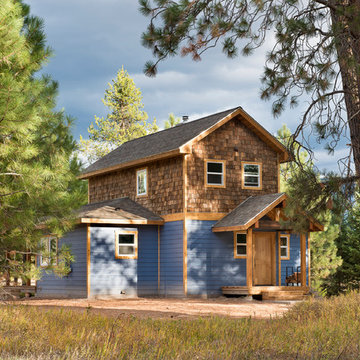
Longviews Studios
Réalisation d'une petite façade de maison bleue chalet à un étage avec un revêtement mixte et un toit à deux pans.
Réalisation d'une petite façade de maison bleue chalet à un étage avec un revêtement mixte et un toit à deux pans.
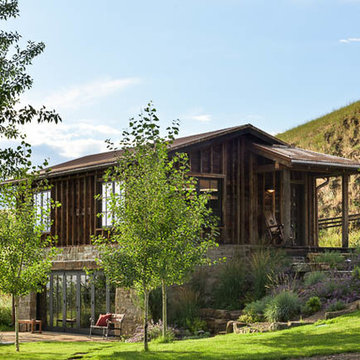
LongViews Studios
Exemple d'une façade de maison marron montagne en bois de taille moyenne et à un étage avec un toit à deux pans.
Exemple d'une façade de maison marron montagne en bois de taille moyenne et à un étage avec un toit à deux pans.
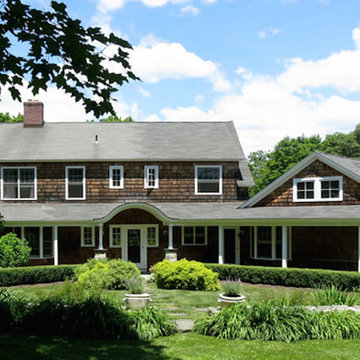
Cette photo montre une façade de maison marron montagne en bois de taille moyenne et à un étage avec un toit à deux pans.
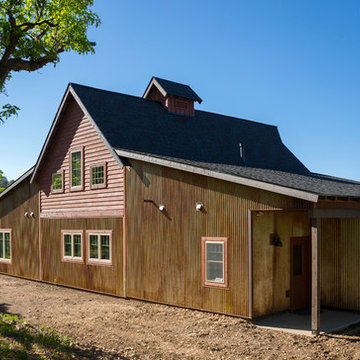
Photos credited to Imagesmith- Scott Smith
Aménagement d'une façade de maison métallique et rouge montagne de taille moyenne et à un étage.
Aménagement d'une façade de maison métallique et rouge montagne de taille moyenne et à un étage.
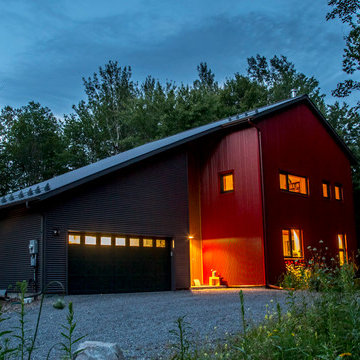
For this project, the goals were straight forward - a low energy, low maintenance home that would allow the "60 something couple” time and money to enjoy all their interests. Accessibility was also important since this is likely their last home. In the end the style is minimalist, but the raw, natural materials add texture that give the home a warm, inviting feeling.
The home has R-67.5 walls, R-90 in the attic, is extremely air tight (0.4 ACH) and is oriented to work with the sun throughout the year. As a result, operating costs of the home are minimal. The HVAC systems were chosen to work efficiently, but not to be complicated. They were designed to perform to the highest standards, but be simple enough for the owners to understand and manage.
The owners spend a lot of time camping and traveling and wanted the home to capture the same feeling of freedom that the outdoors offers. The spaces are practical, easy to keep clean and designed to create a free flowing space that opens up to nature beyond the large triple glazed Passive House windows. Built-in cubbies and shelving help keep everything organized and there is no wasted space in the house - Enough space for yoga, visiting family, relaxing, sculling boats and two home offices.
The most frequent comment of visitors is how relaxed they feel. This is a result of the unique connection to nature, the abundance of natural materials, great air quality, and the play of light throughout the house.
The exterior of the house is simple, but a striking reflection of the local farming environment. The materials are low maintenance, as is the landscaping. The siting of the home combined with the natural landscaping gives privacy and encourages the residents to feel close to local flora and fauna.
Photo Credit: Leon T. Switzer/Front Page Media Group
Idées déco de façades de maisons montagne
13