Idées déco de façades de maisons noires contemporaines
Trier par :
Budget
Trier par:Populaires du jour
181 - 200 sur 3 530 photos
1 sur 3
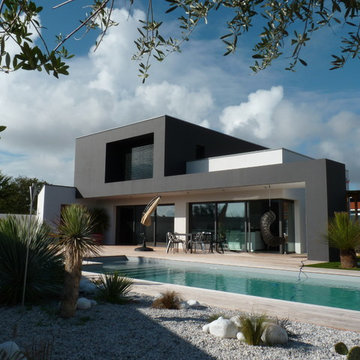
Inspiration pour une façade de maison noire design à un étage et de taille moyenne avec un toit plat.
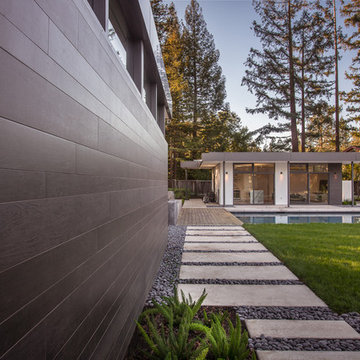
Atherton has many large substantial homes - our clients purchased an existing home on a one acre flag-shaped lot and asked us to design a new dream home for them. The result is a new 7,000 square foot four-building complex consisting of the main house, six-car garage with two car lifts, pool house with a full one bedroom residence inside, and a separate home office /work out gym studio building. A fifty-foot swimming pool was also created with fully landscaped yards.
Given the rectangular shape of the lot, it was decided to angle the house to incoming visitors slightly so as to more dramatically present itself. The house became a classic u-shaped home but Feng Shui design principals were employed directing the placement of the pool house to better contain the energy flow on the site. The main house entry door is then aligned with a special Japanese red maple at the end of a long visual axis at the rear of the site. These angles and alignments set up everything else about the house design and layout, and views from various rooms allow you to see into virtually every space tracking movements of others in the home.
The residence is simply divided into two wings of public use, kitchen and family room, and the other wing of bedrooms, connected by the living and dining great room. Function drove the exterior form of windows and solid walls with a line of clerestory windows which bring light into the middle of the large home. Extensive sun shadow studies with 3D tree modeling led to the unorthodox placement of the pool to the north of the home, but tree shadow tracking showed this to be the sunniest area during the entire year.
Sustainable measures included a full 7.1kW solar photovoltaic array technically making the house off the grid, and arranged so that no panels are visible from the property. A large 16,000 gallon rainwater catchment system consisting of tanks buried below grade was installed. The home is California GreenPoint rated and also features sealed roof soffits and a sealed crawlspace without the usual venting. A whole house computer automation system with server room was installed as well. Heating and cooling utilize hot water radiant heated concrete and wood floors supplemented by heat pump generated heating and cooling.
A compound of buildings created to form balanced relationships between each other, this home is about circulation, light and a balance of form and function.
Photo by John Sutton Photography.

Exterior front - garage side
Idées déco pour une très grande façade de maison noire contemporaine en panneau de béton fibré et bardage à clin à un étage avec un toit à deux pans, un toit en shingle et un toit noir.
Idées déco pour une très grande façade de maison noire contemporaine en panneau de béton fibré et bardage à clin à un étage avec un toit à deux pans, un toit en shingle et un toit noir.
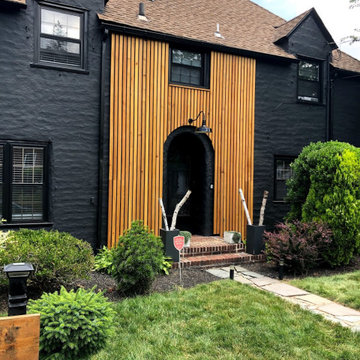
Simplicity and Confidence. This home, with its paint job, used to stand out to some, and go unnoticed to some. With this new exterior veneer concept, its all eyes from passers by. These clients had the vision all the way, and I had the know how. Very happy with how this turned out.
2020
cedar
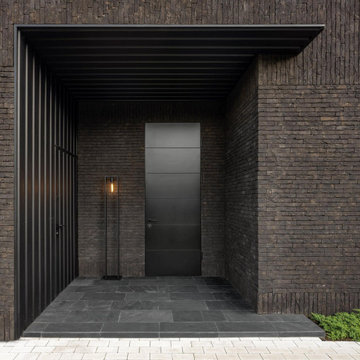
Дом выполнен из кирпича ручной формовки Nelissen (Бельгия, Голландия). Высокие технические характеристики материала позволили выполнить фасад по технологии бесшовной кладки без цоколя, что подчеркнуло современный стиль дома.
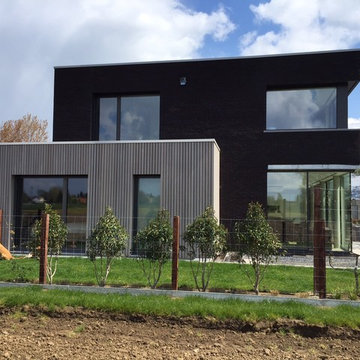
ANTHONY VIENNE
Cette image montre une grande façade de maison noire design en brique à un étage avec un toit plat.
Cette image montre une grande façade de maison noire design en brique à un étage avec un toit plat.
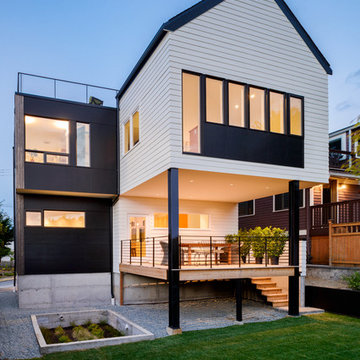
Cette photo montre une grande façade de maison noire tendance à deux étages et plus avec un revêtement mixte, un toit plat et un toit mixte.
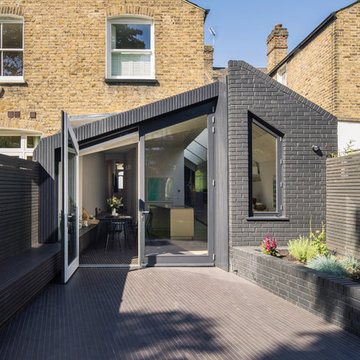
External view of extension with integrated brick planter and tiled bench.
Photograph © Tim Crocker
Réalisation d'une façade de maison de ville noire design en brique de taille moyenne et de plain-pied avec un toit à deux pans et un toit mixte.
Réalisation d'une façade de maison de ville noire design en brique de taille moyenne et de plain-pied avec un toit à deux pans et un toit mixte.
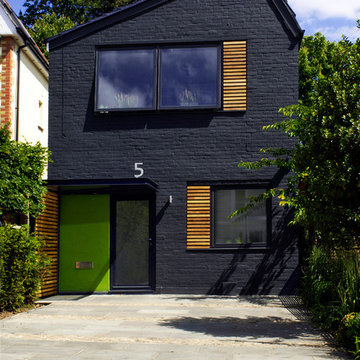
Gianni Valesini
Inspiration pour une façade de maison noire design en brique de taille moyenne et à un étage avec un toit à deux pans et un toit en tuile.
Inspiration pour une façade de maison noire design en brique de taille moyenne et à un étage avec un toit à deux pans et un toit en tuile.
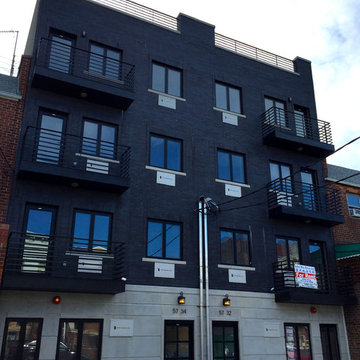
Cette photo montre une façade de maison noire tendance en brique à deux étages et plus.
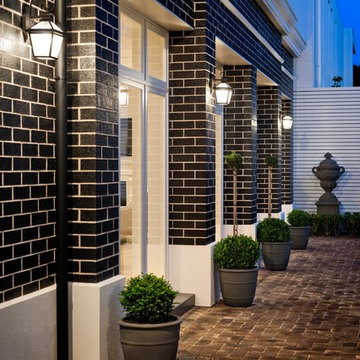
Client: Genworth Homes
Architect/Building Designer: Chris Diamantis
Builder: Genworth Construction
Bricklayer: Holdfast Bricklayers
Bricks Used: Apollo
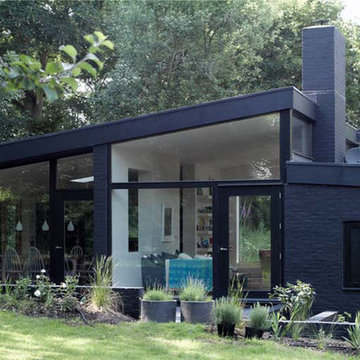
Black painted exterior unifies the original building with the new additions.
Photo credit: Edmund Sumner
Cette image montre une façade de maison noire design en brique de taille moyenne et de plain-pied avec un toit à deux pans.
Cette image montre une façade de maison noire design en brique de taille moyenne et de plain-pied avec un toit à deux pans.
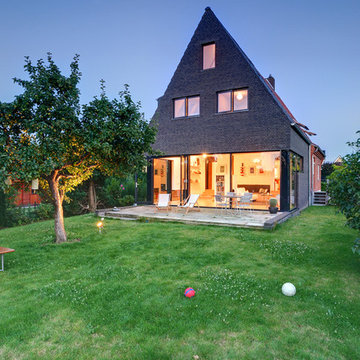
Johannes Kottjé
Cette photo montre une façade de maison noire tendance en pierre de taille moyenne et à deux étages et plus avec un toit à deux pans.
Cette photo montre une façade de maison noire tendance en pierre de taille moyenne et à deux étages et plus avec un toit à deux pans.
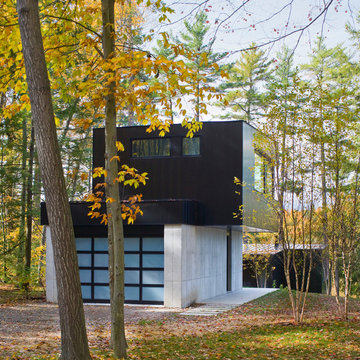
Réalisation d'une grande façade de maison métallique et noire design à un étage avec un toit plat et un toit en métal.
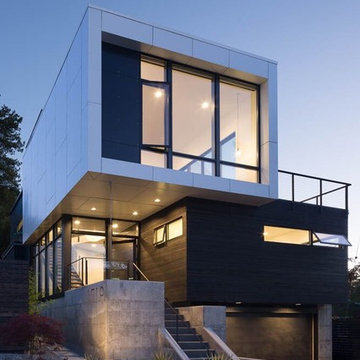
Cette image montre une façade de maison noire design à un étage avec un revêtement mixte et un toit plat.
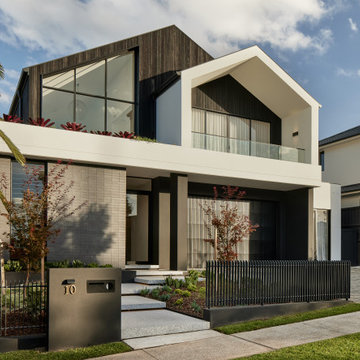
Jack’s Point is Horizon Homes' new display home at the HomeQuest Village in Bella Vista in Sydney.
Inspired by architectural designs seen on a trip to New Zealand, we wanted to create a contemporary home that would sit comfortably in the streetscapes of the established neighbourhoods we regularly build in.
The gable roofline is bold and dramatic, but pairs well if built next to a traditional Australian home.
Throughout the house, the design plays with contemporary and traditional finishes, creating a timeless family home that functions well for the modern family.
On the ground floor, you’ll find a spacious dining, family lounge and kitchen (with butler’s pantry) leading onto a large, undercover alfresco and pool entertainment area. A real feature of the home is the magnificent staircase and screen, which defines a formal lounge area. There’s also a wine room, guest bedroom and, of course, a bathroom, laundry and mudroom.
The display home has a further four family bedrooms upstairs – the primary has a luxurious walk-in robe, en suite bathroom and a private balcony. There’s also a private upper lounge – a perfect place to relax with a book.
Like all of our custom designs, the display home was designed to maximise quality light, airflow and space for the block it was built on. We invite you to visit Jack’s Point and we hope it inspires some ideas for your own custom home.
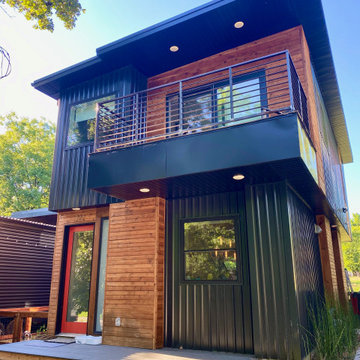
Inspiration pour une façade de maison noire design de taille moyenne et à un étage avec un revêtement mixte, un toit plat et un toit en métal.
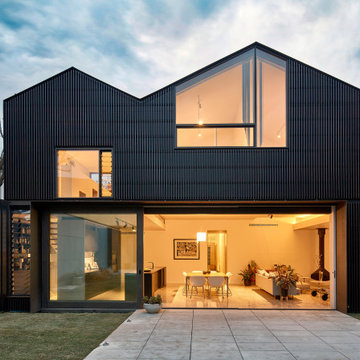
Rear Facade
Cette image montre une grande façade de maison noire design à un étage avec un toit à deux pans.
Cette image montre une grande façade de maison noire design à un étage avec un toit à deux pans.
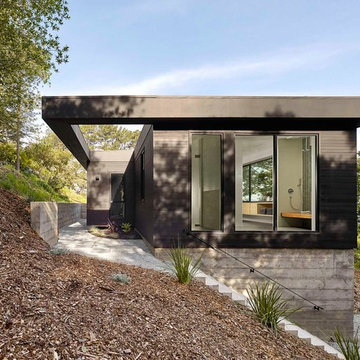
Cesar Rubio Photography
Idée de décoration pour une façade de maison noire design en bois de taille moyenne et de plain-pied avec un toit plat.
Idée de décoration pour une façade de maison noire design en bois de taille moyenne et de plain-pied avec un toit plat.
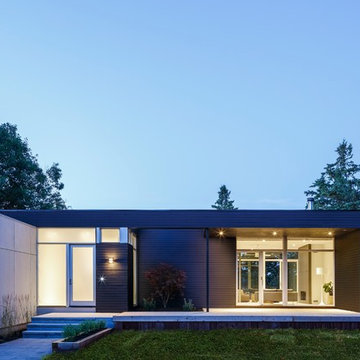
Architect: Christopher Simmonds Architect
Idées déco pour une grande façade de maison noire contemporaine à un étage avec un revêtement mixte et un toit plat.
Idées déco pour une grande façade de maison noire contemporaine à un étage avec un revêtement mixte et un toit plat.
Idées déco de façades de maisons noires contemporaines
10