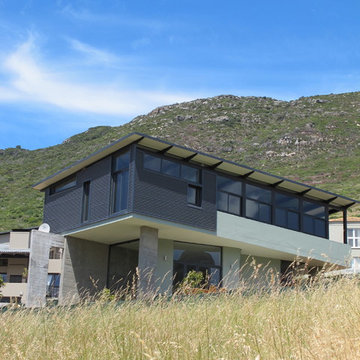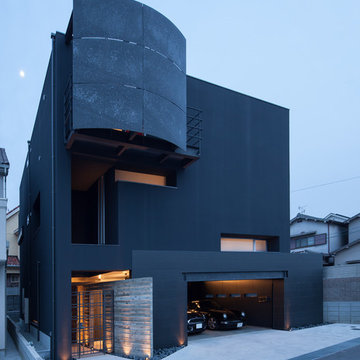Idées déco de façades de maisons noires contemporaines
Trier par :
Budget
Trier par:Populaires du jour
101 - 120 sur 3 520 photos
1 sur 3
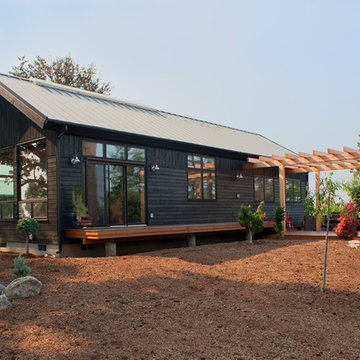
Phil and Rocio, little did you know how perfect your timing was when you came to us and asked for a “small but perfect home”. Fertile ground indeed as we thought about working on something like a precious gem, or what we’re calling a NEW Jewel.
So many of our clients now are building smaller homes because they simply don’t need a bigger one. Seems smart for many reasons: less vacuuming, less heating and cooling, less taxes. And for many, less strain on the finances as we get to the point where retirement shines bright and hopeful.
For the jewel of a home we wanted to start with 1,000 square feet. Enough room for a pleasant common area, a couple of away rooms for bed and work, a couple of bathrooms and yes to a mudroom and pantry. (For Phil and Rocio’s, we ended up with 1,140 square feet.)
The Jewel would not compromise on design intent, envelope or craft intensity. This is the big benefit of the smaller footprint, of course. By using a pure and simple form for the house volume, a true jewel would have enough money in the budget for the highest quality materials, net-zero levels of insulation, triple pane windows, and a high-efficiency heat pump. Additionally, the doors would be handcrafted, the cabinets solid wood, the finishes exquisite, and craftsmanship shudderingly excellent.
Our many thanks to Phil and Rocio for including us in their dream home project. It is truly a Jewel!
From the homeowners (read their full note here):
“It is quite difficult to express the deep sense of gratitude we feel towards everyone that contributed to the Jewel…many of which I don’t have the ability to send this to, or even be able to name. The artistic, creative flair combined with real-life practicality is a major component of our place we will love for many years to come.
Please pass on our thanks to everyone that was involved. We look forward to visits from any and all as time goes by."
–Phil and Rocio
Read more about the first steps for this Jewel on our blog.
Reclaimed Wood, Kitchen Cabinetry, Bedroom Door: Pioneer Millworks
Entry door: NEWwoodworks
Professional Photos: Loren Nelson Photography
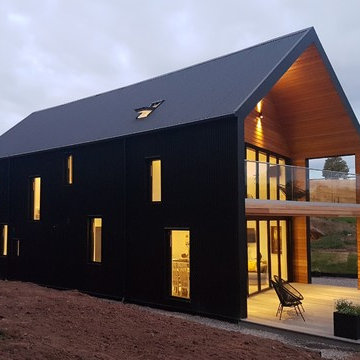
Réalisation d'une façade de maison noire design en stuc de taille moyenne et à un étage avec un toit à deux pans.
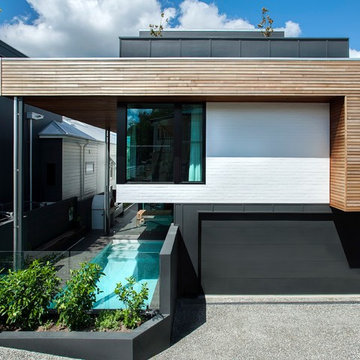
Réalisation d'une façade de maison noire design à un étage avec un revêtement mixte et un toit plat.
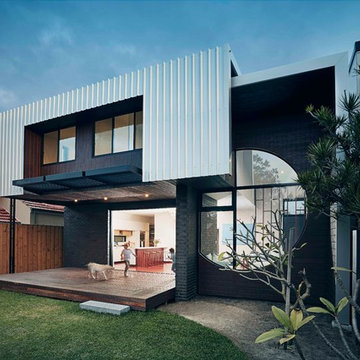
Luke Carter Wilton
Exemple d'une façade de maison noire tendance à un étage avec un revêtement mixte, un toit plat, un toit en métal et un toit gris.
Exemple d'une façade de maison noire tendance à un étage avec un revêtement mixte, un toit plat, un toit en métal et un toit gris.
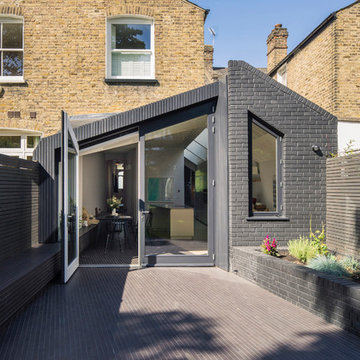
External view of extension with integrated brick planter and tiled bench.
Photograph © Tim Crocker
Idées déco pour une façade de maison de ville noire contemporaine en brique de plain-pied avec un toit à deux pans et un toit mixte.
Idées déco pour une façade de maison de ville noire contemporaine en brique de plain-pied avec un toit à deux pans et un toit mixte.
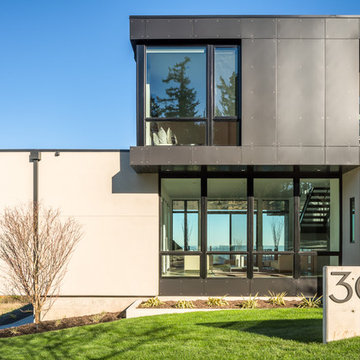
Andrew Pogue Photography
Idée de décoration pour une grande façade de maison noire design à deux étages et plus avec un toit plat et un revêtement mixte.
Idée de décoration pour une grande façade de maison noire design à deux étages et plus avec un toit plat et un revêtement mixte.
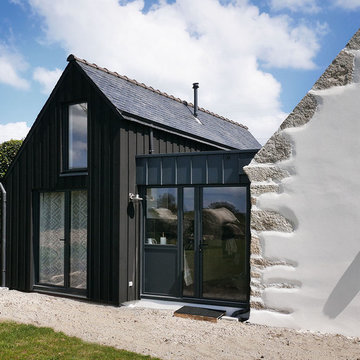
Cette photo montre une façade de maison noire tendance à un étage avec un revêtement mixte et un toit à deux pans.
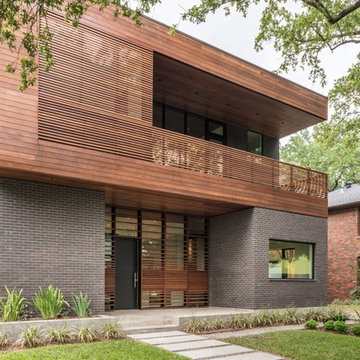
Réalisation d'une grande façade de maison noire design à un étage avec un revêtement mixte et un toit plat.
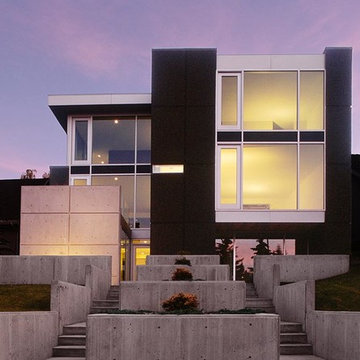
This ultra-contemporary residence overlooks panoramic views of the city. The architectural design capitalizes on this prime placement with glass curtain walls for all of the main living areas. Underground parking ensures not one inch of the gorgeous views are wasted, further elevating the living areas even higher on the site. Poured concrete landscaping references brutalism, while window proportions evoke feelings of Japanese harmony and Bauhaus sensibilities.
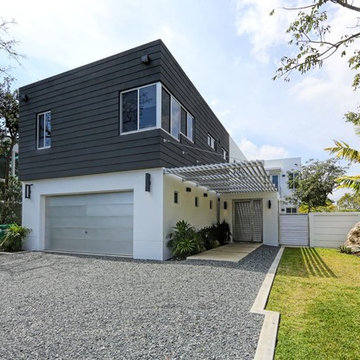
Cette photo montre une façade de maison noire tendance à un étage avec un revêtement mixte.
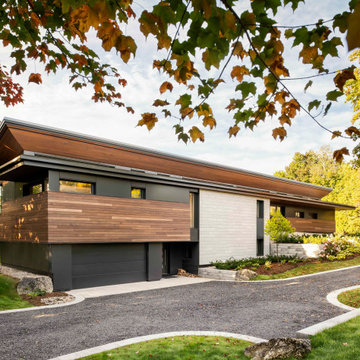
Eugenia Lakehouse was designed for a young family as an all-season property where the family could escape to ski, hike and enjoy the beautiful lake. The design team created a family oasis with a playful undertone. Through the utilization of leading edge Passive House envelop assembly and mechanical system technologies, coupled with honored passive architectural techniques we were able to achieve a net zero energy use resolution for our client’s lake house without sacrificing an inch of their panoramic view of the lake.
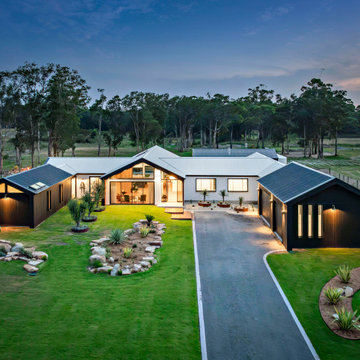
Farmhouse Barn style, Black and white exterior
Aménagement d'une façade de maison noire contemporaine de plain-pied avec un toit noir.
Aménagement d'une façade de maison noire contemporaine de plain-pied avec un toit noir.

Aménagement d'une grande façade de maison métallique et noire contemporaine en bardage à clin à un étage avec un toit à deux pans, un toit en métal et un toit noir.

Complete transformation of the original external facade treatment from bland and bog standard to contemporary black textrured facade.
Réalisation d'une façade de maison de ville noire design de taille moyenne et à un étage avec un revêtement mixte, un toit à deux pans et un toit en métal.
Réalisation d'une façade de maison de ville noire design de taille moyenne et à un étage avec un revêtement mixte, un toit à deux pans et un toit en métal.
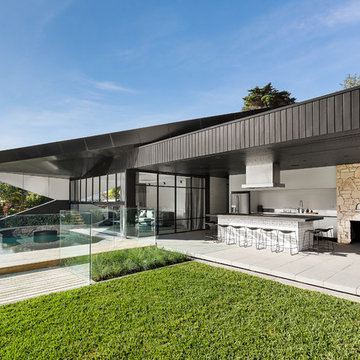
Idées déco pour une façade de maison noire contemporaine de plain-pied avec un toit plat.
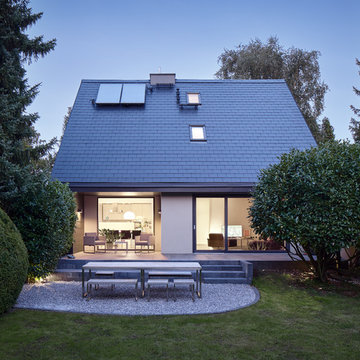
Fotos: Piet Niemann
Exemple d'une façade de maison noire tendance en panneau de béton fibré avec un toit à deux pans.
Exemple d'une façade de maison noire tendance en panneau de béton fibré avec un toit à deux pans.
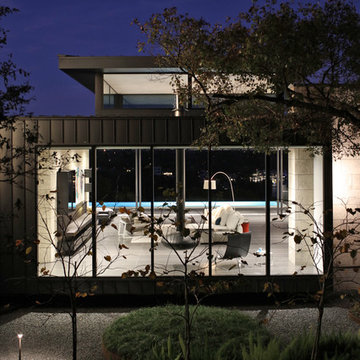
Photography by Paul Bardagjy
Idées déco pour une grande façade de maison métallique et noire contemporaine à un étage avec un toit plat et un toit en métal.
Idées déco pour une grande façade de maison métallique et noire contemporaine à un étage avec un toit plat et un toit en métal.
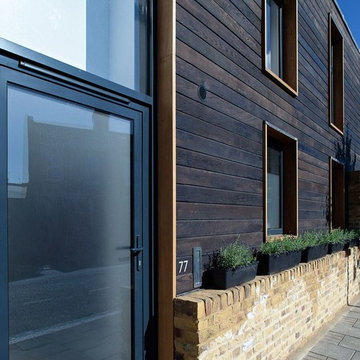
An Architectural contrast of burnt timber cladding, Kurai yakisugi - 暗い焼杉 made by ShouSugiBan in the UK.
Charred timber to enhance the aesthetic of the wood as timber cladding.
Designed by Chris Dyson Architects
Idées déco de façades de maisons noires contemporaines
6
