Idées déco de façades de maisons noires contemporaines
Trier par :
Budget
Trier par:Populaires du jour
81 - 100 sur 3 520 photos
1 sur 3

Proposed rear & side extension and renovation of a 1980’s Ex-council, end of terrace house is West Hampstead, London NW6.
Aménagement d'une façade de maison de ville noire contemporaine en brique de taille moyenne et à un étage avec un toit plat et un toit gris.
Aménagement d'une façade de maison de ville noire contemporaine en brique de taille moyenne et à un étage avec un toit plat et un toit gris.

Design + Built + Curated by Steven Allen Designs 2021 - Custom Nouveau Bungalow Featuring Unique Stylistic Exterior Facade + Concrete Floors + Concrete Countertops + Concrete Plaster Walls + Custom White Oak & Lacquer Cabinets + Fine Interior Finishes + Multi-sliding Doors

Dieses Wohnhaus ist eines von insgesamt 3 Einzelhäusern die nun im Allgäu fertiggestellt wurden.
Unsere Architekten achteten besonders darauf, die lokalen Bedingungen neu zu interpretieren.
Da es sich bei dem Vorhaben um die Umgestaltung eines ganzen landwirtschaftlichen Anwesens handelte, ist es durch viel Fingerspitzengefühl gelungen, eine Alternative zum Leerstand auf dem Dorf aufzuzeigen.
Durch die Verbindung von Sanierung, Teilabriss und überlegten Neubaukonzepten hat diese Projekt für uns einen Modellcharakter.
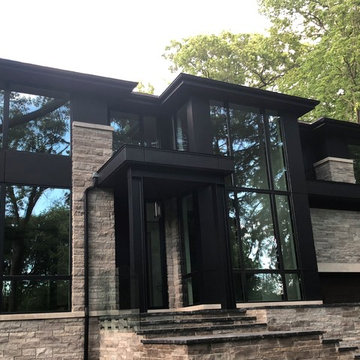
New Age Design
Idées déco pour une grande façade de maison noire contemporaine en pierre à un étage avec un toit à quatre pans, un toit en shingle et un toit noir.
Idées déco pour une grande façade de maison noire contemporaine en pierre à un étage avec un toit à quatre pans, un toit en shingle et un toit noir.
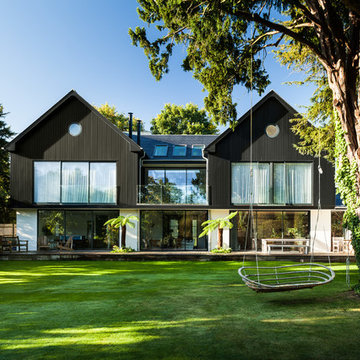
David Butler
Aménagement d'une grande façade de maison noire contemporaine en bois à un étage avec un toit à deux pans et un toit en shingle.
Aménagement d'une grande façade de maison noire contemporaine en bois à un étage avec un toit à deux pans et un toit en shingle.
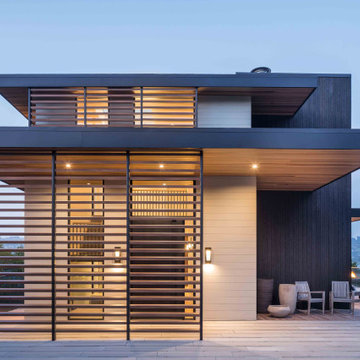
From SinglePoint Design Build: “This project consisted of a full exterior removal and replacement of the siding, windows, doors, and roof. In so, the Architects OXB Studio, re-imagined the look of the home by changing the siding materials, creating privacy for the clients at their front entry, and making the expansive decks more usable. We added some beautiful cedar ceiling cladding on the interior as well as a full home solar with Tesla batteries. The Shou-sugi-ban siding is our favorite detail.
While the modern details were extremely important, waterproofing this home was of upmost importance given its proximity to the San Francisco Bay and the winds in this location. We used top of the line waterproofing professionals, consultants, techniques, and materials throughout this project. This project was also unique because the interior of the home was mostly finished so we had to build scaffolding with shrink wrap plastic around the entire 4 story home prior to pulling off all the exterior finishes.
We are extremely proud of how this project came out!”
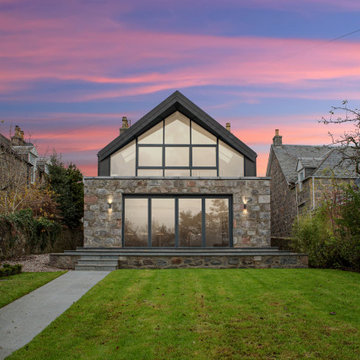
Cette image montre une façade de maison noire design de taille moyenne et à un étage avec un revêtement mixte, un toit à deux pans et un toit en métal.
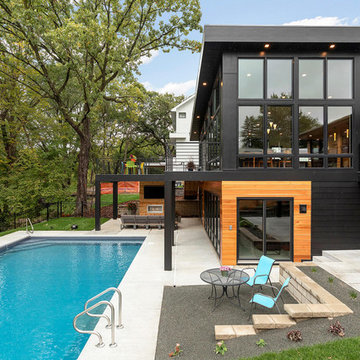
Beautiful modern backyard area with a large deck overlooking the patio and pool. The home has large windows and is perfect for holidays and celebrations.
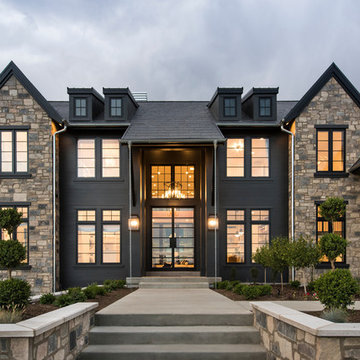
Cette photo montre une très grande façade de maison noire tendance à un étage avec un revêtement mixte, un toit à deux pans et un toit en shingle.
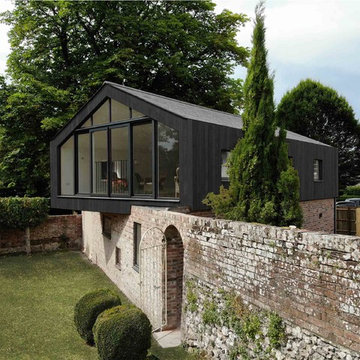
Idées déco pour une petite façade de maison noire contemporaine à un étage avec un revêtement mixte et un toit à deux pans.
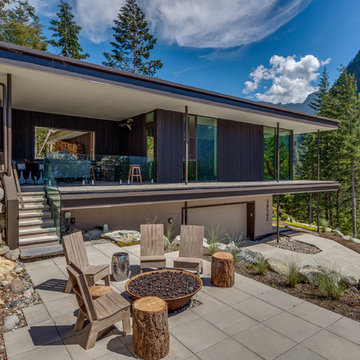
• End of Cul-de-Sac home nestled into woods, rock for secluded cabin feel in urban setting
• Moss covered rock protected during construction embraces outdoor living
• Design/orientation captures amazing views of The Chief and Howe Sound,
• Xeriscape drought tolerant indigenous water wise plantings
• Passive solar design
• Black cedar vertical 2x2 siding, white washed cedar soffits colour matched to interior ceilings, stucco accents at entry
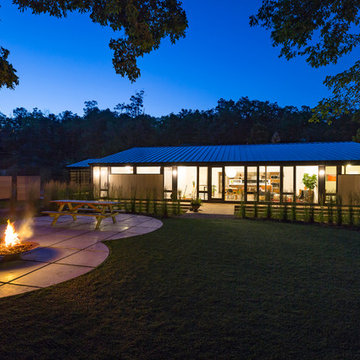
RVP Photography
Cette photo montre une petite façade de maison métallique et noire tendance de plain-pied avec un toit en appentis.
Cette photo montre une petite façade de maison métallique et noire tendance de plain-pied avec un toit en appentis.
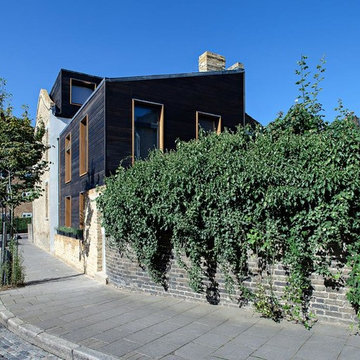
An Architectural contrast of burnt timber cladding, Kurai yakisugi - 暗い焼杉 made by ShouSugiBan in the UK.
Charred timber to enhance the aesthetic of the wood as timber cladding.
Designed by Chris Dyson Architects
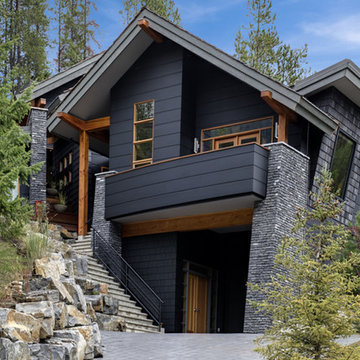
A Georgie Award and Tommie Award winning residential project featuring defined pods of space. Each pod was designed to capture and frame a unique view of the spectacular mountains surrounding the site.
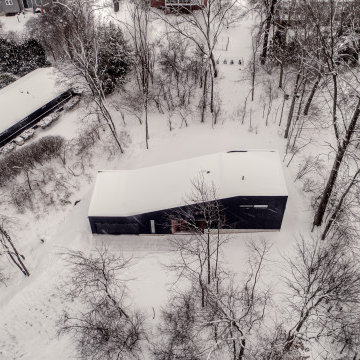
Nestled in an undeveloped thicket between two homes on Monmouth road, the Eastern corner of this client’s lot plunges ten feet downward into a city-designated stormwater collection ravine. Our client challenged us to design a home, referencing the Scandinavian modern style, that would account for this lot’s unique terrain and vegetation.
Through iterative design, we produced four house forms angled to allow rainwater to naturally flow off of the roof and into a gravel-lined runoff area that drains into the ravine. Completely foregoing downspouts and gutters, the chosen design reflects the site’s topography, its mass changing in concert with the slope of the land.
This two-story home is oriented around a central stacked staircase that descends into the basement and ascends to a second floor master bedroom with en-suite bathroom and walk-in closet. The main entrance—a triangular form subtracted from this home’s rectangular plan—opens to a kitchen and living space anchored with an oversized kitchen island. On the far side of the living space, a solid void form projects towards the backyard, referencing the entryway without mirroring it. Ground floor amenities include a bedroom, full bathroom, laundry area, office and attached garage.
Among Architecture Office’s most conceptually rigorous projects, exterior windows are isolated to opportunities where natural light and a connection to the outdoors is desired. The Monmouth home is clad in black corrugated metal, its exposed foundations extending from the earth to highlight its form.
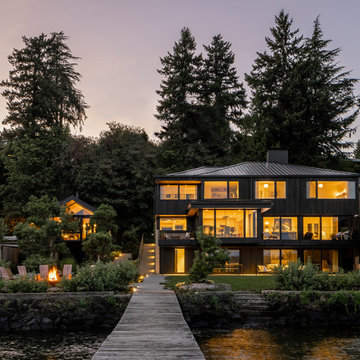
This Seattle waterfront home received a design overhaul. The revamped home earns its minimalist design with Nordic profiles and Japanese allure, nestled on the banks of the Lake Washington shoreline. The Laurelhurst neighborhood is charming as well as highly desired for the region. The home is conveniently situated just north of downtown Seattle, filled with commerce, arts and culture. However, its discreet location begs for a slower pace of life with water recreation at the ready. The quiet refuge boasts a private dock and boat house for days full of lakeside enjoyment.
The remodel kept the existing building perimeter intact, observing the tight bounds of the neighborhood. To optimize the location, a minimalist design with awe-inspiring materials was selected. Keeping the exterior simple, the thin white brick base of the home contrasts the Sho Sugi Ban second-story exterior. Furthermore, the gable roof mimics the traditional Scandinavian home profile that is notorious for simplicity.
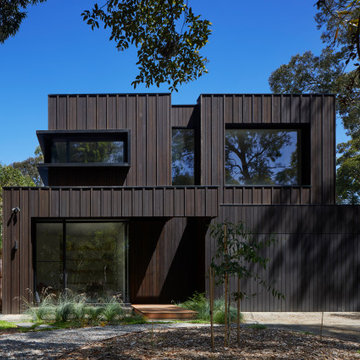
Cette image montre une façade de maison noire design en bois de taille moyenne et à un étage avec un toit plat et un toit en métal.
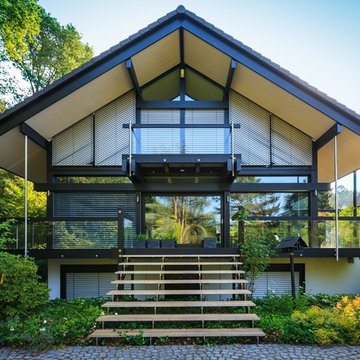
Aménagement d'une façade de maison noire contemporaine en verre à un étage avec un toit à deux pans et un toit en shingle.
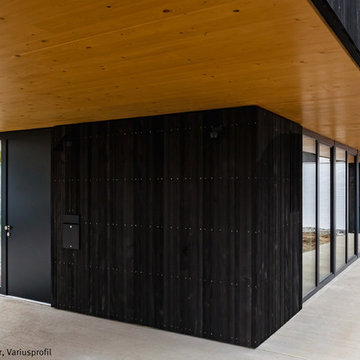
Dura Akzent | Objektbeschreibung: Wohnhaus | Architekturbüro: Fakler, Variusprofil
Cette photo montre une façade de maison noire tendance en bois.
Cette photo montre une façade de maison noire tendance en bois.
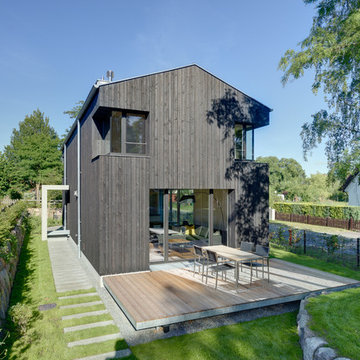
Architekt: Möhring Architekten
Fotograf: Stefan Melchior, Berlin
Cette photo montre une grande façade de maison noire tendance en bois à un étage avec un toit à deux pans.
Cette photo montre une grande façade de maison noire tendance en bois à un étage avec un toit à deux pans.
Idées déco de façades de maisons noires contemporaines
5