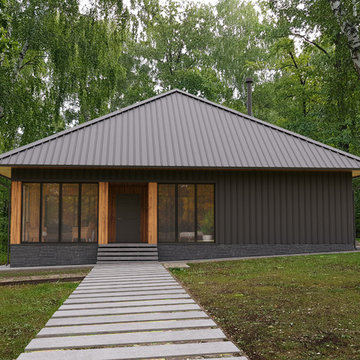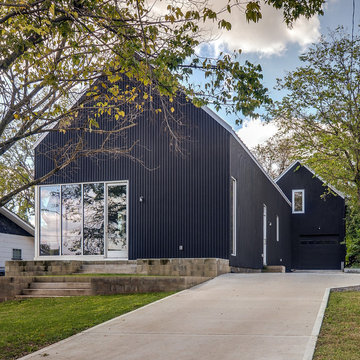Idées déco de façades de maisons noires contemporaines
Trier par :
Budget
Trier par:Populaires du jour
41 - 60 sur 3 520 photos
1 sur 3
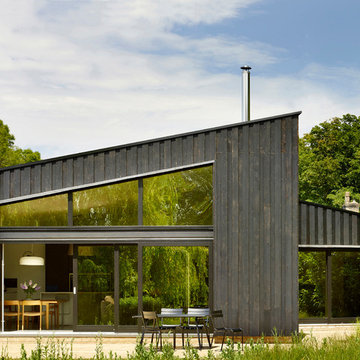
This project is a new-build house set in the grounds of a listed building in Suffolk. In discussion with the local planning department we designed the new house to be sympathetic with the agricultural buildings in the Conservation Area . The varied roof profile, charred larch cladding and sedum roof provide a ‘pared back’ and sculptural interpretation of this aesthetic. Super-insulation, triple glazing and mechanical ventilation heat recovery provide a very energy efficient building, whilst an air source heat pump and solar thermal panels ensure that there is a renewable heat source.
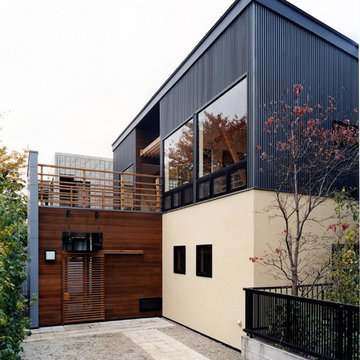
Cette photo montre une façade de maison métallique et noire tendance à un étage avec un toit en appentis.

RVP Photography
Idée de décoration pour une petite façade de maison métallique et noire design de plain-pied avec un toit en appentis.
Idée de décoration pour une petite façade de maison métallique et noire design de plain-pied avec un toit en appentis.

追分の家|菊池ひろ建築設計室
撮影 辻岡利之
Idées déco pour une façade de maison noire contemporaine en bois à un étage avec un toit à deux pans et un toit en métal.
Idées déco pour une façade de maison noire contemporaine en bois à un étage avec un toit à deux pans et un toit en métal.
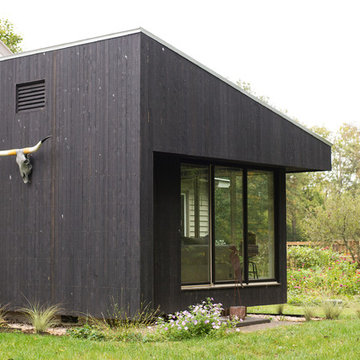
Design by Eugene Stoltzfus Architects
Exemple d'une petite façade de maison noire tendance en bois de plain-pied avec un toit en appentis.
Exemple d'une petite façade de maison noire tendance en bois de plain-pied avec un toit en appentis.
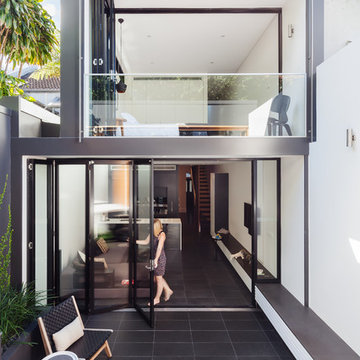
Idées déco pour une façade de maison noire contemporaine de taille moyenne et à un étage avec un toit en appentis.

Paul Craig ©Paul Craig 2014 All Rights Reserved
Exemple d'une façade de maison container noire tendance en bois de taille moyenne et de plain-pied avec un toit plat.
Exemple d'une façade de maison container noire tendance en bois de taille moyenne et de plain-pied avec un toit plat.

Idées déco pour une grande façade de maison noire contemporaine à deux étages et plus avec un toit à deux pans et un toit marron.

Arlington Cape Cod completely gutted, renovated, and added on to.
Aménagement d'une façade de maison noire contemporaine en planches et couvre-joints de taille moyenne et à un étage avec un revêtement mixte, un toit à deux pans, un toit mixte et un toit noir.
Aménagement d'une façade de maison noire contemporaine en planches et couvre-joints de taille moyenne et à un étage avec un revêtement mixte, un toit à deux pans, un toit mixte et un toit noir.

Extior of the home Resembling a typical form with direct insets and contemporary attributes that allow for a balanced end goal.
Cette image montre une petite façade de maison noire design en bardage à clin à deux étages et plus avec un revêtement en vinyle, un toit en métal et un toit blanc.
Cette image montre une petite façade de maison noire design en bardage à clin à deux étages et plus avec un revêtement en vinyle, un toit en métal et un toit blanc.

Inspiration pour une grande façade de maison noire design de plain-pied avec un revêtement mixte, un toit à deux pans, un toit en shingle et un toit noir.
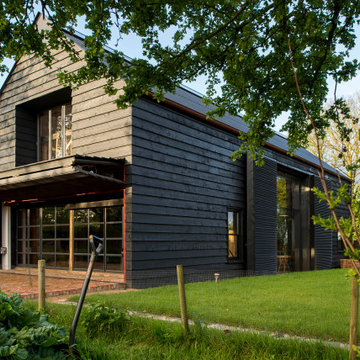
Shortlisted for the prestigious Stephen Lawrence National Architecture Award, and winning a RIBA South East Regional Award (2015), the kinetic Ancient Party Barn is a playful re-working of historic agricultural buildings for residential use.
Our clients, a fashion designer and a digital designer, are avid collectors of reclaimed architectural artefacts. Together with the existing fabric of the barn, their discoveries formed the material palette. The result – part curation, part restoration – is a unique interpretation of the 18th Century threshing barn.
The design (2,295 sqft) subverts the familiar barn-conversion type, creating hermetic, introspective spaces set in open countryside. A series of industrial mechanisms fold and rotate the facades to allow for broad views of the landscape. When they are closed, they afford cosy protection and security. These high-tech, kinetic moments occur without harming the fabric and character of the existing, handmade timber structure. Liddicoat & Goldhill’s conservation specialism, combined with strong relationships with expert craftspeople and engineers lets the clients’ contemporary vision co-exist with the humble, historic barn architecture.
A steel and timber mezzanine inside the main space creates an open-plan, master bedroom and bathroom above, and a cosy living area below. The mezzanine is supported by a tapering brick chimney inspired by traditional Kentish brick ovens; a cor-ten helical staircase cantilevers from the chimney. The kitchen is a free-standing composition of furniture at the opposite end of the barn space, combining new and reclaimed furniture with custom-made steel gantries. These ledges and ladders contain storage shelves and hanging space, and create a route up through the barn timbers to a floating ‘crows nest’ sleeping platform in the roof. Within the low-rise buildings reaching south from the main barn, a series of new ragstone interior walls, like the cattle stalls they replaced, delineate a series of simple sleeping rooms for guests.
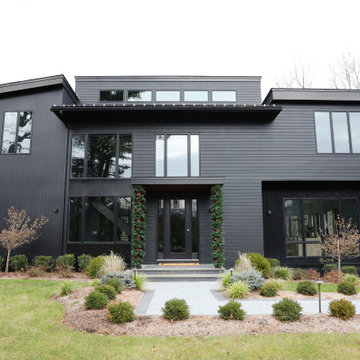
Inspiration pour une façade de maison noire design de taille moyenne et à un étage avec un revêtement mixte, un toit en appentis et un toit en métal.

Aménagement d'une façade de maison noire contemporaine en bois de taille moyenne et à un étage avec un toit à deux pans et un toit en métal.
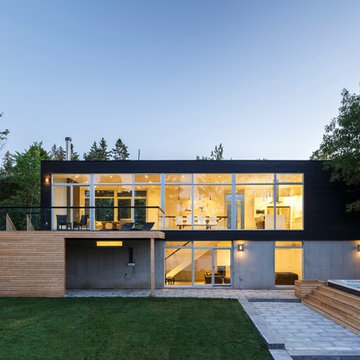
Architect: Christopher Simmonds Architect
Aménagement d'une grande façade de maison noire contemporaine à un étage avec un revêtement mixte et un toit plat.
Aménagement d'une grande façade de maison noire contemporaine à un étage avec un revêtement mixte et un toit plat.

Idées déco pour une façade de maison noire contemporaine en planches et couvre-joints de taille moyenne et à un étage avec un revêtement mixte, un toit à deux pans et un toit noir.

Aménagement d'une grande façade de maison noire contemporaine en bois et planches et couvre-joints à un étage avec un toit plat et un toit en métal.
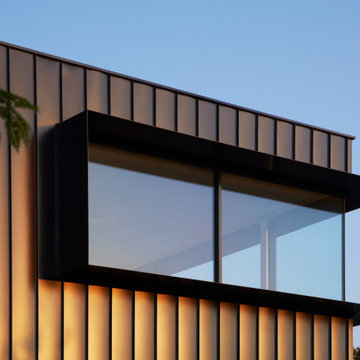
Restored original heritage home with modern extension at the rear.
Réalisation d'une grande façade de maison métallique et noire design à un étage avec un toit gris.
Réalisation d'une grande façade de maison métallique et noire design à un étage avec un toit gris.
Idées déco de façades de maisons noires contemporaines
3
