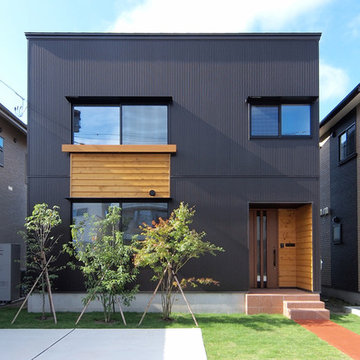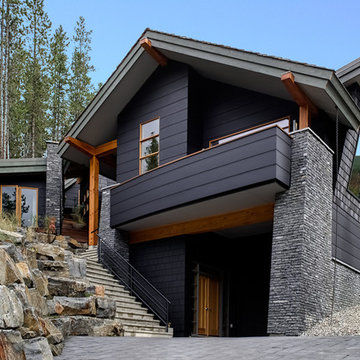Idées déco de façades de maisons noires contemporaines
Trier par :
Budget
Trier par:Populaires du jour
121 - 140 sur 3 520 photos
1 sur 3
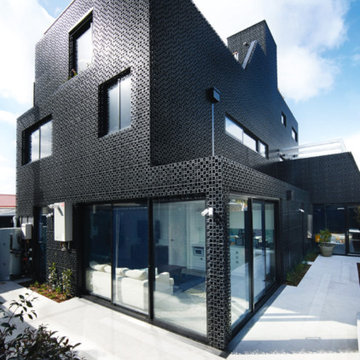
Rear of house.
Cette image montre une façade de maison noire design à deux étages et plus avec un toit plat.
Cette image montre une façade de maison noire design à deux étages et plus avec un toit plat.
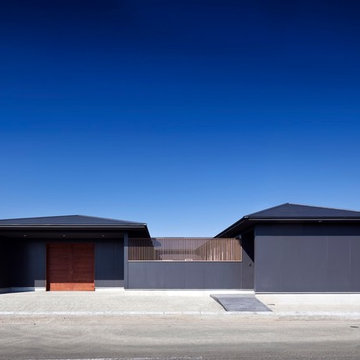
Photo by :富田英次
Réalisation d'une façade de maison noire design de plain-pied avec un toit à deux pans.
Réalisation d'une façade de maison noire design de plain-pied avec un toit à deux pans.
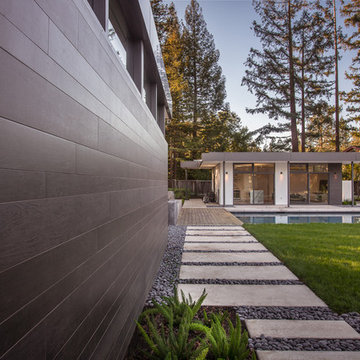
Atherton has many large substantial homes - our clients purchased an existing home on a one acre flag-shaped lot and asked us to design a new dream home for them. The result is a new 7,000 square foot four-building complex consisting of the main house, six-car garage with two car lifts, pool house with a full one bedroom residence inside, and a separate home office /work out gym studio building. A fifty-foot swimming pool was also created with fully landscaped yards.
Given the rectangular shape of the lot, it was decided to angle the house to incoming visitors slightly so as to more dramatically present itself. The house became a classic u-shaped home but Feng Shui design principals were employed directing the placement of the pool house to better contain the energy flow on the site. The main house entry door is then aligned with a special Japanese red maple at the end of a long visual axis at the rear of the site. These angles and alignments set up everything else about the house design and layout, and views from various rooms allow you to see into virtually every space tracking movements of others in the home.
The residence is simply divided into two wings of public use, kitchen and family room, and the other wing of bedrooms, connected by the living and dining great room. Function drove the exterior form of windows and solid walls with a line of clerestory windows which bring light into the middle of the large home. Extensive sun shadow studies with 3D tree modeling led to the unorthodox placement of the pool to the north of the home, but tree shadow tracking showed this to be the sunniest area during the entire year.
Sustainable measures included a full 7.1kW solar photovoltaic array technically making the house off the grid, and arranged so that no panels are visible from the property. A large 16,000 gallon rainwater catchment system consisting of tanks buried below grade was installed. The home is California GreenPoint rated and also features sealed roof soffits and a sealed crawlspace without the usual venting. A whole house computer automation system with server room was installed as well. Heating and cooling utilize hot water radiant heated concrete and wood floors supplemented by heat pump generated heating and cooling.
A compound of buildings created to form balanced relationships between each other, this home is about circulation, light and a balance of form and function.
Photo by John Sutton Photography.
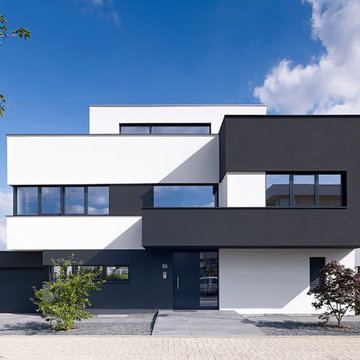
Guido Erbring
Cette photo montre une grande façade de maison noire tendance à deux étages et plus avec un toit plat.
Cette photo montre une grande façade de maison noire tendance à deux étages et plus avec un toit plat.
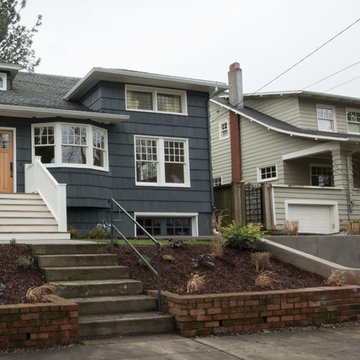
Cette photo montre une façade de maison noire tendance en bois de taille moyenne et à un étage avec un toit à deux pans et un toit en shingle.
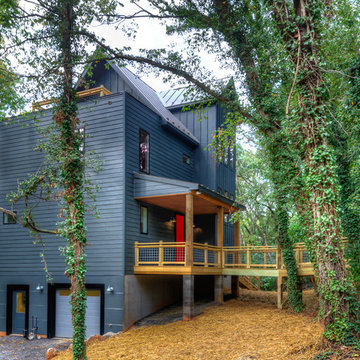
Contemporary home built on an infill lot in downtown Harrisonburg. The goal of saving as many trees as possible led to the creation of a bridge to the front door. This not only allowed for saving trees, but also created a reduction is site development costs.
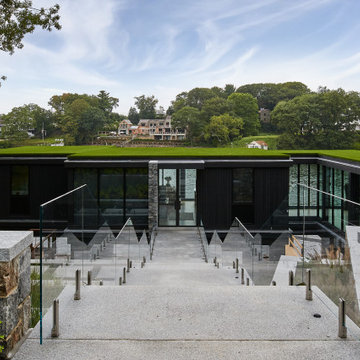
Inspiration pour une façade de maison noire design de taille moyenne et de plain-pied avec un toit plat et un toit végétal.
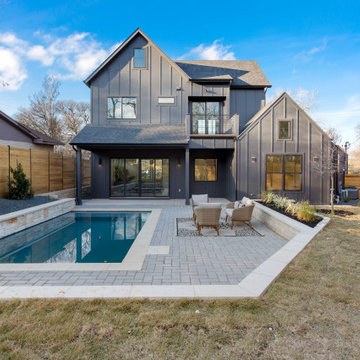
Modern all black exterior with sliding glass doors to a beautiful backyard with an outdoor living and pool area.
Aménagement d'une façade de maison noire contemporaine en planches et couvre-joints à deux étages et plus avec un toit noir.
Aménagement d'une façade de maison noire contemporaine en planches et couvre-joints à deux étages et plus avec un toit noir.
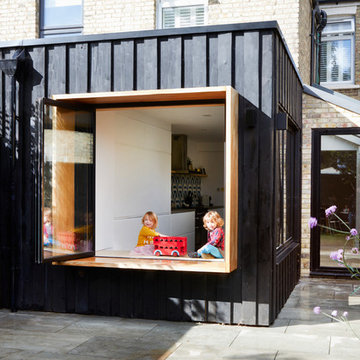
Exemple d'une façade de maison de ville noire tendance en bois de taille moyenne et de plain-pied.

Simply two way bi-folding doors were added to this modest extension to allow it to flow seamlessly into the garden.
Cette image montre un petite façade d'immeuble métallique design avec un toit plat et un toit mixte.
Cette image montre un petite façade d'immeuble métallique design avec un toit plat et un toit mixte.
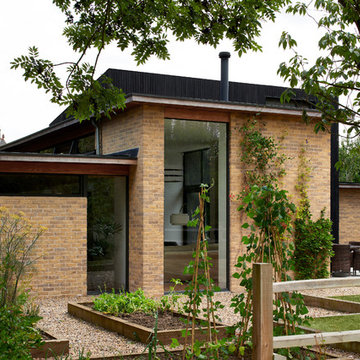
Adam Carter Photography
Aménagement d'une façade de maison noire contemporaine en bois de taille moyenne et à un étage avec un toit plat et un toit végétal.
Aménagement d'une façade de maison noire contemporaine en bois de taille moyenne et à un étage avec un toit plat et un toit végétal.
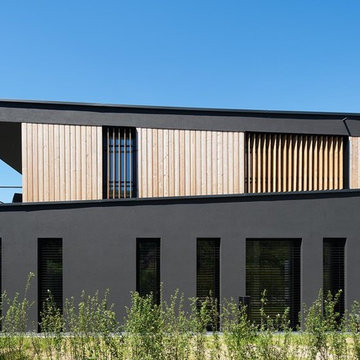
Stephan Baumann, bild_raum
Idées déco pour une façade de maison noire contemporaine en bois de plain-pied avec un toit plat.
Idées déco pour une façade de maison noire contemporaine en bois de plain-pied avec un toit plat.
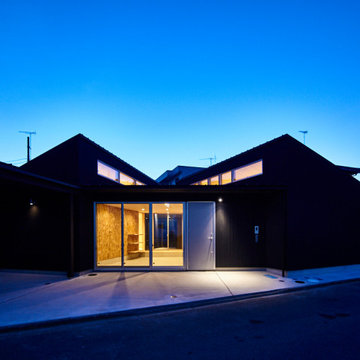
Cette image montre une façade de maison métallique et noire design en planches et couvre-joints de taille moyenne et de plain-pied avec un toit en appentis, un toit en métal et un toit gris.
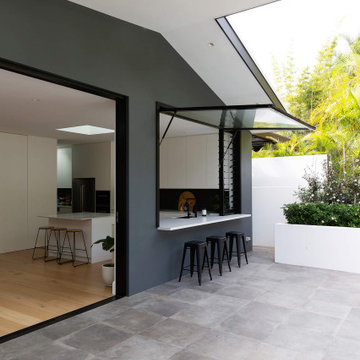
Hydraulic window lift servery.
Cette photo montre une grande façade de maison noire tendance en stuc à deux étages et plus avec un toit à deux pans et un toit mixte.
Cette photo montre une grande façade de maison noire tendance en stuc à deux étages et plus avec un toit à deux pans et un toit mixte.
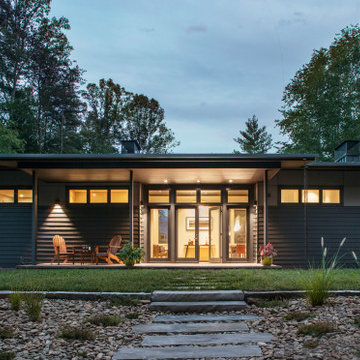
Aménagement d'une façade de maison noire contemporaine de plain-pied avec un toit plat.
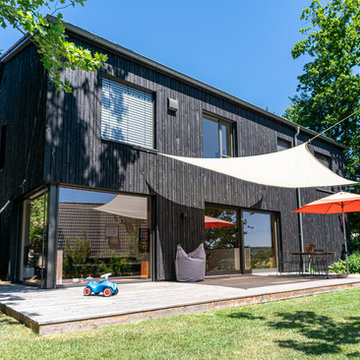
Foto: Andreas Kranz
Aménagement d'une façade de maison noire contemporaine en bois à un étage avec un toit à deux pans.
Aménagement d'une façade de maison noire contemporaine en bois à un étage avec un toit à deux pans.
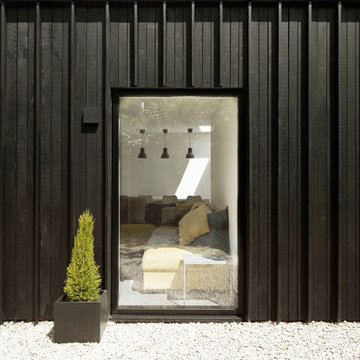
Photography by Richard Chivers https://www.rchivers.co.uk/
Marshall House is an extension to a Grade II listed dwelling in the village of Twyford, near Winchester, Hampshire. The original house dates from the 17th Century, although it had been remodelled and extended during the late 18th Century.
The clients contacted us to explore the potential to extend their home in order to suit their growing family and active lifestyle. Due to the constraints of living in a listed building, they were unsure as to what development possibilities were available. The brief was to replace an existing lean-to and 20th century conservatory with a new extension in a modern, contemporary approach. The design was developed in close consultation with the local authority as well as their historic environment department, in order to respect the existing property and work to achieve a positive planning outcome.
Like many older buildings, the dwelling had been adjusted here and there, and updated at numerous points over time. The interior of the existing property has a charm and a character - in part down to the age of the property, various bits of work over time and the wear and tear of the collective history of its past occupants. These spaces are dark, dimly lit and cosy. They have low ceilings, small windows, little cubby holes and odd corners. Walls are not parallel or perpendicular, there are steps up and down and places where you must watch not to bang your head.
The extension is accessed via a small link portion that provides a clear distinction between the old and new structures. The initial concept is centred on the idea of contrasts. The link aims to have the effect of walking through a portal into a seemingly different dwelling, that is modern, bright, light and airy with clean lines and white walls. However, complementary aspects are also incorporated, such as the strategic placement of windows and roof lights in order to cast light over walls and corners to create little nooks and private views. The overall form of the extension is informed by the awkward shape and uses of the site, resulting in the walls not being parallel in plan and splaying out at different irregular angles.
Externally, timber larch cladding is used as the primary material. This is painted black with a heavy duty barn paint, that is both long lasting and cost effective. The black finish of the extension contrasts with the white painted brickwork at the rear and side of the original house. The external colour palette of both structures is in opposition to the reality of the interior spaces. Although timber cladding is a fairly standard, commonplace material, visual depth and distinction has been created through the articulation of the boards. The inclusion of timber fins changes the way shadows are cast across the external surface during the day. Whilst at night, these are illuminated by external lighting.
A secondary entrance to the house is provided through a concealed door that is finished to match the profile of the cladding. This opens to a boot/utility room, from which a new shower room can be accessed, before proceeding to the new open plan living space and dining area.
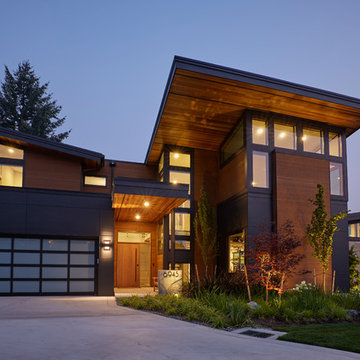
Mercer Island custom home designed by McCullough Architects.
Exemple d'une très grande façade de maison noire tendance à deux étages et plus avec un revêtement mixte et un toit plat.
Exemple d'une très grande façade de maison noire tendance à deux étages et plus avec un revêtement mixte et un toit plat.
Idées déco de façades de maisons noires contemporaines
7
