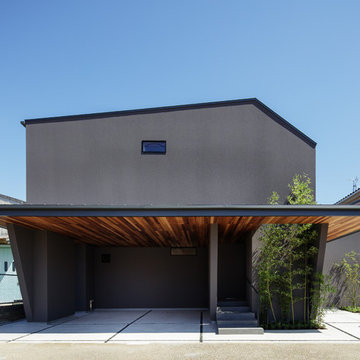Idées déco de façades de maisons noires contemporaines
Trier par :
Budget
Trier par:Populaires du jour
161 - 180 sur 3 523 photos
1 sur 3
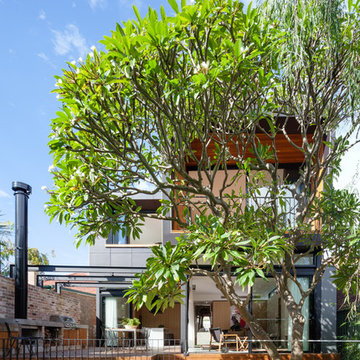
Katherine Lu
Idées déco pour une petite façade de maison noire contemporaine en panneau de béton fibré à un étage avec un toit plat et un toit en métal.
Idées déco pour une petite façade de maison noire contemporaine en panneau de béton fibré à un étage avec un toit plat et un toit en métal.
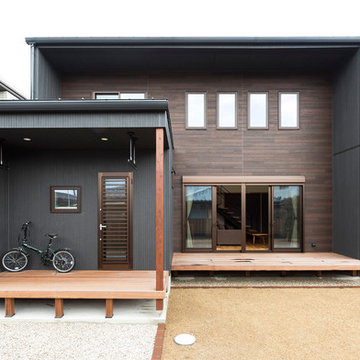
チャコールグレイと木調のサイディングを貼り分けた重厚感ある外観。
Cette image montre une façade de maison noire design avec un toit plat.
Cette image montre une façade de maison noire design avec un toit plat.
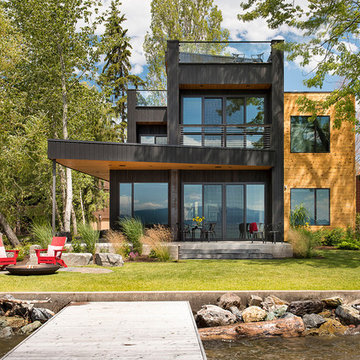
Réalisation d'une très grande façade de maison noire design en bois à deux étages et plus avec un toit plat.
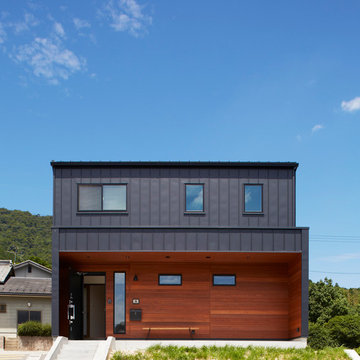
Idée de décoration pour une façade de maison noire design en bois à un étage avec un toit plat.
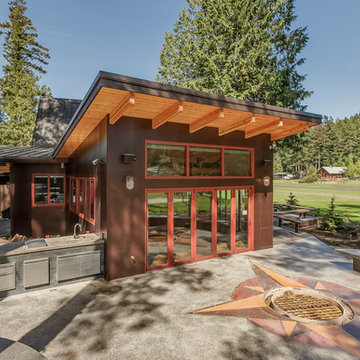
The Dining Room addition slopes up with an outdoor kitchen just outside complete with firepit and cast concrete curved benches.
Réalisation d'une façade de maison noire design de taille moyenne et à un étage avec un revêtement mixte.
Réalisation d'une façade de maison noire design de taille moyenne et à un étage avec un revêtement mixte.

An eco-renovation of a 250 year old cottage in an area of outstanding beauty
Cette image montre une façade de maison mitoyenne métallique et noire design de taille moyenne et à un étage avec un toit papillon, un toit en métal et un toit noir.
Cette image montre une façade de maison mitoyenne métallique et noire design de taille moyenne et à un étage avec un toit papillon, un toit en métal et un toit noir.
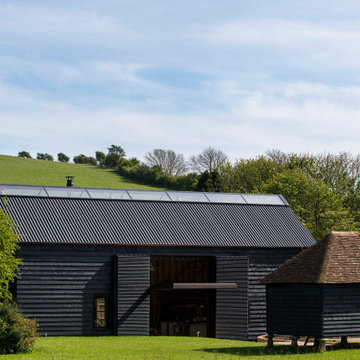
Shortlisted for the prestigious Stephen Lawrence National Architecture Award, and winning a RIBA South East Regional Award (2015), the kinetic Ancient Party Barn is a playful re-working of historic agricultural buildings for residential use.
Our clients, a fashion designer and a digital designer, are avid collectors of reclaimed architectural artefacts. Together with the existing fabric of the barn, their discoveries formed the material palette. The result – part curation, part restoration – is a unique interpretation of the 18th Century threshing barn.
The design (2,295 sqft) subverts the familiar barn-conversion type, creating hermetic, introspective spaces set in open countryside. A series of industrial mechanisms fold and rotate the facades to allow for broad views of the landscape. When they are closed, they afford cosy protection and security. These high-tech, kinetic moments occur without harming the fabric and character of the existing, handmade timber structure. Liddicoat & Goldhill’s conservation specialism, combined with strong relationships with expert craftspeople and engineers lets the clients’ contemporary vision co-exist with the humble, historic barn architecture.
A steel and timber mezzanine inside the main space creates an open-plan, master bedroom and bathroom above, and a cosy living area below. The mezzanine is supported by a tapering brick chimney inspired by traditional Kentish brick ovens; a cor-ten helical staircase cantilevers from the chimney. The kitchen is a free-standing composition of furniture at the opposite end of the barn space, combining new and reclaimed furniture with custom-made steel gantries. These ledges and ladders contain storage shelves and hanging space, and create a route up through the barn timbers to a floating ‘crows nest’ sleeping platform in the roof. Within the low-rise buildings reaching south from the main barn, a series of new ragstone interior walls, like the cattle stalls they replaced, delineate a series of simple sleeping rooms for guests.
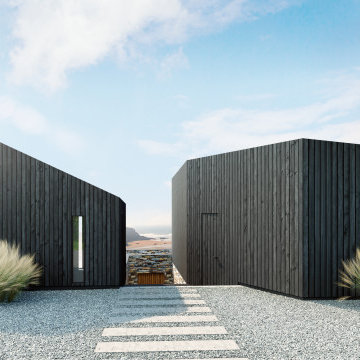
Réalisation d'une grande façade de maison noire design en pierre à deux étages et plus avec un toit à deux pans et un toit mixte.
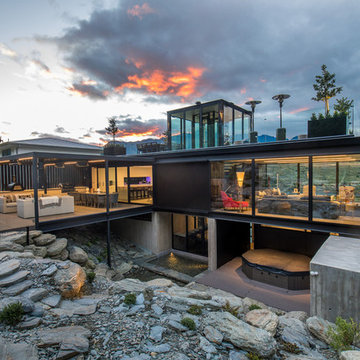
We are proud to announce that our HARO Oak Tobacco Grey flooring is featured in the winning 2018 TIDA New Zealand Architect New Home of the Year.
Congratulations to Gary Todd Architecture for this outstanding achievement and designing this stunning home.
Year: 2018
Area: 265m2
Product: Oak Tobacco Grey
Professionals involved: Gary Todd Architecture
Photography: Gary Todd Architecture

Photo by:大井川 茂兵衛
Aménagement d'une façade de maison métallique et noire contemporaine de taille moyenne et à un étage avec un toit en appentis et un toit en métal.
Aménagement d'une façade de maison métallique et noire contemporaine de taille moyenne et à un étage avec un toit en appentis et un toit en métal.
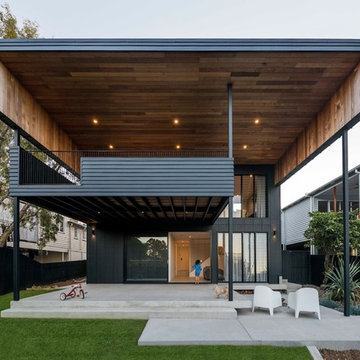
Aménagement d'une façade de maison noire contemporaine en panneau de béton fibré à un étage avec un toit plat.
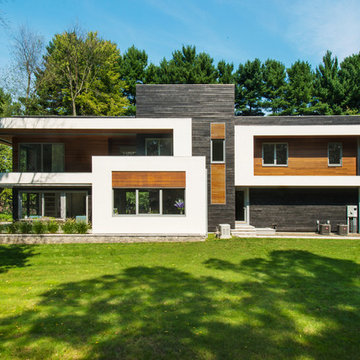
Inspiration pour une façade de maison noire design en stuc de taille moyenne et à deux étages et plus avec un toit plat et un toit végétal.
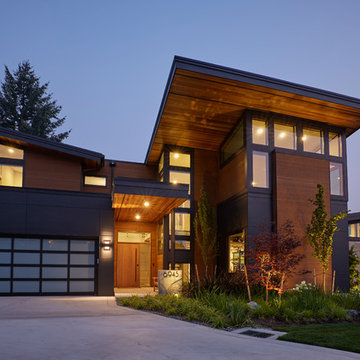
Mercer Island custom home designed by McCullough Architects.
Exemple d'une très grande façade de maison noire tendance à deux étages et plus avec un revêtement mixte et un toit plat.
Exemple d'une très grande façade de maison noire tendance à deux étages et plus avec un revêtement mixte et un toit plat.
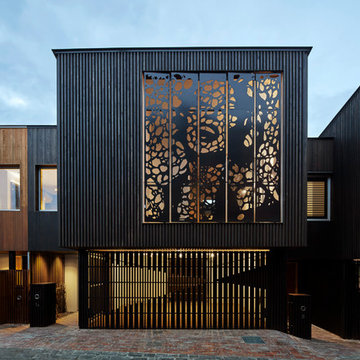
Peter Clarke Photography
Cette image montre une grande façade de maison métallique et noire design à niveaux décalés avec un toit plat et un toit en métal.
Cette image montre une grande façade de maison métallique et noire design à niveaux décalés avec un toit plat et un toit en métal.
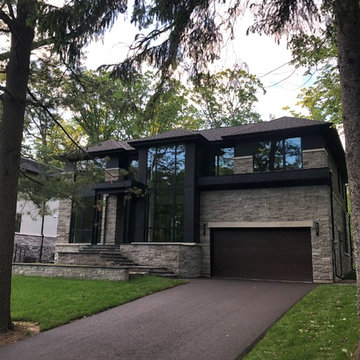
New Age Design
Exemple d'une grande façade de maison noire tendance en pierre à un étage avec un toit à quatre pans, un toit en shingle et un toit noir.
Exemple d'une grande façade de maison noire tendance en pierre à un étage avec un toit à quatre pans, un toit en shingle et un toit noir.
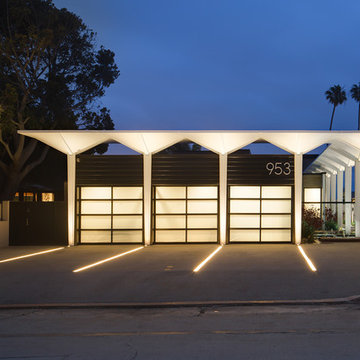
James Brady Photography
Aménagement d'une façade de maison noire contemporaine de plain-pied avec un toit plat.
Aménagement d'une façade de maison noire contemporaine de plain-pied avec un toit plat.
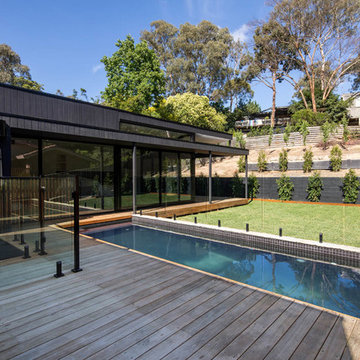
Kit Haselden
Idée de décoration pour une façade de maison noire design en bois de plain-pied avec un toit plat.
Idée de décoration pour une façade de maison noire design en bois de plain-pied avec un toit plat.
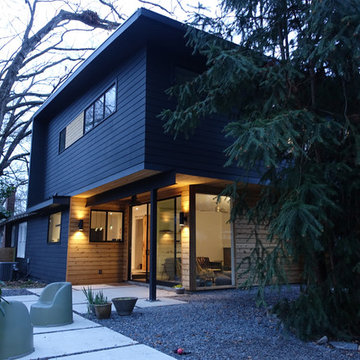
Inspiration pour une grande façade de maison noire design en bois à un étage avec un toit à deux pans.
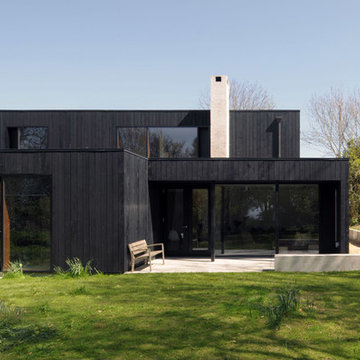
David Grandorge
Inspiration pour une façade de maison noire design en bois à un étage avec un toit plat.
Inspiration pour une façade de maison noire design en bois à un étage avec un toit plat.
Idées déco de façades de maisons noires contemporaines
9
