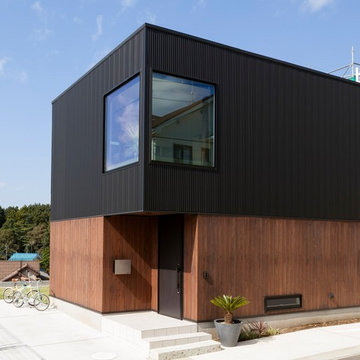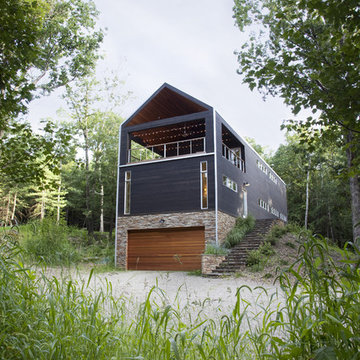Idées déco de façades de maisons noires contemporaines
Trier par :
Budget
Trier par:Populaires du jour
61 - 80 sur 3 520 photos
1 sur 3
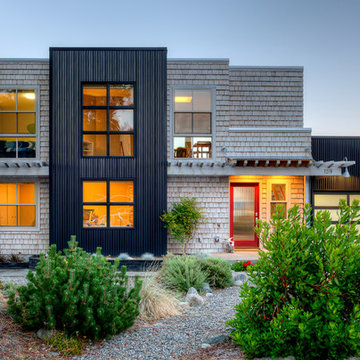
Cette image montre une façade de maison noire design à un étage avec un revêtement mixte et un toit plat.
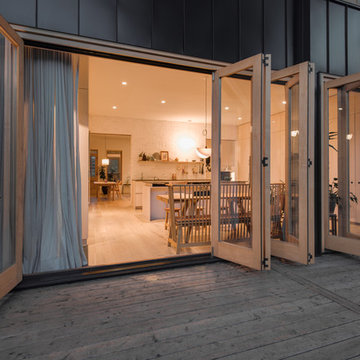
Arnaud Marthouret
Aménagement d'une façade de maison métallique et noire contemporaine de taille moyenne et à un étage avec un toit plat.
Aménagement d'une façade de maison métallique et noire contemporaine de taille moyenne et à un étage avec un toit plat.
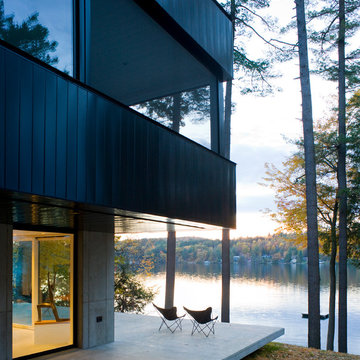
Inspiration pour une grande façade de maison métallique et noire design à un étage avec un toit plat et un toit en métal.

Inspiration pour une petite façade de Tiny House noire design en bois à un étage avec un toit en appentis et un toit en métal.
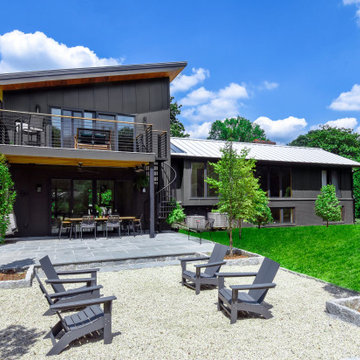
Inspiration pour une façade de maison noire design avec un toit en appentis.
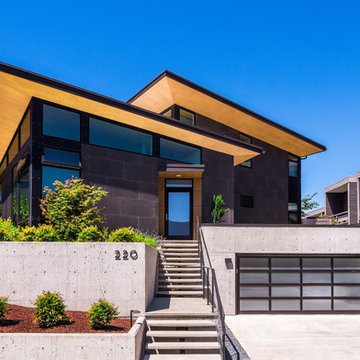
The 7th Avenue project is a contemporary twist on a mid century modern design. The home is designed for a professional couple that are well traveled and love the Taliesen west style of architecture. Design oriented individuals, the clients had always wanted to design their own home and they took full advantage of that opportunity. A jewel box design, the solution is engineered entirely to fit their aesthetic for living. Worked tightly to budget, the client was closely involved in every step of the process ensuring that the value was delivered where they wanted it.
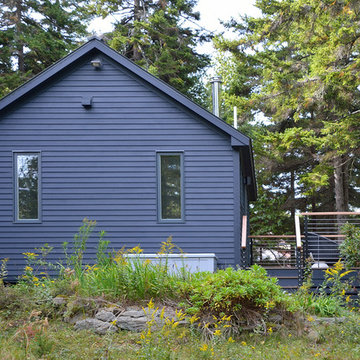
David Matero
Idées déco pour une petite façade de maison noire contemporaine en bois de plain-pied avec un toit à deux pans.
Idées déco pour une petite façade de maison noire contemporaine en bois de plain-pied avec un toit à deux pans.
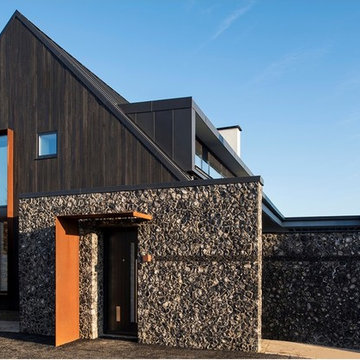
House 19
Architect: Jestico + Whiles
Client: Heinz Richardson
Awards Won: RIBA South Award 2016
Photography Credit: Grant Smith
House 19 is a two storey dwelling and by Using Shou Sugi Ban in multiple widths they have created a building which stands out for aesthetic detail rather than size. Incorporating corten steel around the windows and doors adds a contemporary vibe alongside detailed the flint work adding a traditionally local material to the exterior.
Taking careful consideration with the impact of the building they reduced the height on the southern elevation to a single storey; this forms a very eccentric pitched roof. This has also been done to take full advantage of the photovoltaic cells; the integration of these is both subtle and elegant.
This is a modest house that reflects the style and quality of the design. We worked with the Architect closely to achieve the finish they wanted with our bespoke Shou Sugi Ban. Enhanced Grain – Kyoka sa reta Kokumotsu was the chosen product allowing the effect of burnt timber aesthetics in terms of visual and textured appeal. When in reality this finish hasn’t yet seen a flame.
venetia@exteriorsolutionsltd.co.uk
www.shousugiban.co.uk
01494 291 033
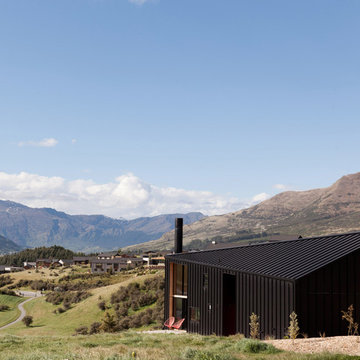
David Straight
Idées déco pour une petite façade de maison métallique et noire contemporaine à un étage avec un toit à deux pans.
Idées déco pour une petite façade de maison métallique et noire contemporaine à un étage avec un toit à deux pans.
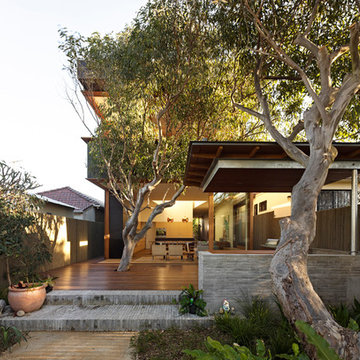
(c) Peter Bennetts
Exemple d'une façade de maison noire tendance en brique de taille moyenne et à un étage avec un toit plat.
Exemple d'une façade de maison noire tendance en brique de taille moyenne et à un étage avec un toit plat.
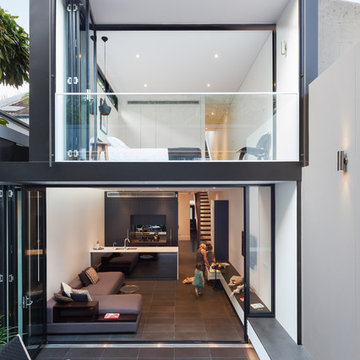
Inspiration pour une façade de maison noire design de taille moyenne et à un étage avec un toit plat.
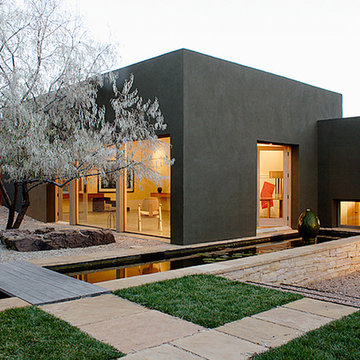
Peter Ogilvie
Aménagement d'une grande façade de maison noire contemporaine en adobe de plain-pied.
Aménagement d'une grande façade de maison noire contemporaine en adobe de plain-pied.
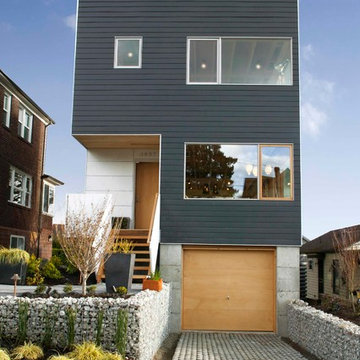
Greenfab
Cette photo montre une façade de maison noire tendance à deux étages et plus avec un toit plat.
Cette photo montre une façade de maison noire tendance à deux étages et plus avec un toit plat.

The Rowley House has siding made of Eastern White Pine stained with Pine Tar, giving the siding protection against water, sun, and pests. Each window opening was enlarged to enhance the views of the surrounding forest.
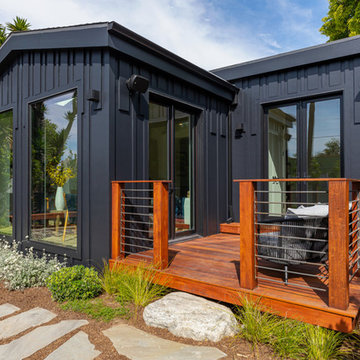
Réalisation d'une très grande façade de maison noire design en panneau de béton fibré de plain-pied avec un toit à quatre pans.
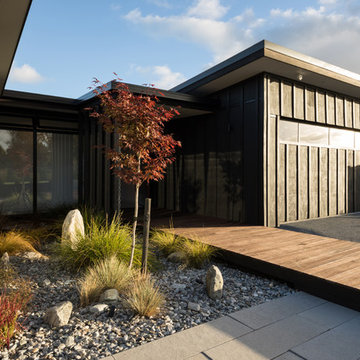
A single storied ‘H’ shaped floor plan was developed around a central courtyard. This provides ample opportunity to capture views and light from various internal spaces, while maintaining complete privacy between neighbours.
Photography by Mark Scowen
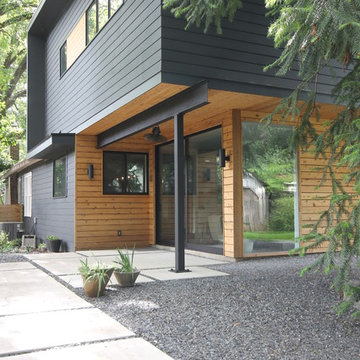
Cette photo montre une grande façade de maison noire tendance en bois à un étage avec un toit à deux pans.
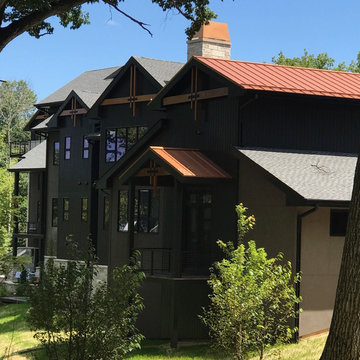
Lowell Custom Homes, Lake Geneva, Wi., Home exterior with landscaping, topiary and flowers. Wood trim in accent color Dark gray black siding with rustic burnt orange accent trim, wooded homesite. S.Photography and Styling
Idées déco de façades de maisons noires contemporaines
4
