Idées déco de façades de maisons rétro avec un toit en métal
Trier par :
Budget
Trier par:Populaires du jour
161 - 180 sur 856 photos
1 sur 3
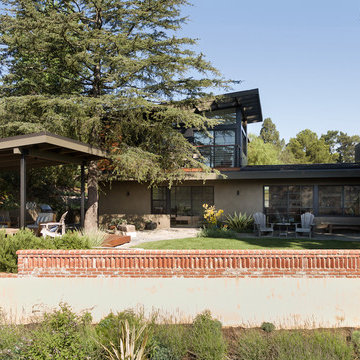
Drone photograph of rear yard. Photo by Clark Dugger
Inspiration pour une grande façade de maison verte vintage en stuc à un étage avec un toit en appentis et un toit en métal.
Inspiration pour une grande façade de maison verte vintage en stuc à un étage avec un toit en appentis et un toit en métal.
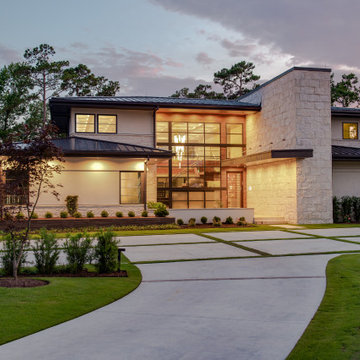
The home’s design grew organically by the crossing of water, influenced by a nearby bridge linking the tree-lined property to the surrounding golf course. The design was also inspired by the Mid-Century architecture of Florida’s Golden Beach and the revival of the idioms associated with that movement. Exploring the intersection of architecture and place and context and creativity, the project’s sensitivity to the surrounding environment is expressed with a proliferate use of natural elements — like stacked white stone facades and support columns — further smudging the edges between exterior and interior.
Water surrounds the home; a koi pond and trickling fountains create a soothing entry. Inside, expansive plate glass walls and windows welcome the outdoors. Full-length windows double as folding partition doors and when peeled back, open the living room to the lanai, and pool deck while simultaneously providing a bridge between indoor and outdoor living. An open stair floats to a second floor catwalk that links north and south bedroom wings, and both contribute to the soaring volume of the interior spaces.
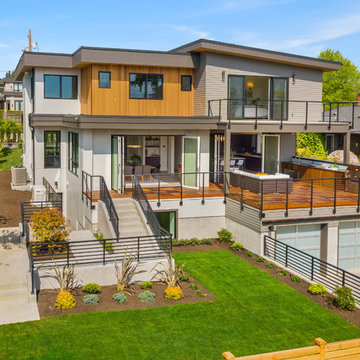
Front exterior of contemporary new build home in Kirkland, WA.
Inspiration pour une façade de maison multicolore vintage à deux étages et plus avec un revêtement mixte, un toit plat et un toit en métal.
Inspiration pour une façade de maison multicolore vintage à deux étages et plus avec un revêtement mixte, un toit plat et un toit en métal.
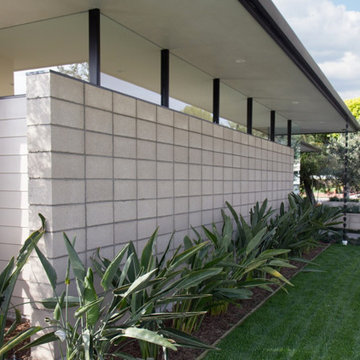
Cette image montre une façade de maison grise vintage en béton de plain-pied avec un toit à quatre pans et un toit en métal.
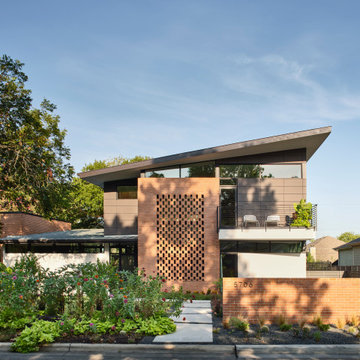
Réalisation d'une façade de maison grise vintage en brique à un étage avec un toit en appentis, un toit en métal et un toit gris.
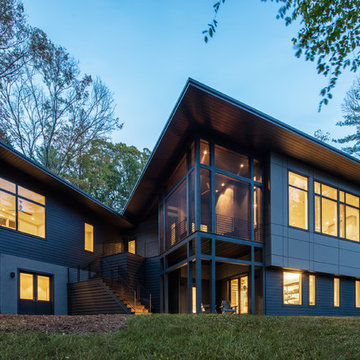
Photography by Keith Isaacs
Idée de décoration pour une façade de maison noire vintage en bois de taille moyenne et à un étage avec un toit plat et un toit en métal.
Idée de décoration pour une façade de maison noire vintage en bois de taille moyenne et à un étage avec un toit plat et un toit en métal.
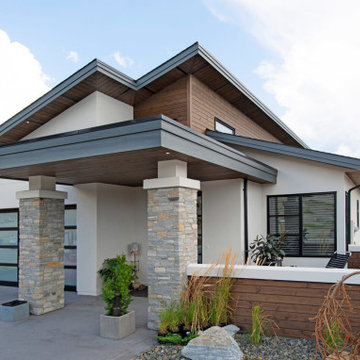
Réalisation d'une façade de maison grise vintage en pierre à un étage avec un toit en métal.
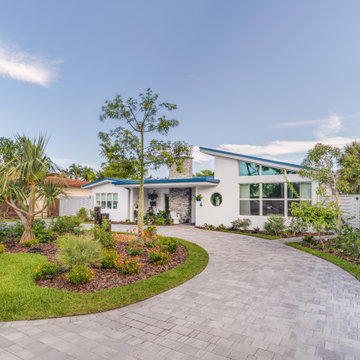
Architect: REINES & STRAZ
Contractor: Maracore Builders
Interior Designer: Feldman Design Studio
Cette image montre une façade de maison blanche vintage en stuc de plain-pied avec un toit en appentis, un toit en métal et un toit bleu.
Cette image montre une façade de maison blanche vintage en stuc de plain-pied avec un toit en appentis, un toit en métal et un toit bleu.
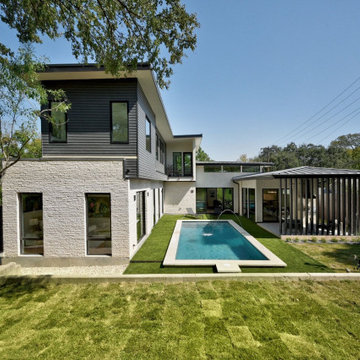
Cette image montre une façade de maison blanche vintage en pierre et bardage à clin de taille moyenne et à un étage avec un toit plat, un toit en métal et un toit gris.
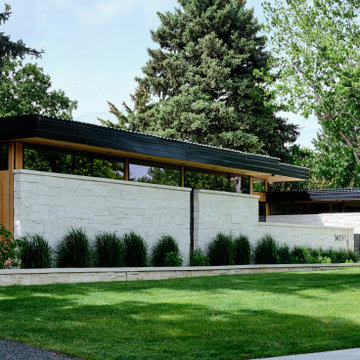
Product: White Limestone
Photo: Warren Jordan
Inspiration pour une façade de maison blanche vintage en pierre de plain-pied avec un toit plat et un toit en métal.
Inspiration pour une façade de maison blanche vintage en pierre de plain-pied avec un toit plat et un toit en métal.
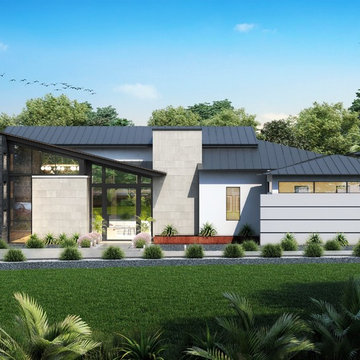
One story Mid Century Modern house locate it Cordillera Ranch north of Boerne Texas.
Designed by OSCAR E FLORES DESIGN STUDIO
Cette image montre une façade de maison métallique et blanche vintage de taille moyenne et de plain-pied avec un toit à quatre pans et un toit en métal.
Cette image montre une façade de maison métallique et blanche vintage de taille moyenne et de plain-pied avec un toit à quatre pans et un toit en métal.
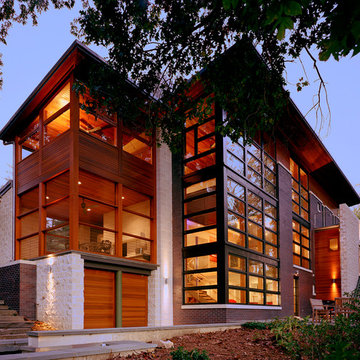
Réalisation d'une façade de maison marron vintage en brique à deux étages et plus avec un toit en métal.
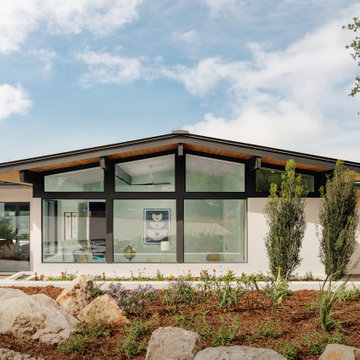
Our Austin studio decided to go bold with this project by ensuring that each space had a unique identity in the Mid-Century Modern style bathroom, butler's pantry, and mudroom. We covered the bathroom walls and flooring with stylish beige and yellow tile that was cleverly installed to look like two different patterns. The mint cabinet and pink vanity reflect the mid-century color palette. The stylish knobs and fittings add an extra splash of fun to the bathroom.
The butler's pantry is located right behind the kitchen and serves multiple functions like storage, a study area, and a bar. We went with a moody blue color for the cabinets and included a raw wood open shelf to give depth and warmth to the space. We went with some gorgeous artistic tiles that create a bold, intriguing look in the space.
In the mudroom, we used siding materials to create a shiplap effect to create warmth and texture – a homage to the classic Mid-Century Modern design. We used the same blue from the butler's pantry to create a cohesive effect. The large mint cabinets add a lighter touch to the space.
---
Project designed by the Atomic Ranch featured modern designers at Breathe Design Studio. From their Austin design studio, they serve an eclectic and accomplished nationwide clientele including in Palm Springs, LA, and the San Francisco Bay Area.
For more about Breathe Design Studio, see here: https://www.breathedesignstudio.com/
To learn more about this project, see here: https://www.breathedesignstudio.com/atomic-ranch
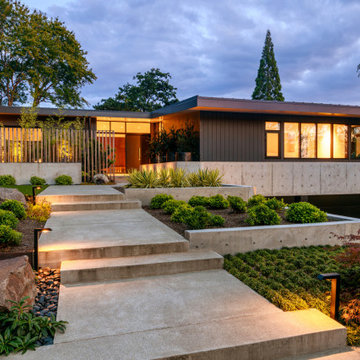
Inspiration pour une façade de maison grise vintage à un étage avec un toit plat et un toit en métal.
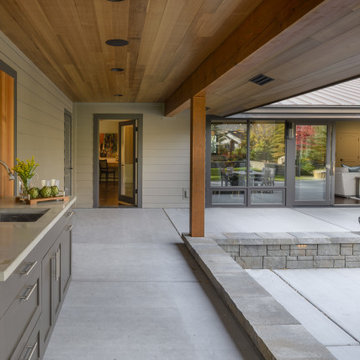
Contemporary remodel to a mid-century ranch in the Boise Foothills.
Aménagement d'une façade de maison marron rétro en bois de taille moyenne et de plain-pied avec un toit à deux pans et un toit en métal.
Aménagement d'une façade de maison marron rétro en bois de taille moyenne et de plain-pied avec un toit à deux pans et un toit en métal.
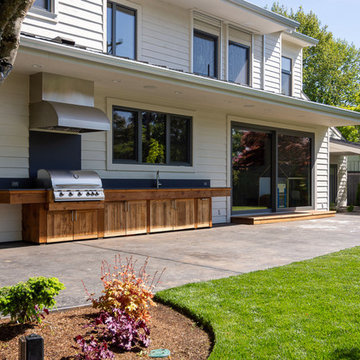
Here is an architecturally built house from the early 1970's which was brought into the new century during this complete home remodel by adding a garage space, new windows triple pane tilt and turn windows, cedar double front doors, clear cedar siding with clear cedar natural siding accents, clear cedar garage doors, galvanized over sized gutters with chain style downspouts, standing seam metal roof, re-purposed arbor/pergola, professionally landscaped yard, and stained concrete driveway, walkways, and steps.
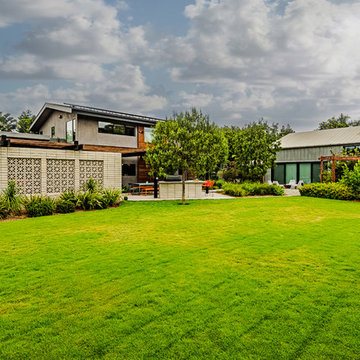
PixelProFoto
Aménagement d'une grande façade de maison métallique et grise rétro à un étage avec un toit en appentis et un toit en métal.
Aménagement d'une grande façade de maison métallique et grise rétro à un étage avec un toit en appentis et un toit en métal.
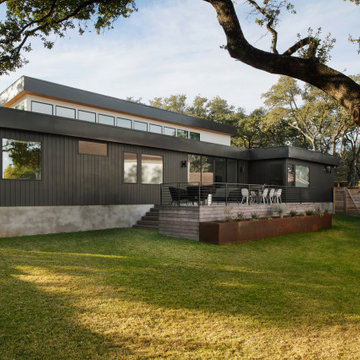
Exemple d'une grande façade de maison noire rétro en planches et couvre-joints de plain-pied avec un revêtement mixte, un toit plat, un toit en métal et un toit noir.
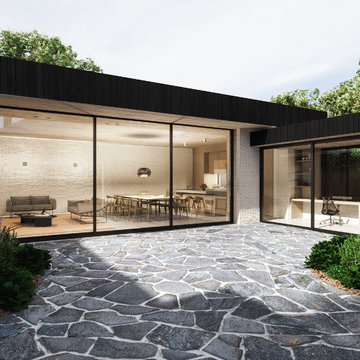
Cette image montre une façade de maison blanche vintage en brique de taille moyenne et de plain-pied avec un toit plat et un toit en métal.
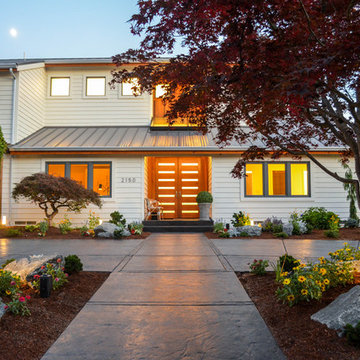
Here is an architecturally built house from the early 1970's which was brought into the new century during this complete home remodel by adding a garage space, new windows triple pane tilt and turn windows, cedar double front doors, clear cedar siding with clear cedar natural siding accents, clear cedar garage doors, galvanized over sized gutters with chain style downspouts, standing seam metal roof, re-purposed arbor/pergola, professionally landscaped yard, and stained concrete driveway, walkways, and steps.
Idées déco de façades de maisons rétro avec un toit en métal
9