Idées déco de façades de maisons rétro avec un toit en métal
Trier par :
Budget
Trier par:Populaires du jour
81 - 100 sur 856 photos
1 sur 3
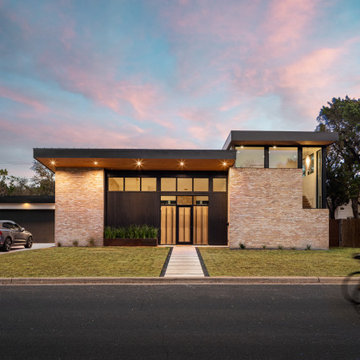
Exemple d'une grande façade de maison multicolore rétro en brique et planches et couvre-joints à un étage avec un toit papillon, un toit en métal et un toit noir.
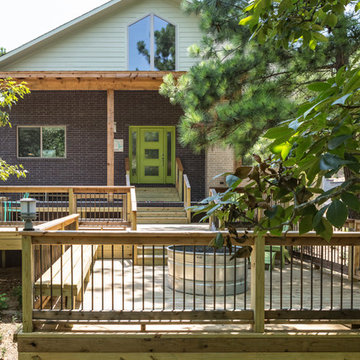
Aaron Dougherty Photography
Inspiration pour une façade de maison multicolore vintage en brique de taille moyenne et à niveaux décalés avec un toit à deux pans et un toit en métal.
Inspiration pour une façade de maison multicolore vintage en brique de taille moyenne et à niveaux décalés avec un toit à deux pans et un toit en métal.

Simon Devitt
Réalisation d'une petite façade de maison vintage en bois de plain-pied avec un toit plat et un toit en métal.
Réalisation d'une petite façade de maison vintage en bois de plain-pied avec un toit plat et un toit en métal.
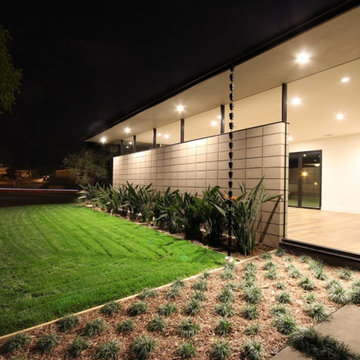
Idées déco pour une façade de maison grise rétro en béton de plain-pied avec un toit à quatre pans et un toit en métal.
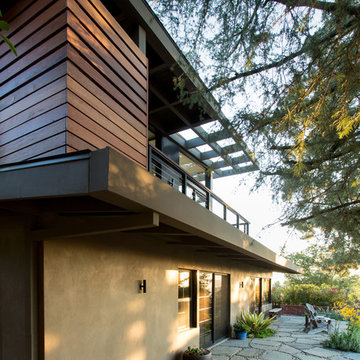
Rear corner of house looking up towards Ipe enclosed outdoor shower and balcony. Photo by Clark Dugger
Réalisation d'une grande façade de maison verte vintage en stuc à un étage avec un toit en appentis et un toit en métal.
Réalisation d'une grande façade de maison verte vintage en stuc à un étage avec un toit en appentis et un toit en métal.

Idées déco pour une façade de maison blanche rétro en brique de taille moyenne et à un étage avec un toit à deux pans, un toit en métal et un toit gris.
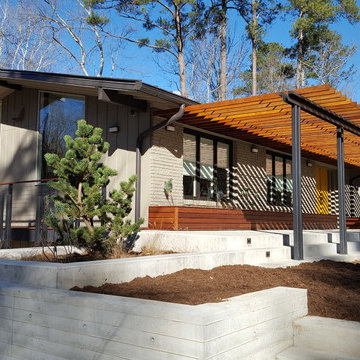
Lissa Gotwals
Cette image montre une façade de maison beige vintage en brique à un étage avec un toit à deux pans et un toit en métal.
Cette image montre une façade de maison beige vintage en brique à un étage avec un toit à deux pans et un toit en métal.
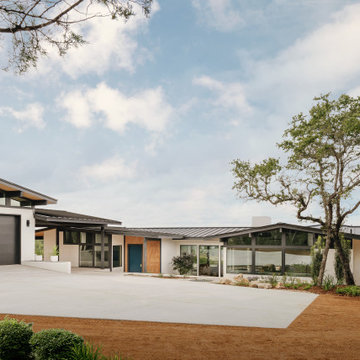
Our Austin studio decided to go bold with this project by ensuring that each space had a unique identity in the Mid-Century Modern style bathroom, butler's pantry, and mudroom. We covered the bathroom walls and flooring with stylish beige and yellow tile that was cleverly installed to look like two different patterns. The mint cabinet and pink vanity reflect the mid-century color palette. The stylish knobs and fittings add an extra splash of fun to the bathroom.
The butler's pantry is located right behind the kitchen and serves multiple functions like storage, a study area, and a bar. We went with a moody blue color for the cabinets and included a raw wood open shelf to give depth and warmth to the space. We went with some gorgeous artistic tiles that create a bold, intriguing look in the space.
In the mudroom, we used siding materials to create a shiplap effect to create warmth and texture – a homage to the classic Mid-Century Modern design. We used the same blue from the butler's pantry to create a cohesive effect. The large mint cabinets add a lighter touch to the space.
---
Project designed by the Atomic Ranch featured modern designers at Breathe Design Studio. From their Austin design studio, they serve an eclectic and accomplished nationwide clientele including in Palm Springs, LA, and the San Francisco Bay Area.
For more about Breathe Design Studio, see here: https://www.breathedesignstudio.com/
To learn more about this project, see here: https://www.breathedesignstudio.com/atomic-ranch
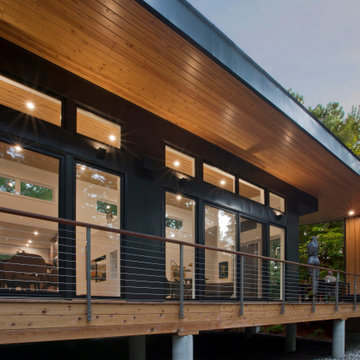
Covered Porch overlooks Pier Cove Valley - Welcome to Bridge House - Fenneville, Michigan - Lake Michigan, Saugutuck, Michigan, Douglas Michigan - HAUS | Architecture For Modern Lifestyles
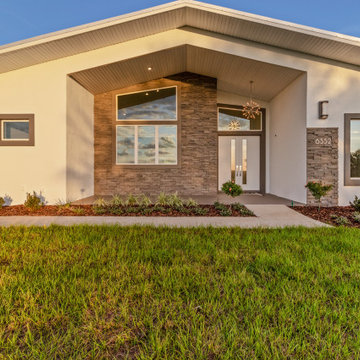
Inspiration pour une grande façade de maison blanche vintage en stuc de plain-pied avec un toit à deux pans et un toit en métal.
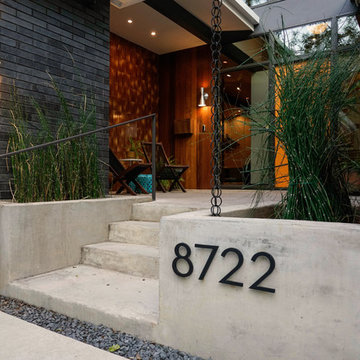
Photo: Roy Aguilar
Idées déco pour une petite façade de maison noire rétro en brique de plain-pied avec un toit à deux pans et un toit en métal.
Idées déco pour une petite façade de maison noire rétro en brique de plain-pied avec un toit à deux pans et un toit en métal.

This mid-century modern was a full restoration back to this home's former glory. New cypress siding was installed to match the home's original appearance. New windows with period correct mulling and details were installed throughout the home.
Photo credit - Inspiro 8 Studios

Seattle architect Curtis Gelotte restores life to a dated home.
Idée de décoration pour une façade de maison multicolore vintage de taille moyenne avec un revêtement mixte, un toit à quatre pans et un toit en métal.
Idée de décoration pour une façade de maison multicolore vintage de taille moyenne avec un revêtement mixte, un toit à quatre pans et un toit en métal.

Architecture by : Princeton Design Collaborative 360pdc.com
photo by Jeffery Edward Tryon
Réalisation d'une façade de maison métallique et marron vintage en planches et couvre-joints de taille moyenne et de plain-pied avec un toit à deux pans, un toit en métal et un toit gris.
Réalisation d'une façade de maison métallique et marron vintage en planches et couvre-joints de taille moyenne et de plain-pied avec un toit à deux pans, un toit en métal et un toit gris.
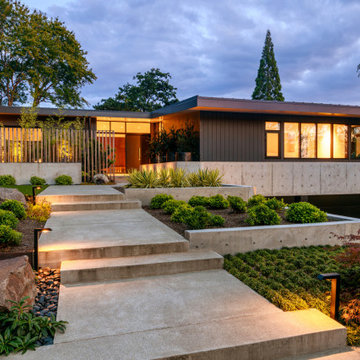
Inspiration pour une façade de maison grise vintage à un étage avec un toit plat et un toit en métal.

Josh Partee
Cette photo montre une façade de maison noire rétro en bois de taille moyenne et de plain-pied avec un toit à deux pans et un toit en métal.
Cette photo montre une façade de maison noire rétro en bois de taille moyenne et de plain-pied avec un toit à deux pans et un toit en métal.

Photography by Keith Isaacs
Cette photo montre une façade de maison noire rétro en bois de taille moyenne et à un étage avec un toit plat et un toit en métal.
Cette photo montre une façade de maison noire rétro en bois de taille moyenne et à un étage avec un toit plat et un toit en métal.

This 60's Style Ranch home was recently remodeled to withhold the Barley Pfeiffer standard. This home features large 8' vaulted ceilings, accented with stunning premium white oak wood. The large steel-frame windows and front door allow for the infiltration of natural light; specifically designed to let light in without heating the house. The fireplace is original to the home, but has been resurfaced with hand troweled plaster. Special design features include the rising master bath mirror to allow for additional storage.
Photo By: Alan Barley
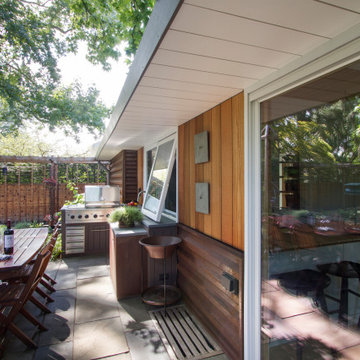
photo by Jeffery Edward Tryon
Exemple d'une façade de maison métallique et marron rétro en planches et couvre-joints de taille moyenne et de plain-pied avec un toit à deux pans, un toit en métal et un toit gris.
Exemple d'une façade de maison métallique et marron rétro en planches et couvre-joints de taille moyenne et de plain-pied avec un toit à deux pans, un toit en métal et un toit gris.
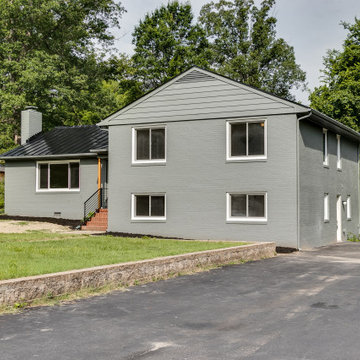
This midcentury split level needed an entire gut renovation to bring it into the current century. Keeping the design simple and modern, we updated every inch of this house, inside and out, holding true to era appropriate touches.
Idées déco de façades de maisons rétro avec un toit en métal
5