Idées déco de façades de maisons rétro avec un toit en métal
Trier par :
Budget
Trier par:Populaires du jour
41 - 60 sur 857 photos
1 sur 3
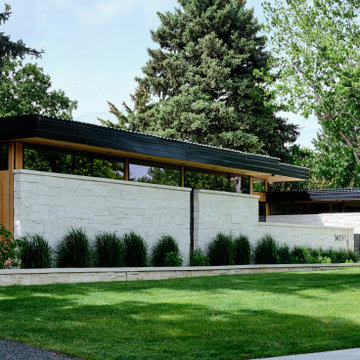
Product: White Limestone
Photo: Warren Jordan
Inspiration pour une façade de maison blanche vintage en pierre de plain-pied avec un toit plat et un toit en métal.
Inspiration pour une façade de maison blanche vintage en pierre de plain-pied avec un toit plat et un toit en métal.
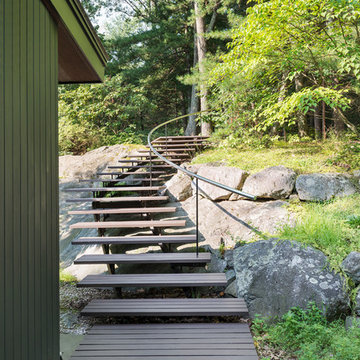
Flavin Architects was chosen for the renovation due to their expertise with Mid-Century-Modern and specifically Henry Hoover renovations. Respect for the integrity of the original home while accommodating a modern family’s needs is key. Practical updates like roof insulation, new roofing, and radiant floor heat were combined with sleek finishes and modern conveniences. Photo by: Nat Rea Photography
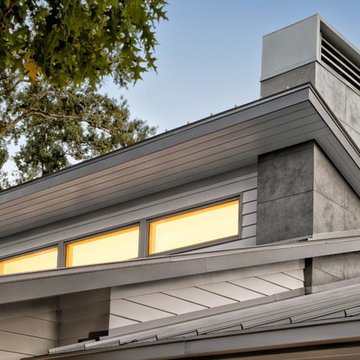
Exemple d'une façade de maison grise rétro en panneau de béton fibré de plain-pied avec un toit en appentis et un toit en métal.

Inspiration pour une façade de maison blanche vintage en brique de taille moyenne et à un étage avec un toit à deux pans, un toit en métal et un toit gris.
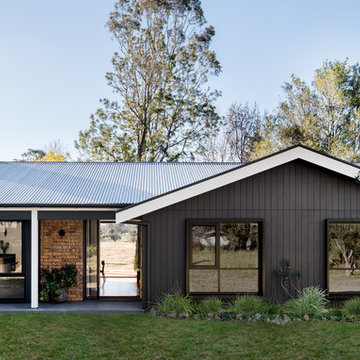
Photographer: Mitchell Fong
Réalisation d'une grande façade de maison noire vintage de plain-pied avec un revêtement mixte, un toit à deux pans et un toit en métal.
Réalisation d'une grande façade de maison noire vintage de plain-pied avec un revêtement mixte, un toit à deux pans et un toit en métal.
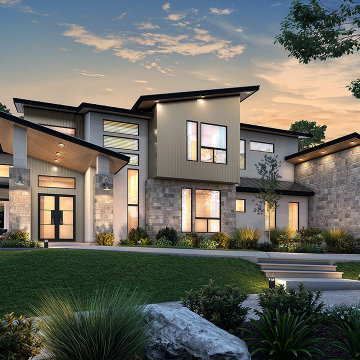
Cette photo montre une très grande façade de maison beige rétro à un étage avec un revêtement mixte, un toit en appentis, un toit en métal et un toit noir.

Cette photo montre une façade de maison blanche rétro en brique et bardage à clin de taille moyenne et à un étage avec un toit à deux pans, un toit en métal et un toit blanc.
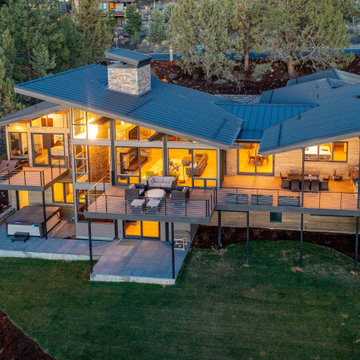
Cette image montre une grande façade de maison vintage en bardage à clin à un étage avec un toit papillon et un toit en métal.
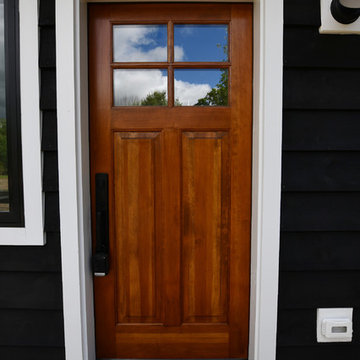
Cette photo montre une façade de maison noire rétro en bois de taille moyenne et de plain-pied avec un toit en appentis et un toit en métal.
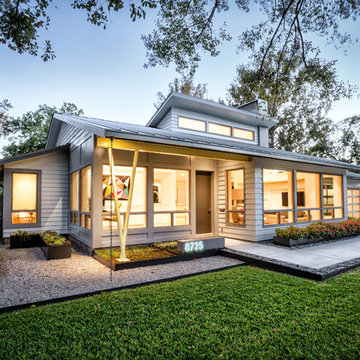
Idée de décoration pour une façade de maison grise vintage en panneau de béton fibré de plain-pied avec un toit à quatre pans et un toit en métal.
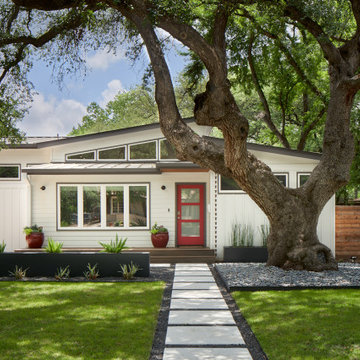
Our team of Austin architects transformed a 1950s home into a mid-century modern retreat for this renovation and addition project. The retired couple who owns the house came to us seeking a design that would bring in natural light and accommodate their many hobbies while offering a modern and streamlined design. The original structure featured an awkward floor plan of choppy spaces divided by various step-downs and a central living area that felt dark and closed off from the outside. Our main goal was to bring in natural light and take advantage of the property’s fantastic backyard views of a peaceful creek. We raised interior floors to the same level, eliminating sunken rooms and step-downs to allow for a more open, free-flowing floor plan. To increase natural light, we changed the traditional hip roofline to a more modern single slope with clerestory windows that take advantage of treetop views. Additionally, we added all new windows strategically positioned to frame views of the backyard. A new open-concept kitchen and living area occupy the central home where previously underutilized rooms once sat. The kitchen features an oversized island, quartzite counters, and upper glass cabinets that mirror the clerestory windows of the room. Large sliding doors spill out to a new covered and raised deck that overlooks Shoal Creek and new backyard amenities, like a bocce ball court and paved walkways. Finally, we finished the home's exterior with durable and low-maintenance cement plank siding and a metal roof in a palette of neutral grays and whites. A bright red door creates a warm welcome to this newly renovated Austin home.
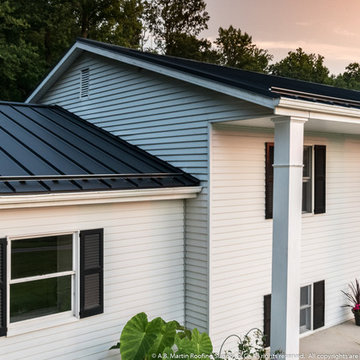
This midcentury bi-level house features white square columns reaching all the way to the second story, and a new ABSeam Textured Black metal roof.
The Standing Seam metal roof is unique in that it makes use of the clip relief along each side of the 1.5" high rib.
Learn more at https://abmartin.net/metal-panels/abseam
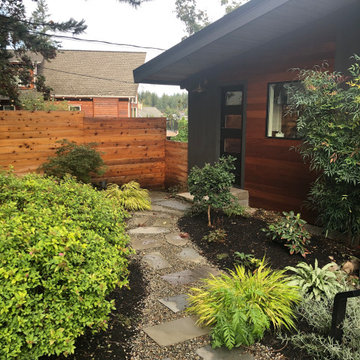
Ipe siding and new black windows and modern dutch door update the exterior and add interest to the front of the house. Small japanese courtyard invites you in to a bubbling rock water feature nestled under a large Japanese black pine tree.
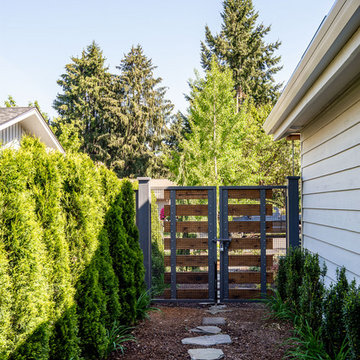
Here is an architecturally built house from the early 1970's which was brought into the new century during this complete home remodel by adding a garage space, new windows triple pane tilt and turn windows, cedar double front doors, clear cedar siding with clear cedar natural siding accents, clear cedar garage doors, galvanized over sized gutters with chain style downspouts, standing seam metal roof, re-purposed arbor/pergola, professionally landscaped yard, and stained concrete driveway, walkways, and steps.
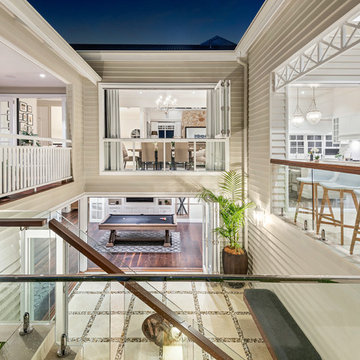
Cette image montre une grande façade de maison beige vintage en bois à un étage avec un toit à deux pans et un toit en métal.
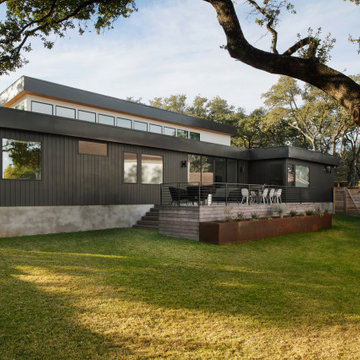
Exemple d'une grande façade de maison noire rétro en planches et couvre-joints de plain-pied avec un revêtement mixte, un toit plat, un toit en métal et un toit noir.
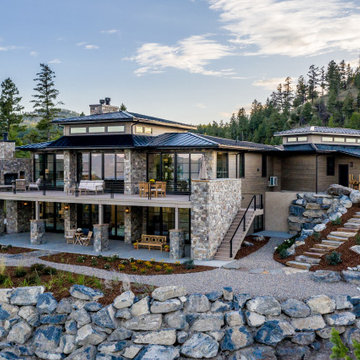
Natural Stone and Serenity
Cette image montre une façade de maison marron vintage en bois de taille moyenne et à un étage avec un toit à quatre pans et un toit en métal.
Cette image montre une façade de maison marron vintage en bois de taille moyenne et à un étage avec un toit à quatre pans et un toit en métal.
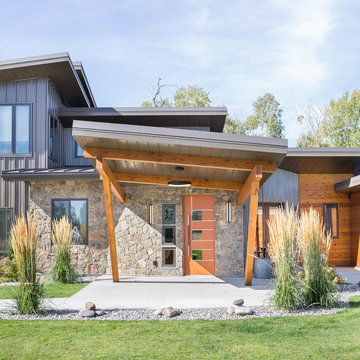
A mountain modern residence situated in the Gallatin Valley of Montana. Our modern aluminum door adds just the right amount of flair to this beautiful home designed by FORMation Architecture. The Circle F Residence has a beautiful mixture of natural stone, wood and metal, creating a home that blends flawlessly into it’s environment.
The modern door design was selected to complete the home with a warm front entrance. This signature piece is designed with horizontal cutters and a wenge wood handle accented with stainless steel caps. The obscure glass was chosen to add natural light and provide privacy to the front entry of the home. Performance was also factor in the selection of this piece; quad pane glass and a fully insulated aluminum door slab offer high performance and protection from the extreme weather. This distinctive modern aluminum door completes the home and provides a warm, beautiful entry way.

Our Austin studio decided to go bold with this project by ensuring that each space had a unique identity in the Mid-Century Modern style bathroom, butler's pantry, and mudroom. We covered the bathroom walls and flooring with stylish beige and yellow tile that was cleverly installed to look like two different patterns. The mint cabinet and pink vanity reflect the mid-century color palette. The stylish knobs and fittings add an extra splash of fun to the bathroom.
The butler's pantry is located right behind the kitchen and serves multiple functions like storage, a study area, and a bar. We went with a moody blue color for the cabinets and included a raw wood open shelf to give depth and warmth to the space. We went with some gorgeous artistic tiles that create a bold, intriguing look in the space.
In the mudroom, we used siding materials to create a shiplap effect to create warmth and texture – a homage to the classic Mid-Century Modern design. We used the same blue from the butler's pantry to create a cohesive effect. The large mint cabinets add a lighter touch to the space.
---
Project designed by the Atomic Ranch featured modern designers at Breathe Design Studio. From their Austin design studio, they serve an eclectic and accomplished nationwide clientele including in Palm Springs, LA, and the San Francisco Bay Area.
For more about Breathe Design Studio, see here: https://www.breathedesignstudio.com/
To learn more about this project, see here:
https://www.breathedesignstudio.com/atomic-ranch
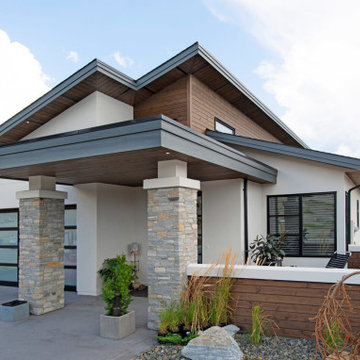
Réalisation d'une façade de maison grise vintage en pierre à un étage avec un toit en métal.
Idées déco de façades de maisons rétro avec un toit en métal
3