Idées déco de façades de maisons rétro avec un toit en métal
Trier par :
Budget
Trier par:Populaires du jour
121 - 140 sur 856 photos
1 sur 3
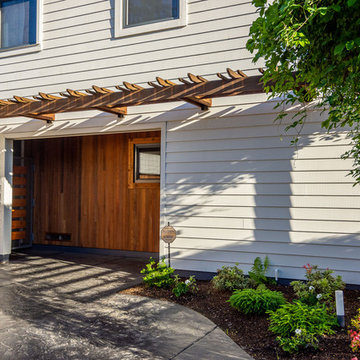
Here is an architecturally built house from the early 1970's which was brought into the new century during this complete home remodel by adding a garage space, new windows triple pane tilt and turn windows, cedar double front doors, clear cedar siding with clear cedar natural siding accents, clear cedar garage doors, galvanized over sized gutters with chain style downspouts, standing seam metal roof, re-purposed arbor/pergola, professionally landscaped yard, and stained concrete driveway, walkways, and steps.
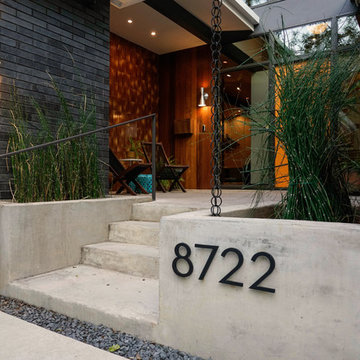
Photo: Roy Aguilar
Idées déco pour une petite façade de maison noire rétro en brique de plain-pied avec un toit à deux pans et un toit en métal.
Idées déco pour une petite façade de maison noire rétro en brique de plain-pied avec un toit à deux pans et un toit en métal.
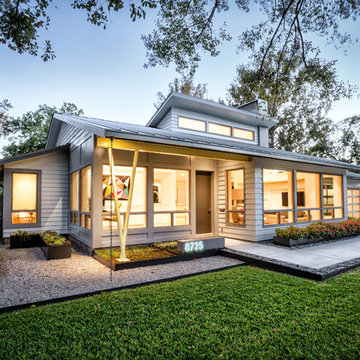
Idée de décoration pour une façade de maison grise vintage en panneau de béton fibré de plain-pied avec un toit à quatre pans et un toit en métal.
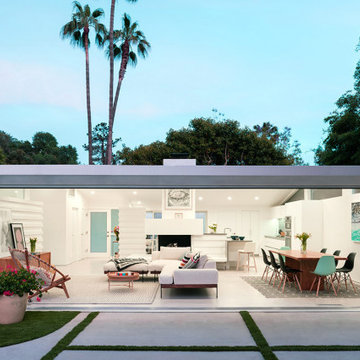
Our gut renovation of a mid-century home in the Hollywood Hills for a music industry executive puts a contemporary spin on Edward Fickett’s original design. We installed skylights and triangular clerestory windows throughout the house to introduce natural light and a sense of spaciousness into the house. Interior walls were removed to create an open-plan kitchen, living and entertaining area as well as an expansive master suite. The interior’s immaculate white walls are offset by warm accents of maple wood, grey granite and striking, textured fabrics.
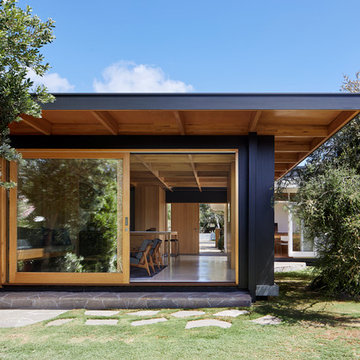
Located in Rye on the Mornington Peninsula this addition helps to create a family home from the original 1960’s weekender. Although in good condition the late modernist home lacked the living spaces and good connections to the garden that the family required.
The owners were very keen to honour and respect the original dwelling. Minimising change where possible especially to the finely crafted timber ceiling and dress timber windows typical of the period.
The addition is located on a corner of the original house, east facing windows to the existing living spaces become west facing glazing to the additions. A new entry is located at the junction of old and new creating direct access from front to back.
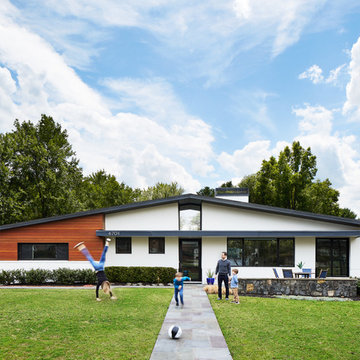
Exemple d'une façade de maison grise rétro en stuc de taille moyenne et de plain-pied avec un toit à deux pans et un toit en métal.

one container house design have exterior design with stylish glass design, some plants, fireplace with chairs, also a small container as store room.
Réalisation d'une grande façade de Tiny House métallique et marron vintage en bardeaux de plain-pied avec un toit plat, un toit en métal et un toit noir.
Réalisation d'une grande façade de Tiny House métallique et marron vintage en bardeaux de plain-pied avec un toit plat, un toit en métal et un toit noir.
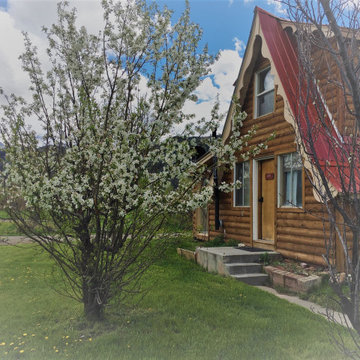
Exterior of this class mid-mod cabin remodel has log exterior and swiss chalet details at the roof and eaves.
Exemple d'une façade de maison marron rétro en bois de taille moyenne et à un étage avec un toit en métal et un toit rouge.
Exemple d'une façade de maison marron rétro en bois de taille moyenne et à un étage avec un toit en métal et un toit rouge.
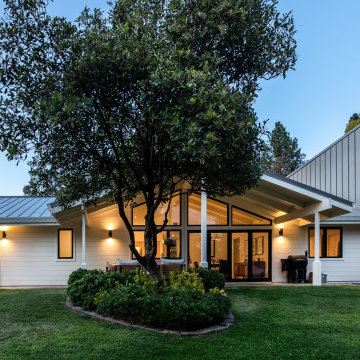
Aménagement d'une façade de maison blanche rétro à un étage avec un toit à deux pans et un toit en métal.
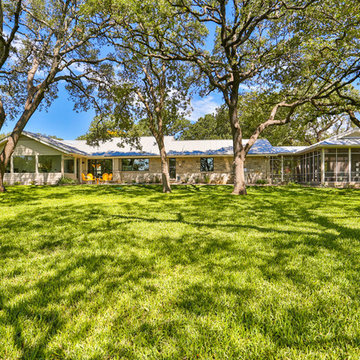
Hill Country Real Estate Photography
Cette image montre une très grande façade de maison beige vintage de plain-pied avec un revêtement mixte, un toit à deux pans et un toit en métal.
Cette image montre une très grande façade de maison beige vintage de plain-pied avec un revêtement mixte, un toit à deux pans et un toit en métal.
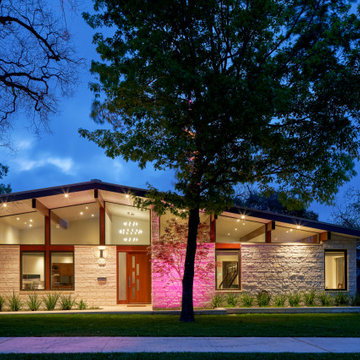
Front Exterior
Idée de décoration pour une façade de maison blanche vintage en pierre et bardage à clin de taille moyenne et de plain-pied avec un toit à deux pans, un toit en métal et un toit gris.
Idée de décoration pour une façade de maison blanche vintage en pierre et bardage à clin de taille moyenne et de plain-pied avec un toit à deux pans, un toit en métal et un toit gris.

Inspiration pour une façade de maison blanche vintage en pierre de taille moyenne et de plain-pied avec un toit à deux pans, un toit en métal et un toit noir.
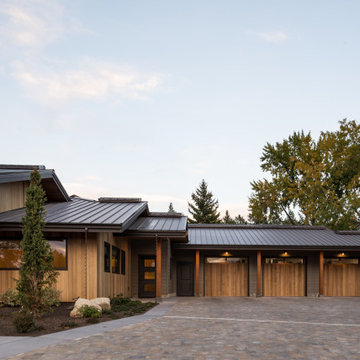
Contemporary remodel to a mid-century ranch in the Boise Foothills.
Inspiration pour une façade de maison marron vintage en bois de taille moyenne et de plain-pied avec un toit à deux pans et un toit en métal.
Inspiration pour une façade de maison marron vintage en bois de taille moyenne et de plain-pied avec un toit à deux pans et un toit en métal.

Inspiration pour une façade de maison métallique et noire vintage avec un toit en appentis et un toit en métal.
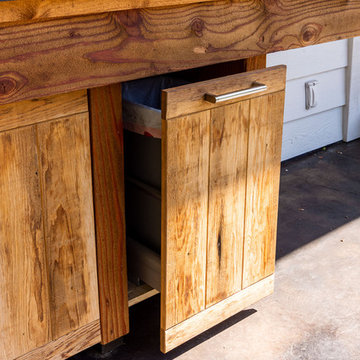
Here is an architecturally built house from the early 1970's which was brought into the new century during this complete home remodel by adding a garage space, new windows triple pane tilt and turn windows, cedar double front doors, clear cedar siding with clear cedar natural siding accents, clear cedar garage doors, galvanized over sized gutters with chain style downspouts, standing seam metal roof, re-purposed arbor/pergola, professionally landscaped yard, and stained concrete driveway, walkways, and steps.
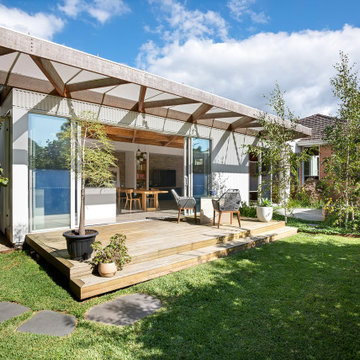
‘Oh What A Ceiling!’ ingeniously transformed a tired mid-century brick veneer house into a suburban oasis for a multigenerational family. Our clients, Gabby and Peter, came to us with a desire to reimagine their ageing home such that it could better cater to their modern lifestyles, accommodate those of their adult children and grandchildren, and provide a more intimate and meaningful connection with their garden. The renovation would reinvigorate their home and allow them to re-engage with their passions for cooking and sewing, and explore their skills in the garden and workshop.
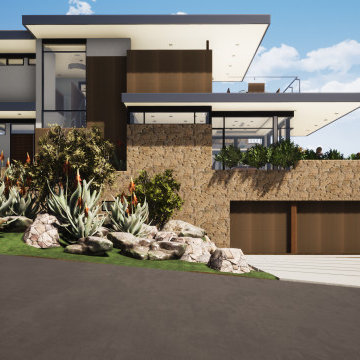
Driven by a passion for sustainable living, this home captures rainwater to nourish terrace vegetable gardens, absorbs sunlight as power, and invites ocean breezes for cooling.

Aménagement d'une façade de maison grise rétro en pierre de plain-pied et de taille moyenne avec un toit plat et un toit en métal.
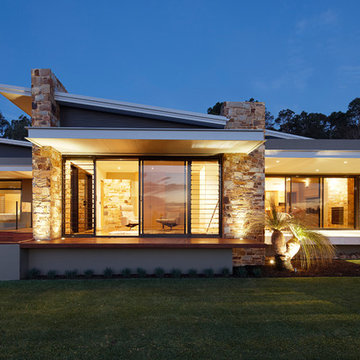
Exemple d'une façade de maison beige rétro en pierre de taille moyenne et de plain-pied avec un toit plat et un toit en métal.
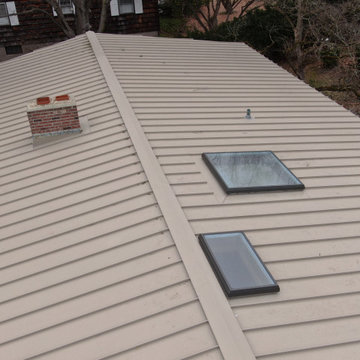
More skylight and chimney flashing detail on this hybrid Standing Seam Metal and EPDM flat roof installation on a Portland, CT mid-century modern ranch house. The metal is Englert 24 gauge steel in Sierra Tan. The EPDM is Firestone RubberGard™. We added 4" of Firestone polyisocyanurate insulation to the roof deck before installing the Metal.
Idées déco de façades de maisons rétro avec un toit en métal
7