Idées déco de façades de maisons rétro en stuc
Trier par :
Budget
Trier par:Populaires du jour
21 - 40 sur 883 photos
1 sur 3
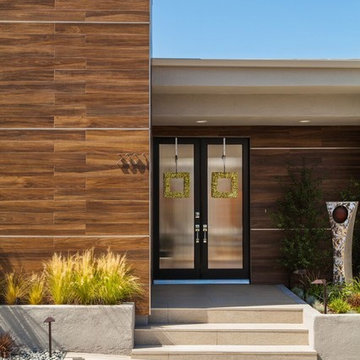
Jon Encarnacion
Réalisation d'une façade de maison grise vintage en stuc de taille moyenne et à niveaux décalés.
Réalisation d'une façade de maison grise vintage en stuc de taille moyenne et à niveaux décalés.
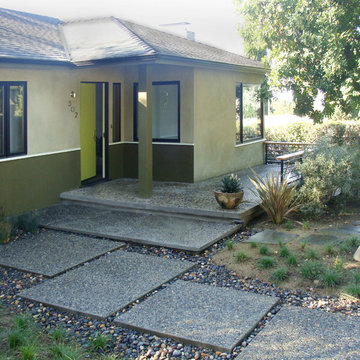
Cette image montre une façade de maison beige vintage en stuc de taille moyenne et de plain-pied avec un toit à quatre pans.
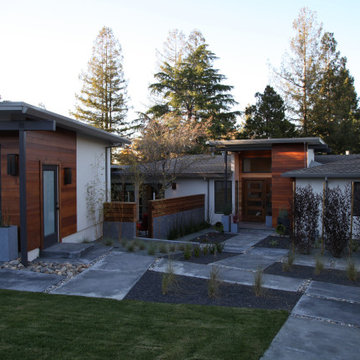
The new garage ties in seamlessly with the original structure. Just to the right and behind the garage is an intimate courtyard. Concrete squares divided by rocks allow for movement between areas without creating a monolith, and provide additional opportunities for water absorption into the landscape.
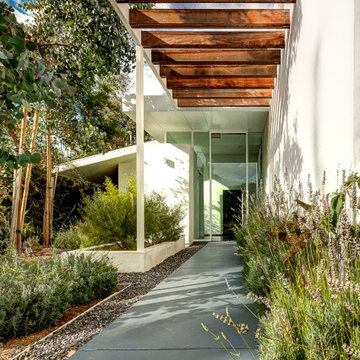
Exemple d'une grande façade de maison blanche rétro en stuc de plain-pied avec un toit plat et un toit mixte.
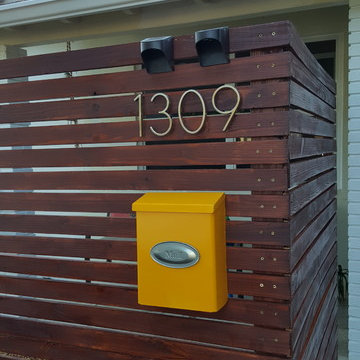
Idée de décoration pour une façade de maison blanche vintage en stuc de taille moyenne et de plain-pied.
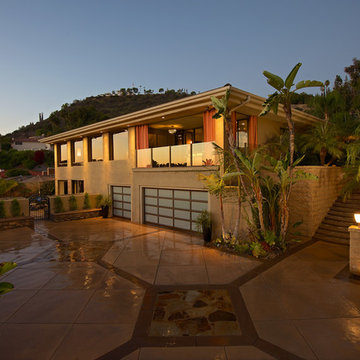
Creative Noodle
Idée de décoration pour une façade de maison beige vintage en stuc de taille moyenne et à un étage avec un toit plat.
Idée de décoration pour une façade de maison beige vintage en stuc de taille moyenne et à un étage avec un toit plat.
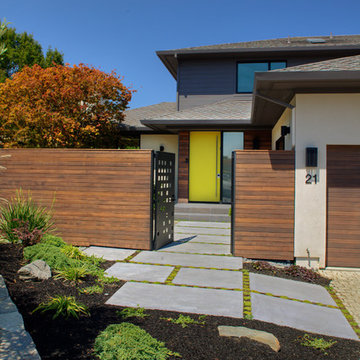
Exemple d'une grande façade de maison beige rétro en stuc à un étage avec un toit à quatre pans et un toit en shingle.
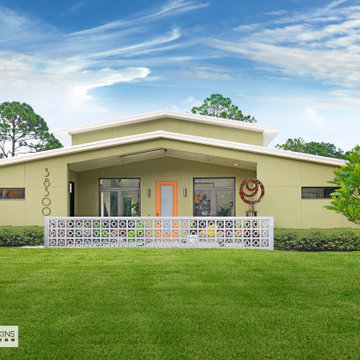
Symmetry and simple clean lines define this Mid-Century home design.
Exemple d'une façade de maison verte rétro en stuc de taille moyenne et de plain-pied avec un toit à deux pans, un toit en métal et un toit gris.
Exemple d'une façade de maison verte rétro en stuc de taille moyenne et de plain-pied avec un toit à deux pans, un toit en métal et un toit gris.
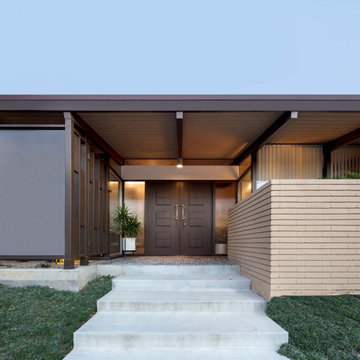
Entryway
Cette image montre une façade de maison beige vintage en stuc de taille moyenne et de plain-pied avec un toit à quatre pans.
Cette image montre une façade de maison beige vintage en stuc de taille moyenne et de plain-pied avec un toit à quatre pans.
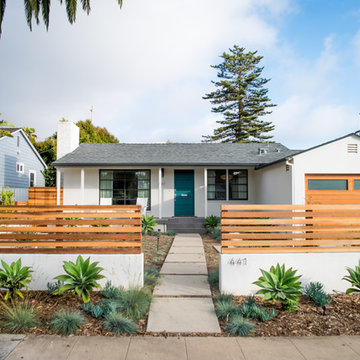
Exterior View of remodel
Exemple d'une façade de maison blanche rétro en stuc de plain-pied avec un toit à deux pans et un toit en shingle.
Exemple d'une façade de maison blanche rétro en stuc de plain-pied avec un toit à deux pans et un toit en shingle.
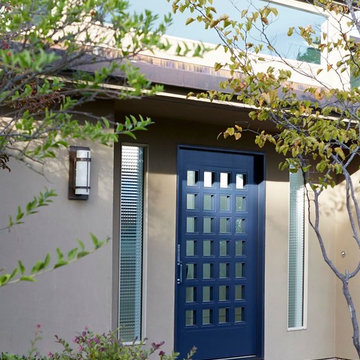
Painted blue front door.
Photos by Eric Zepeda Studio
Aménagement d'une façade de maison beige rétro en stuc de taille moyenne et à un étage avec un toit plat.
Aménagement d'une façade de maison beige rétro en stuc de taille moyenne et à un étage avec un toit plat.
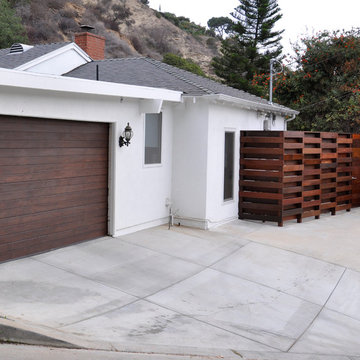
Exemple d'une façade de maison blanche rétro en stuc de taille moyenne et de plain-pied.
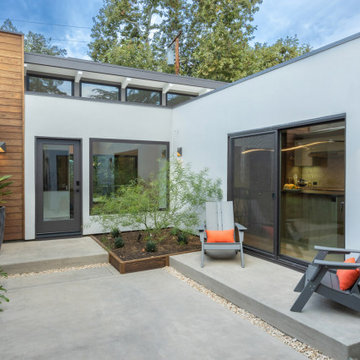
Inspiration pour une façade de maison blanche vintage en stuc de taille moyenne et de plain-pied avec un toit en appentis et un toit blanc.
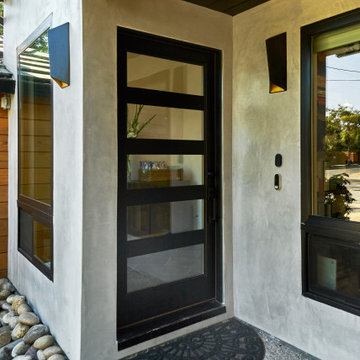
Exemple d'une façade de maison grise rétro en stuc de taille moyenne et de plain-pied avec un toit gris.
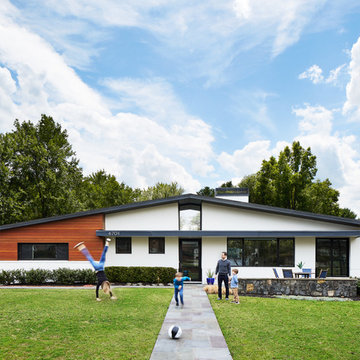
Exemple d'une façade de maison grise rétro en stuc de taille moyenne et de plain-pied avec un toit à deux pans et un toit en métal.
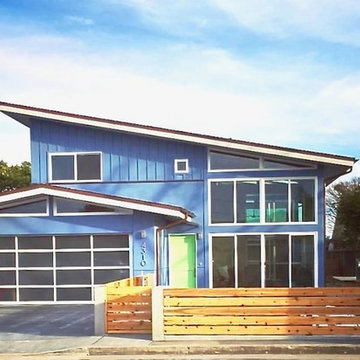
M. Bachtel
Aménagement d'une façade de maison bleue rétro en stuc de taille moyenne et à un étage avec un toit en appentis.
Aménagement d'une façade de maison bleue rétro en stuc de taille moyenne et à un étage avec un toit en appentis.
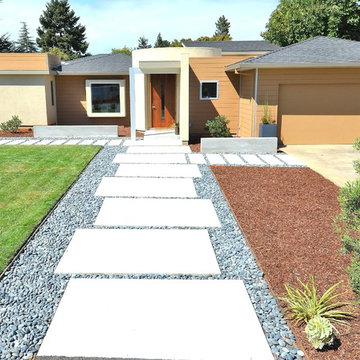
Carole Whitacre Photography
Inspiration pour une façade de maison multicolore vintage en stuc de taille moyenne et de plain-pied avec un toit à quatre pans et un toit en shingle.
Inspiration pour une façade de maison multicolore vintage en stuc de taille moyenne et de plain-pied avec un toit à quatre pans et un toit en shingle.

Our Austin studio decided to go bold with this project by ensuring that each space had a unique identity in the Mid-Century Modern style bathroom, butler's pantry, and mudroom. We covered the bathroom walls and flooring with stylish beige and yellow tile that was cleverly installed to look like two different patterns. The mint cabinet and pink vanity reflect the mid-century color palette. The stylish knobs and fittings add an extra splash of fun to the bathroom.
The butler's pantry is located right behind the kitchen and serves multiple functions like storage, a study area, and a bar. We went with a moody blue color for the cabinets and included a raw wood open shelf to give depth and warmth to the space. We went with some gorgeous artistic tiles that create a bold, intriguing look in the space.
In the mudroom, we used siding materials to create a shiplap effect to create warmth and texture – a homage to the classic Mid-Century Modern design. We used the same blue from the butler's pantry to create a cohesive effect. The large mint cabinets add a lighter touch to the space.
---
Project designed by the Atomic Ranch featured modern designers at Breathe Design Studio. From their Austin design studio, they serve an eclectic and accomplished nationwide clientele including in Palm Springs, LA, and the San Francisco Bay Area.
For more about Breathe Design Studio, see here: https://www.breathedesignstudio.com/
To learn more about this project, see here: https://www.breathedesignstudio.com/atomic-ranch
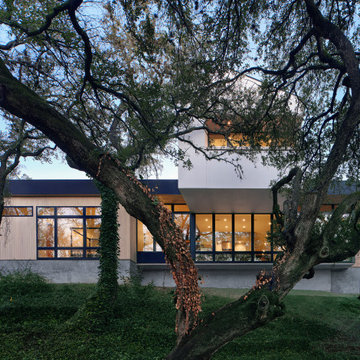
Inspiration pour une façade de maison multicolore vintage en stuc à un étage avec un toit à deux pans, un toit en métal et un toit noir.
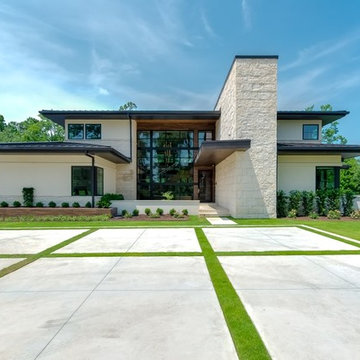
Joshua Curry Photography, Rick Ricozzi Photography
Exemple d'une grande façade de maison beige rétro en stuc de plain-pied avec un toit en métal.
Exemple d'une grande façade de maison beige rétro en stuc de plain-pied avec un toit en métal.
Idées déco de façades de maisons rétro en stuc
2