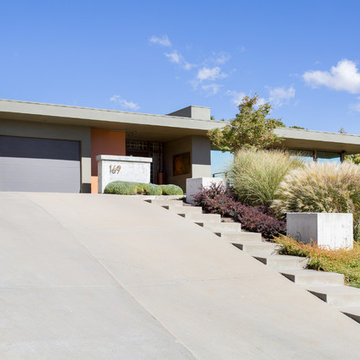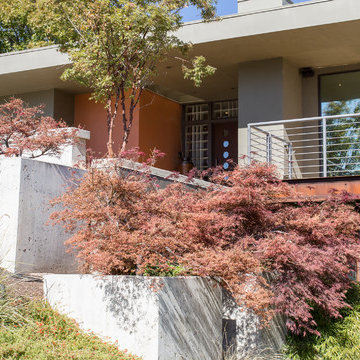Idées déco de façades de maisons rétro en stuc
Trier par :
Budget
Trier par:Populaires du jour
161 - 180 sur 881 photos
1 sur 3
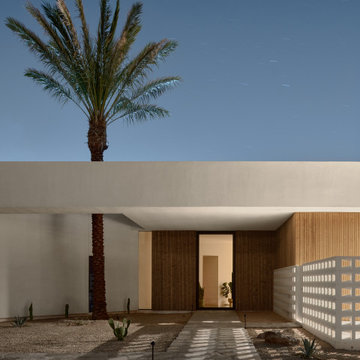
Photo by Dan Ryan Studio
Exemple d'une façade de maison blanche rétro en stuc de plain-pied avec un toit plat.
Exemple d'une façade de maison blanche rétro en stuc de plain-pied avec un toit plat.
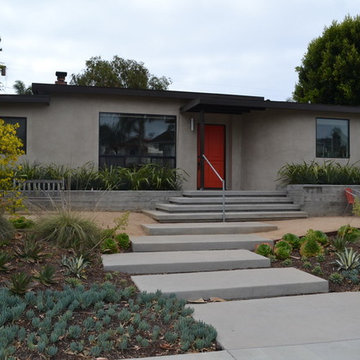
Sarah Robinson
Inspiration pour une façade de maison grise vintage en stuc de plain-pied avec un toit plat.
Inspiration pour une façade de maison grise vintage en stuc de plain-pied avec un toit plat.
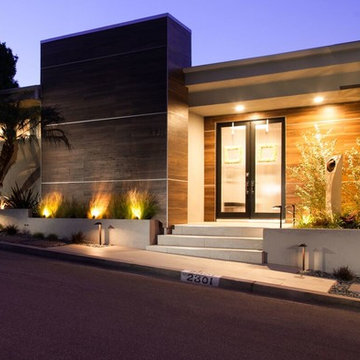
Jon Encarnacion
Aménagement d'une façade de maison grise rétro en stuc de taille moyenne et à niveaux décalés.
Aménagement d'une façade de maison grise rétro en stuc de taille moyenne et à niveaux décalés.
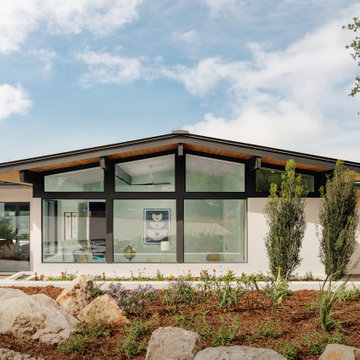
Our Austin studio decided to go bold with this project by ensuring that each space had a unique identity in the Mid-Century Modern style bathroom, butler's pantry, and mudroom. We covered the bathroom walls and flooring with stylish beige and yellow tile that was cleverly installed to look like two different patterns. The mint cabinet and pink vanity reflect the mid-century color palette. The stylish knobs and fittings add an extra splash of fun to the bathroom.
The butler's pantry is located right behind the kitchen and serves multiple functions like storage, a study area, and a bar. We went with a moody blue color for the cabinets and included a raw wood open shelf to give depth and warmth to the space. We went with some gorgeous artistic tiles that create a bold, intriguing look in the space.
In the mudroom, we used siding materials to create a shiplap effect to create warmth and texture – a homage to the classic Mid-Century Modern design. We used the same blue from the butler's pantry to create a cohesive effect. The large mint cabinets add a lighter touch to the space.
---
Project designed by the Atomic Ranch featured modern designers at Breathe Design Studio. From their Austin design studio, they serve an eclectic and accomplished nationwide clientele including in Palm Springs, LA, and the San Francisco Bay Area.
For more about Breathe Design Studio, see here: https://www.breathedesignstudio.com/
To learn more about this project, see here: https://www.breathedesignstudio.com/atomic-ranch
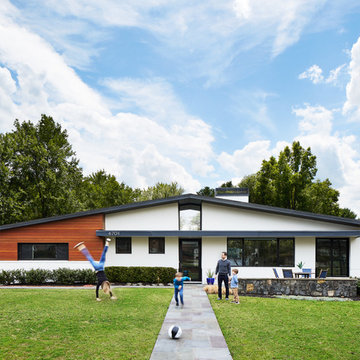
Exemple d'une façade de maison grise rétro en stuc de taille moyenne et de plain-pied avec un toit à deux pans et un toit en métal.
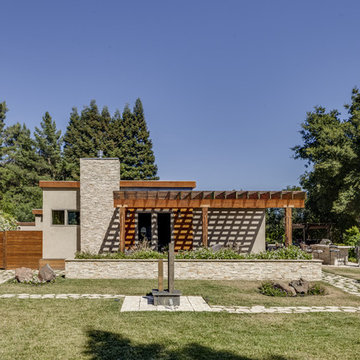
The original design of this late Mid-century Modern house featured a horrifically ugly entry which the owners needed our help to fix. In addition, they wanted to add a master suite, create a home theatre, and remodel the family room. Although they originally considered adding a second floor, our final design resulted in an extension of the house which accentuated its existing linear quality. Our solution to the entry problem included cutting back part of the vaulted roof to allow more light in and adding a cantilevered canopy instead. A new entry bridge crosses a koi pond, and new clerestory windows, stone planters and cedar trim complete the makeover of the previously bland plywood-clad box. The new master suite features 12 foot ceilings, clerestory windows, 8 foot high French doors and a fireplace. The exterior of the addition employs the same pallet of materials as the new façade but with a carefully composed composition of form and proportion. The new family room features the same stone cladding as we used on the exterior.
Photo by Christopher Stark Photography.
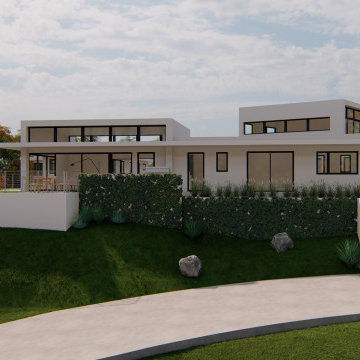
Idée de décoration pour une grande façade de maison blanche vintage en stuc à un étage avec un toit plat.
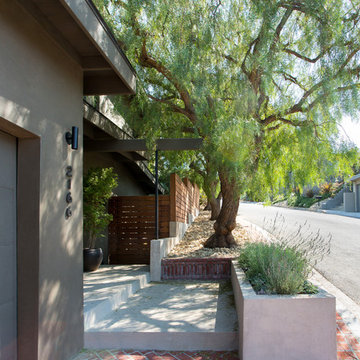
Entry steps at front yard. Photo by Clark Dugger
Exemple d'une grande façade de maison verte rétro en stuc à un étage avec un toit en appentis et un toit en métal.
Exemple d'une grande façade de maison verte rétro en stuc à un étage avec un toit en appentis et un toit en métal.
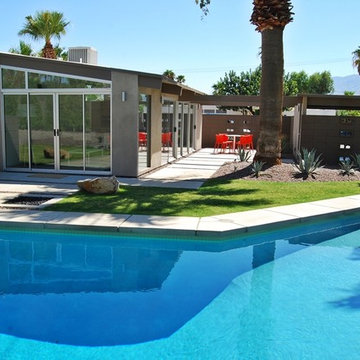
Back elevation of Palm Springs mid-century modern house with floor-to-ceiling glass, and period concrete block privacy walls. Custom backyard pool. Photography by Greg Hoppe.

Using a variety of hardscaping materials (wood, tile, rock, gravel and concrete) creates movement and interest in the landscape. The accordion doors on the left side of the tiled patio open completely--and in two different directions--thus opening the secondary dwelling unit entirely to the outdoors.
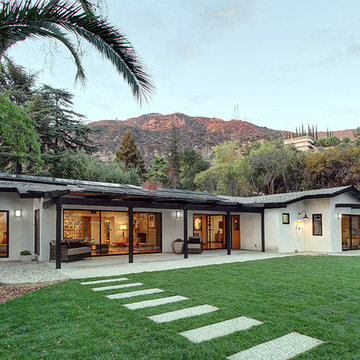
Réalisation d'une façade de maison blanche vintage en stuc de plain-pied avec un toit de Gambrel.
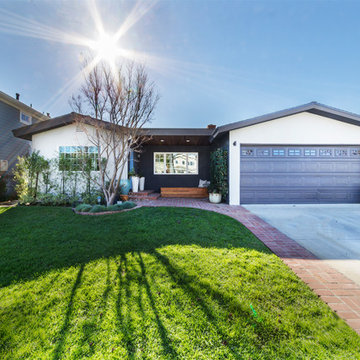
Jimmy Cohrssen Photography
Inspiration pour une façade de maison grise vintage en stuc de taille moyenne et de plain-pied avec un toit à deux pans et un toit en shingle.
Inspiration pour une façade de maison grise vintage en stuc de taille moyenne et de plain-pied avec un toit à deux pans et un toit en shingle.
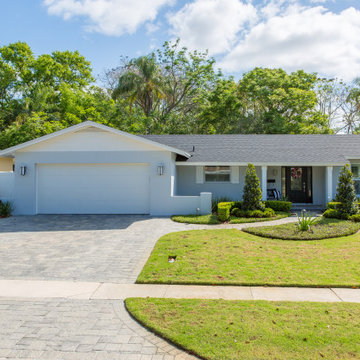
Idée de décoration pour une façade de maison bleue vintage en stuc de taille moyenne et de plain-pied avec un toit à deux pans, un toit en shingle et un toit noir.
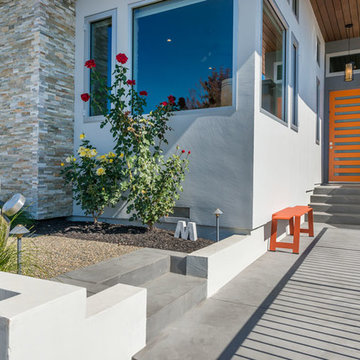
Idée de décoration pour une grande façade de maison grise vintage en stuc de plain-pied avec un toit plat.
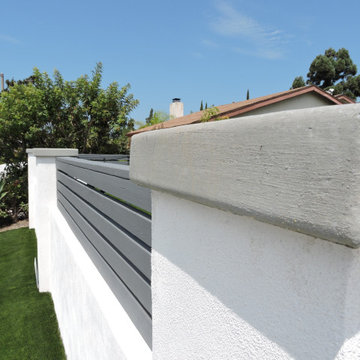
Need for Build skilled contractors just completed a full front yard remodel of this lovely San Diego home. The owners wanted extra privacy with design elements to add more contrast to the newly installed artificial turf. The finished product is eye catching clean design. Many of our customers call us because they are looking to see what options are available for a complete remodel. Our project managers will take time to walk you through the entire process, from what options are available to design ideas that will maximize your budget and vision.
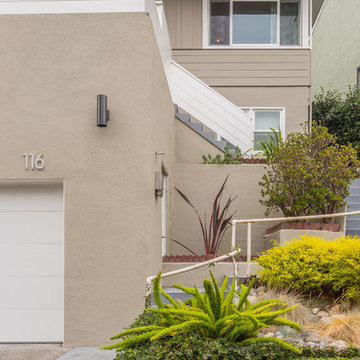
Midcentury modern exterior house clad in Kelly Moore Swiss Coffee and Apple Hill. Bright front door is the highlight of the exterior in Kelly Moore Aqua Zing. Stainless steel backlit address numbers and sleek black sconces adorn the garage area.
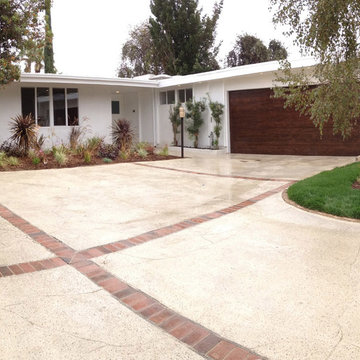
Aménagement d'une façade de maison rétro en stuc de taille moyenne et de plain-pied.
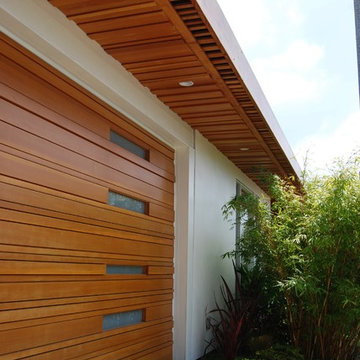
Jeremy Taylor designed the Landscape as well as the Building Facade and Hardscape.
Cette photo montre une façade de maison blanche rétro en stuc à un étage avec un toit en shingle.
Cette photo montre une façade de maison blanche rétro en stuc à un étage avec un toit en shingle.
Idées déco de façades de maisons rétro en stuc
9
